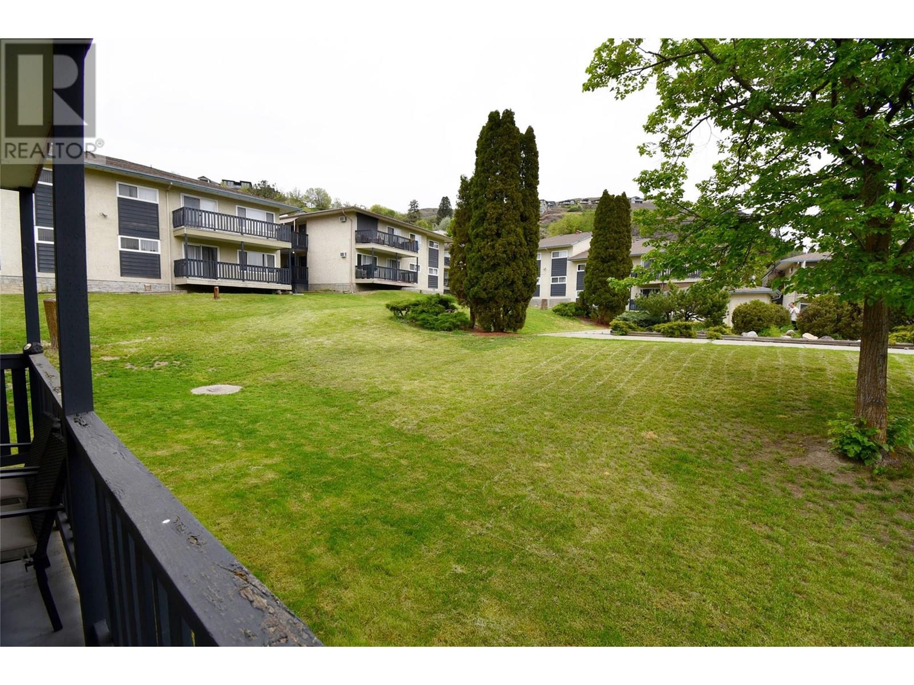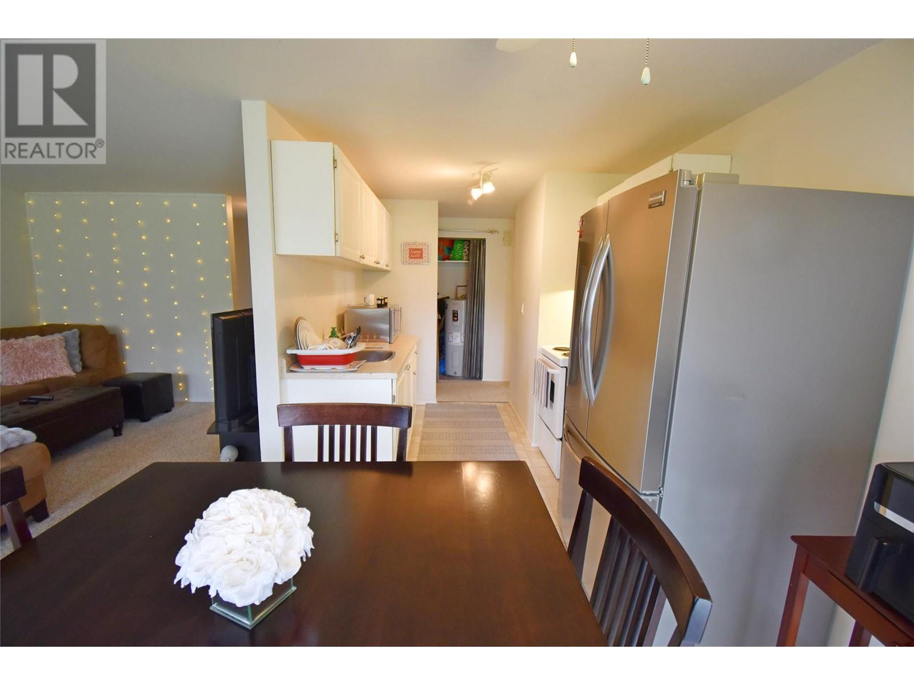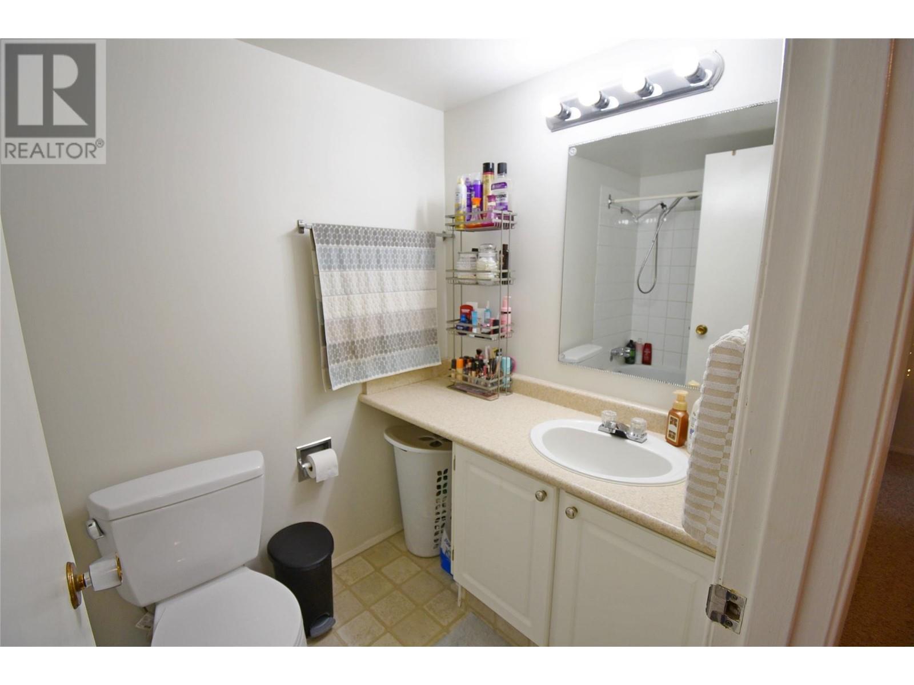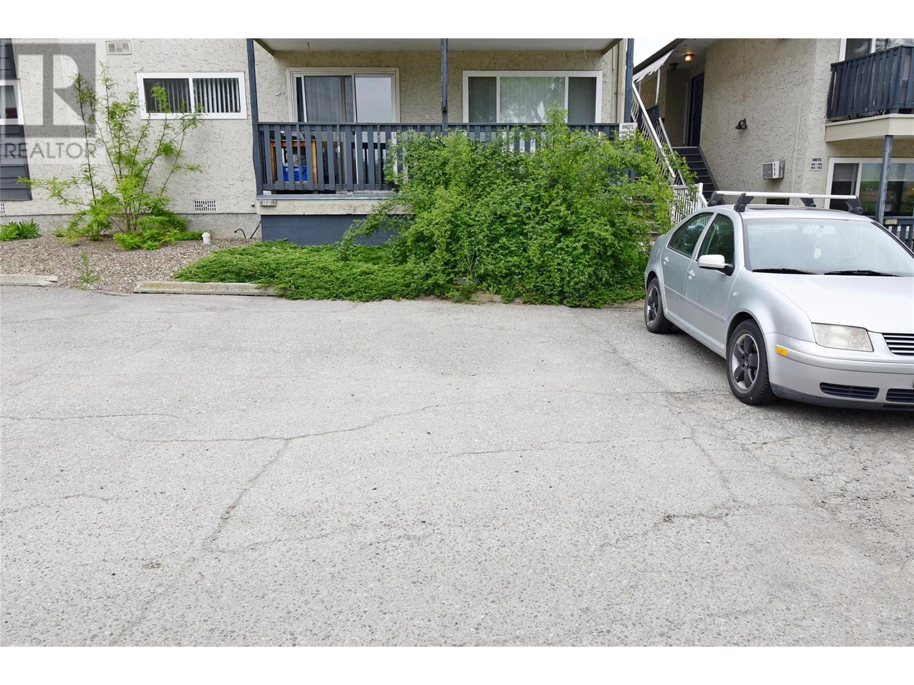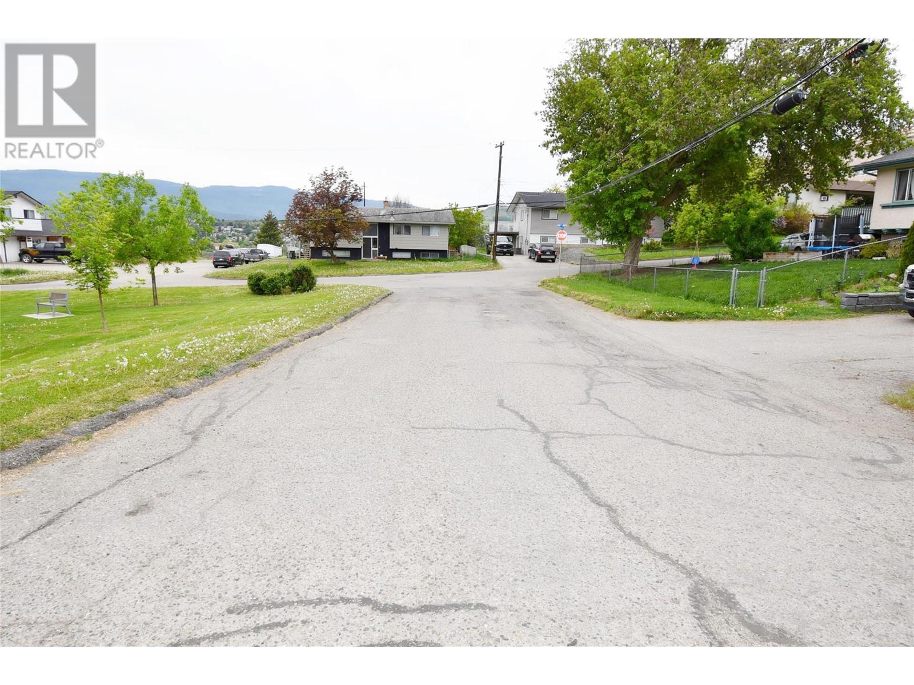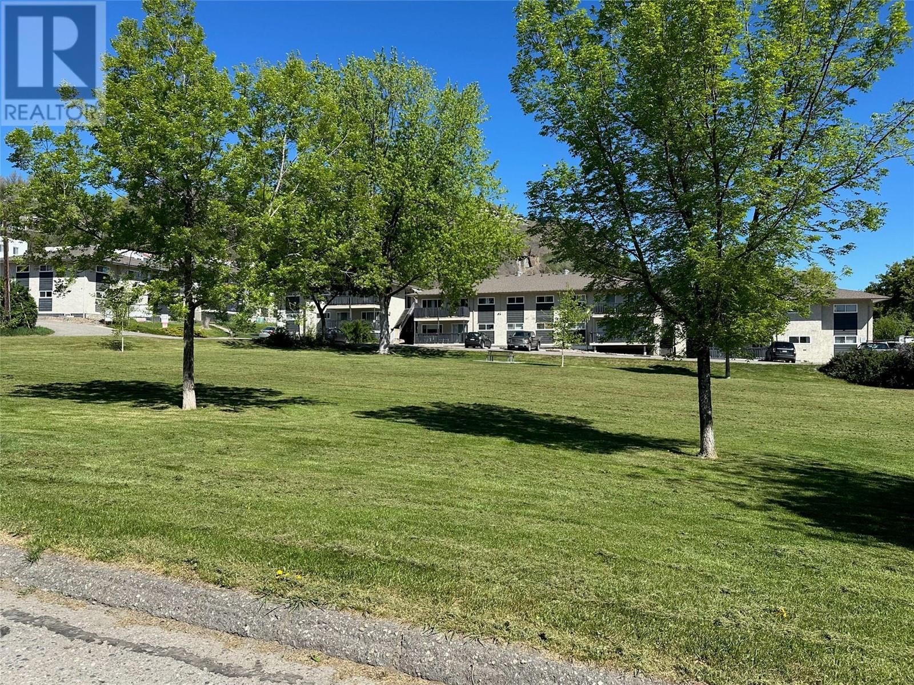Description
Welcome to this 3 bedroom, 2 bathroom apartment located in a family-friendly community. This is the perfect opportunity for a family, a first-time buyer or a savvy investor looking for a rental property in an excellent location. This apartment boasts a comfortable layout that's ideal for families. The open layout seamlessly connects to the galley kitchen and dining area, and a bright generous-sized living room. Sliding doors lead from the dining area to a covered deck, ideal for morning coffee, or evening relaxation, enjoy the fresh air and views! The outdoor common grounds perfect for family activities, offering a safe and enjoyable environment for children to play. All three bedrooms are a good size, and the primary bedroom features a 2 piece en-suite bathroom for added convenience. Enjoy BBQ's on your balcony with views that overlook your community green-space. Rentals and pets allowed with restrictions—please verify with strata. There's also shared laundry and a dedicated storage space close by. Close to an elementary school, downtown shopping, parks, and transit, this property delivers on both value and lifestyle. Don’t miss your chance to own one of the few 3-bedroom units in this price range. Book your private showing today! (id:56537)






















