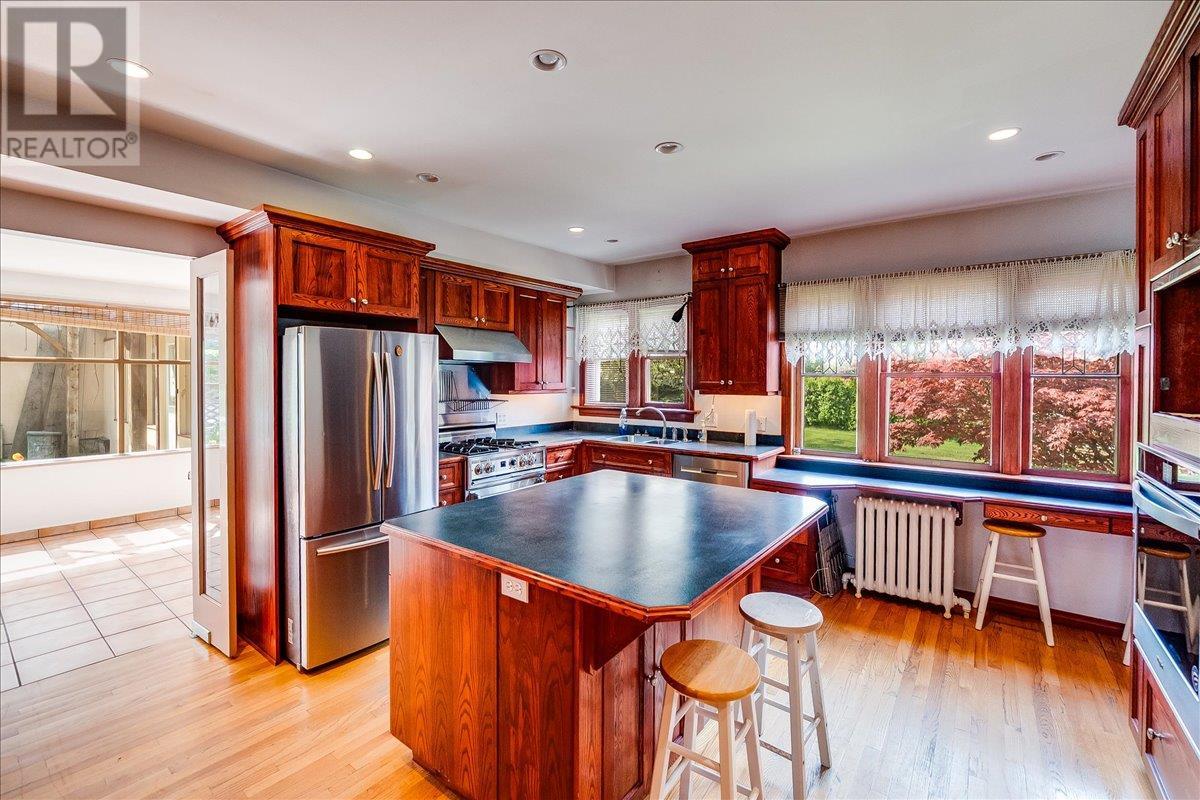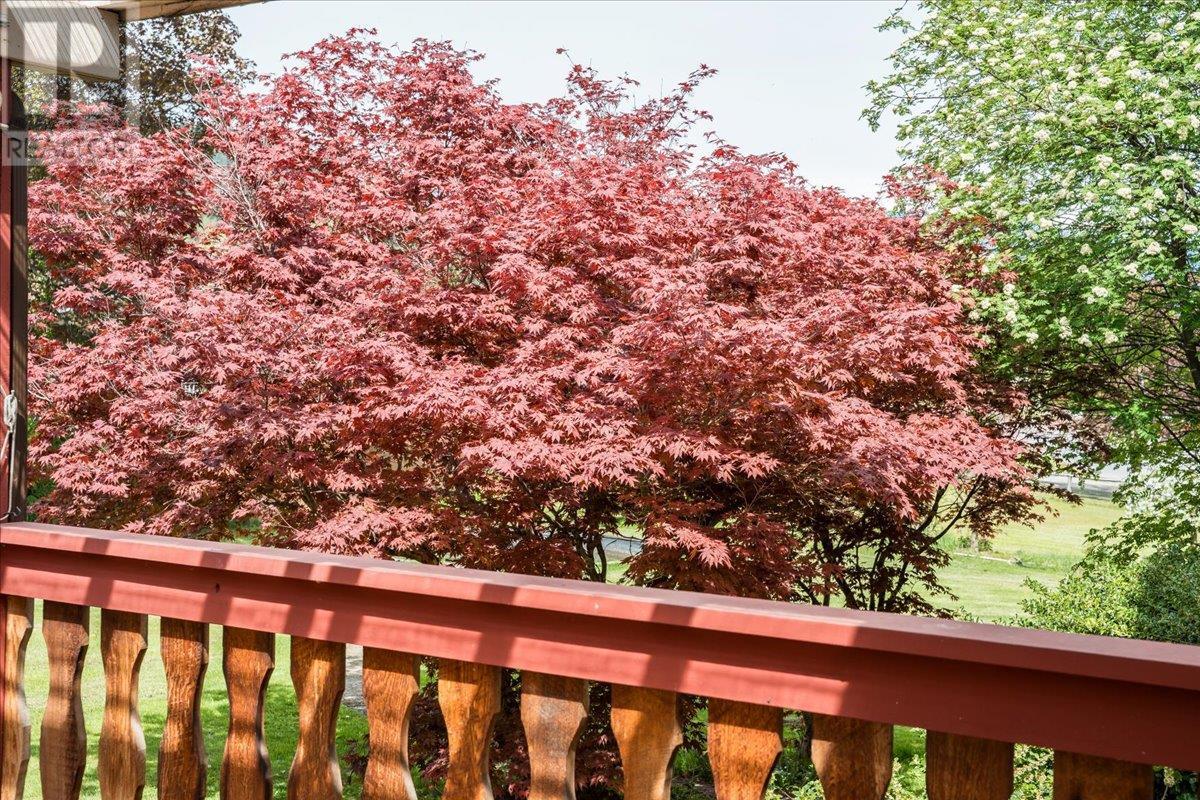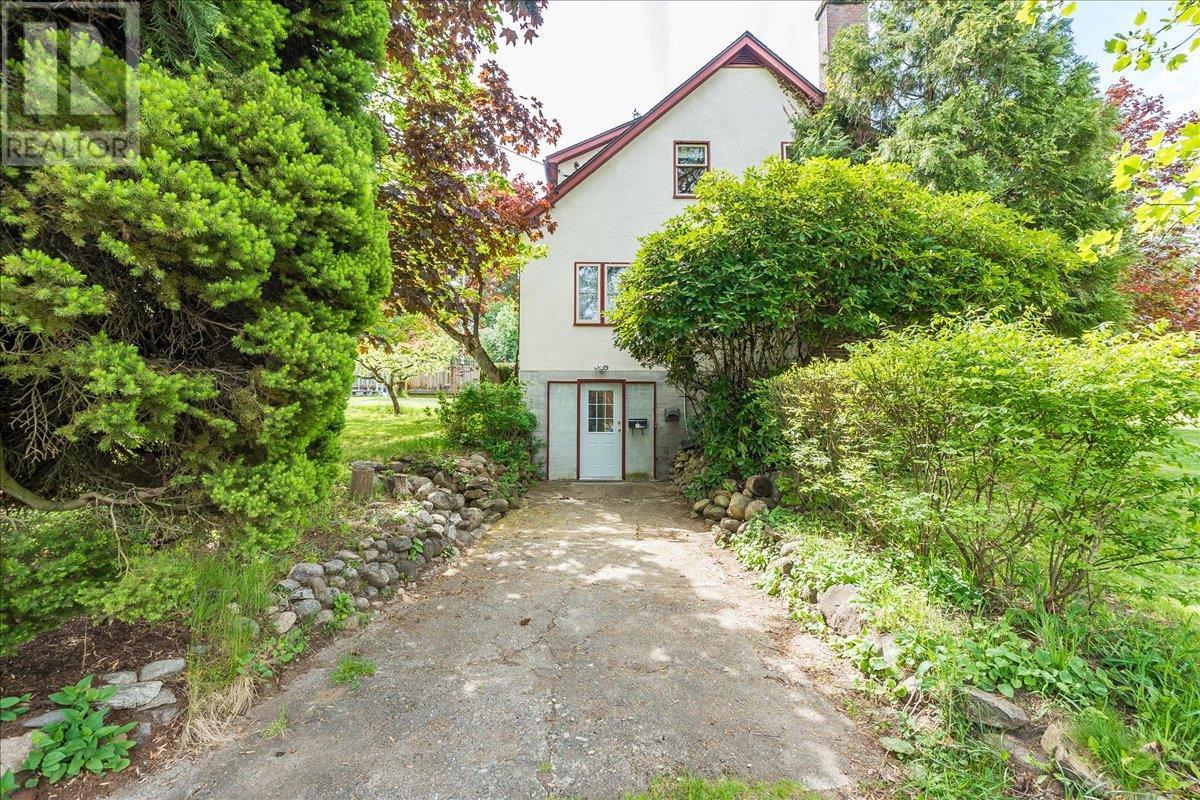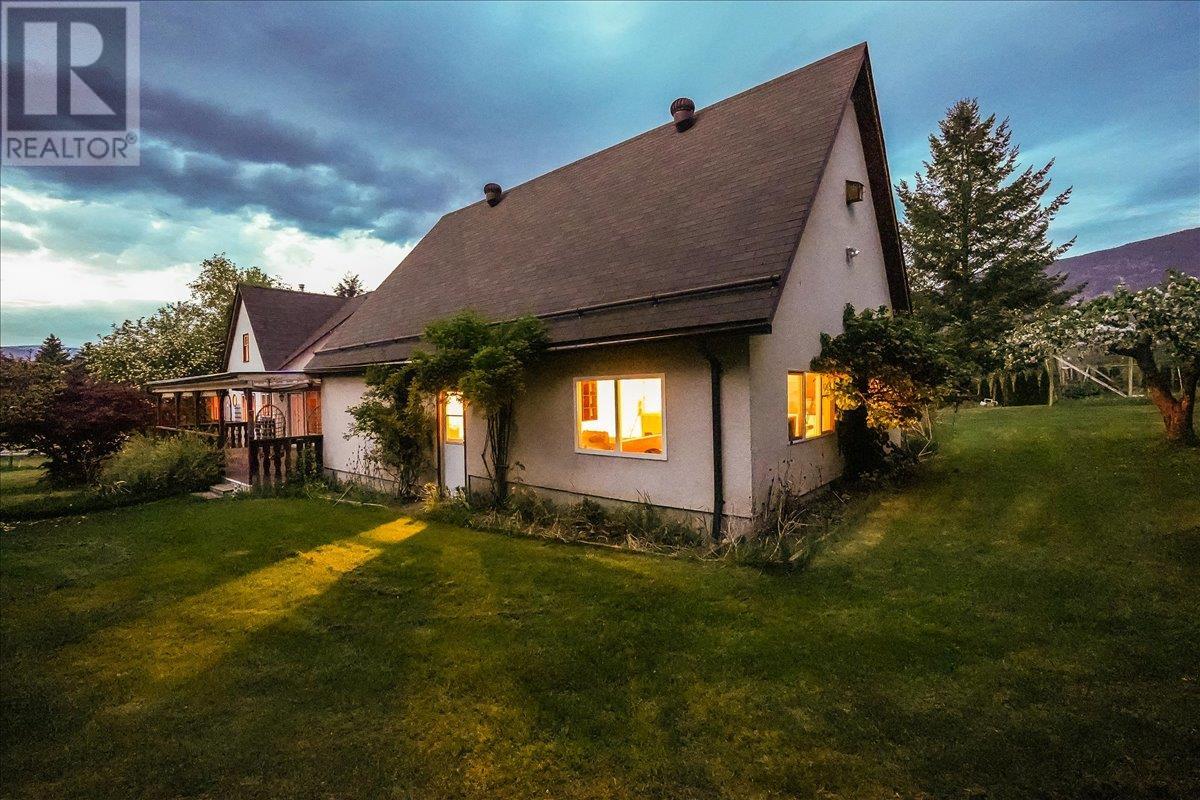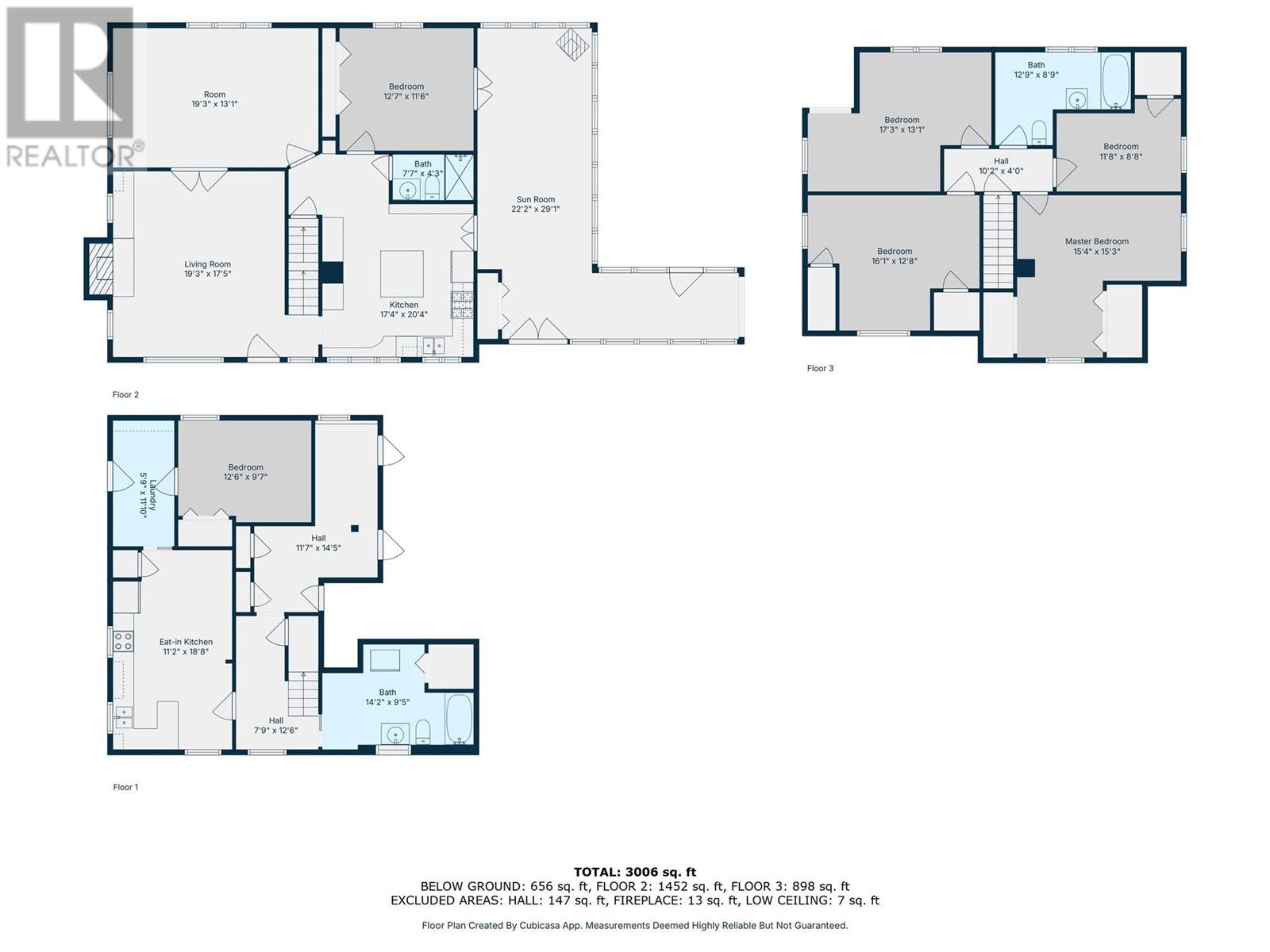Description
Nestled in the heart of town, yet offering an unexpected oasis of privacy, this captivating heritage home presents a rare opportunity. Step back in time and discover the charm of this spacious five-bedroom, two-bathroom residence, lovingly maintained and brimming with character. Imagine mornings spent bathed in sunlight streaming through original windows, highlighting the unique architectural details that whisper tales of yesteryear. Beyond the main residence, a separate one-bedroom suite offers flexibility – perfect for extended family, guests, or as a mortgage helper The true magic unfolds as you wander through the property's enchanting garden-like setting. Mature trees and vibrant plantings create a tranquil sanctuary, a world away from the hustle and bustle. Picture yourself unwinding on a secluded patio, surrounded by the beauty of nature. This isn't just a home; it's a lifestyle. Enjoy the convenience of in-town living with the serenity of a private retreat. Don't miss your chance to own a piece of local history and create lasting memories in this exceptional property. (id:56537)










