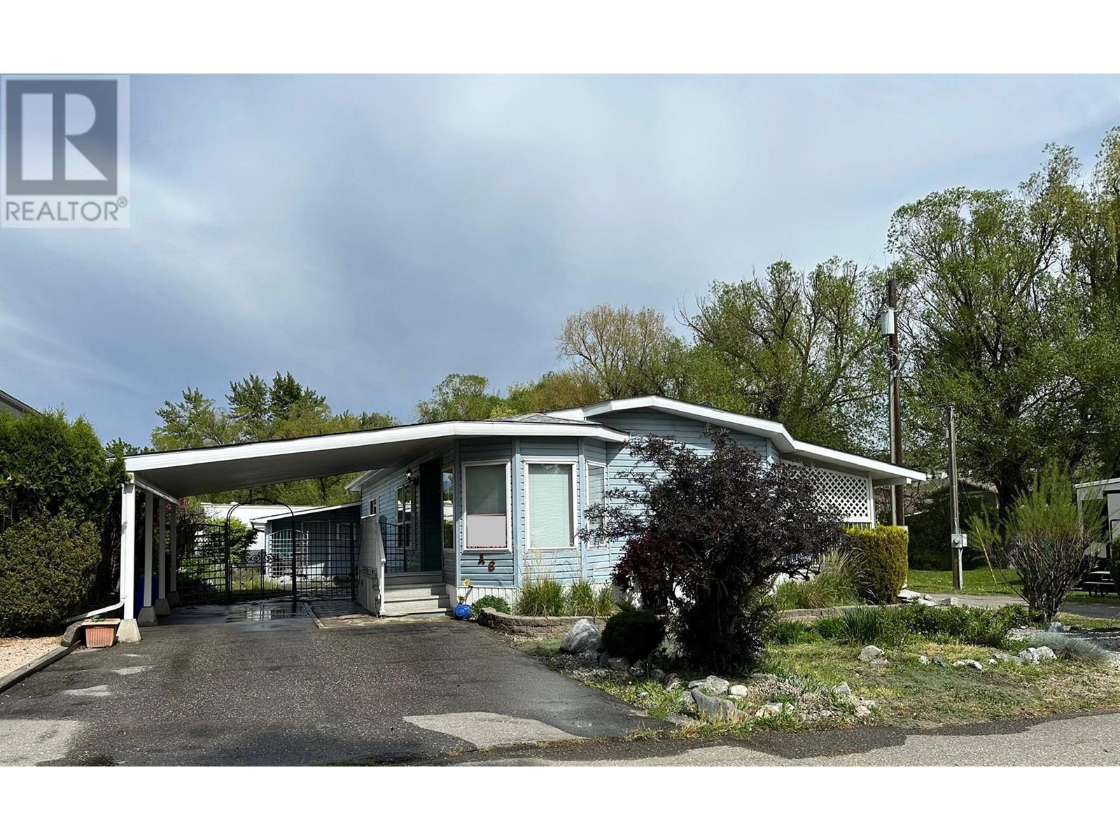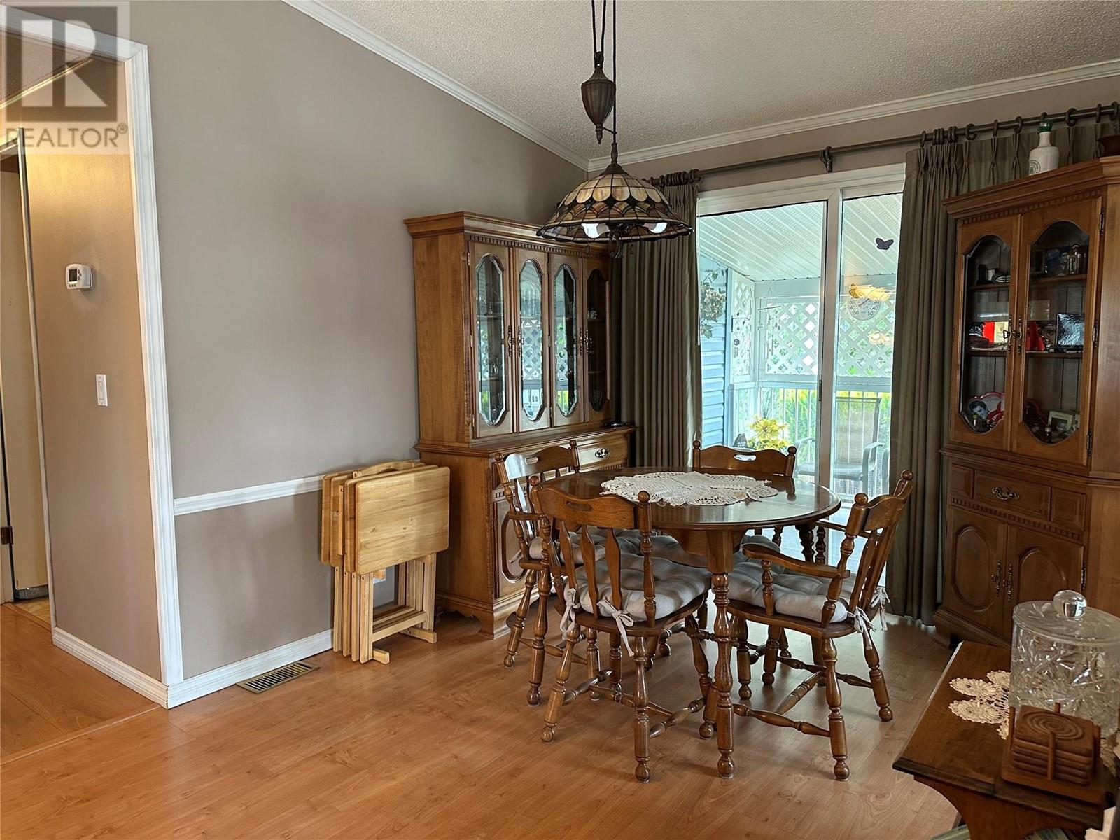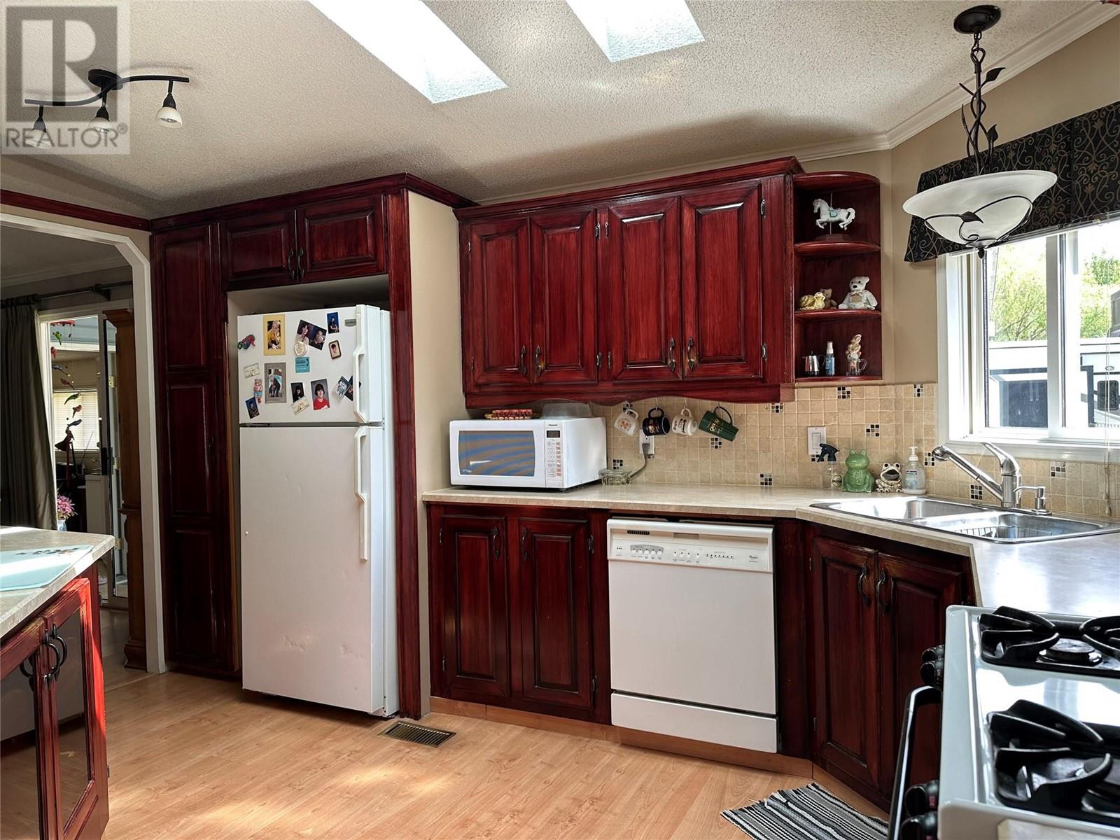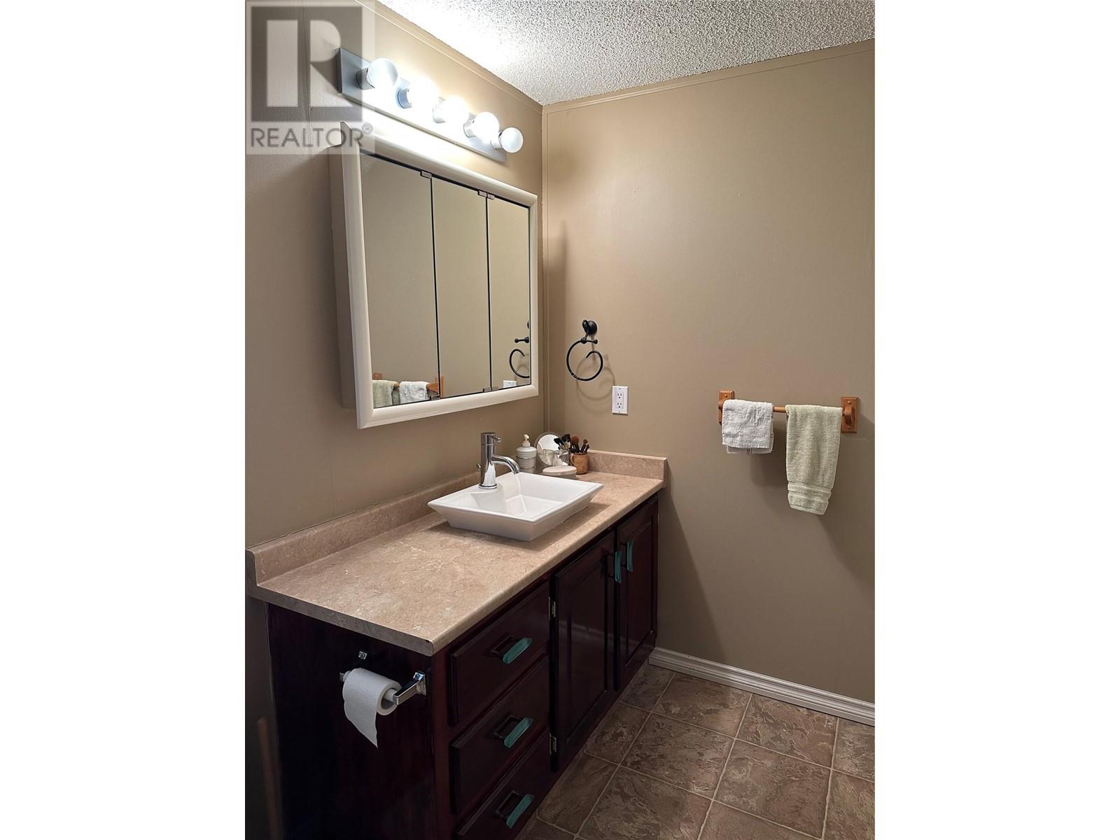The one you've been waiting for! 2 bedrooms 2 bath home on a beautiful corner lot in Big Chief Mobile Home Park Sit and relax in the living room, host a dinner party in the dining area, or just enjoy your morning coffee in the kitchen nook. Plenty of cabinets and room to cook in the generously sized kitchen well lit with sky lights! Enjoy a quiet evening in front of the fire place, this home has just what you've been looking for.Lots of natural light from skylights and large windows make this home very welcoming. Low maintenance yard, double carports, wired shop, beautiful covered private patio. This property is move in ready, just bring your belongings. (id:56537)
Contact Don Rae 250-864-7337 the experienced condo specialist that knows Single Family. Outside the Okanagan? Call toll free 1-877-700-6688
Amenities Nearby : Airport, Recreation, Shopping
Access : Easy access
Appliances Inc : Range, Refrigerator, Dishwasher, Dryer, Washer & Dryer
Community Features : Adult Oriented, Pets Allowed With Restrictions, Seniors Oriented
Features : Private setting, Corner Site
Structures : -
Total Parking Spaces : -
View : -
Waterfront : -
Architecture Style : -
Bathrooms (Partial) : 0
Cooling : Central air conditioning
Fire Protection : -
Fireplace Fuel : Unknown
Fireplace Type : Decorative
Floor Space : -
Flooring : Laminate
Foundation Type : -
Heating Fuel : -
Heating Type : Forced air
Roof Style : Unknown
Roofing Material : Asphalt shingle
Sewer : Municipal sewage system
Utility Water : Municipal water
Other
: 10'4'' x 21'
Dining nook
: 8' x 8'6''
Dining room
: 9' x 8'6''
Laundry room
: 8'6'' x 5'10''
Bedroom
: 9' x 10'6''
3pc Ensuite bath
: 9' x 5'
3pc Bathroom
: 7'6'' x 5''
Primary Bedroom
: 11'2'' x 14'6''
Living room
: 15' x 16'
Kitchen
: 10'6'' x 12'



































































