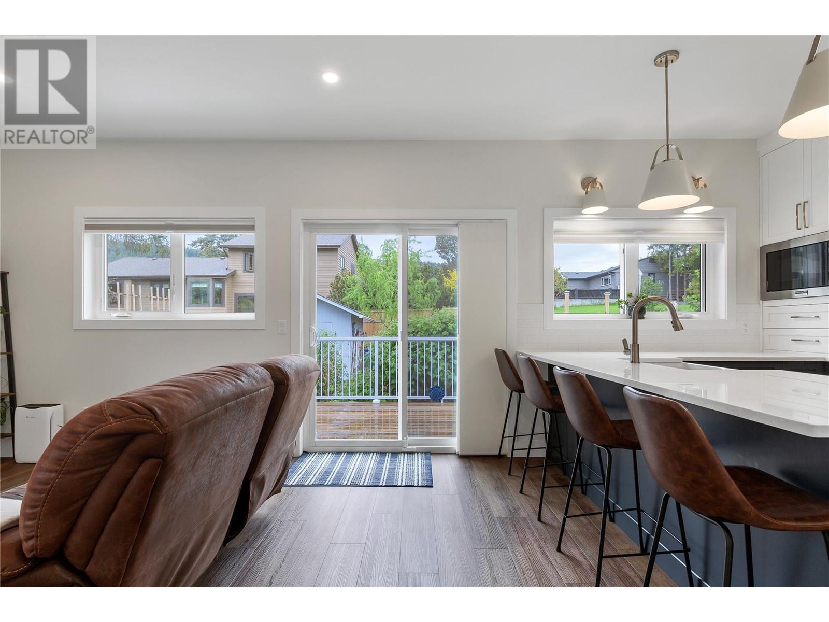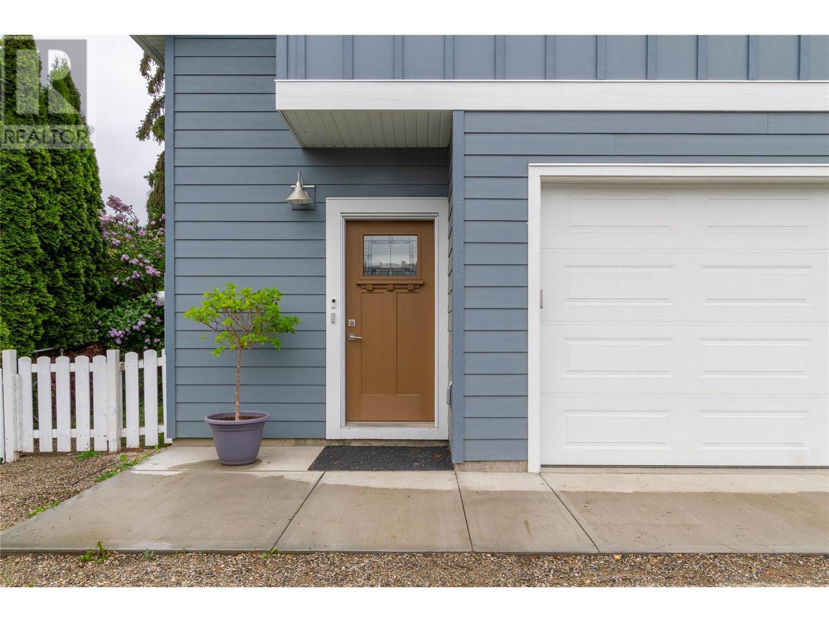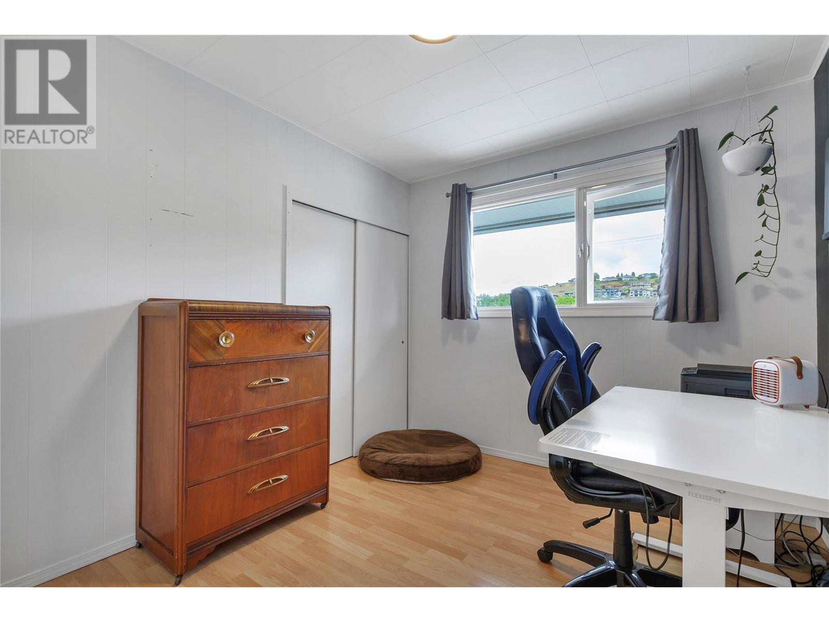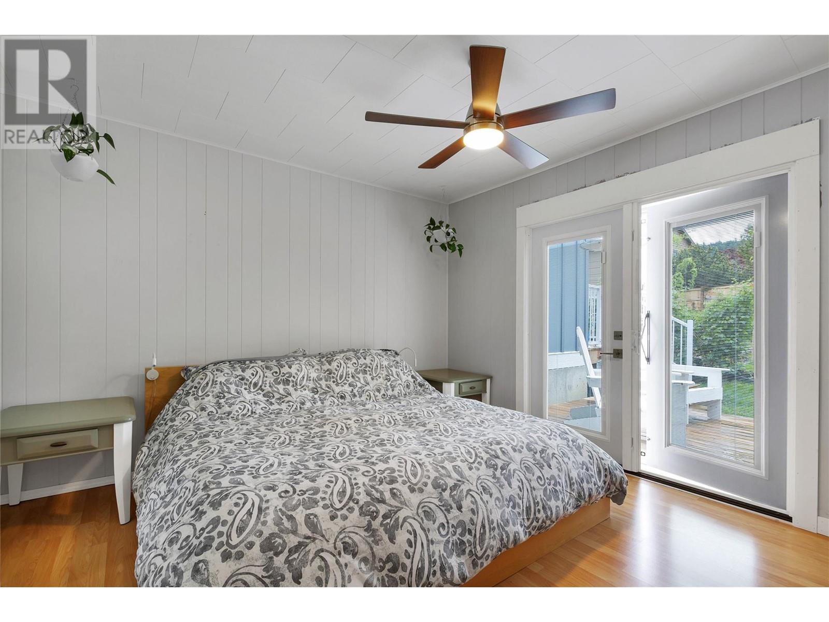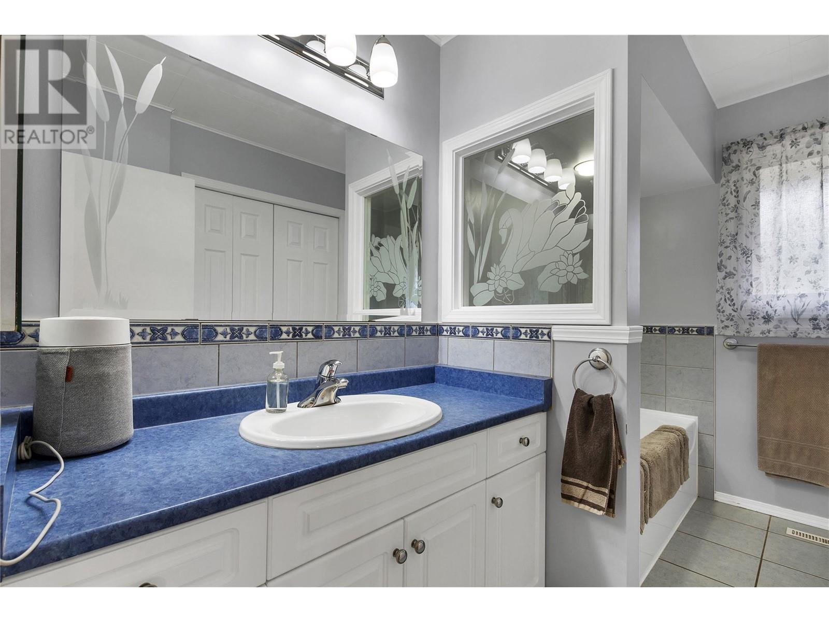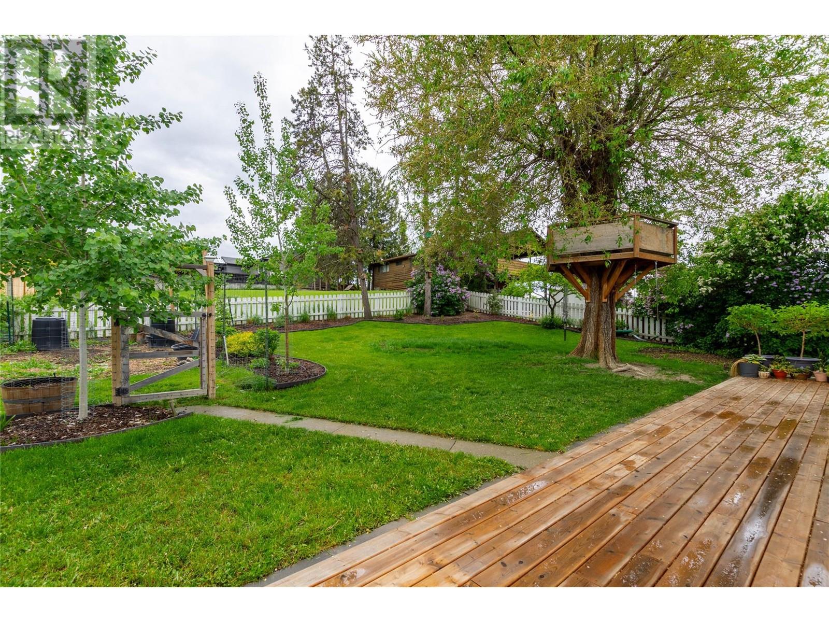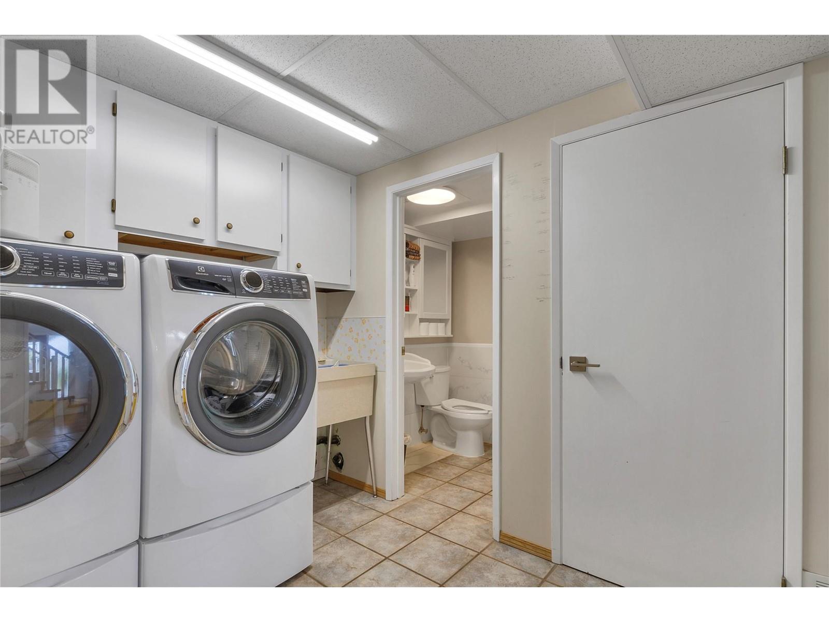Description
Multi generational gem, investment opportunity or option to pick the side of your choice and have the other cover most of your costs! Original home features 4 beds, 2 baths with single car garage, self contained legal suite on the left side of the property has 2 beds, 1 bath, quartz counter tops, 9’ ceilings, its own HVAC and hot water tank as well as an oversized 36’ long garage. This family oriented home is situated steps from Kidston Elementary, minutes walk to Kal secondary, Kal park and the rail trail. Large fenced backyard with established berry garden, mature shade tree and lots of green grass for the kids to play. (id:56537)

















