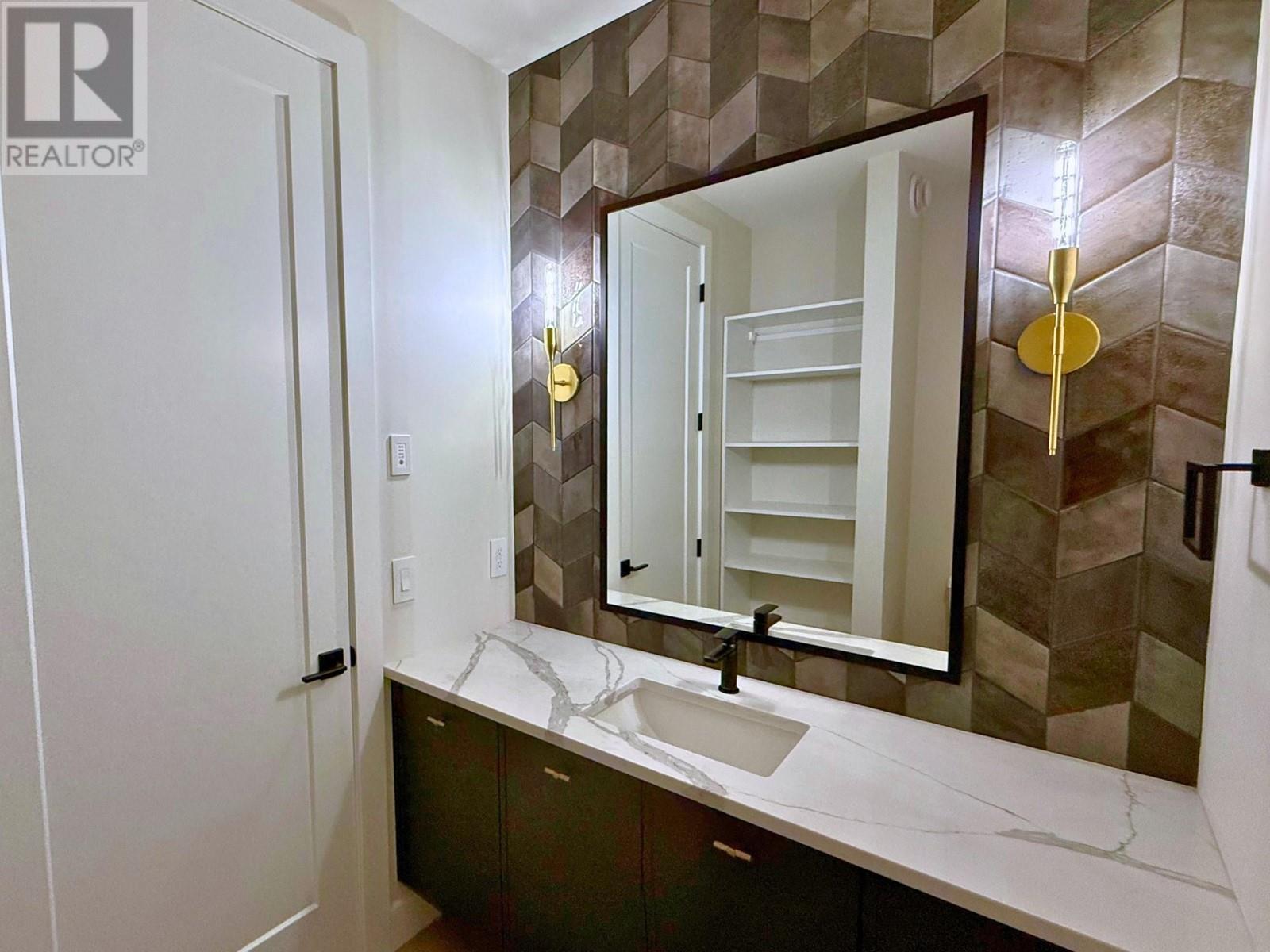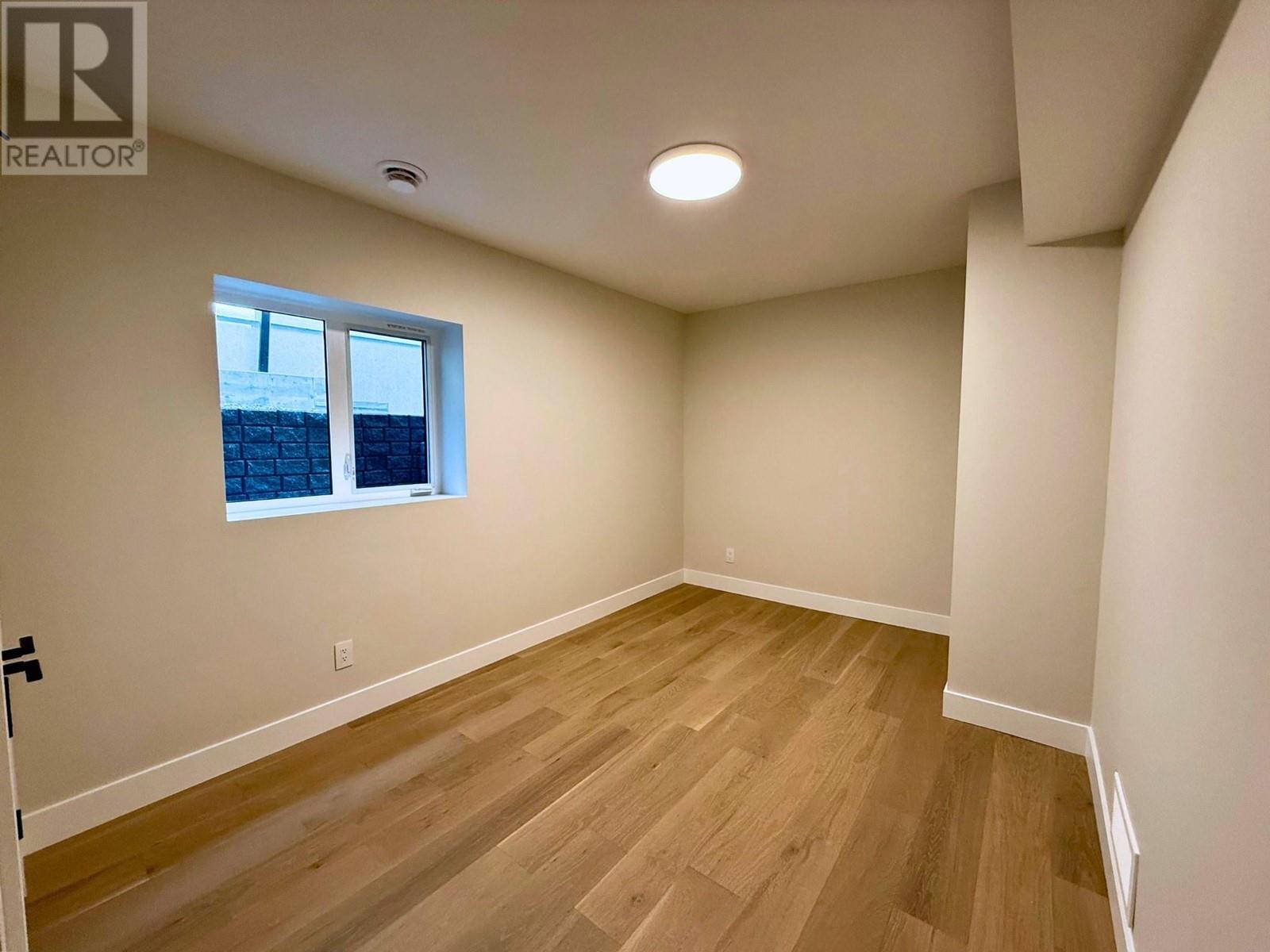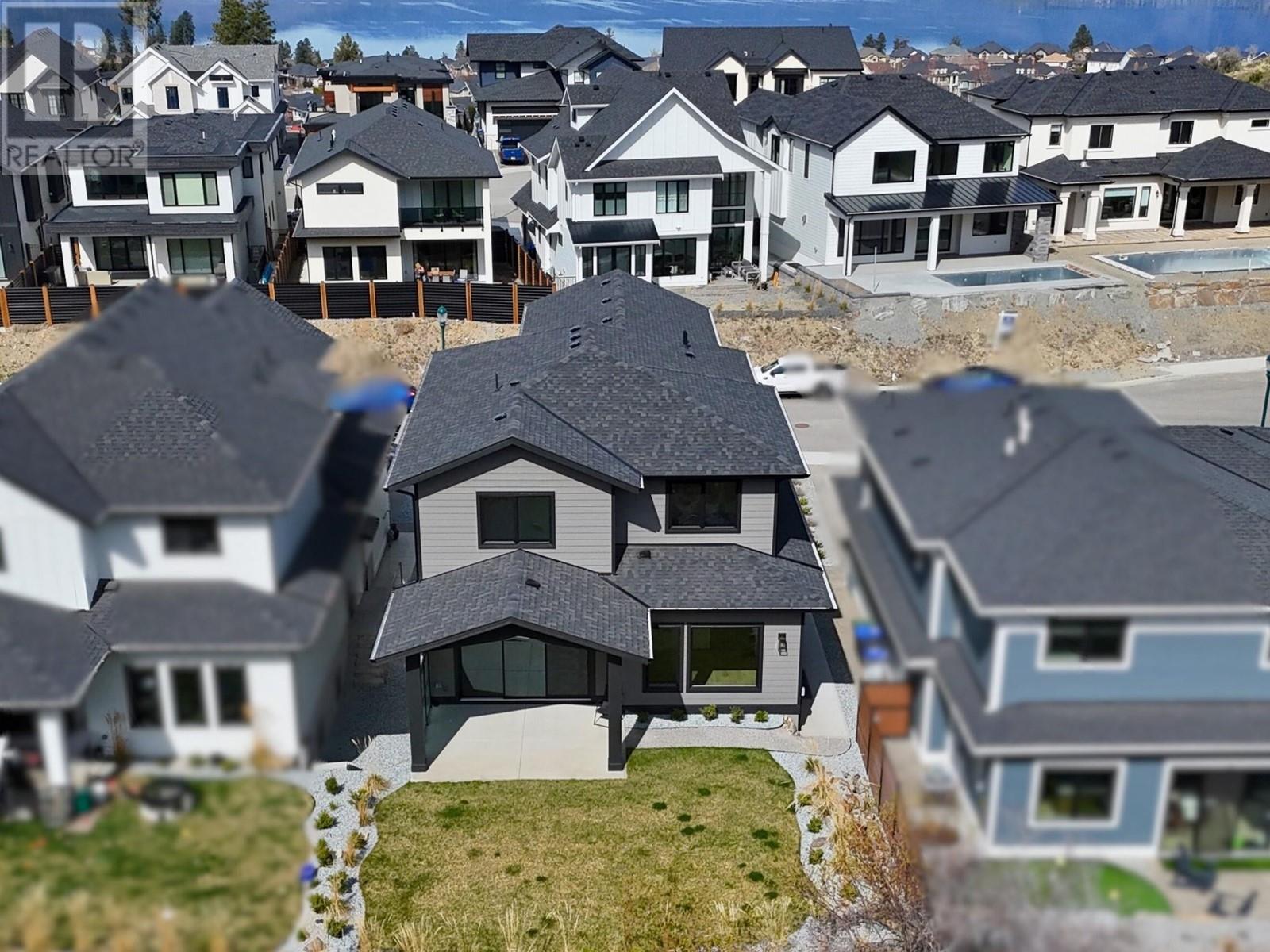In the heart of Kettle Valley’s newest community, The Lookout, this refined new build by Cherry Lane Homes blends thoughtful design with everyday function. With seven bedrooms and four bathrooms, including a 2-bedroom legal suite, this home offers exceptional flexibility for growing families or multigenerational living. Upstairs, four bedrooms include a serene primary suite with a spa-inspired ensuite and walk-in closet. On the main floor, generous open-concept living spaces flow effortlessly into a modern kitchen with a hidden pantry, while a covered patio and dedicated mudroom add comfort and ease. Downstairs, a fifth guest bedroom, mechanical room, and a 904 sq. ft. suite with private access create options for income or extended stays. Set among parks, biking trails, and top-rated schools, The Lookout offers a lifestyle rooted in nature and community. The nearby Village Centre adds to the charm, home to local shops and a rare small-town feel. Additional features include a fully hardwired security system, built-in surround sound, hot water on demand with recirculating loop, and a garage with 12’ ceilings—ideal for hoists or extra storage. New Home Warranty and GST applicable. This is a home built with purpose for connection, for comfort, and for a life well-lived. (id:56537)
Contact Don Rae 250-864-7337 the experienced condo specialist that knows Single Family. Outside the Okanagan? Call toll free 1-877-700-6688
Amenities Nearby : -
Access : -
Appliances Inc : Refrigerator, Dishwasher, Dryer, Range - Gas, Microwave, Hood Fan, Washer
Community Features : -
Features : -
Structures : -
Total Parking Spaces : 4
View : -
Waterfront : -
Architecture Style : Contemporary, Other
Bathrooms (Partial) : 1
Cooling : Central air conditioning
Fire Protection : Security system
Fireplace Fuel : Unknown
Fireplace Type : Decorative
Floor Space : -
Flooring : Hardwood, Tile
Foundation Type : -
Heating Fuel : Electric
Heating Type : Forced air, See remarks
Roof Style : Unknown
Roofing Material : Asphalt shingle
Sewer : Municipal sewage system
Utility Water : Municipal water
Bedroom
: 11'1'' x 14'9''
5pc Ensuite bath
: 12'2'' x 13'10''
Primary Bedroom
: 15'7'' x 17'7''
Other
: 8'8'' x 11'4''
Living room
: 16'11'' x 15'10''
Dining room
: 10'9'' x 15'6''
Pantry
: 7'10'' x 7'10''
Kitchen
: 15'6'' x 10'9''
Partial bathroom
: 5'4'' x 7'2''
Bedroom
: 16'3'' x 9'7''
Kitchen
: 12'5'' x 9'0''
Bedroom
: 12'11'' x 16'9''
Utility room
: 8'0'' x 4'9''
Full bathroom
: 8'7'' x 4'11''
Living room
: 15'0'' x 13'5''
Bedroom
: 13'1'' x 10'8''
Laundry room
: 8'5'' x 6'8''
Mud room
: 8'4'' x 5'11''
Foyer
: 10'5'' x 9'0''
Bedroom
: 15'4'' x 11'4''
Full bathroom
: 5'6'' x 11'3''
Bedroom
: 13'9'' x 13'6''









































































































