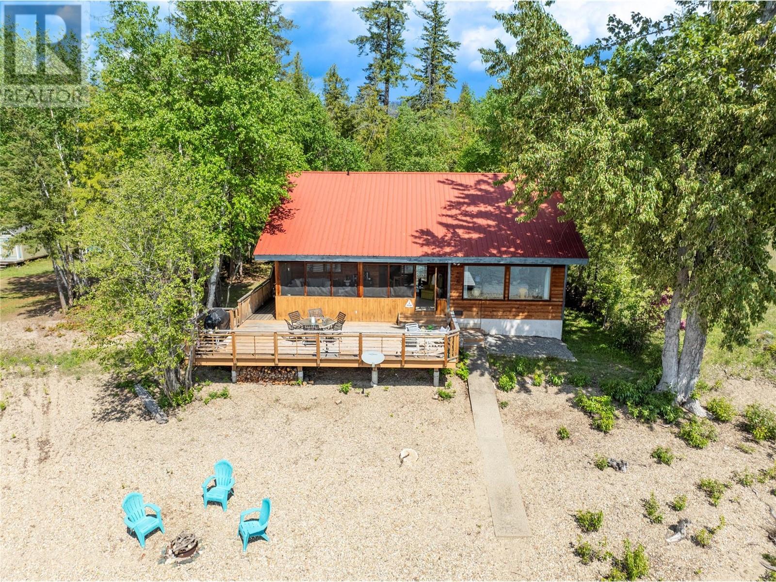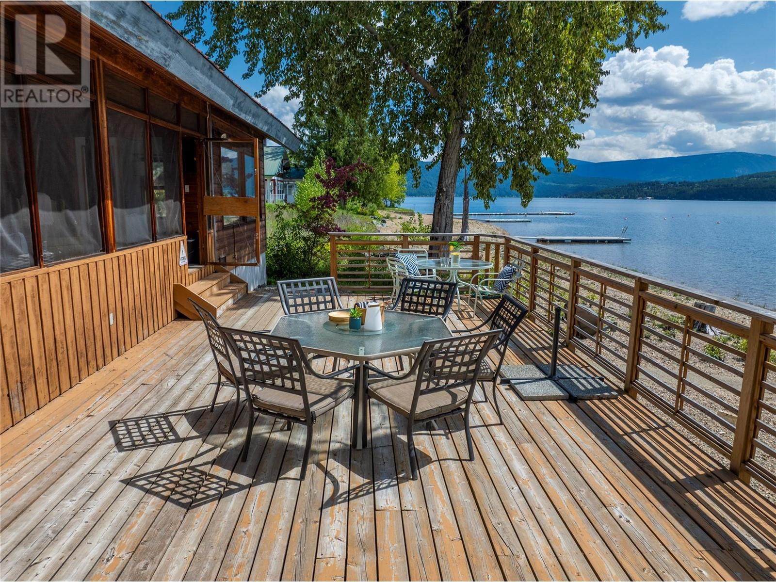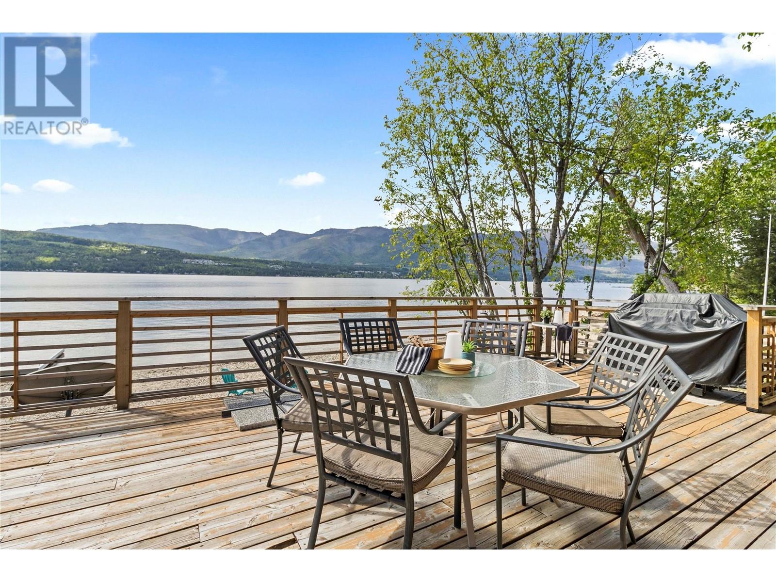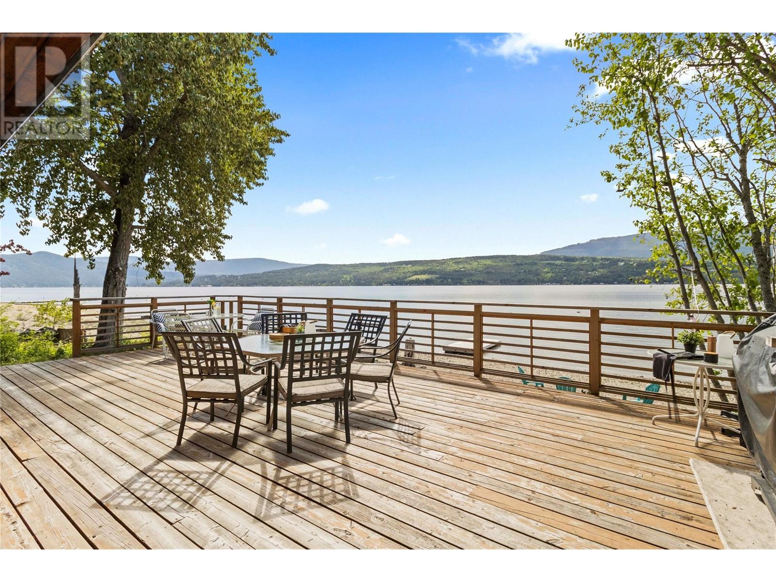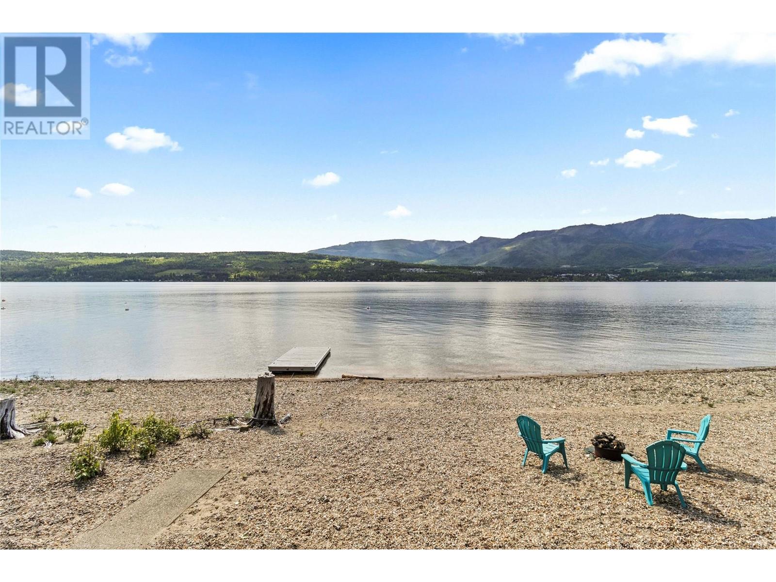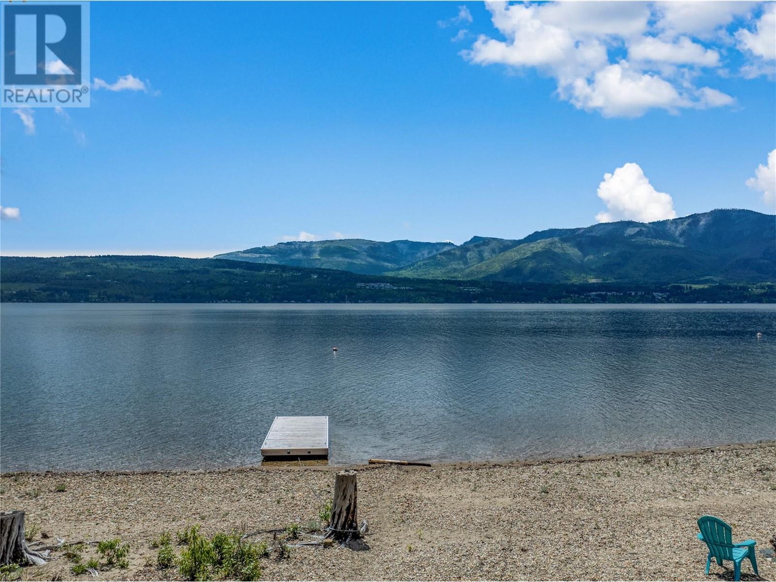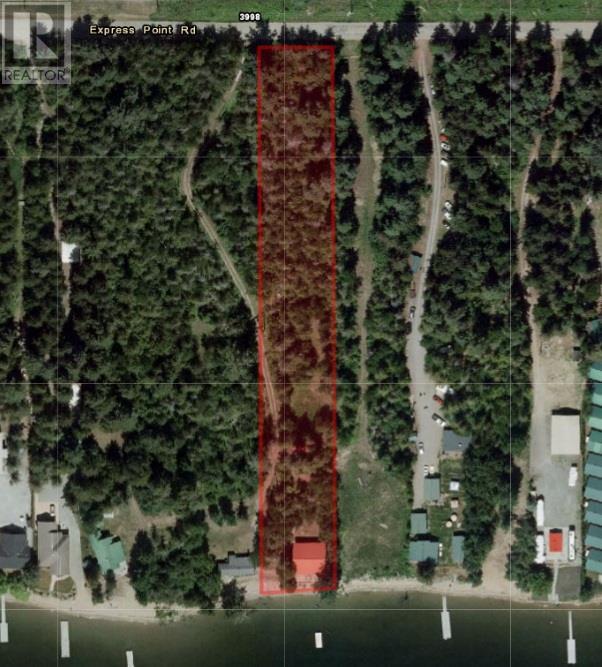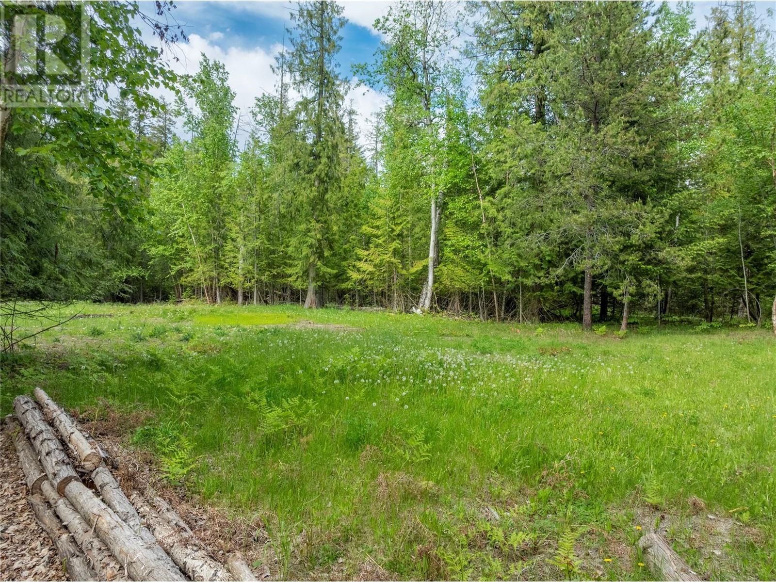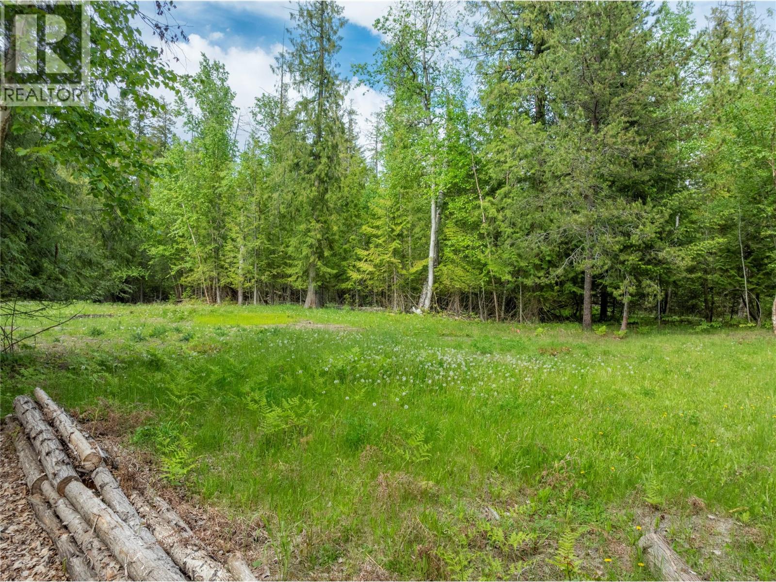4006 Express Point Road in Scotch Creek. This is the cottage on the water that you recall from your childhood memories if you were lucky enough to vacation on the lake. It's that perfect blend of a rustic and charming cabin right on the water with the vaulted ceilings and stone fireplace. The sunroom in the screened-in porch for those rainy days to play cards. With 4 beds and loft beds and 2 baths, you’ve got enough room for the family. On 1.8 acres with just over 100 ft of lakeshore, you’ve got a dock and buoy already in place for summer, plus a detached covered boat storage behind the house. Under the house is a large full crawlspace, which is excellent additional storage. This rare 1.8-acre parcel allows you lots of options for the future, and in the meantime, you can build your own trails and enjoy the lake time with lots of privacy from the street. Currently, the driveway is shared with the Western neighbour. Check out the 3D tour and video. Measurements taken by Matterport. (id:56537)
Contact Don Rae 250-864-7337 the experienced condo specialist that knows Single Family. Outside the Okanagan? Call toll free 1-877-700-6688
Amenities Nearby : Golf Nearby, Recreation
Access : -
Appliances Inc : Refrigerator, Dishwasher, Oven - Electric, Microwave, Washer & Dryer
Community Features : Pets Allowed, Rentals Allowed
Features : Central island, One Balcony
Structures : Dock
Total Parking Spaces : -
View : Lake view, Mountain view
Waterfront : Waterfront on lake
Zoning Type : Residential
Architecture Style : Cottage
Bathrooms (Partial) : 0
Cooling : -
Fire Protection : -
Fireplace Fuel : Wood
Fireplace Type : Conventional
Floor Space : -
Flooring : Wood
Foundation Type : -
Heating Fuel : -
Heating Type : Baseboard heaters
Roof Style : Unknown
Roofing Material : Metal
Sewer : Septic tank
Utility Water : Lake/River Water Intake
Loft
: 17'9'' x 29'3''
Bedroom
: 17'9'' x 11'0''
Other
: 36'11'' x 39'11''
Sunroom
: 9'8'' x 24'6''
Bedroom
: 14'10'' x 9'3''
Bedroom
: 16'8'' x 10'2''
3pc Bathroom
: 8'4'' x 8'1''
4pc Ensuite bath
: 5'1'' x 9'1''
Primary Bedroom
: 12'3'' x 12'2''
Living room
: 26'3'' x 15'9''
Dining room
: 18'7'' x 13'2''
Kitchen
: 12'1'' x 11'0''





