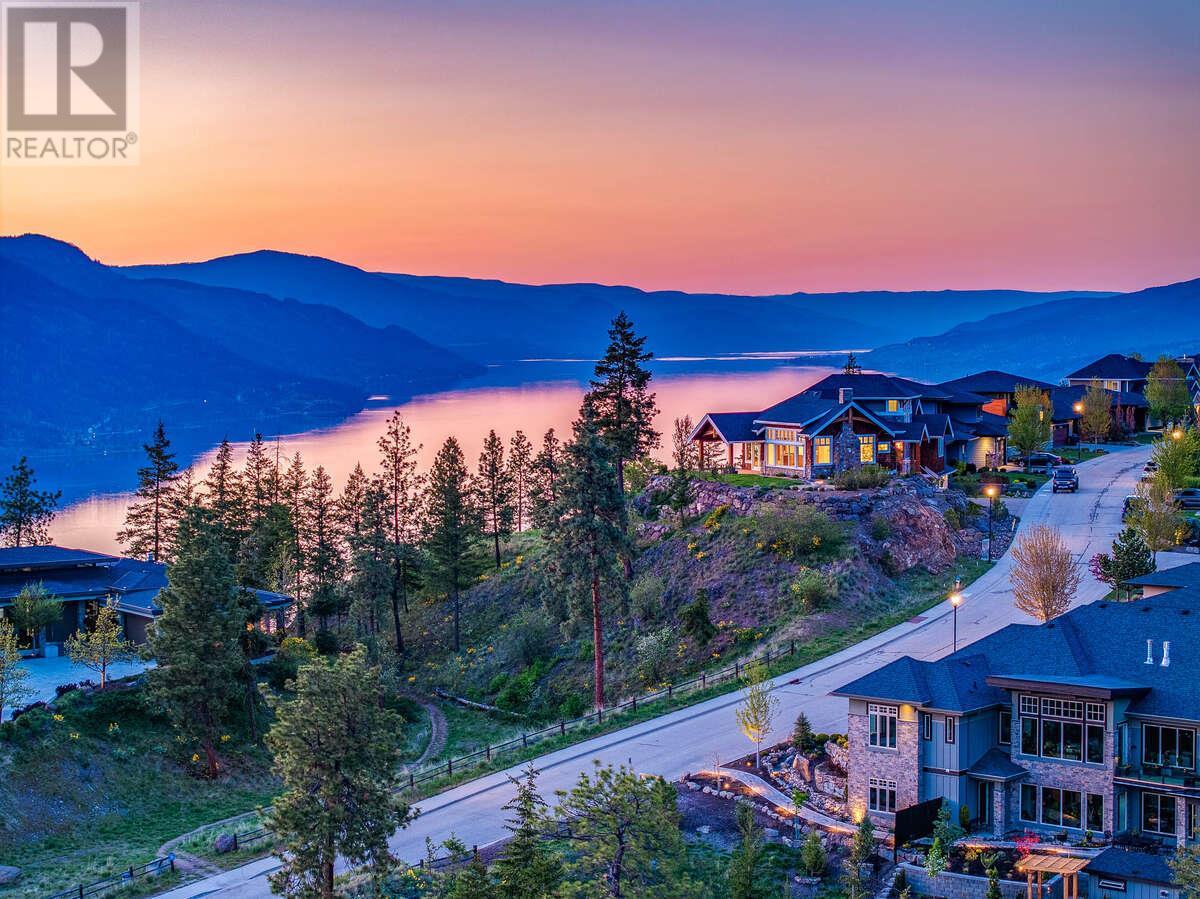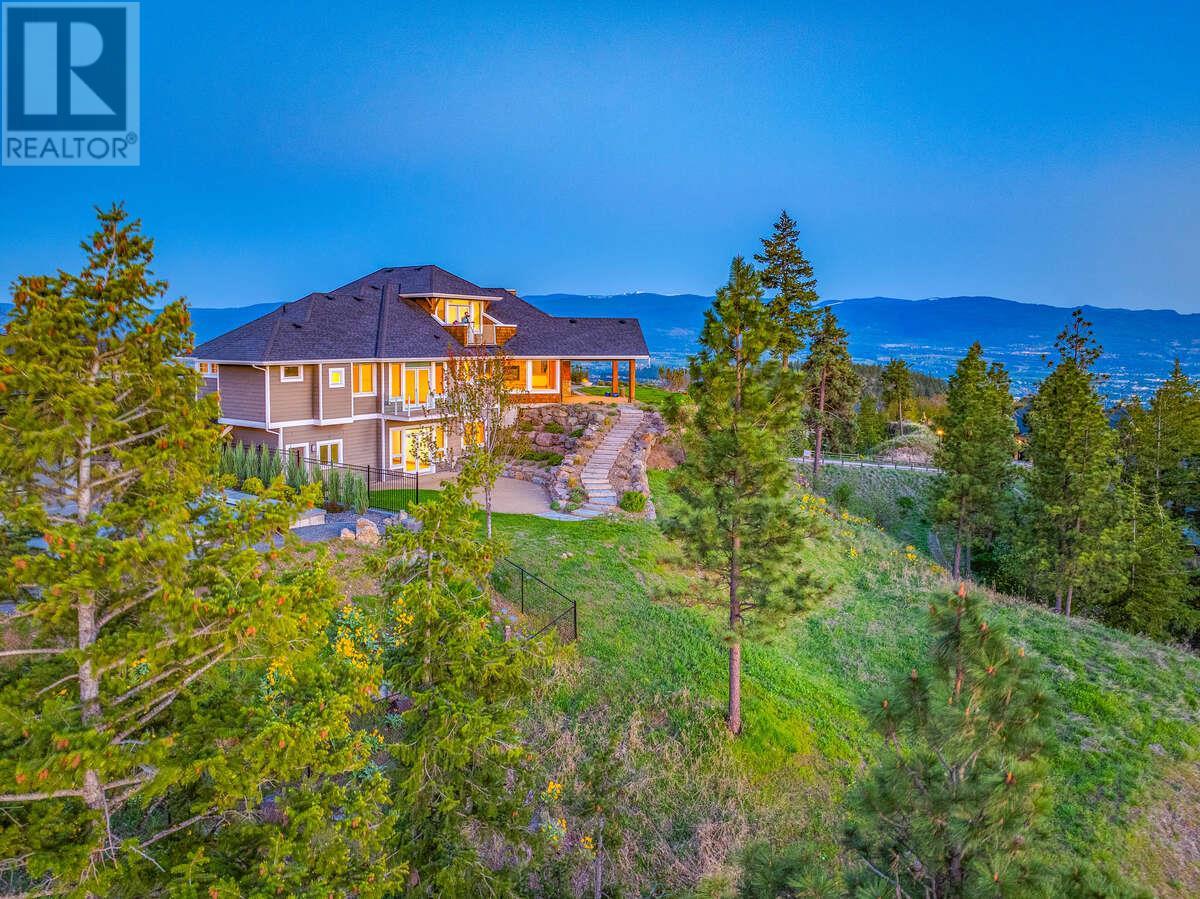For more information, please click Brochure button. Top of Wilden - one of Kelowna's most spectacular views! There’s only one spot like this in Kelowna. Known as The Skyhouse, this unique home sits at the very top of Wilden, only six kilometres north of the downtown core. From here, you’ll experience a 300-degree view that stretches across Okanagan Lake, the city, and the surrounding hills—an ever-changing panorama. The exterior combines wood beams and shingles with natural stone, while the same materials bring warmth and authenticity to the interior. The living space is bright and open, with natural light flowing in from all sides and warm, nature-inspired design throughout the three levels. Two spacious balconies and large picture windows face the lake, drawing the outdoors in and making the beauty of the Okanagan valley part of your everyday life. The home backs on parkland on two sides, offering maximum privacy. An extensive trail network starts at your back door and will take you to even more stunning lake view spots. (id:56537)
Contact Don Rae 250-864-7337 the experienced condo specialist that knows Single Family. Outside the Okanagan? Call toll free 1-877-700-6688
Amenities Nearby : Airport, Park, Recreation
Access : -
Appliances Inc : Range, Dishwasher, Water Heater - Electric, Microwave, See remarks, Hood Fan, Washer & Dryer, Oven - Built-In
Community Features : Family Oriented, Rural Setting
Features : Cul-de-sac, Private setting, Corner Site, Sloping, Central island, Two Balconies
Structures : -
Total Parking Spaces : 6
View : Unknown, City view, Lake view, Mountain view, Valley view
Waterfront : -
Architecture Style : Other
Bathrooms (Partial) : 2
Cooling : See Remarks, Heat Pump
Fire Protection : Security system, Smoke Detector Only
Fireplace Fuel : Gas
Fireplace Type : Unknown
Floor Space : -
Flooring : Carpeted, Cork, Hardwood, Tile
Foundation Type : -
Heating Fuel : Electric, Other
Heating Type : Heat Pump, Hot Water
Roof Style : Unknown
Roofing Material : Asphalt shingle
Sewer : Municipal sewage system
Utility Water : Municipal water
Laundry room
: 8'0'' x 7'2''
Dining room
: 17'0'' x 14'0''
Living room
: 24'0'' x 20'0''
Kitchen
: 19'0'' x 10'0''
2pc Bathroom
: Measurements not available
Bedroom
: 17'1'' x 12'8''
3pc Bathroom
: Measurements not available
Bedroom
: 14'6'' x 11'9''
Bedroom
: 20'0'' x 18'0''
2pc Bathroom
: Measurements not available
3pc Bathroom
: Measurements not available
5pc Ensuite bath
: Measurements not available
Bedroom
: 14'0'' x 11'6''
Bedroom
: 14'6'' x 15'2''
Primary Bedroom
: 14'6'' x 15'2''















