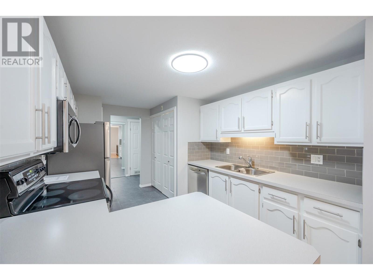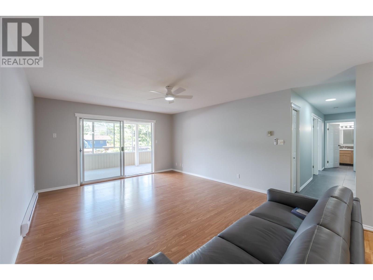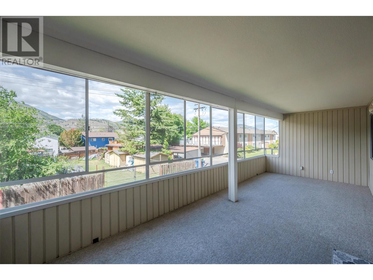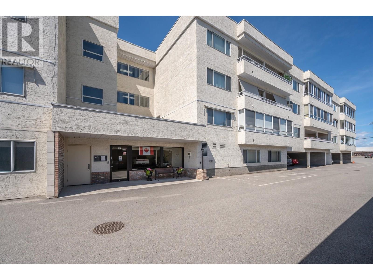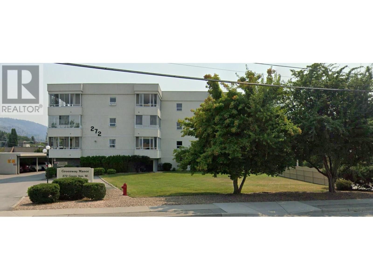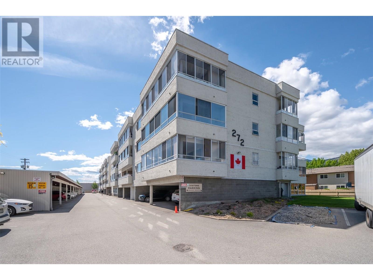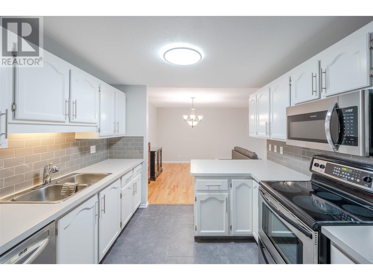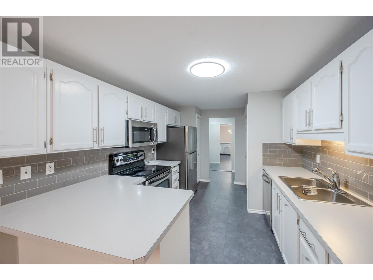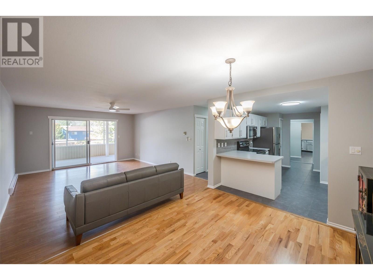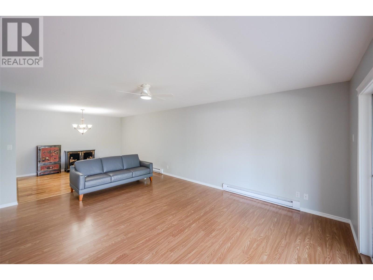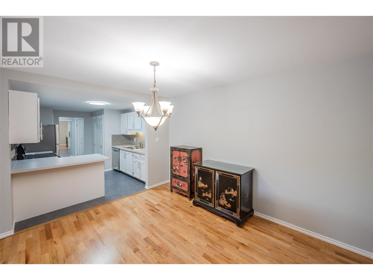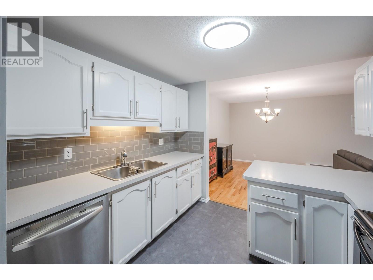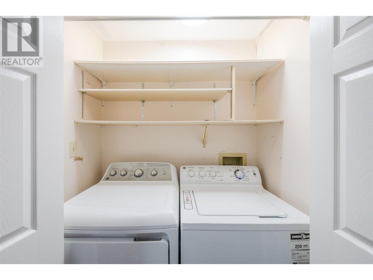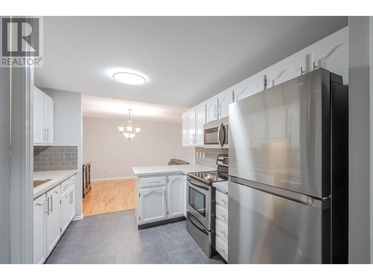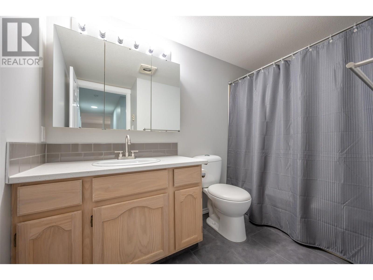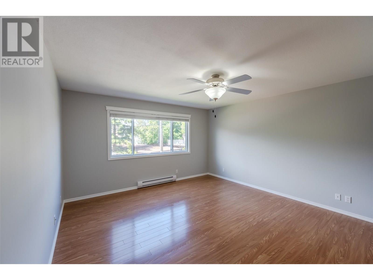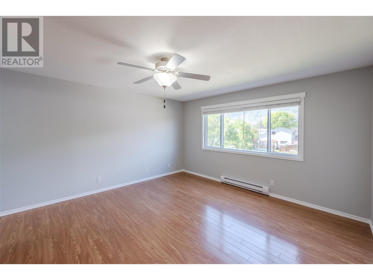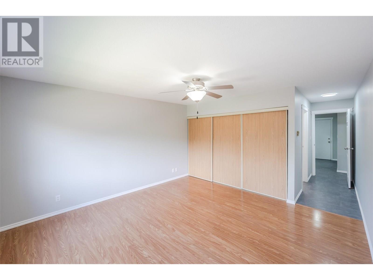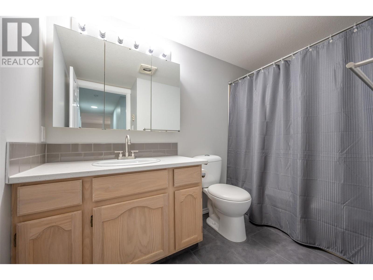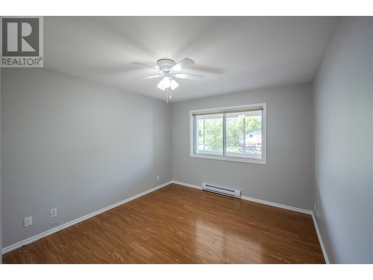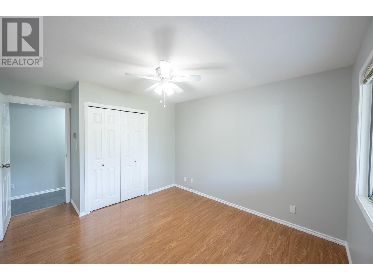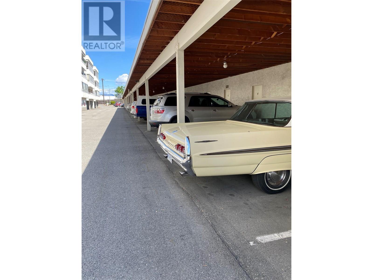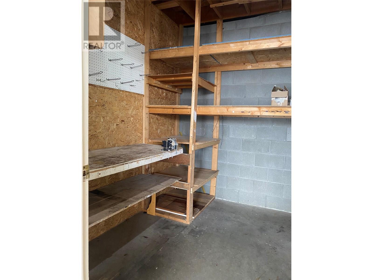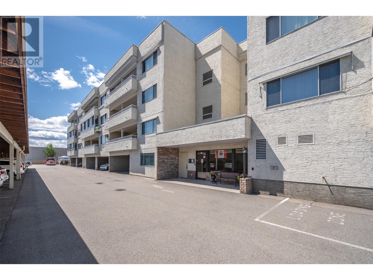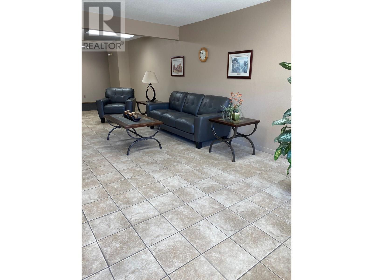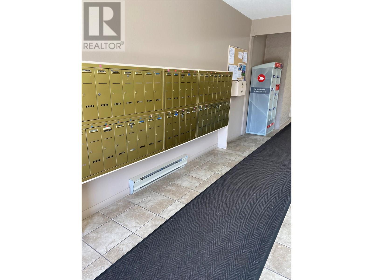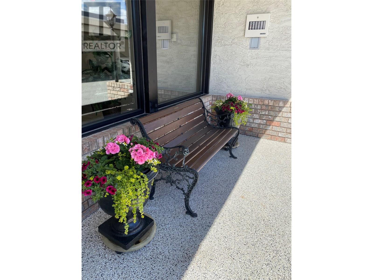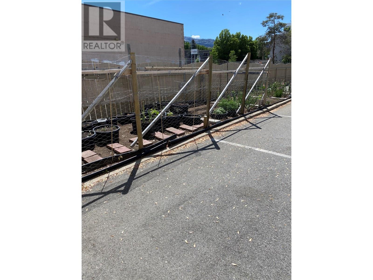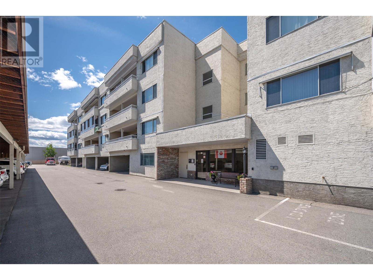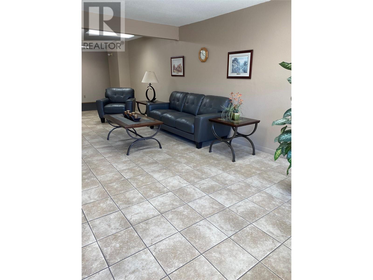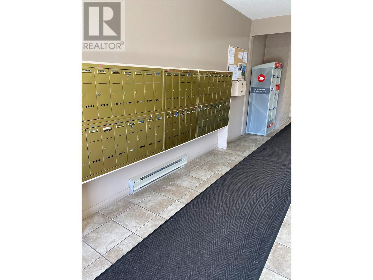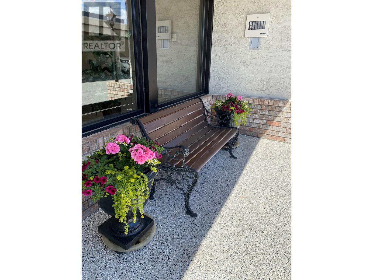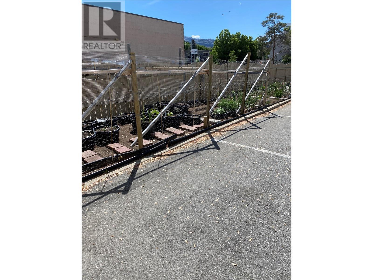Description
Well! These don't come up very often! 208-272 Green Avenue has only ever been lovingly owned and continuously updated by the original owner since the property was built in 1990. This lovely, 2nd floor, west facing 2Bd 2Ba condo is impeccably clean, has hardwood and laminate floors through out, and is freshly painted plus some new appliances. This has a bright and airy atmosphere, spacious living room, kitchen and dining area which provides an excellent space for entertaining guests or enjoying family time. Two generously sized bedrooms with big closets and lots of natural light from the large windows. The primary bedroom features a large en-suite bathroom. The main bathroom has a full tub with shower. One of the best features is the very large, glass enclosed balcony that's perfect for enjoying beautiful views of the surrounding area while sipping a morning coffee or an evening beverage. Amenities include social/games room, gym area, a garden plot. RV Parking on availability & it's a short walk to Skaha Lake, Walmart, pubs, restaurants and more! Don't miss out on your chance to make it yours! 55+ Quick possession available! No pets. (id:56537)


