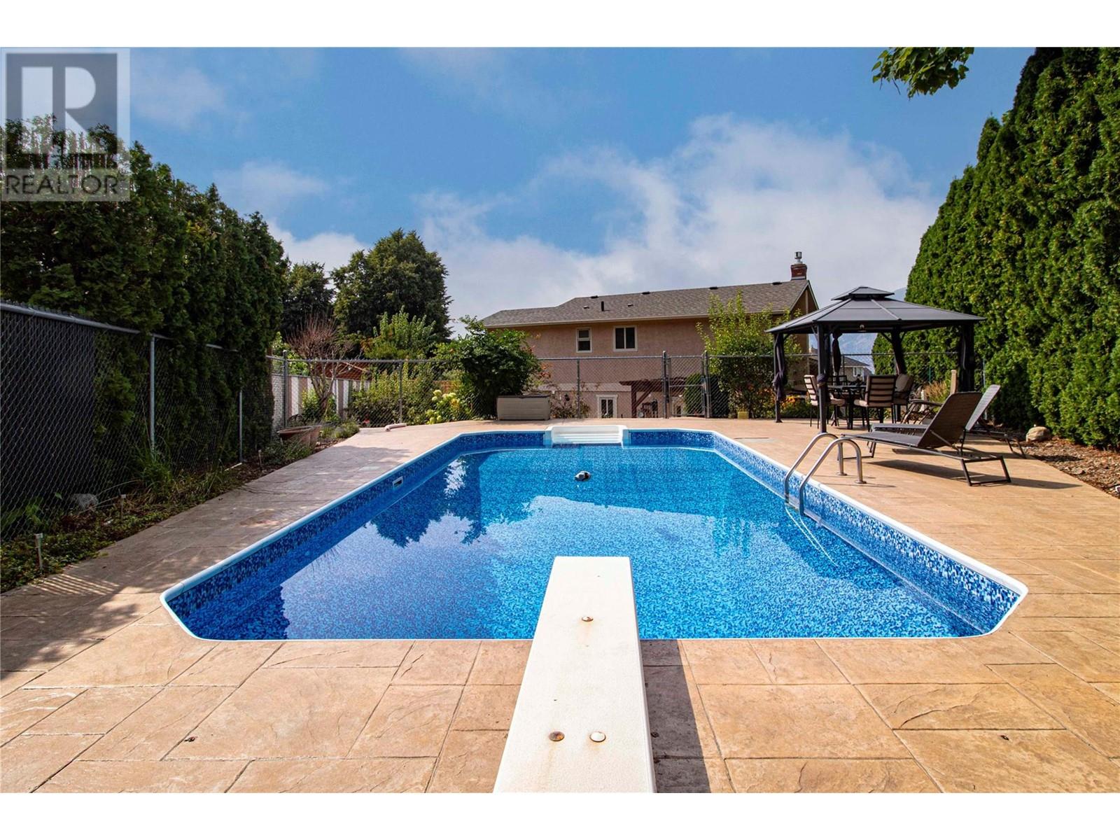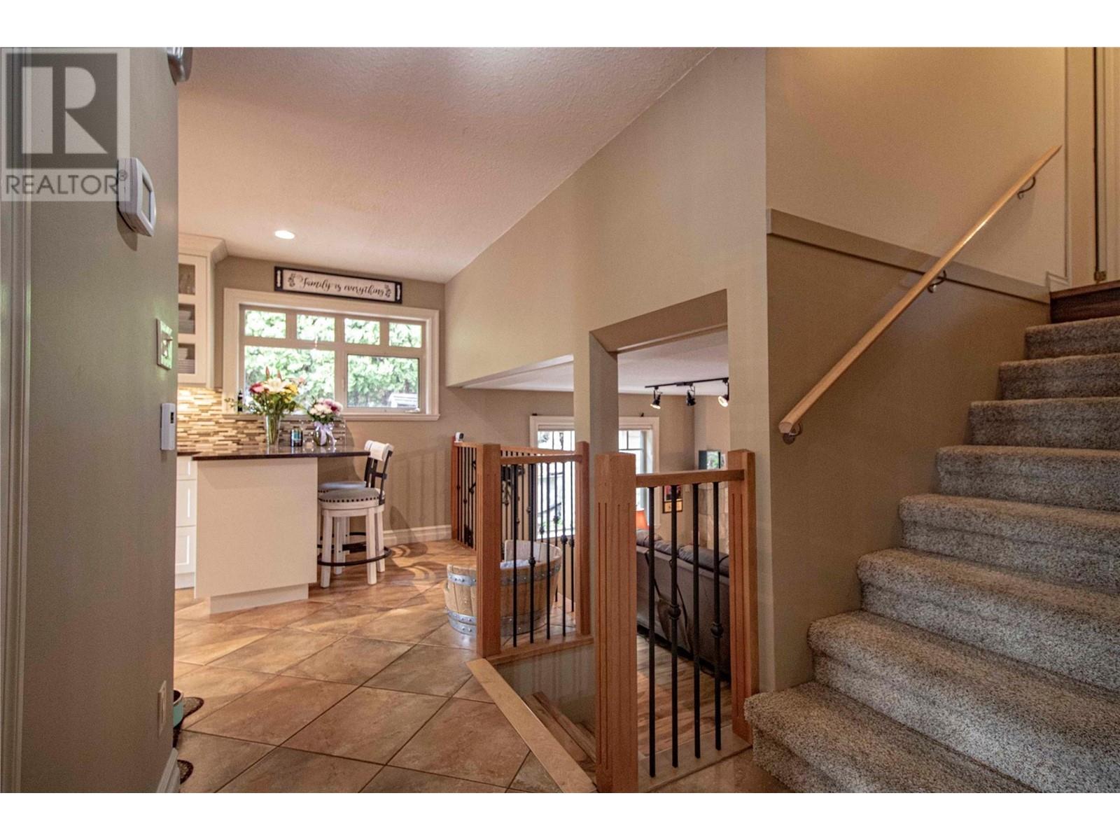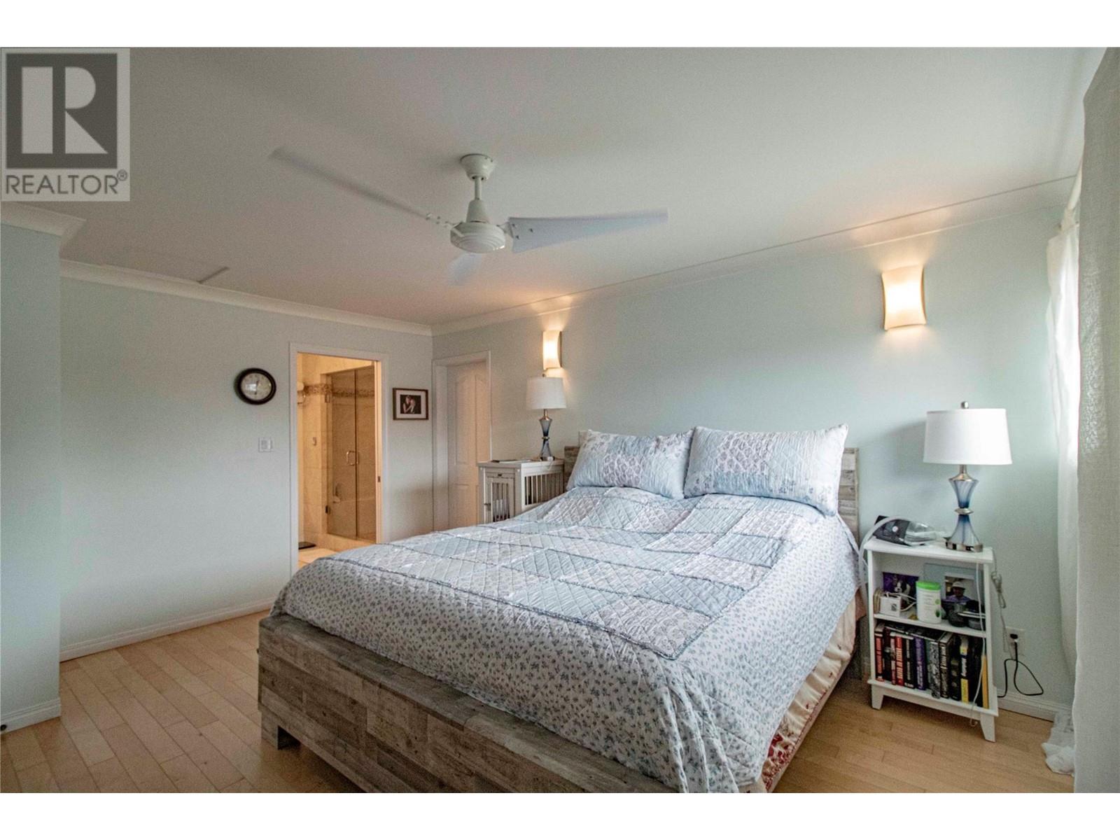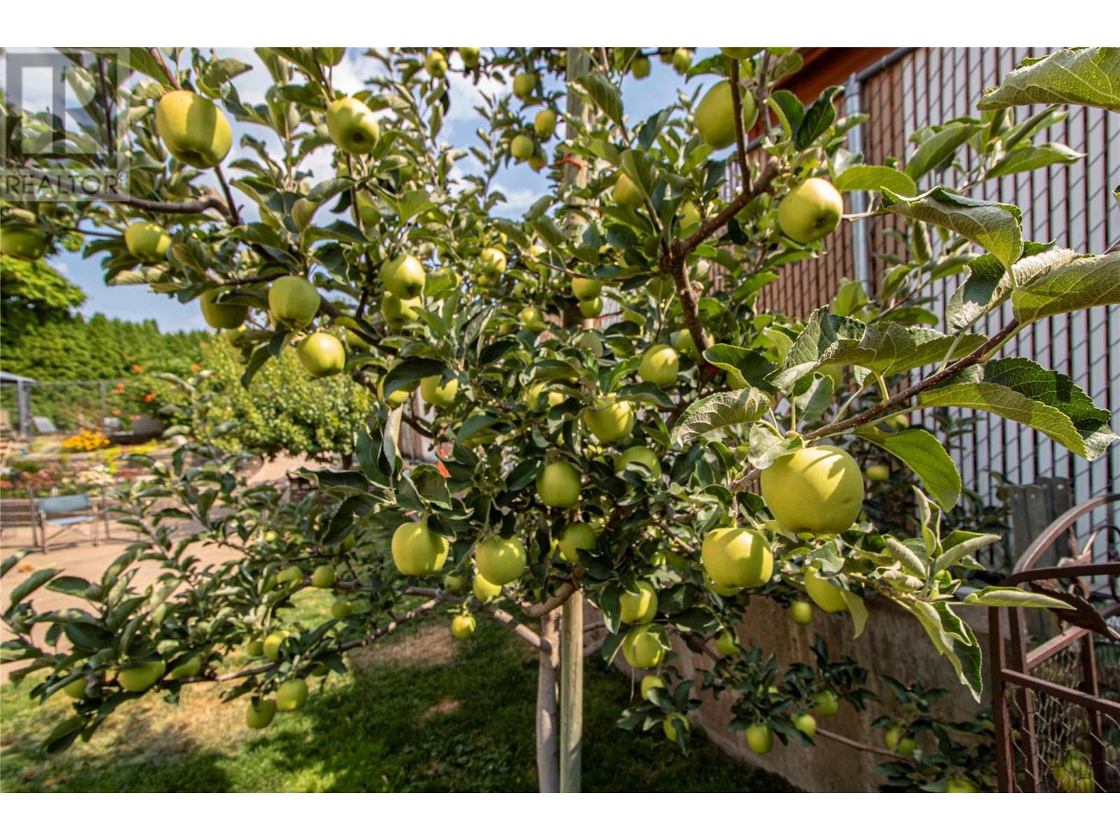Outdoor living at its best! This family home in the sought-after Wiltse neighborhood comes with a full-size inground heated pool set back from the house in a super private setting. Located on a quiet cul-de-sac only a stone's throw from Wiltse Elementary School, this updated home is a split level design with three bedrooms up, the primary suite featuring a large walk-in closet and ensuite with steam shower. The living room has a wood fireplace insert, the formal dining room is just off the kitchen, and steps below is the family room with gas fireplace and doors to the private stamped concrete patio. Den, 3 piece bathroom and laundry room also at this level which provides access to both the yard and the garage. Downstairs there is a rec room and extra space that could be used as another guest area or office. The pool had a new liner installed last year. Attached double garage, fenced and landscaped yard complete with a fruit salad tree and ambrosia apple tree. (id:56537)
Contact Don Rae 250-864-7337 the experienced condo specialist that knows Single Family. Outside the Okanagan? Call toll free 1-877-700-6688
Amenities Nearby : Schools
Access : Easy access
Appliances Inc : Refrigerator, Dishwasher, Dryer, Range - Electric, Microwave, Washer
Community Features : Family Oriented
Features : Cul-de-sac, Private setting
Structures : -
Total Parking Spaces : 2
View : Mountain view
Waterfront : -
Architecture Style : Split level entry
Bathrooms (Partial) : 0
Cooling : Central air conditioning
Fire Protection : -
Fireplace Fuel : Electric,Gas,Wood
Fireplace Type : Unknown,Unknown,Conventional
Floor Space : -
Flooring : Carpeted, Ceramic Tile, Laminate
Foundation Type : -
Heating Fuel : -
Heating Type : Forced air, See remarks
Roof Style : Unknown
Roofing Material : Asphalt shingle
Sewer : Municipal sewage system
Utility Water : Municipal water
Other
: 11'9'' x 5'10''
Bedroom
: 11'10'' x 10'9''
Bedroom
: 11'10'' x 9'11''
3pc Bathroom
: Measurements not available
Recreation room
: 23'3'' x 11'3''
Den
: 13' x 10'10''
Wine Cellar
: 10'1'' x 5'5''
Utility room
: 7'1'' x 7'1''
Kitchen
: 18'7'' x 9'9''
Dining room
: 17'5'' x 12'5''
Living room
: 21'3'' x 12'10''
Family room
: 23'4'' x 15'8''
Den
: 12' x 10'10''
3pc Bathroom
: Measurements not available
Laundry room
: 13'1'' x 11'10''
Primary Bedroom
: 15'10'' x 12'2''
3pc Ensuite bath
: Measurements not available























































































