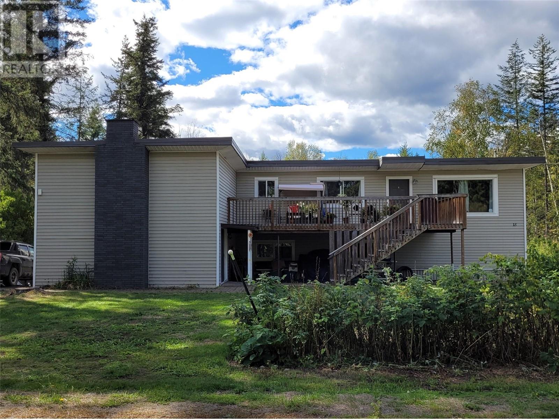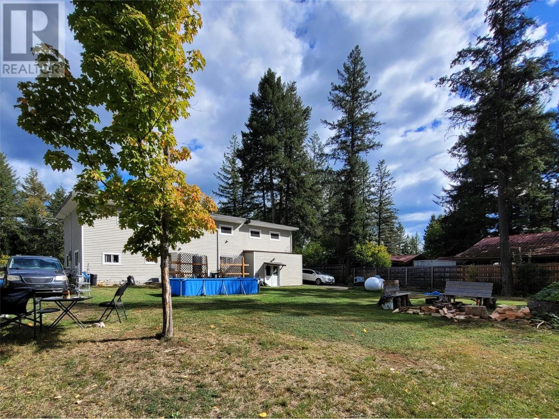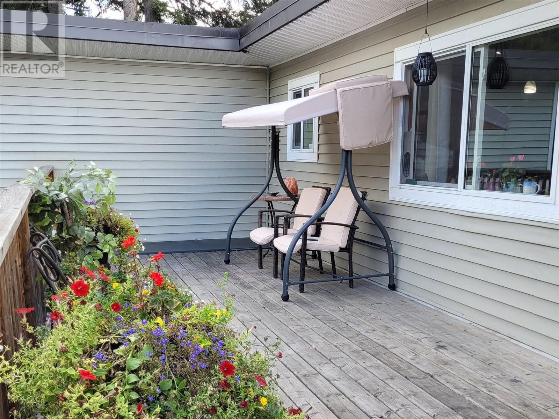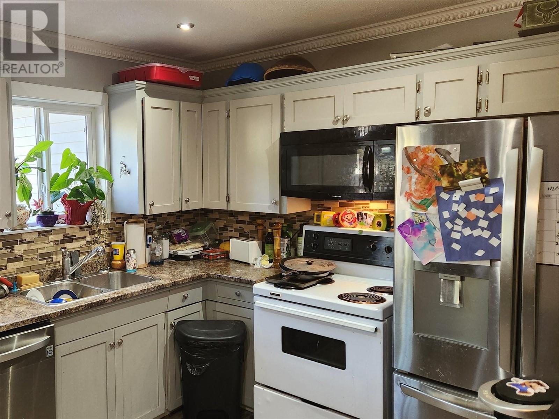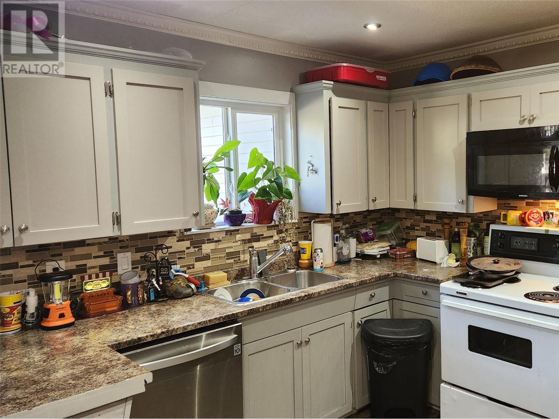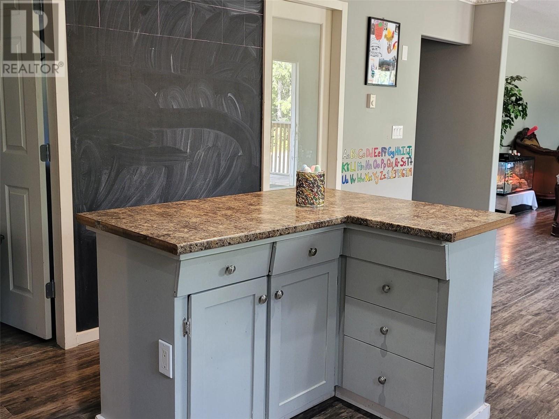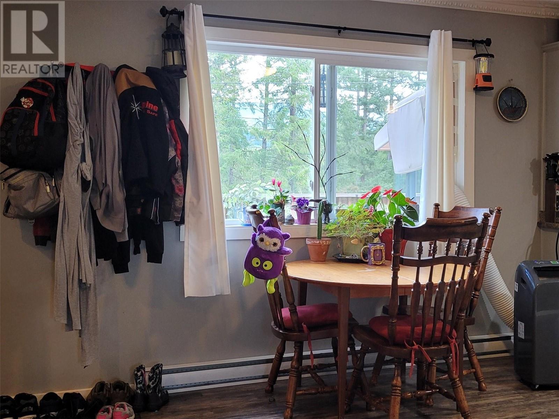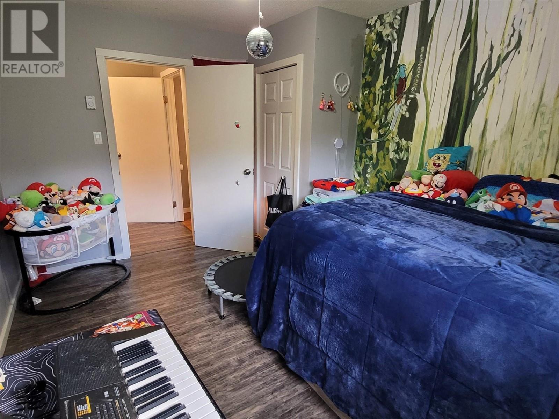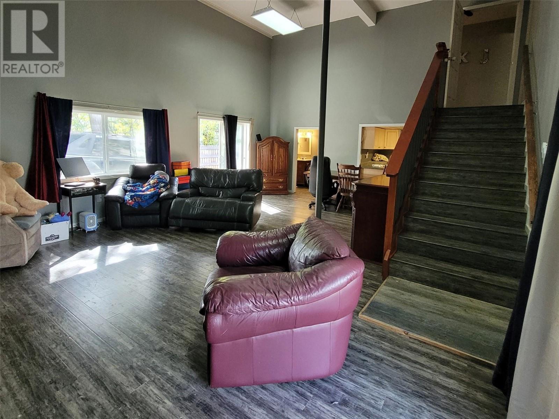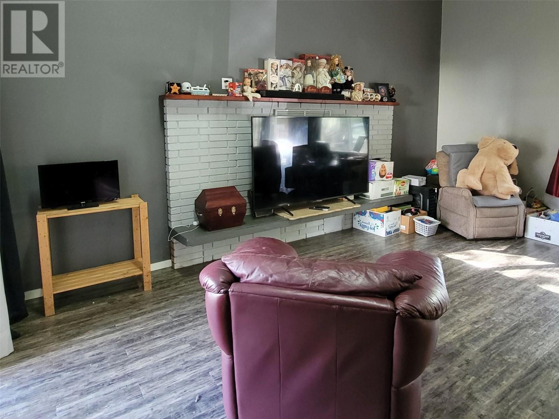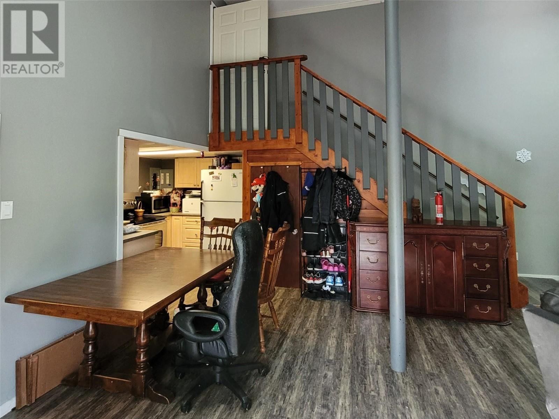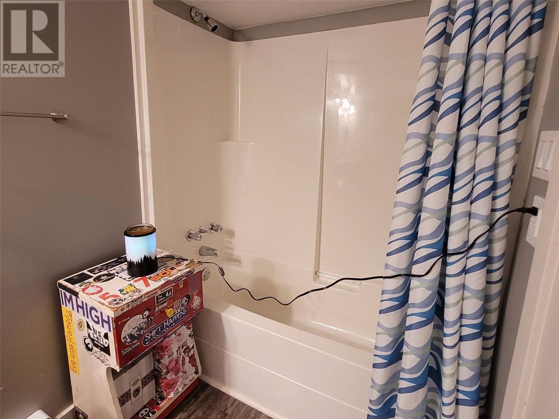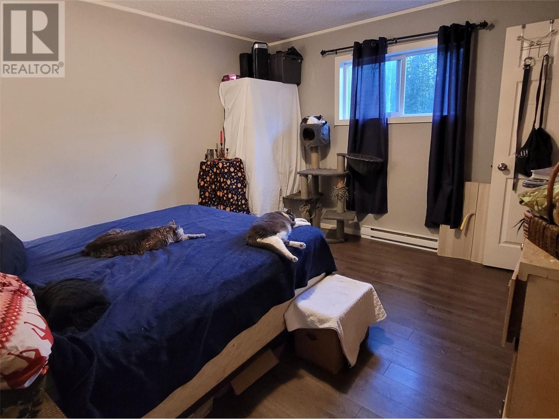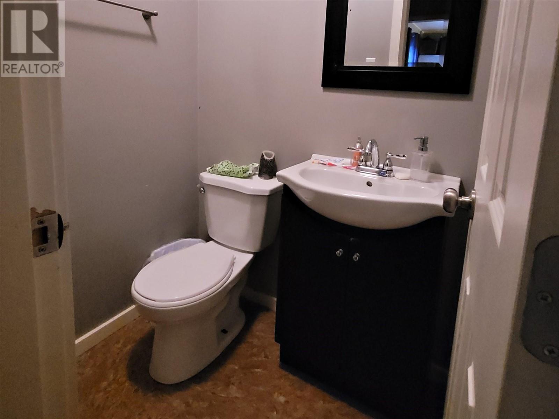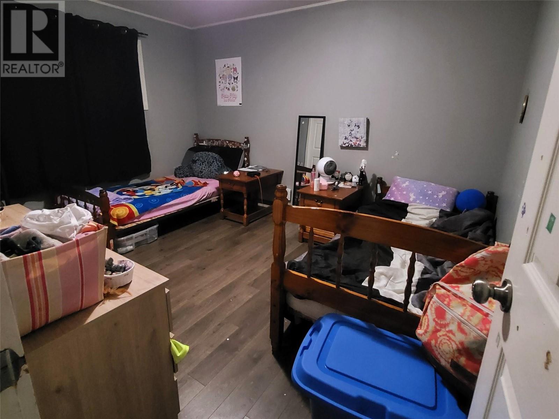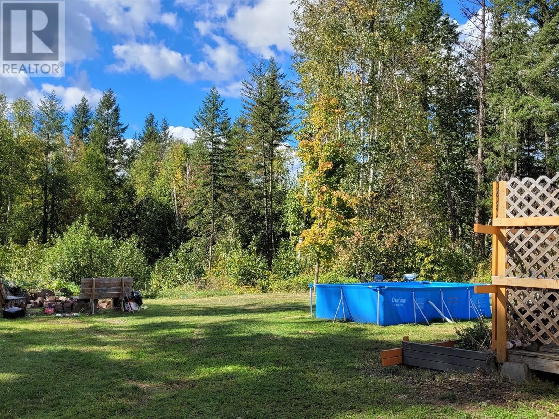PRICED BELOW ASSESSED VALUE!! Full Duplex on 0.34 acres in a central location! With a unique floor plan, this significantly renovated revenue property can easily be converted to a Triplex for extra income potential! This massive 3750sqft home is currently set up with two separate residences: a 3 bed/3 bath suite spanning two storeys, that has 2 full kitchens, a bright sundeck, and a large rec room. On the first floor, there is an above ground 3 bed/2 bath suite, with a full kitchen, living room, separate laundry and private entrance. Paved driveways along both sides of the house offer off-street parking for multiple vehicles & RVs, there is a large storage room/shop and a spacious back yard with fire pit. Great location! Tucked away on a quiet street, walking distance to the Clearwater River, Dutch Lake, local shops, the farmer's market and more! The larger suite is currently tenanted and the other can be vacant upon possession if needed. Please contact listing agent for more information and to schedule your own private viewing. *24 hours notice required for all viewings. (id:56537)
Contact Don Rae 250-864-7337 the experienced condo specialist that knows Single Family. Outside the Okanagan? Call toll free 1-877-700-6688
Amenities Nearby : Recreation, Shopping
Access : Easy access
Appliances Inc : Refrigerator, Dishwasher, Microwave, Oven, Washer & Dryer
Community Features : Rentals Allowed
Features : Central island, Balcony
Structures : -
Total Parking Spaces : -
View : Mountain view
Waterfront : -
Zoning Type : Residential
Architecture Style : Split level entry
Bathrooms (Partial) : 2
Cooling : -
Fire Protection : -
Fireplace Fuel : -
Fireplace Type : -
Floor Space : -
Flooring : Laminate, Mixed Flooring, Vinyl
Foundation Type : Block
Heating Fuel : -
Heating Type : Baseboard heaters
Roof Style : Unknown
Roofing Material : Other
Sewer : -
Utility Water : Municipal water
Living room
: 15'6'' x 12'0''
Kitchen
: 10'0'' x 14'0''
2pc Bathroom
: Measurements not available
4pc Bathroom
: Measurements not available
Pantry
: 8'0'' x 7'0''
Kitchen
: 9'6'' x 5'6''
Recreation room
: 23'6'' x 18'0''
Laundry room
: 12'6'' x 8'6''
Bedroom
: 12'6'' x 10'6''
Bedroom
: 12'6'' x 8'6''
Primary Bedroom
: 15'0'' x 10'0''
Dining room
: 12'6'' x 10'6''
Storage
: 16'0'' x 15'0''
Foyer
: 8'0'' x 8'0''
Living room
: 18'6'' x 14'6''
Kitchen
: 12'6'' x 10'0''
4pc Bathroom
: Measurements not available
2pc Bathroom
: Measurements not available
4pc Bathroom
: Measurements not available
Laundry room
: 6'0'' x 6'0''
Bedroom
: 12'6'' x 10'0''
Bedroom
: 10'6'' x 9'0''
Primary Bedroom
: 13'0'' x 11'0''



