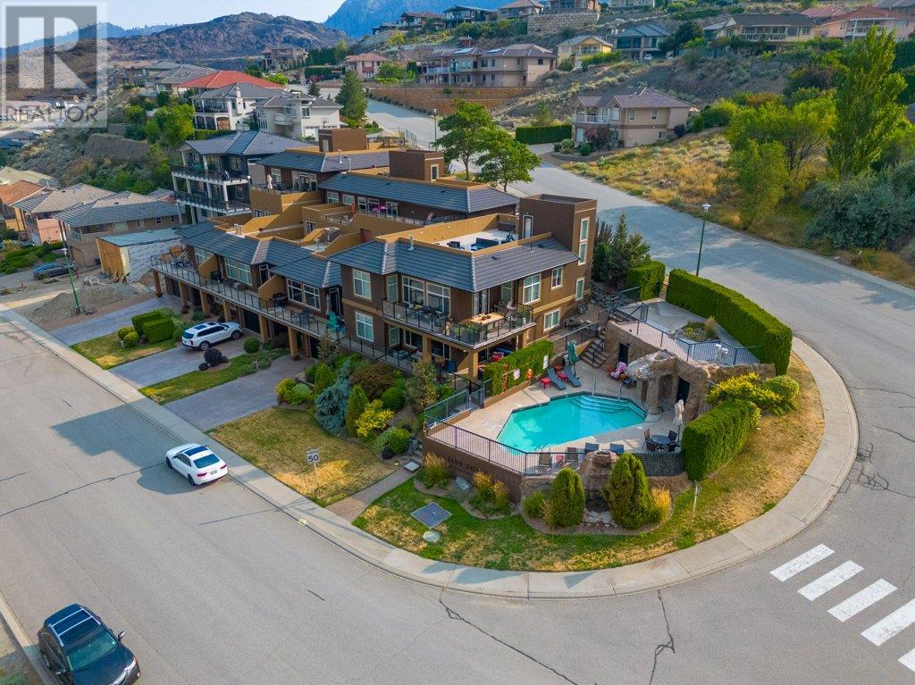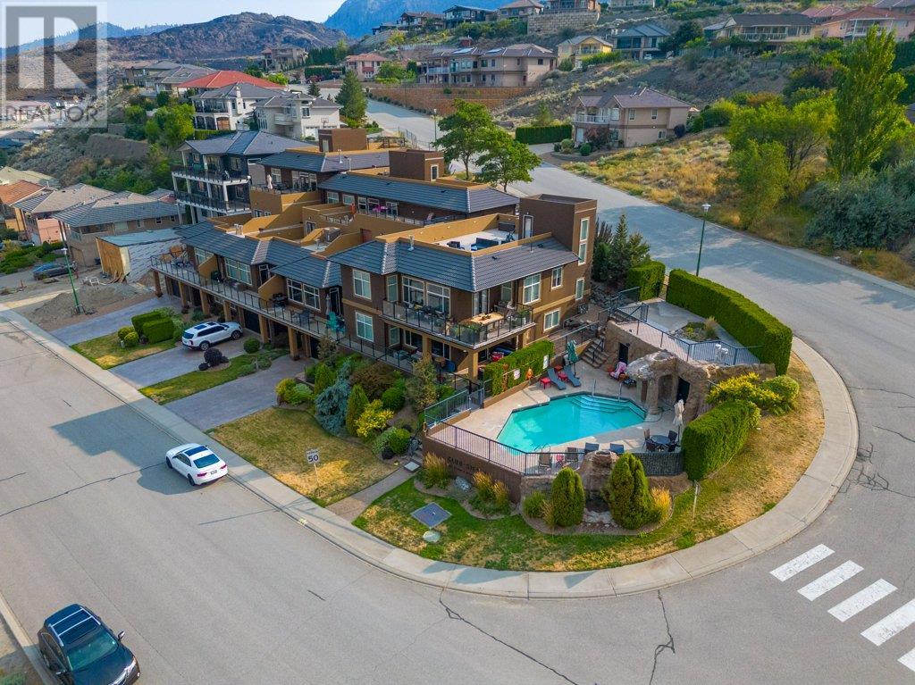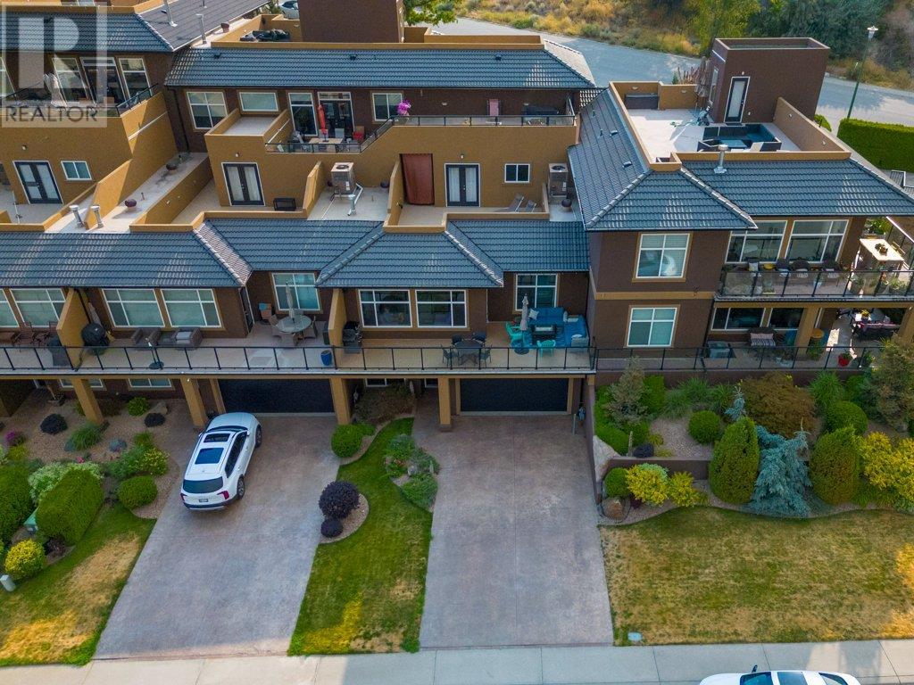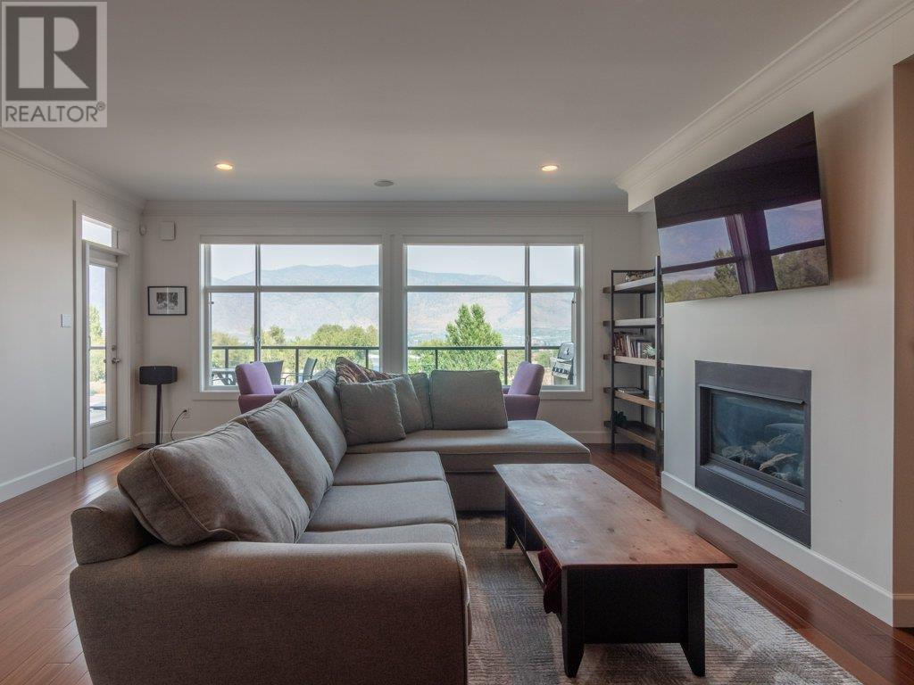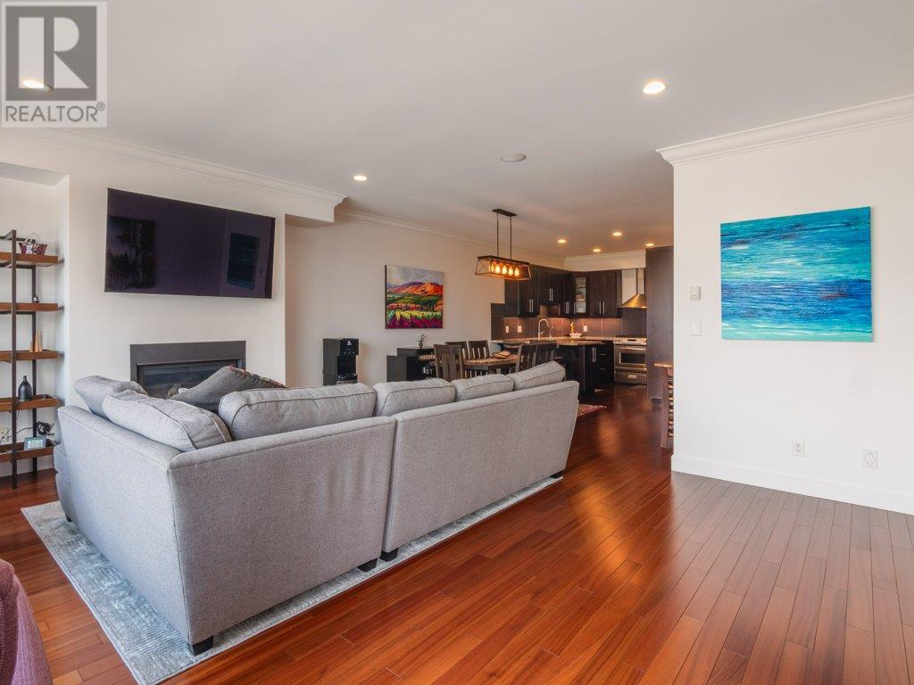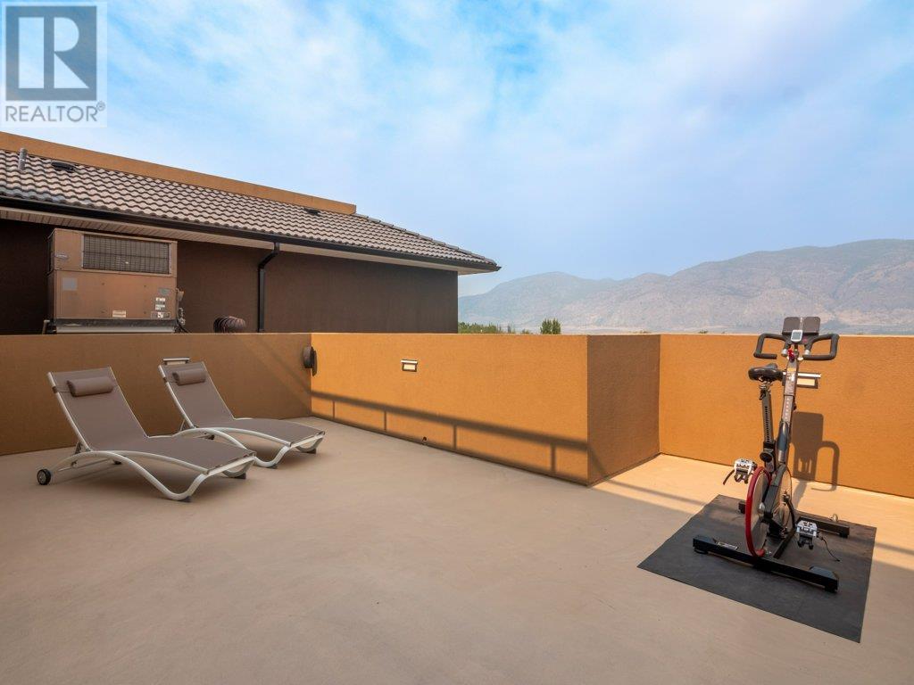LUXURIOUS TOWNHOME WITH BREATHTAKING VALLEY VIEWS, BRAND NEW $40K ENSUITE BATH RENOVATION, AND DUAL SUN-DRENCHED DECKS WITH PANORAMIC VISTA. This spacious 3 bed, 3 bath property in the exclusive Club Siesta complex has it all and is adjacent to the acclaimed 36-hole Osoyoos Golf Club. Flexible layout with potential for upstairs or downstairs office, huge open concept main level massive, large rec room and two-car garage plus driveway. 9 foot ceilings, oversized windows, extensive sound insulation, hardwood floors, granite counters and high-end finishes throughout. (id:56537)
Contact Don Rae 250-864-7337 the experienced condo specialist that knows Club Siesta. Outside the Okanagan? Call toll free 1-877-700-6688
Amenities Nearby : -
Access : -
Appliances Inc : Refrigerator, Dishwasher, Oven - gas, Range - Gas, Microwave, Washer & Dryer
Community Features : Pets Allowed With Restrictions, Rentals Allowed
Features : Two Balconies
Structures : -
Total Parking Spaces : 4
View : -
Waterfront : -
Zoning Type : Residential
Architecture Style : Split level entry
Bathrooms (Partial) : 1
Cooling : -
Fire Protection : -
Fireplace Fuel : -
Fireplace Type : -
Floor Space : -
Flooring : Carpeted, Ceramic Tile, Hardwood, Tile
Foundation Type : -
Heating Fuel : -
Heating Type : Forced air
Roof Style : Unknown
Roofing Material : Unknown
Sewer : Municipal sewage system
Utility Water : Community Water System
2pc Bathroom
: 5'9'' x 5'1''
5pc Bathroom
: 12'3'' x 13'11''
Primary Bedroom
: 12'11'' x 14'4''
Kitchen
: 9'10'' x 10'11''
Dining room
: 10'5'' x 13'3''
Living room
: 16'4'' x 15'9''
Loft
: 14' x 22'
Full bathroom
: 5'2'' x 10'9''
Foyer
: 16'4'' x 15'9''
Laundry room
: 11'2'' x 10'10''
Bedroom
: 21'2'' x 14'9''


