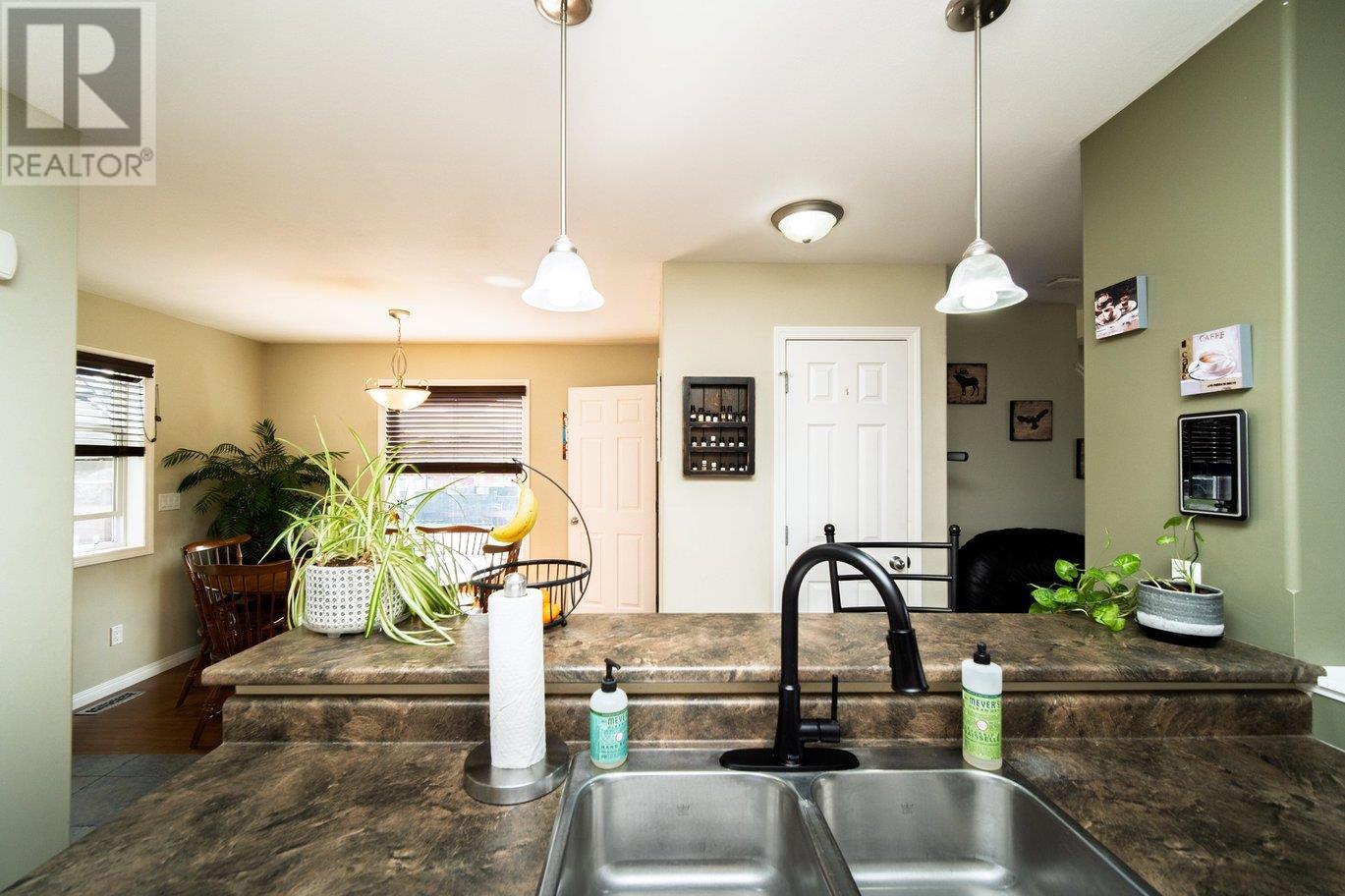Description
Welcome to your Kootenay Orchard dream home! This well-maintained 2008 single-family residence boasts breathtaking mountain views from its desirable corner lot, ideally located near schools, trails, and downtown amenities. Enjoy central air and a significant amount of living across three levels, featuring an open-plan main floor with a spacious galley kitchen, dining area, and bright living room, plus a convenient 2-piece bathroom and laundry. Upstairs offers three generous bedrooms, including a master suite with abundant natural light, a walk-in closet, and a family bathroom. The lower level provides even more living space with an additional bedroom, a 4-piece bathroom, a versatile rec-room, and storage. The back deck is an expansion of your living space, overlooking a backyard paradise where you can relax for hours as the kids enjoy the fort and climbing wall. The established flower beds surrounding the home and raised garden in the backyard almost take care of themselves with a smart underground irrigation system that can be conveniently controlled by your phone. A wired shed adds extra convenience. This move-in ready home is fully finished inside and out, offering a fantastic opportunity to embrace the Kootenay lifestyle in a highly sought-after neighbourhood. Contact your REALTOR® today to schedule a showing! (id:56537)







































































