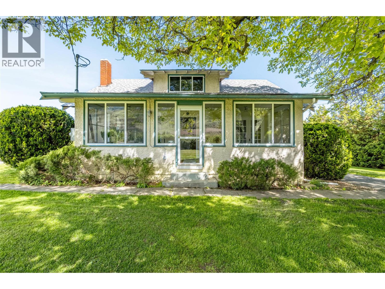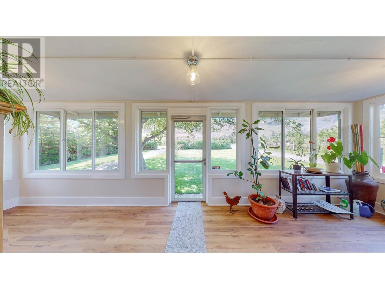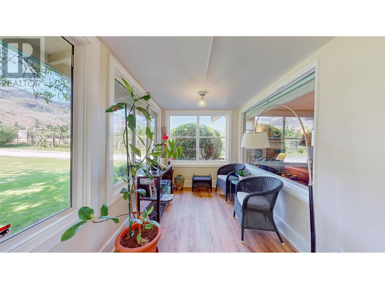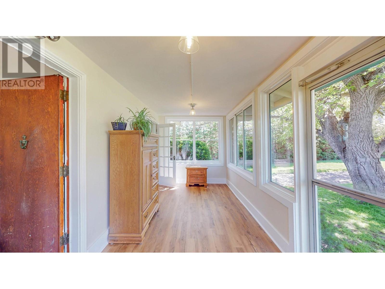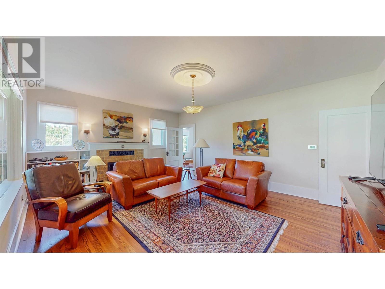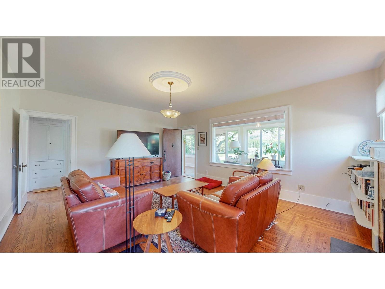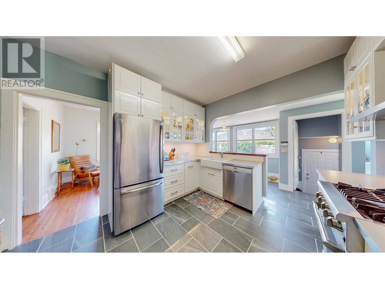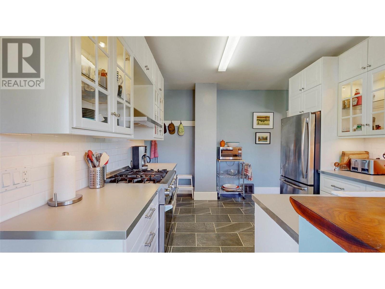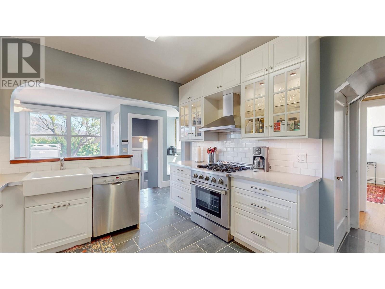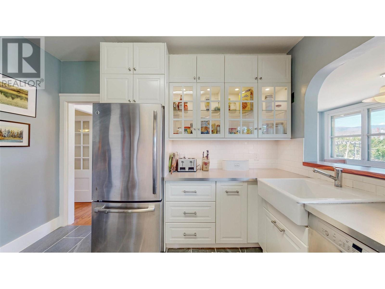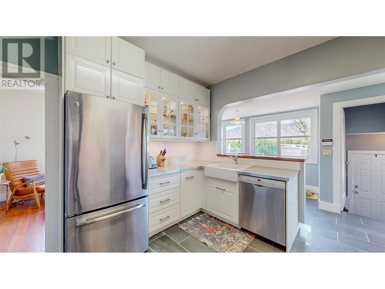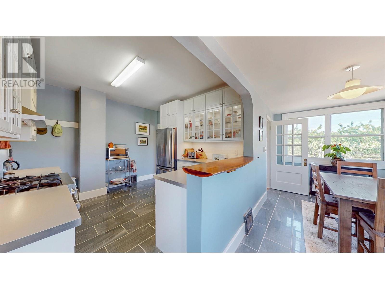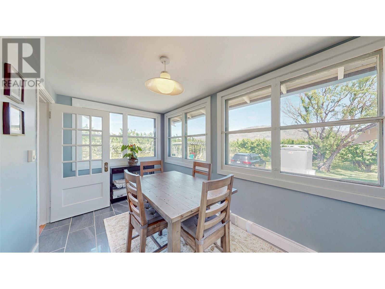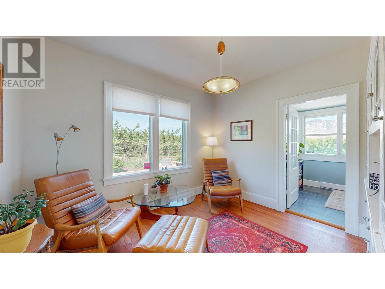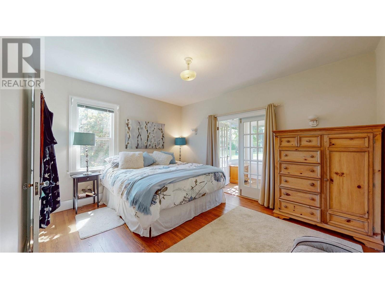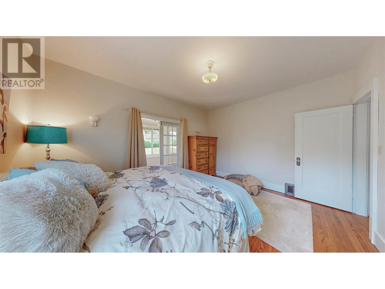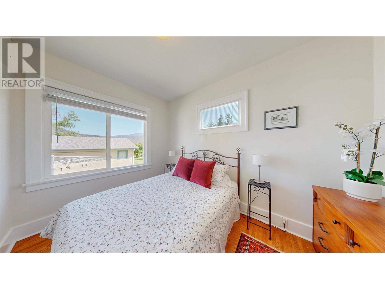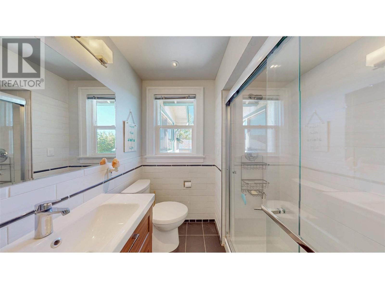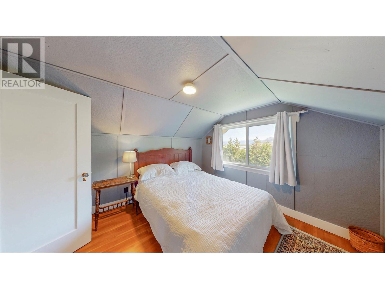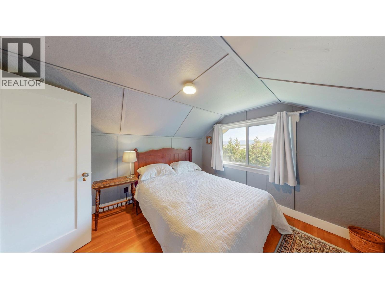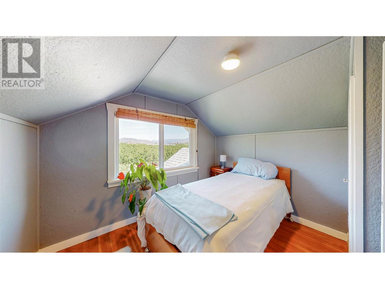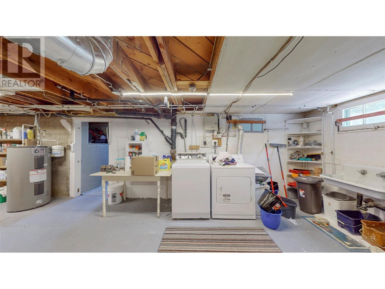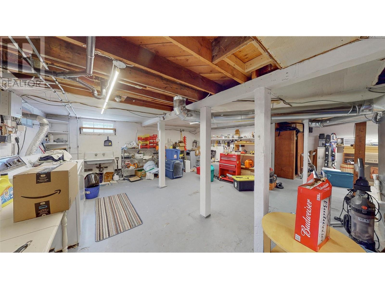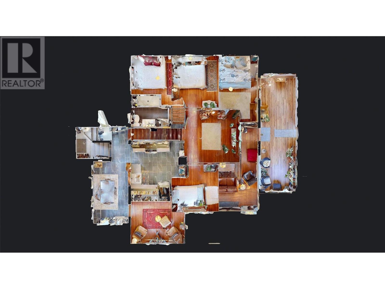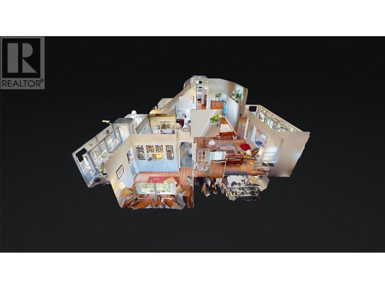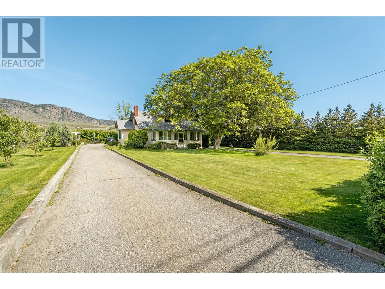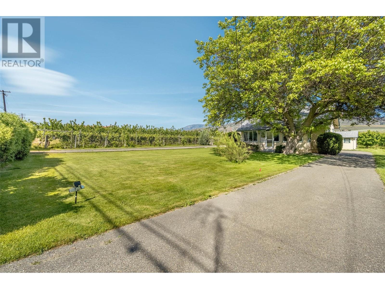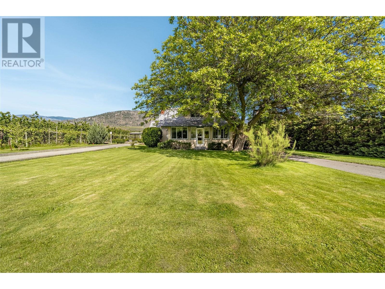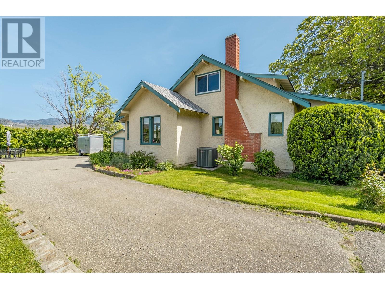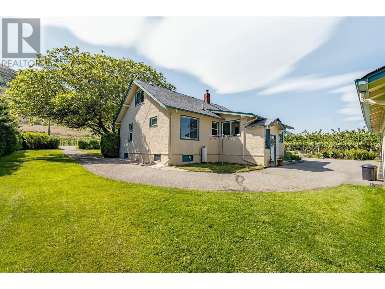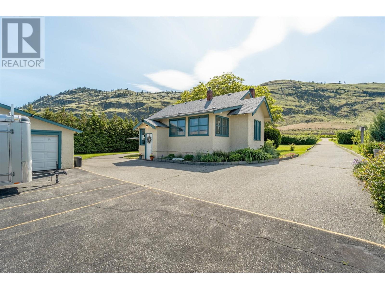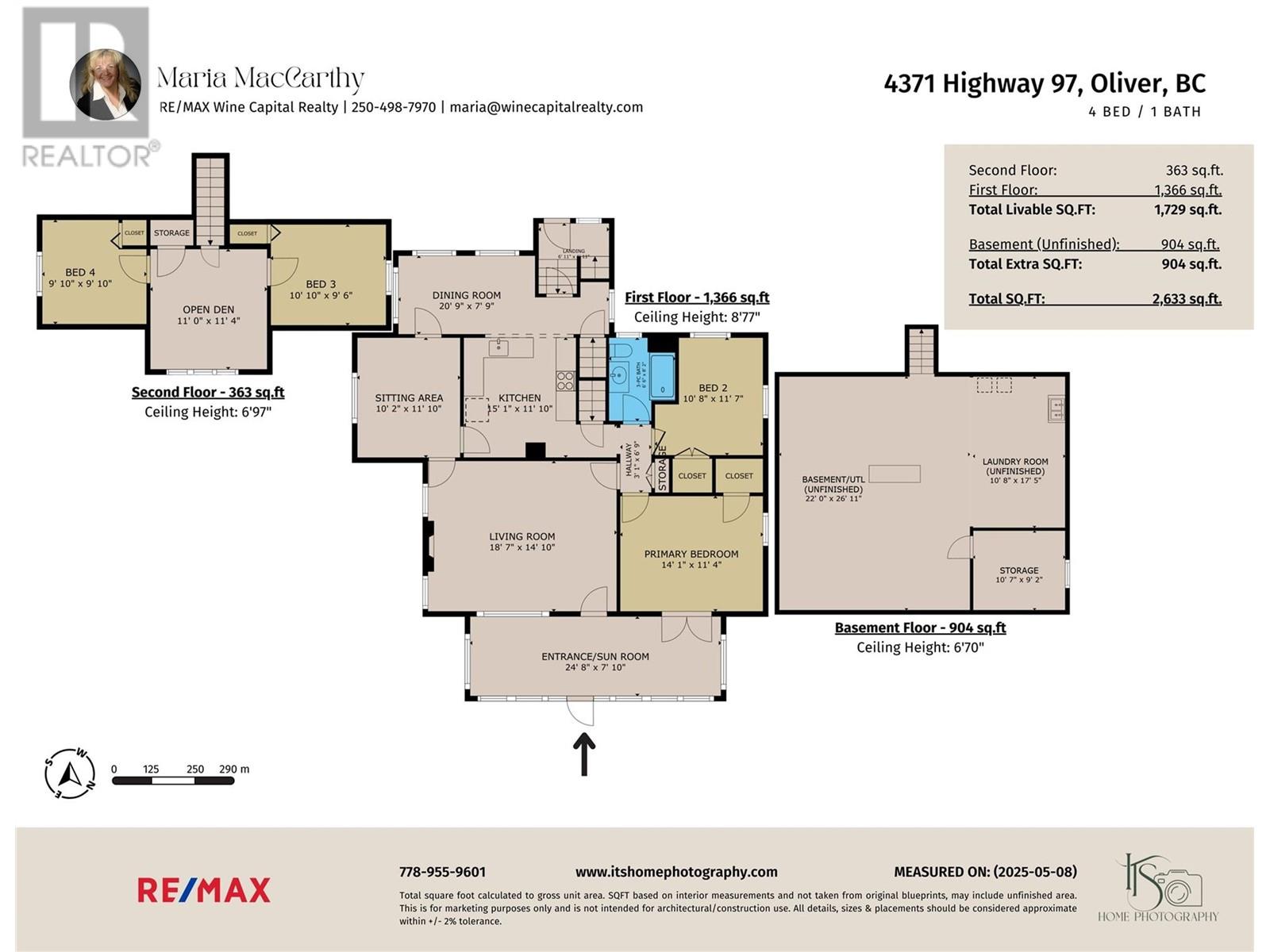Description
Originally built in 1930 by a respected local builder for his own family, this home is a rare gem that beautifully blends timeless character with thoughtful modern updates. Classic details such as wide baseboards, original moldings, antique light fixtures, and refinished oak floors on the main floor and fir flooring on the upper level speak to the home’s rich history, while the charming front sun porch adds to its undeniable appeal. The kitchen has been tastefully updated with a farmhouse sink, gas stove, and modern finishes, complemented by a newer roof, 200-amp electrical service, High end Trane heat pump (for both heating and cooling) installed in 2019, —each upgrade carefully executed to preserve the home’s original architectural integrity. Set on a beautifully landscaped .43-acre lot with underground irrigation, the property offers four bedrooms, bright and spacious living areas, and a generous country-style kitchen perfect for both everyday living and entertaining. This is a truly special home, full of warmth, history, and character, ready for its next chapter. (id:56537)



