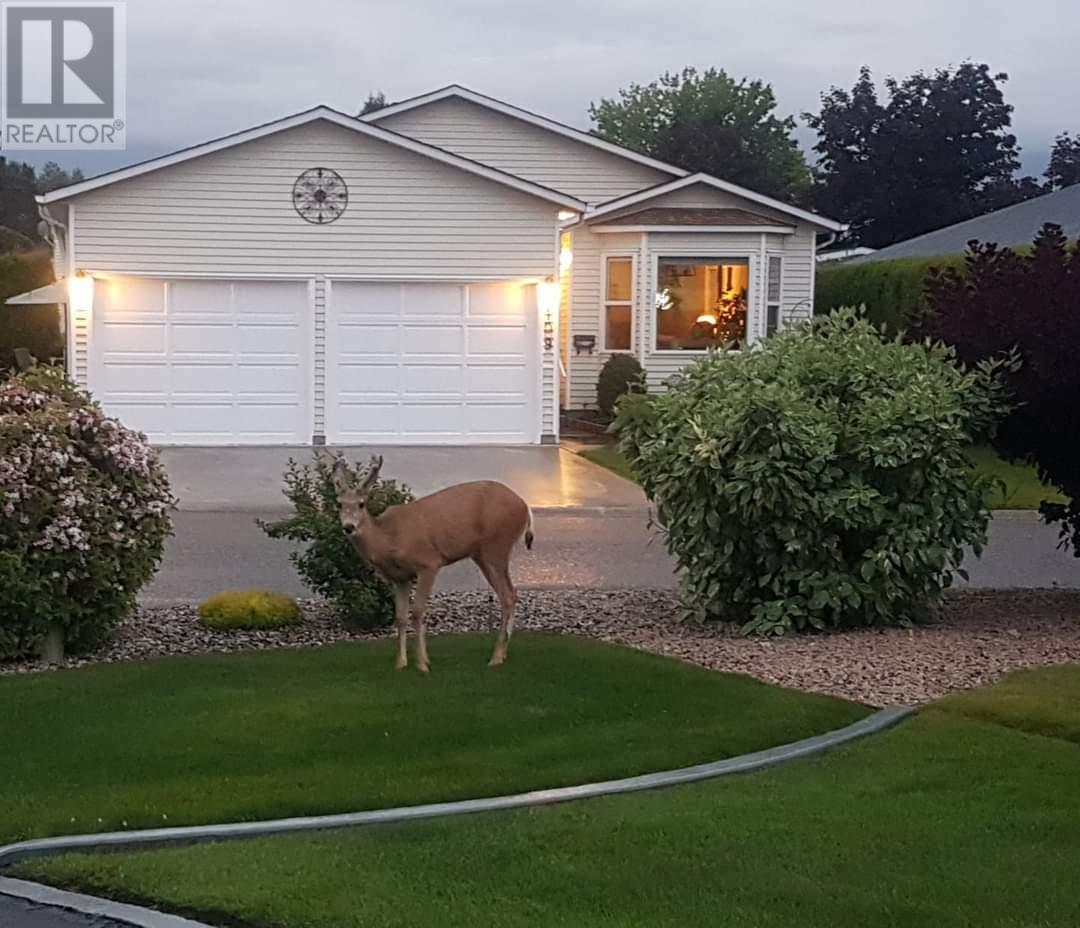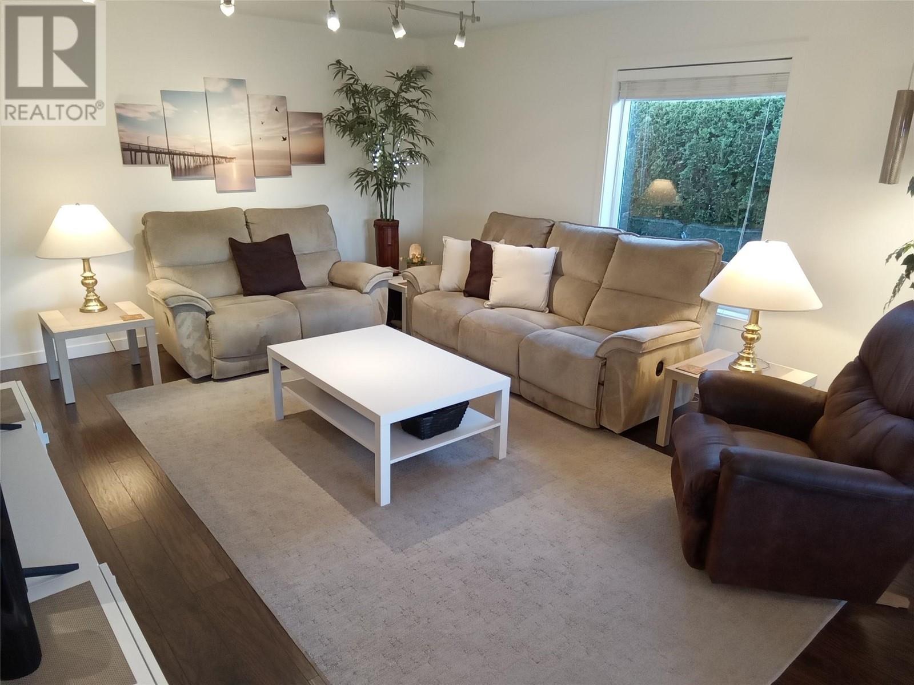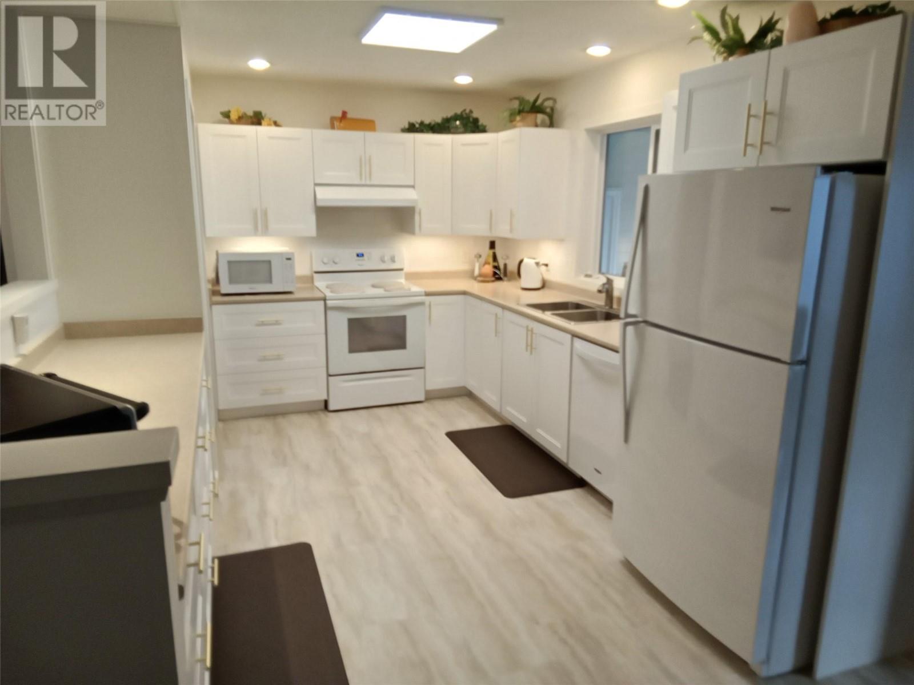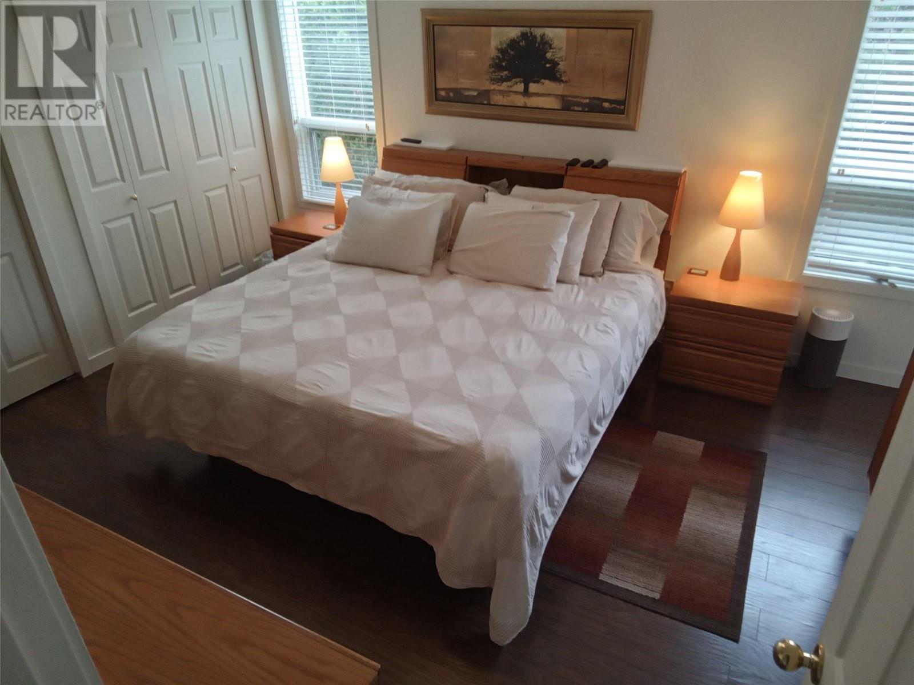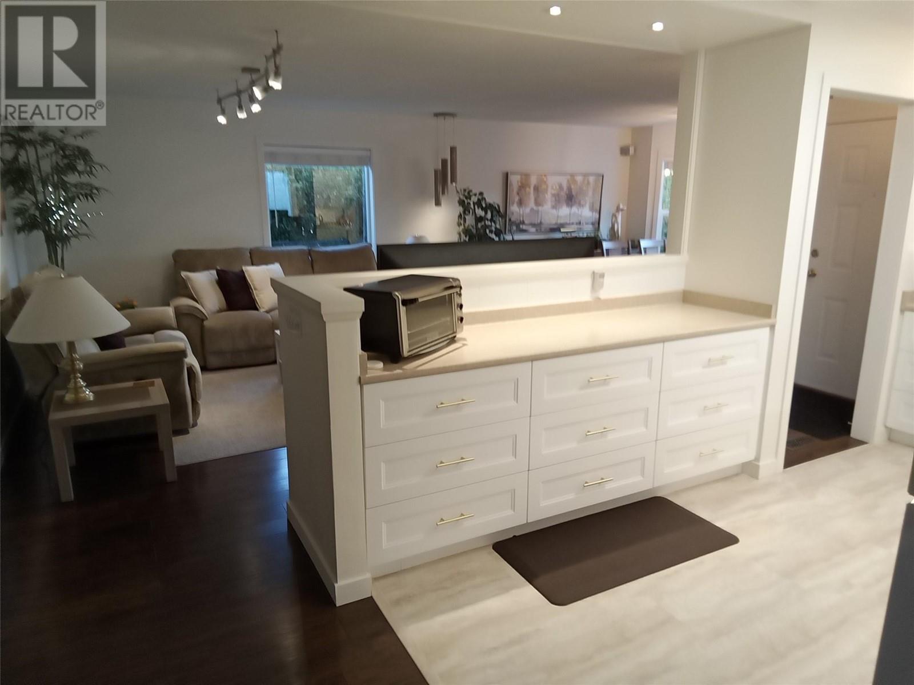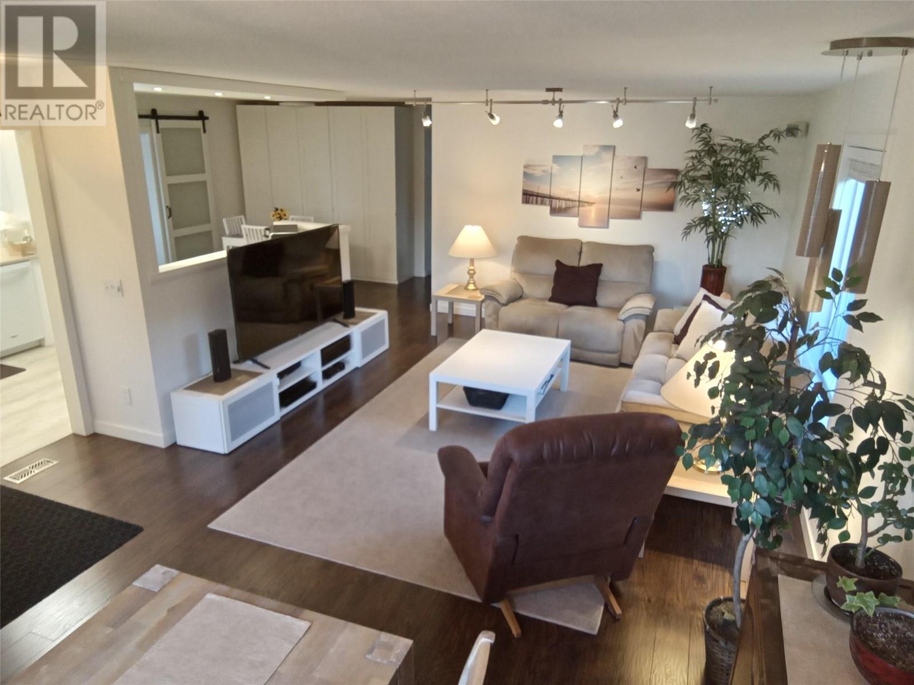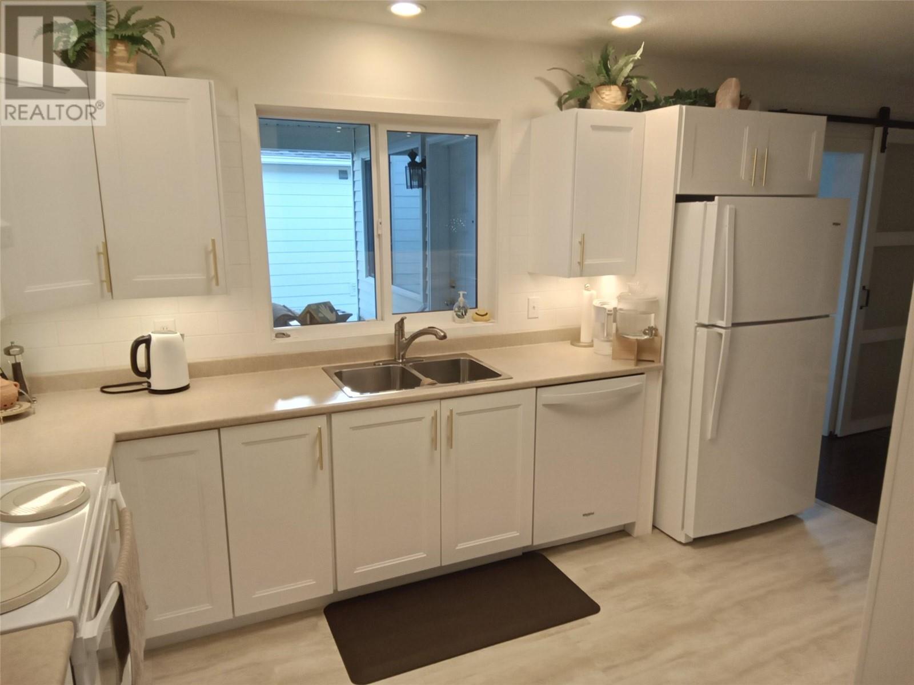1452sq ft, Modern Open Concept Layout, 4 Season Sunroom/Family Room with patio doors to backyard. “King Size” Primary Bedroom with double closets and a ""Queen Sized"" second bedroom that includes a Murphy Bed. 2 full Baths. Newer Appliances, Newer Windows, Newer Roof, Poly B Replaced, Newer Furnace and AC, Bright spacious Kitchen with amazing Storage. Automated Irrigation System, Double Garage. Desirable 45+ Sunrise Village, Large Active Community Centre, Seasonal Pool, Hot Tub, Workout Room, RV Storage Available. Friendly Walkable Neighbourhood near Munson Pond, No land transfer tax! 12 minutes to Costco, 9 minutes to the beach, 6 minutes to KGH. Imagine, a Single Family Rancher Home all on one level, with no neighbours above or below you and... you get your own outdoor space! (id:56537)
Contact Don Rae 250-864-7337 the experienced condo specialist that knows Sunrise Village. Outside the Okanagan? Call toll free 1-877-700-6688
Amenities Nearby : Park, Recreation, Shopping
Access : Easy access
Appliances Inc : Refrigerator, Dishwasher, Dryer, Range - Electric, Washer
Community Features : Adult Oriented, Seniors Oriented
Features : Cul-de-sac, Level lot
Structures : -
Total Parking Spaces : 2
View : Mountain view
Waterfront : -
Architecture Style : Bungalow
Bathrooms (Partial) : 0
Cooling : Central air conditioning
Fire Protection : Smoke Detector Only
Fireplace Fuel : -
Fireplace Type : -
Floor Space : -
Flooring : Laminate, Linoleum
Foundation Type : -
Heating Fuel : -
Heating Type : See remarks
Roof Style : Unknown
Roofing Material : Asphalt shingle
Sewer : Municipal sewage system
Utility Water : Municipal water
3pc Bathroom
: Measurements not available
Bedroom
: 12'0'' x 11'0''
Kitchen
: 12'0'' x 8'6''
4pc Ensuite bath
: Measurements not available
Primary Bedroom
: 15'0'' x 12'0''
Dining room
: 9'0'' x 12'6''
Family room
: 12'0'' x 12'0''
Living room
: 25'0'' x 13'0''


