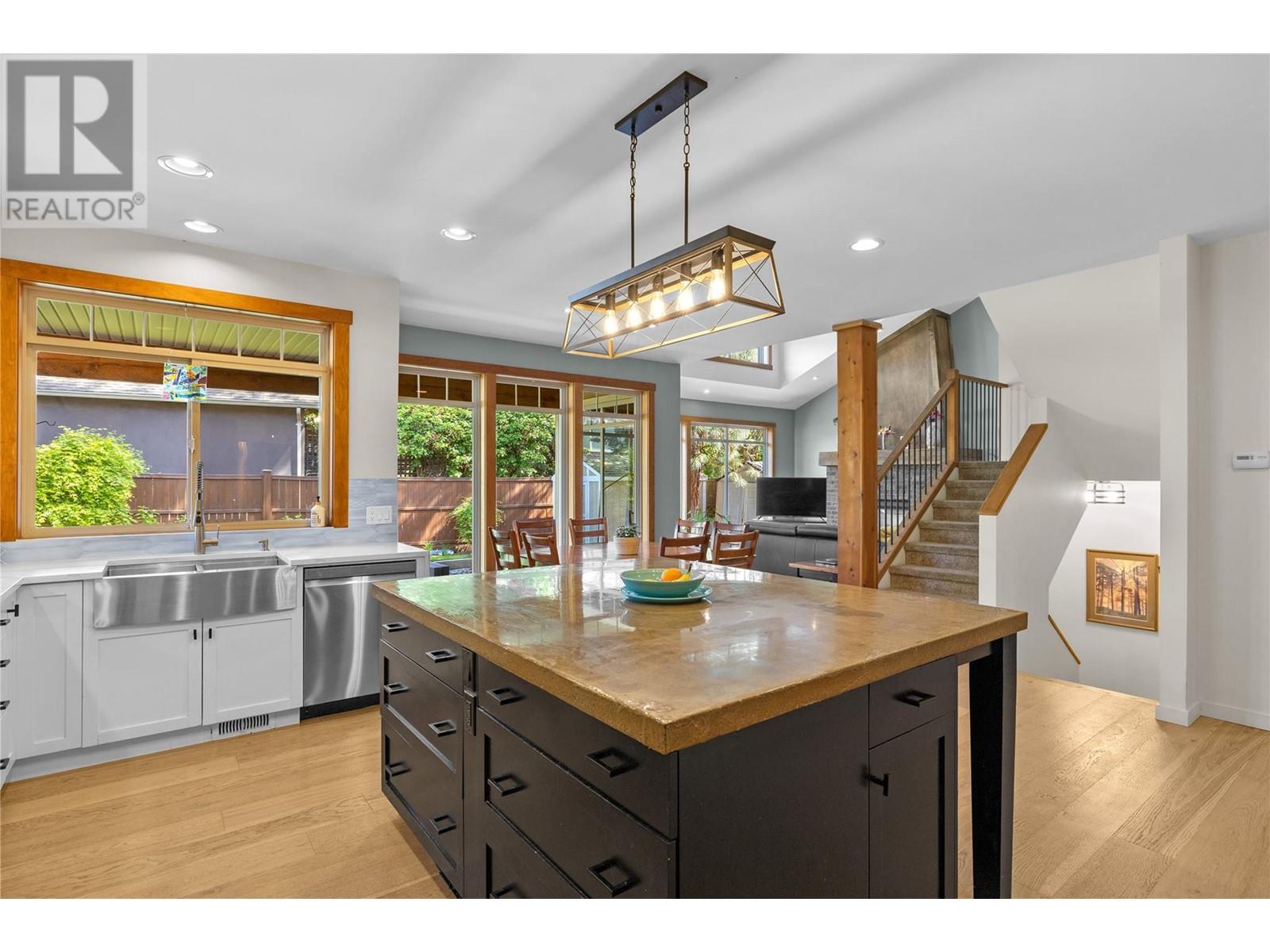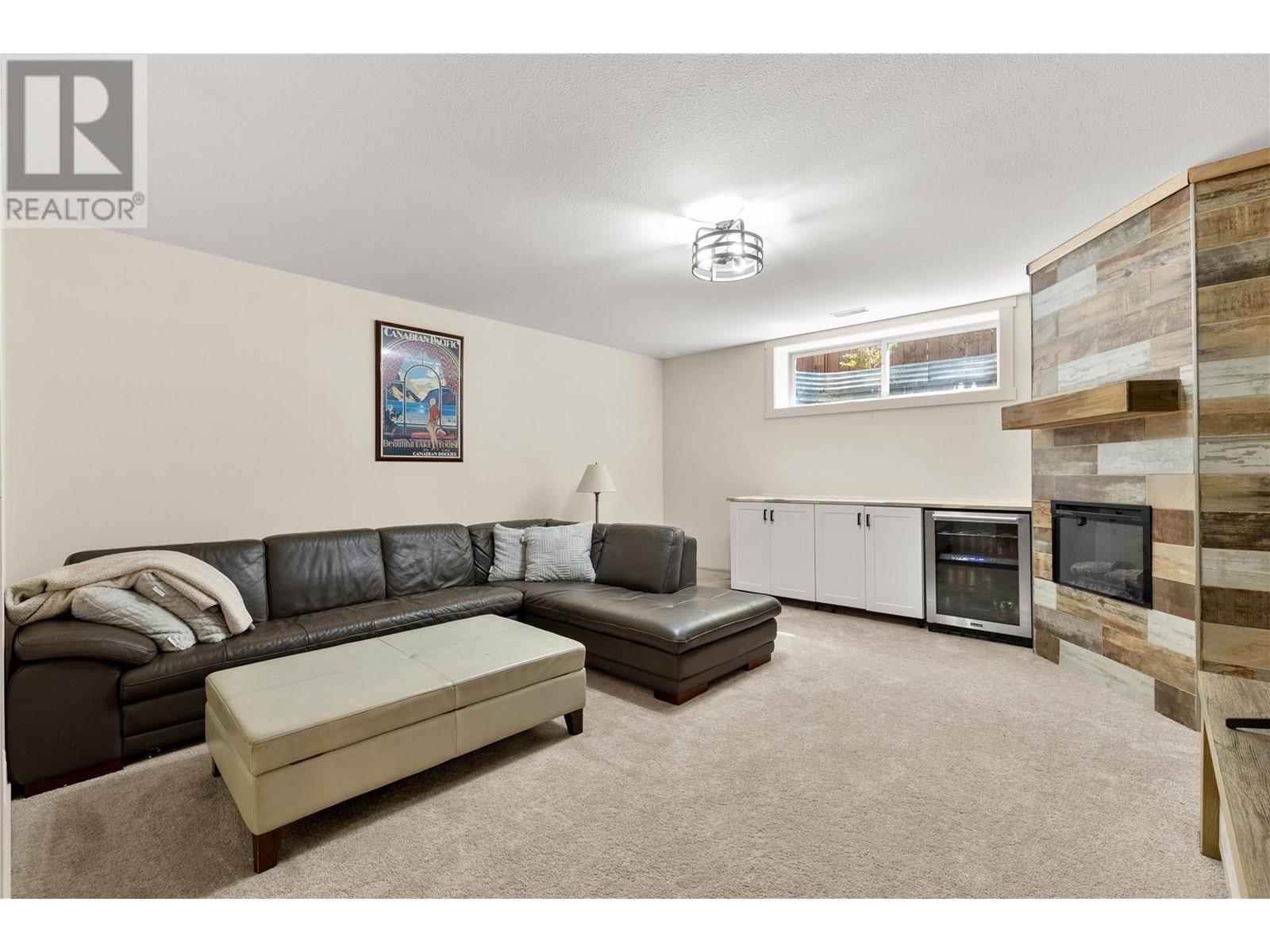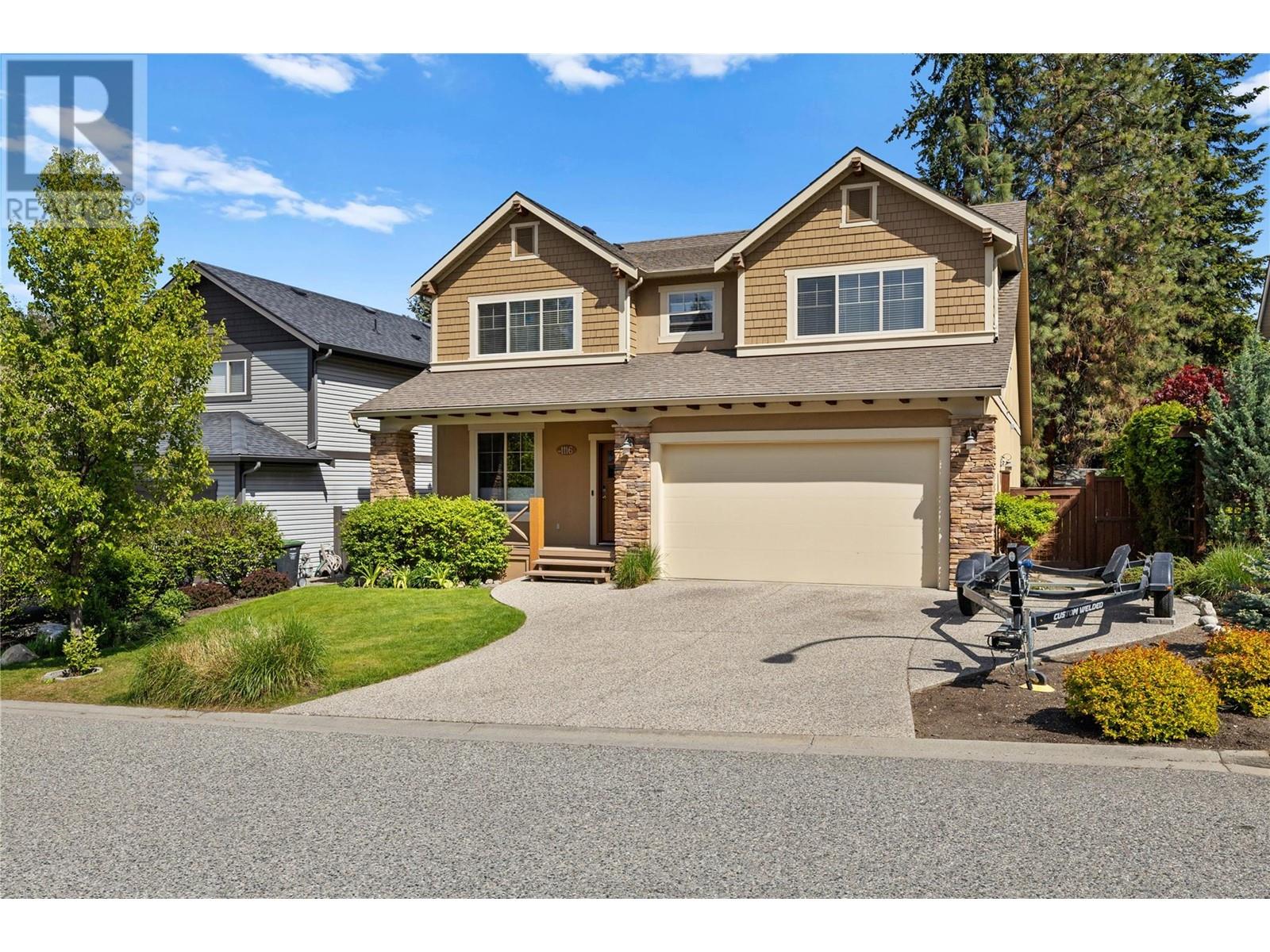Description
Beautiful 4 bed, 4 bath, 3,356 sqft home is tucked away on a quiet street in the heart of the Lower Mission. Former Showhome built by Worman Homes, blends timeless quality with everyday comfort. Inside, the main floor opens up with a clean, modern layout: a spacious kitchen centered around a striking concrete island, perfect for casual breakfasts or evening prep. The adjoining great room feels open and warm, grounded by a custom fireplace wall and tall ceilings that add a sense of space and light. A separate dining room or den offers flexibility—ideal for hosting, working from home, or both. The mudroom entrance off the garage has built-in cubbies ready for coats, boots, and backpacks, keeping things organized even on busy mornings. A discreet two-piece powder room rounds out the main level. Upstairs, three bedrooms share a well-planned layout with a full bathroom and convenient laundry room close by. The primary suite is a quiet retreat, complete with a walk-in closet and a spa-like ensuite featuring double sinks, a soaking tub, and a separate shower. Downstairs, the fully finished basement is ready for movie nights, playdates, or guests—with plenty of room to spread out, a fourth bedroom, and another full bathroom. This home has had loads of upgrades including hardwood floors, quarty kitchen, newer appliances throughout, newer furnace and air conditioner, and 5 year old HW tank. Fantastic offering in a prime Kelowna neighbourhood. (id:56537)







































































































