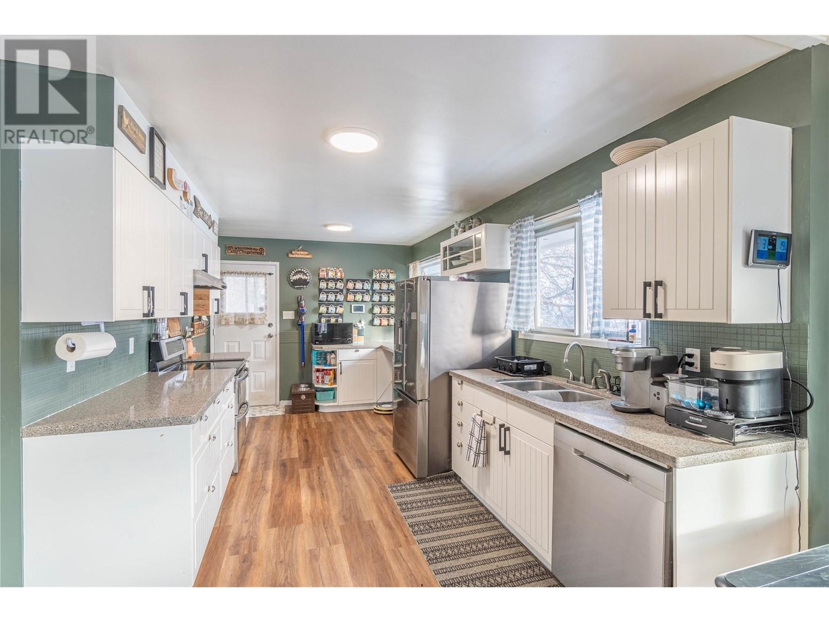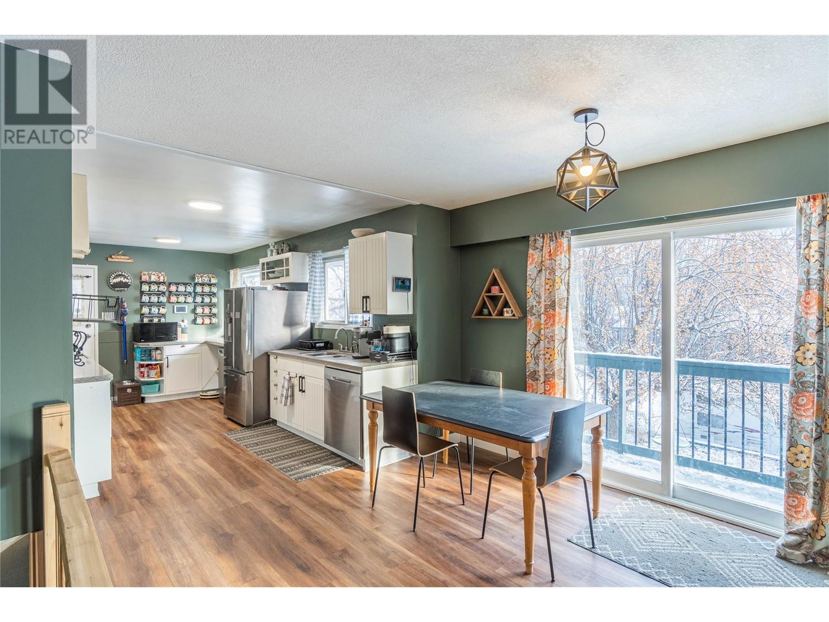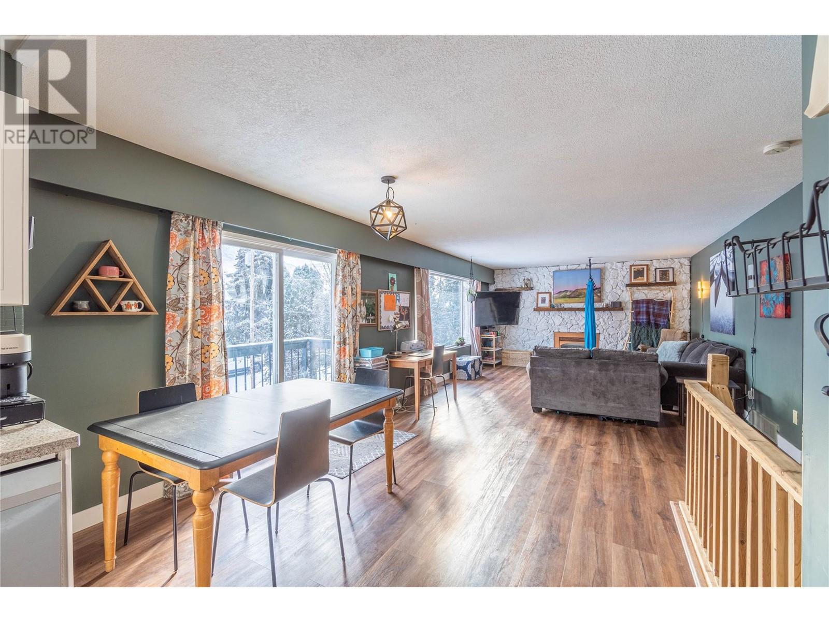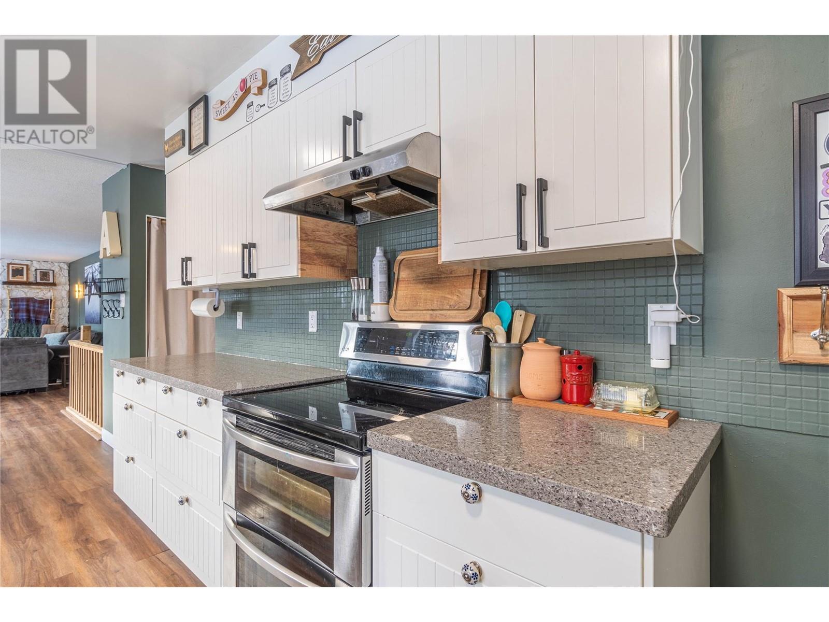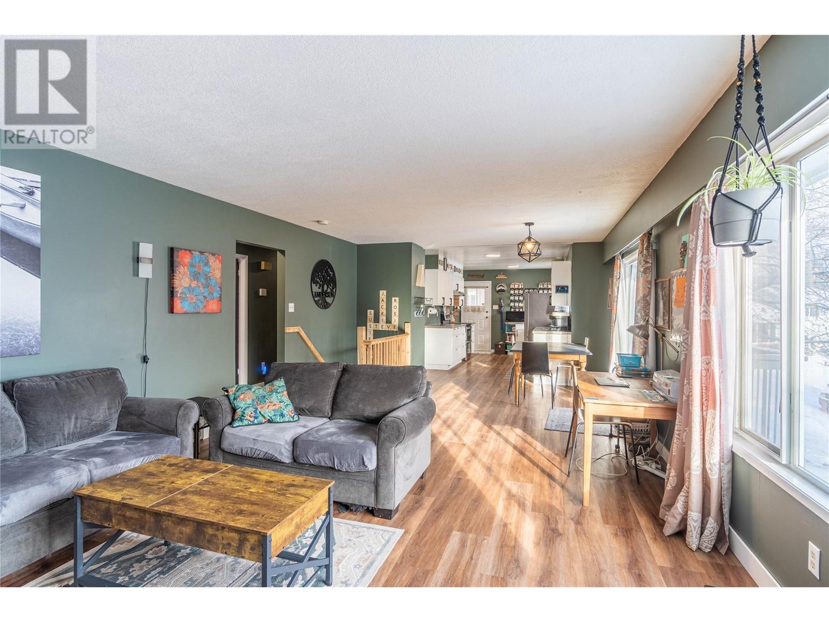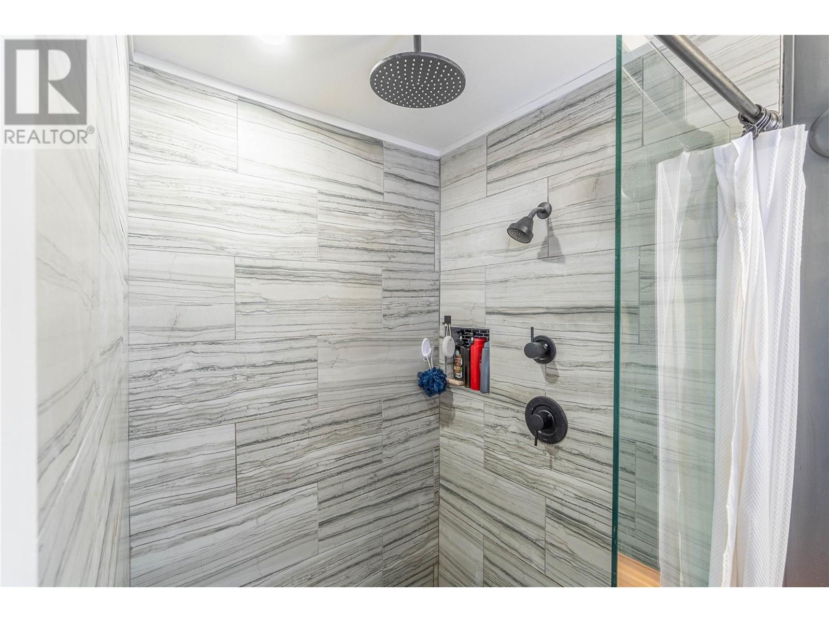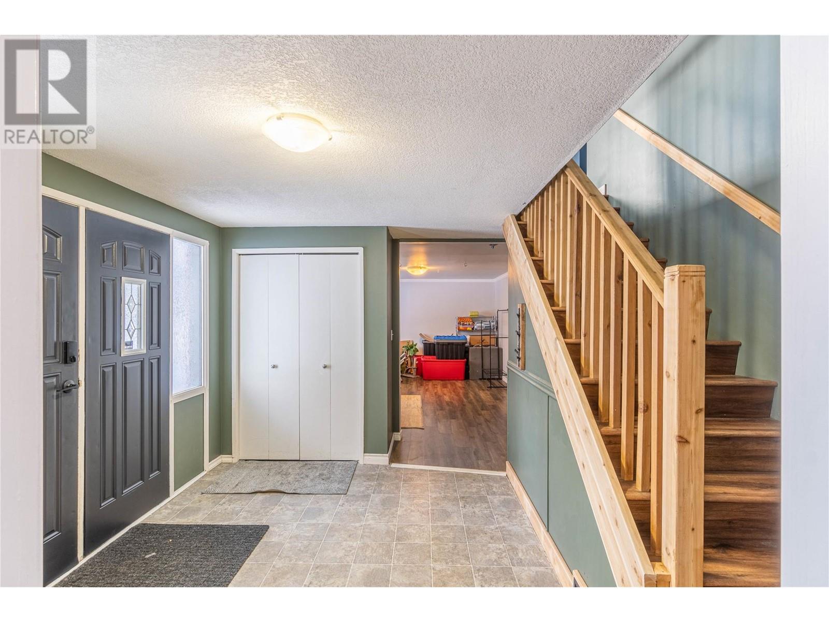Welcome home! Nestled away on a quiet cul de sac in the heart of Westsyde close to all amenities, schools, and recreation, this property features 5 bedrooms 3 baths, open concept living with stainless steel appliances, granite countertops, large covered deck, and access to kids dream back yard with storage shed and chicken coop. Primary bedroom features 3 piece ensuite with custom tile shower. Ideal main floor layout with 3 bedrooms and 2 baths perfect for a growing family. Basement features 2 additional bedrooms, bathroom, laundry. Large rec room. Suite potential. Single car garage with storage space. RV Parking. This home ticks the boxes! Call now for details and showings (id:56537)
Contact Don Rae 250-864-7337 the experienced condo specialist that knows Single Family. Outside the Okanagan? Call toll free 1-877-700-6688
Amenities Nearby : Recreation
Access : -
Appliances Inc : Range, Refrigerator, Dishwasher, Washer & Dryer
Community Features : -
Features : Cul-de-sac, Private setting
Structures : -
Total Parking Spaces : 1
View : Mountain view
Waterfront : -
Architecture Style : -
Bathrooms (Partial) : 0
Cooling : Central air conditioning
Fire Protection : -
Fireplace Fuel : Gas
Fireplace Type : Unknown
Floor Space : -
Flooring : Laminate, Mixed Flooring
Foundation Type : -
Heating Fuel : -
Heating Type : Forced air, See remarks
Roof Style : Unknown
Roofing Material : Asphalt shingle
Sewer : Municipal sewage system
Utility Water : Municipal water
Living room
: 26'0'' x 14'0''
Bedroom
: 12'0'' x 9'0''
Bedroom
: 9'0'' x 9'0''
Primary Bedroom
: 13'0'' x 11'0''
Laundry room
: 14'6'' x 6'6''
Foyer
: 11'6'' x 9'0''
Living room
: 17'6'' x 12'0''
Bedroom
: 10'6'' x 11'0''
Bedroom
: 12'0'' x 11'0''
3pc Bathroom
: Measurements not available
Kitchen
: 19'0'' x 9'6''
4pc Bathroom
: Measurements not available
3pc Ensuite bath
: Measurements not available







