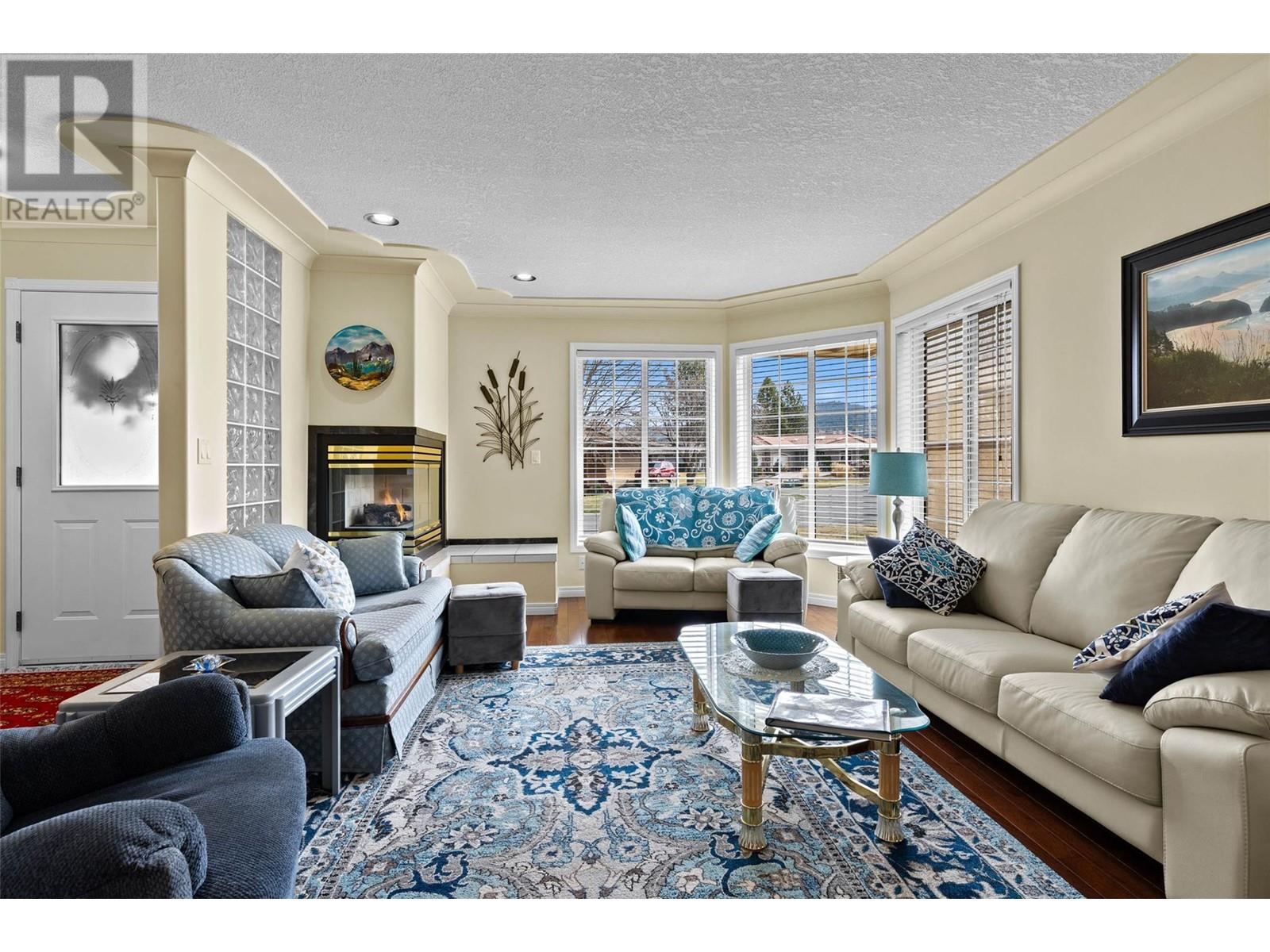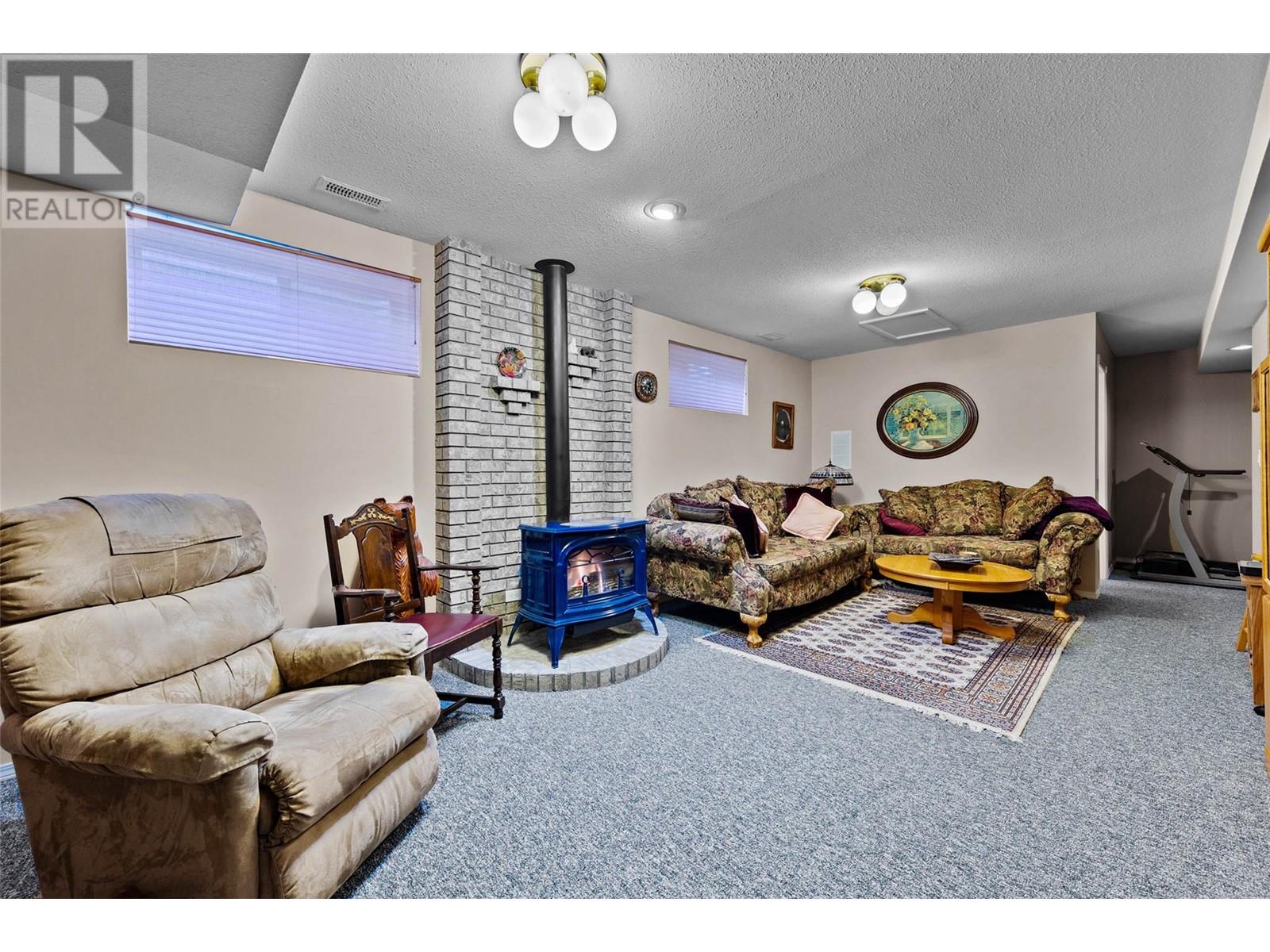Really nice light bright and stylish turn-key 4 bedroom 3 bath home on the third fairway at Rivershore Estates, Kamloops Finest Golf. The large and bright south-facing living/dining room with a fireplace and generous dining area leads to an efficient kitchen, bay window nook and main floor family room with another fireplace. There are 2 bedrooms and 2 baths on this level including the newly renovated main bath, the primary bedroom with its walk-in closet, soaker tub ensuite bath, and french-door access to the rear patio. There is a third bedroom/bonus room above the garage that is accessed from this level as well. On the lower floor, you will find a fourth bedroom, 3 piece bath, a comfortable recroom/family room with a third fireplace, as well as a hobby area, plenty of storage, and an outside door. Rivershore is a wonderful and close-knit community with a great mix of residents. Bareland strata fee $275/mth. All measurements approximate and should be verified if critical. (id:56537)
Contact Don Rae 250-864-7337 the experienced condo specialist that knows Rivershore Estates and Golf Links. Outside the Okanagan? Call toll free 1-877-700-6688
Amenities Nearby : Golf Nearby
Access : Easy access
Appliances Inc : Range, Refrigerator, Dishwasher, Washer & Dryer
Community Features : Pets Allowed, Rentals Allowed
Features : Level lot
Structures : -
Total Parking Spaces : 4
View : -
Waterfront : -
Architecture Style : Bungalow, Ranch
Bathrooms (Partial) : 0
Cooling : Central air conditioning
Fire Protection : -
Fireplace Fuel : Gas
Fireplace Type : Unknown
Floor Space : -
Flooring : Mixed Flooring
Foundation Type : -
Heating Fuel : -
Heating Type : Forced air, See remarks
Roof Style : Unknown
Roofing Material : Asphalt shingle
Sewer : Municipal sewage system
Utility Water : Community Water User's Utility
Recreation room
: 22'8'' x 12'0''
Bedroom
: 17'8'' x 12'3''
3pc Bathroom
: Measurements not available
Bedroom
: 9'11'' x 9'5''
Primary Bedroom
: 13'10'' x 10'11''
Dining nook
: 9'0'' x 8'3''
Family room
: 15'9'' x 11'4''
Kitchen
: 11'5'' x 9'5''
Dining room
: 10'4'' x 9'5''
Living room
: 15'10'' x 15'10''
3pc Ensuite bath
: Measurements not available
4pc Bathroom
: Measurements not available
Bedroom
: 13'5'' x 12'11''
Other
: 20'4'' x 13'5''
Hobby room
: 8'2'' x 7'6''
Storage
: 12'8'' x 10'7''











































































