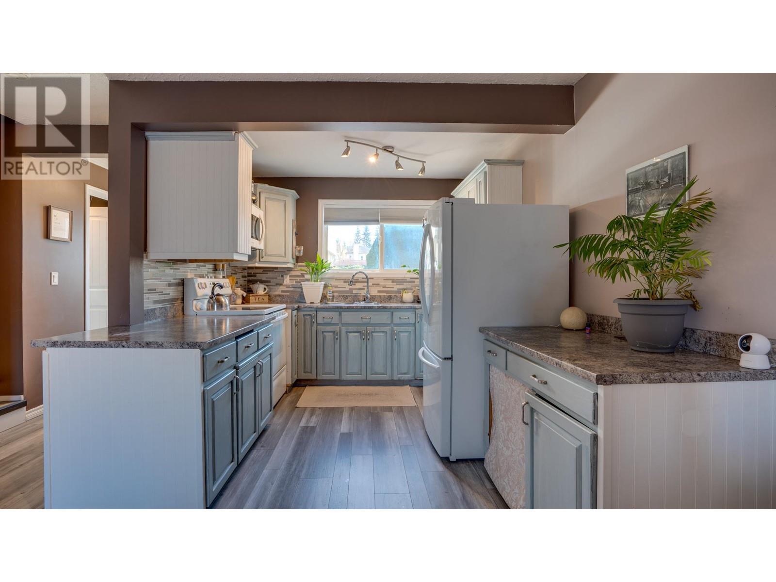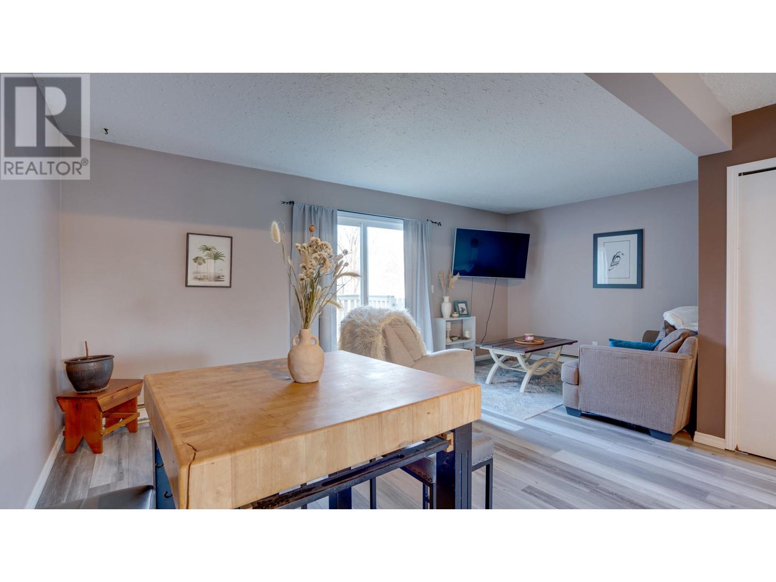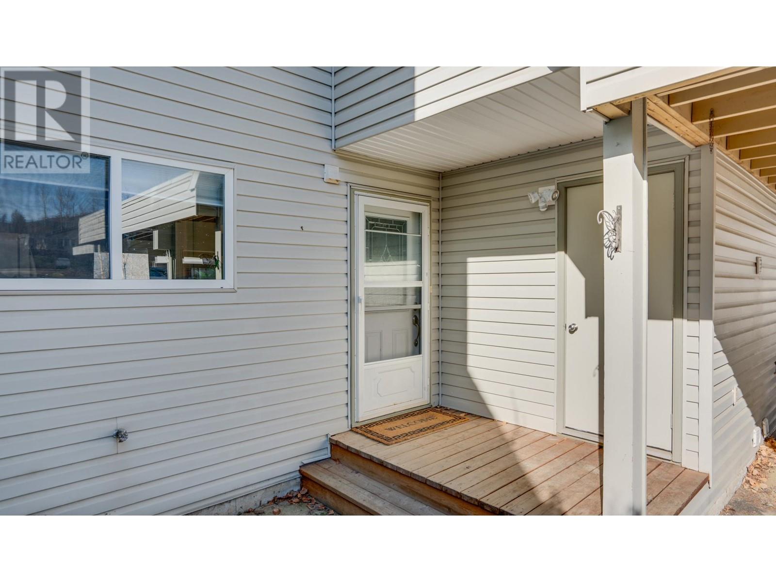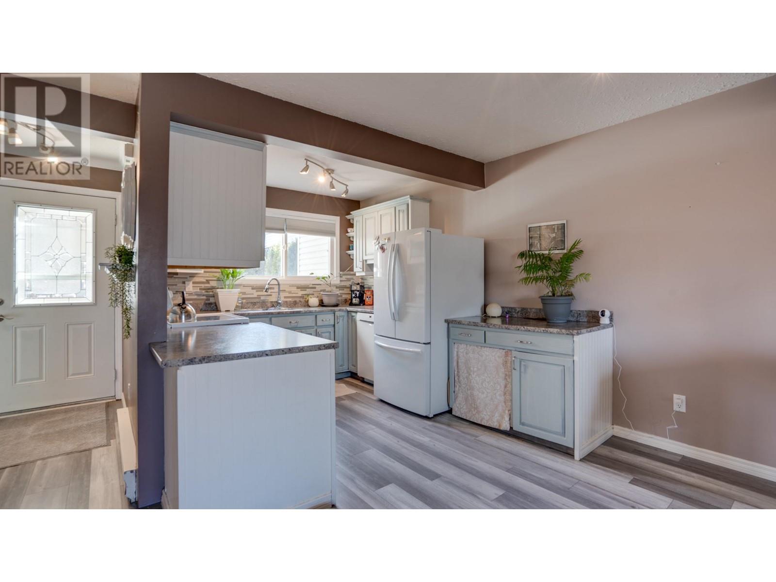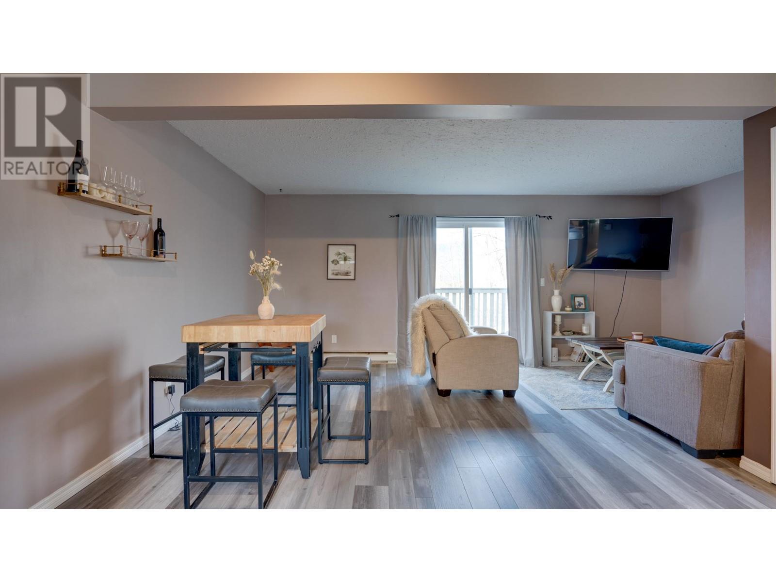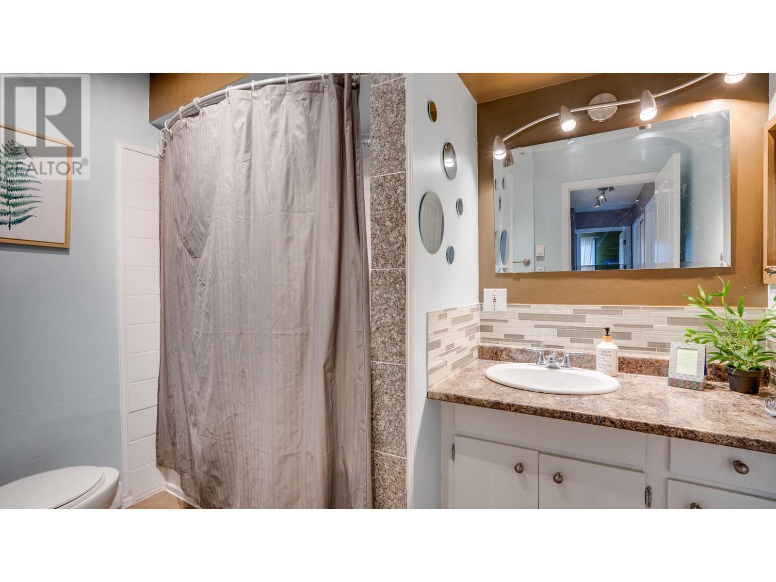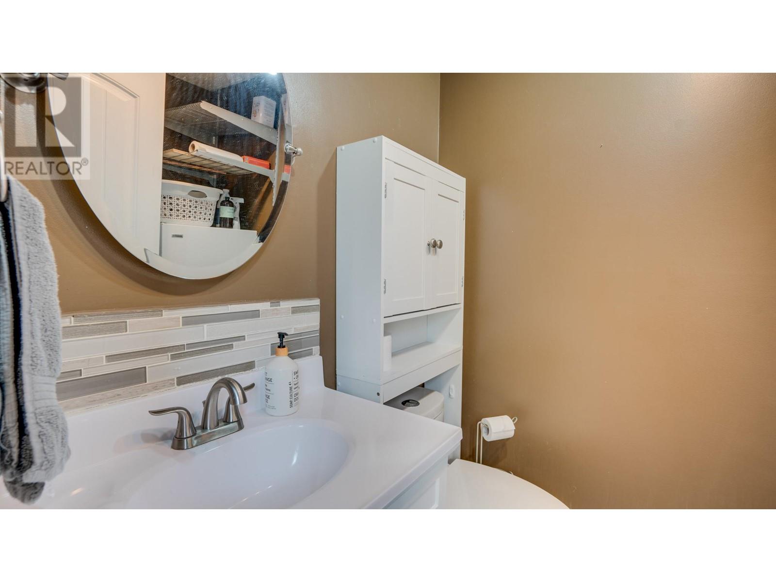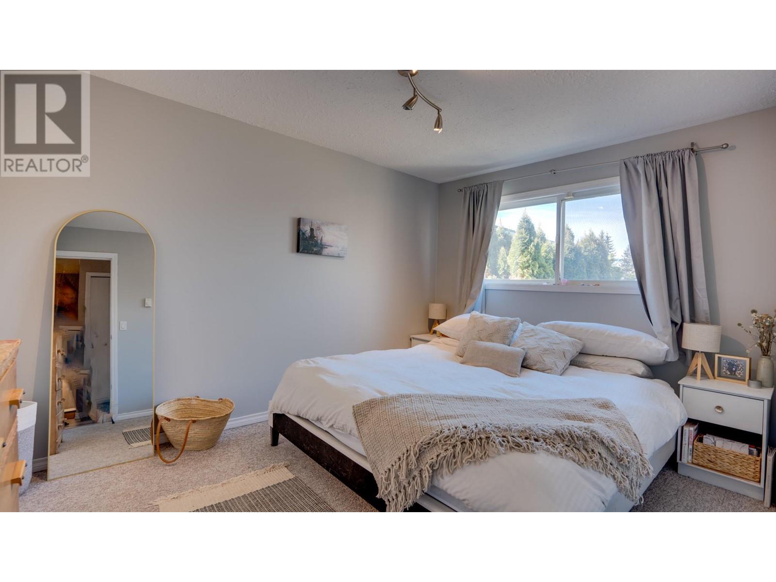Description
Investment Opportunity in Salmon Arm! Orchard Grove Gardens Townhome Complex Discover affordable, low-maintenance living with this well-kept 3-bedroom, 1.5-bath townhouse in a highly sought-after location. With strata fees of just $275/month and a pet-friendly policy (large pets welcome), this property offers exceptional value for families, students, or investors alike. Situated just a 3-minute walk from schools, Shaw Centre, pool, and other recreation facilities, this home is also within easy reach of grocery stores, restaurants, banks, and transit. Downtown Salmon Arm and the public beach are just minutes away. Enjoy privacy and tranquility with a fenced yard backing onto green space, perfect for outdoor relaxation and taking in the mountain views. Recent updates include a newer roof, providing peace of mind for years to come. Whether you're entering the market, studying nearby, or looking for a strong rental investment, this home is a must-see. Measurements are approximate and taken from Matterport. Schedule your showing today! (id:56537)


