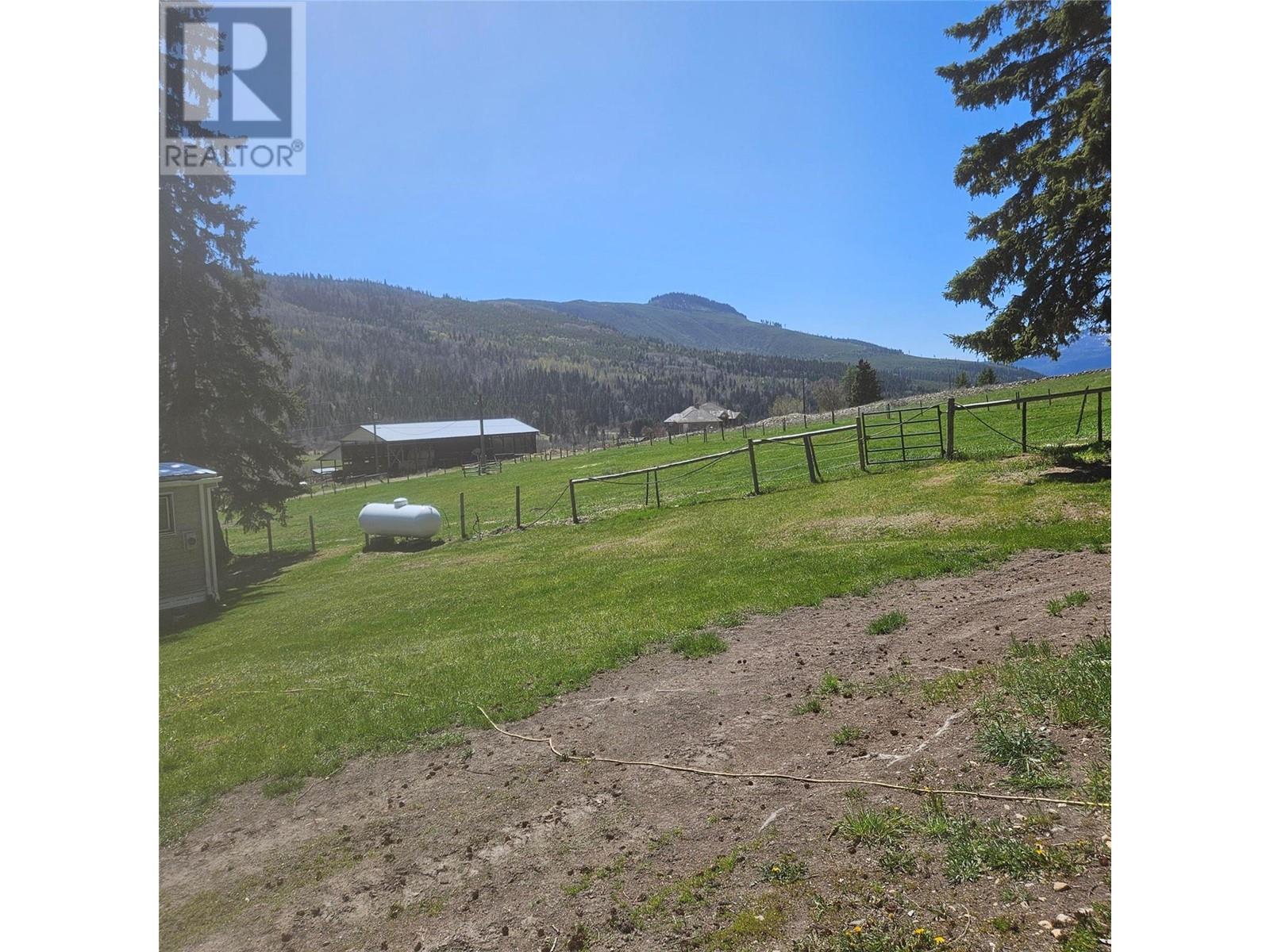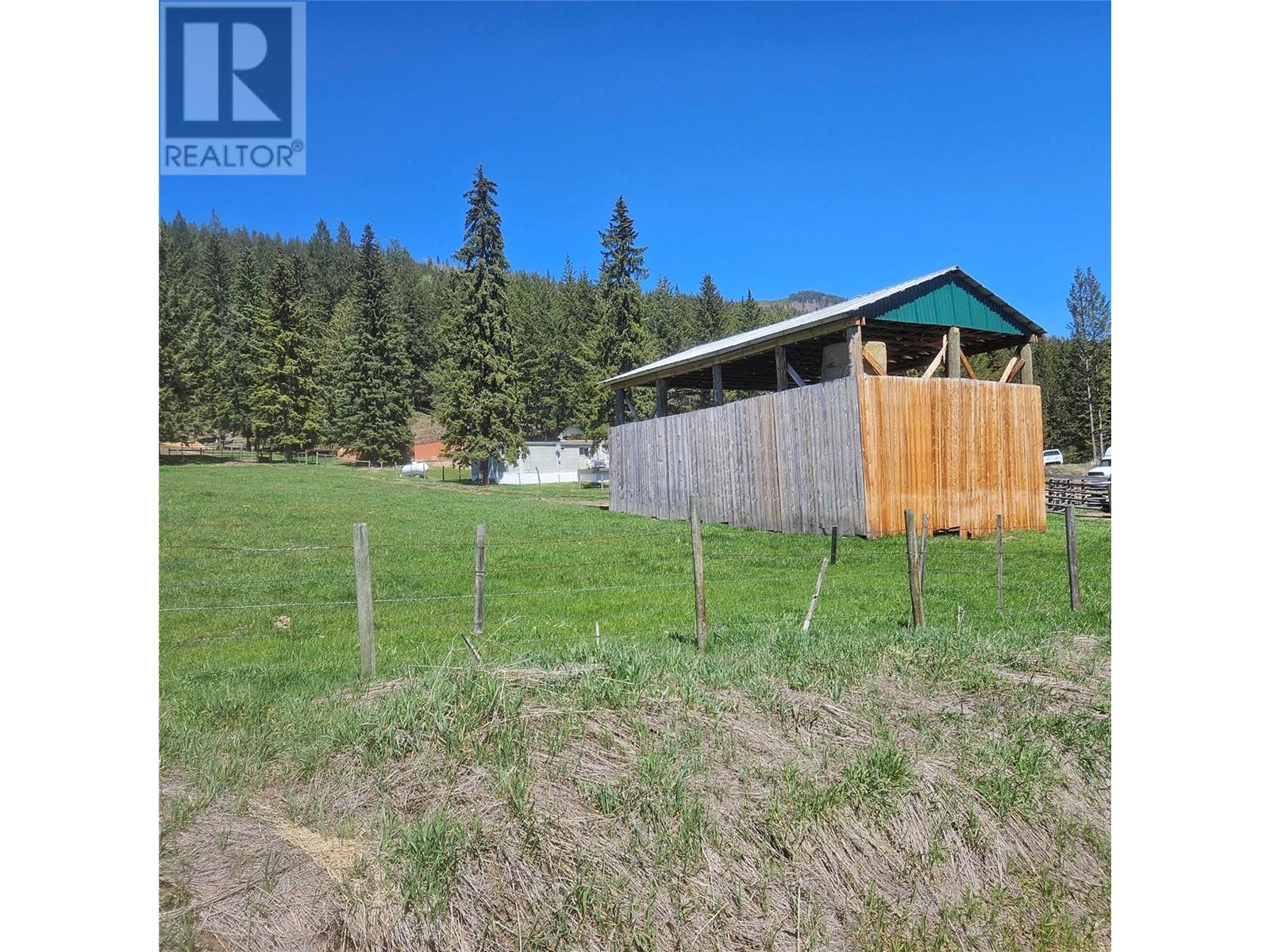24.9 Acres, pasture and trees,well maintained with 2 bedroom mobile with covered porch , unique outdoor wood furnace ,front deck 12'x 20' patio ,9'6 x 52', hay shed 25'x 32', metal, storage shed 8'x20', outdoor furnace building with storage 9'x17', detached all metal garage with high ceiling 15x27', shop is 40 x 40' just needs the roof, good corral system, 6 outside waterers, water is gravity feed from Dion Creek, property.This is a gorgeous property which shows pride of ownership, this is a very beautiful area surrounded by crown land, many miles of riding hunting, fishing lakes nearby. Great opportunity to live in this natural area. Sawmill is powered with 6-cylinder Perkins motor, has 44 "" blade, seller says he has cut 19-foot timbers, log carriage is hydraulic operated. (id:56537)
Contact Don Rae 250-864-7337 the experienced condo specialist that knows Single Family. Outside the Okanagan? Call toll free 1-877-700-6688
Amenities Nearby : -
Access : Easy access
Appliances Inc : Refrigerator, Range - Electric, Washer & Dryer
Community Features : -
Features : Private setting, Balcony
Structures : -
Total Parking Spaces : 1
View : Valley view
Waterfront : -
Zoning Type : Agricultural
Architecture Style : -
Bathrooms (Partial) : 0
Cooling : -
Fire Protection : -
Fireplace Fuel : -
Fireplace Type : -
Floor Space : -
Flooring : Carpeted, Ceramic Tile
Foundation Type : See Remarks
Heating Fuel : -
Heating Type : Forced air
Roof Style : Unknown
Roofing Material : Metal
Sewer : Septic tank
Utility Water : See Remarks
Other
: 20'0'' x 12'0''
Pantry
: 8' x 26'
4pc Bathroom
: 7'9'' x 6'3''
Bedroom
: 7'6'' x 8'6''
Primary Bedroom
: 10'8'' x 11'2''
Kitchen
: 8'4'' x 11'2''
Dining room
: 10'2'' x 11'2''
Living room
: 12'6'' x 11'2''

























