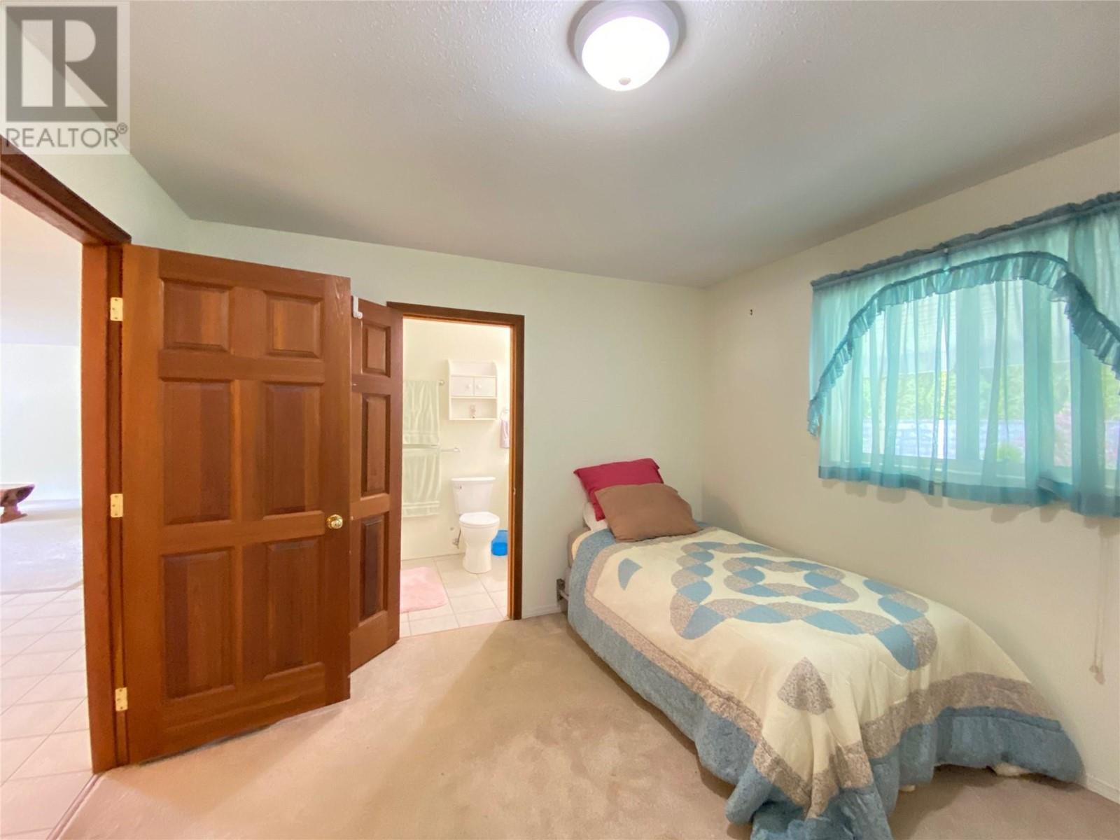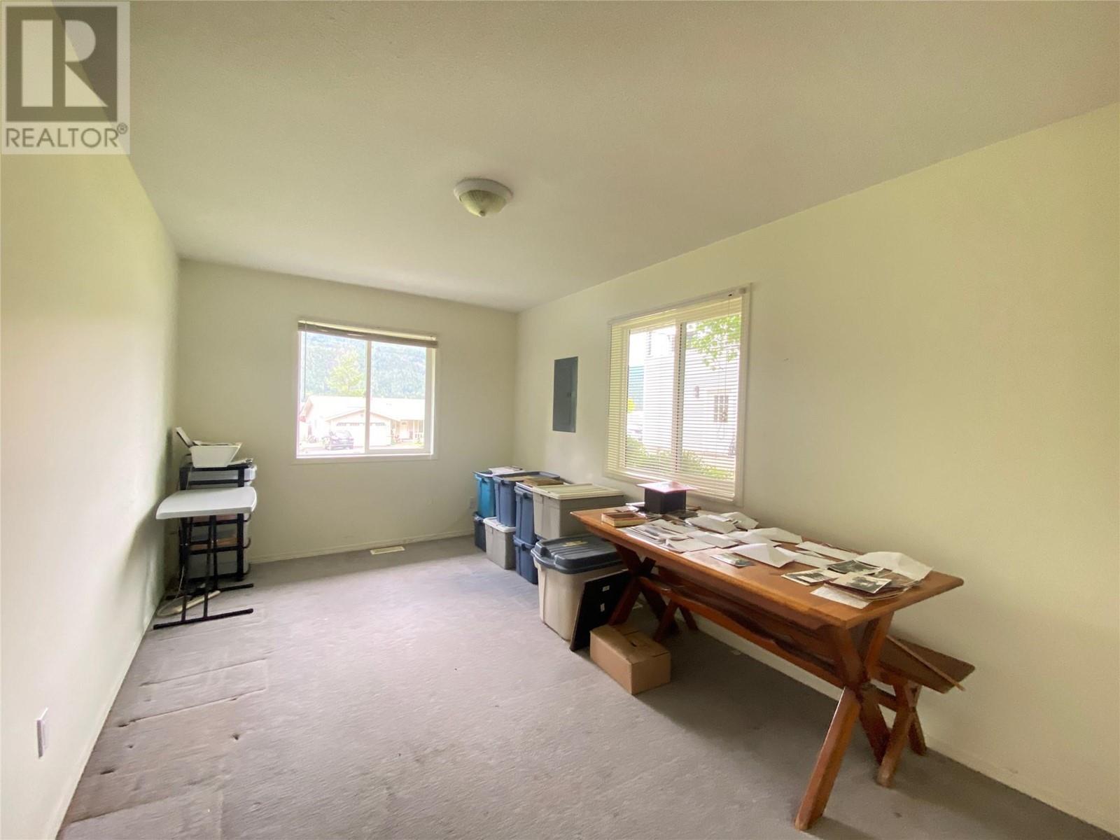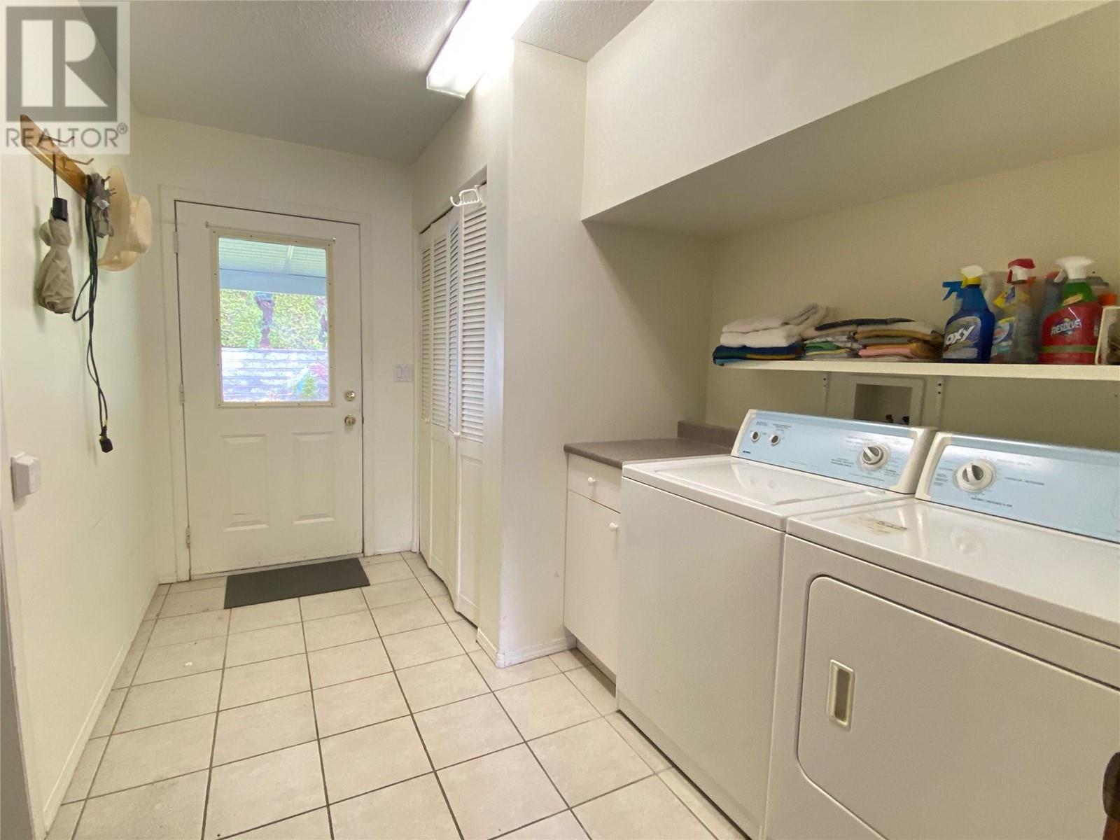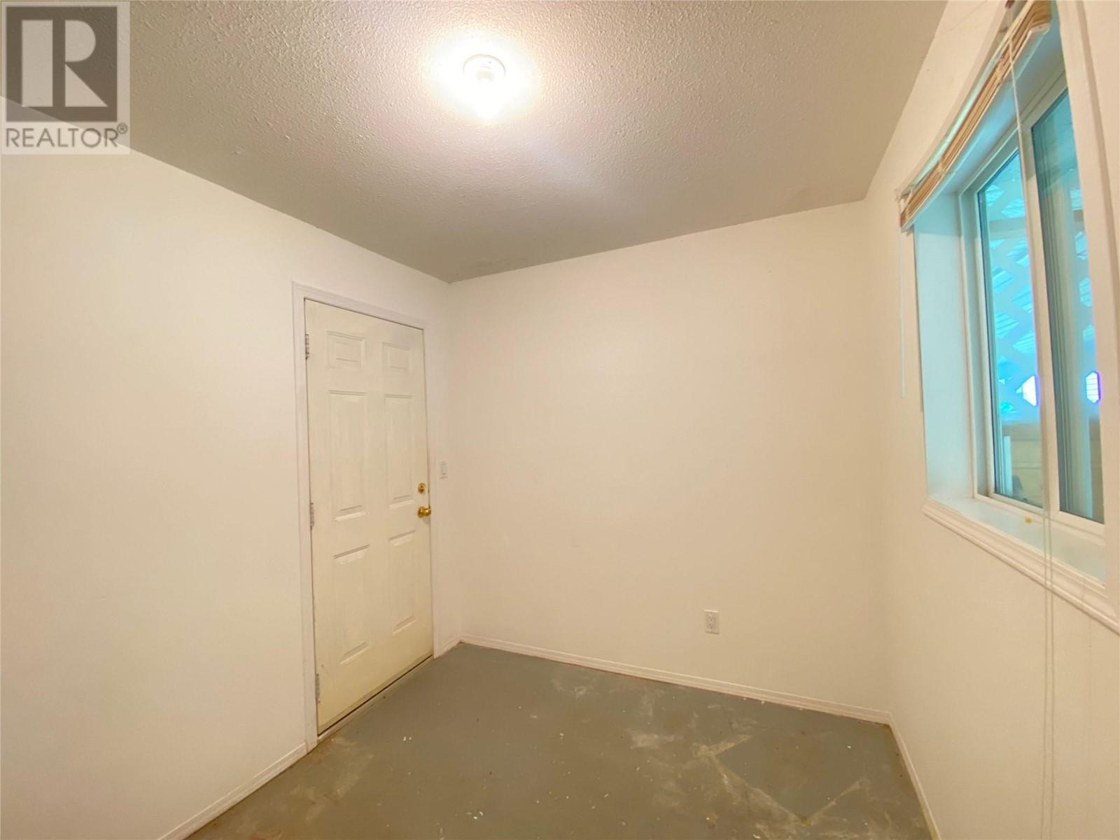Description
YOUR SEARCH FOR A SHUSWAP LIFESTYLE HOME CAN END HERE! This true Rancher is flat level with no stairs and features a bright, open style Living/Dining/Kitchen layout with tiny peek-a-boo glimpses of Blind Bay from the front windows and the open front patio. It's location on Birch Lane, a quiet cul-de-sac in an established neighbourhood within walking distance of the lake, makes it a delightful destination or ""staycation"" home. Three generously sized Bedrooms and 2 Bathrooms ensure plenty of room to accommodate family and friends, and vehicles are no problem with an attached Single Garage plus the paved driveway that can accommodate parking for four. Storage Room in rear of garage, plus a back yard Shed allow for hobbies, toys and tools! Fully landscaped 0.33 acre lot provides lots of room for activities! Blind Bay is in the heart of the Shuswap with 4 Season's worth of Adventure within close proximity, including: skiing, quadding, sledding, boating, fishing, hiking, snowshoeing, markets, festivals, wineries, craft breweries, shopping & dining. TWO minutes drive to the beaches, marinas, golf course, and many other amenities of Blind Bay. Approximately half way between Vancouver and Calgary. Very reasonably priced. Book your showing today! (id:56537)





















































































