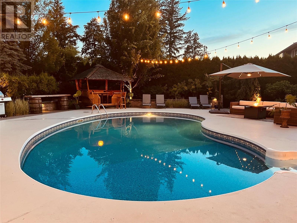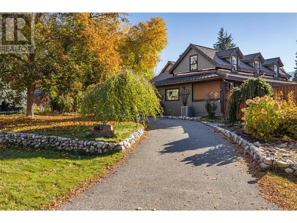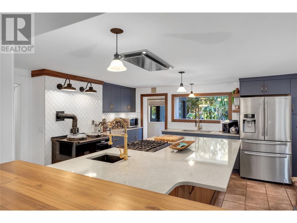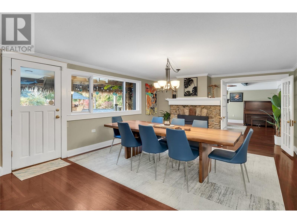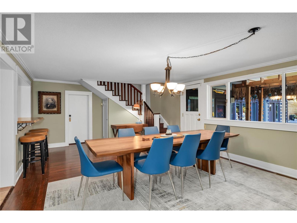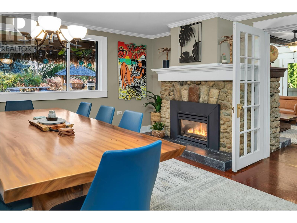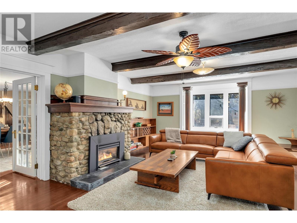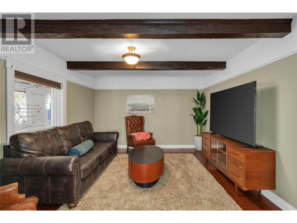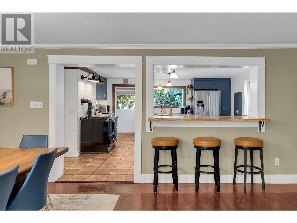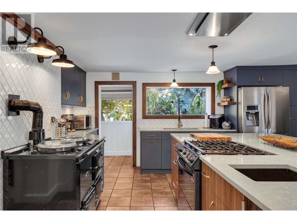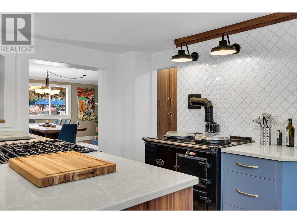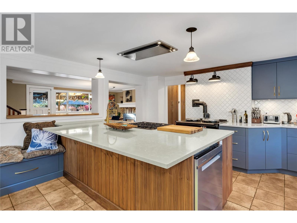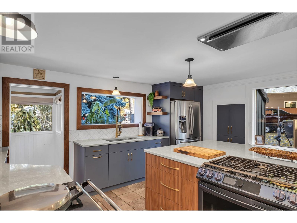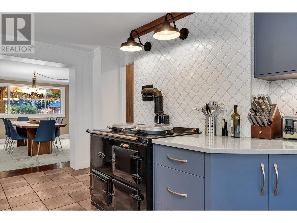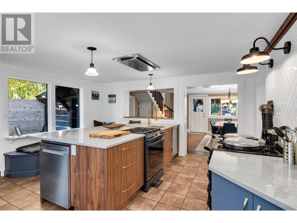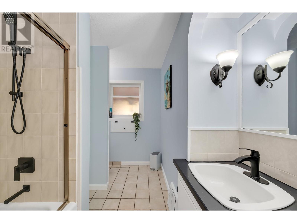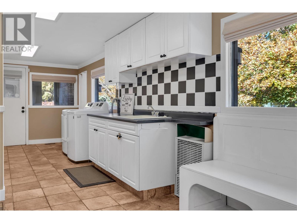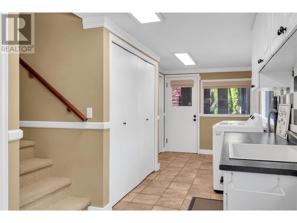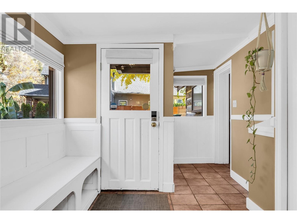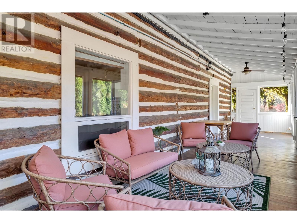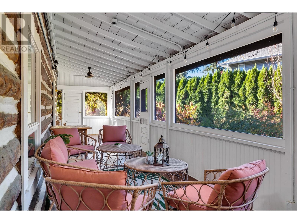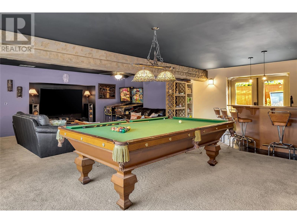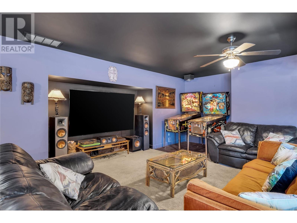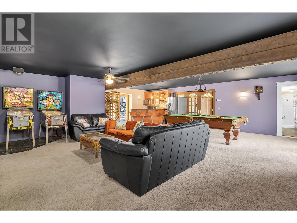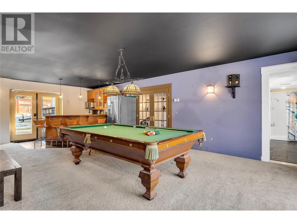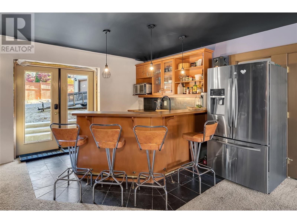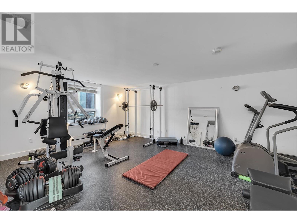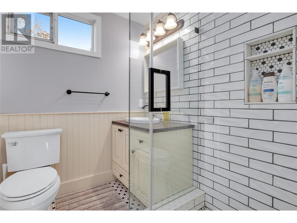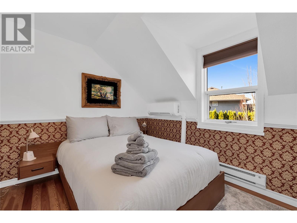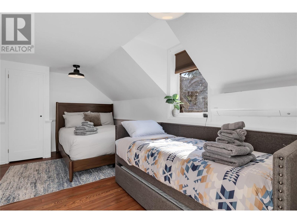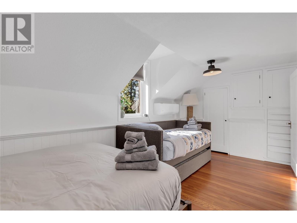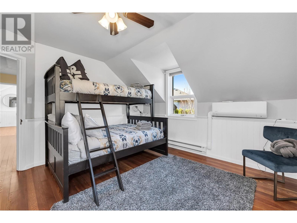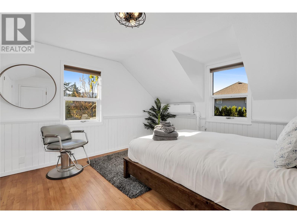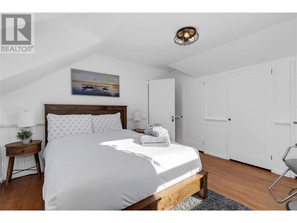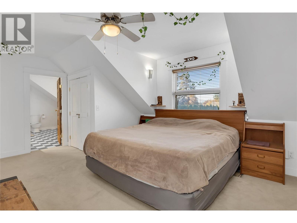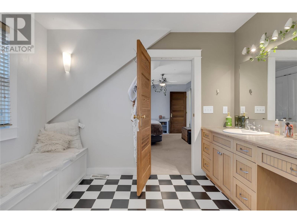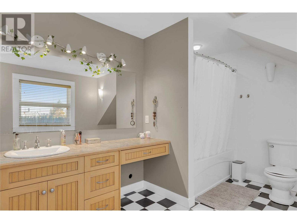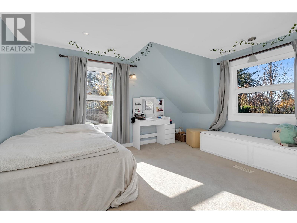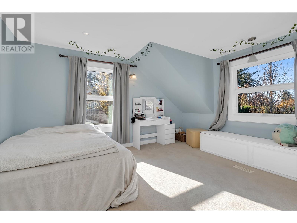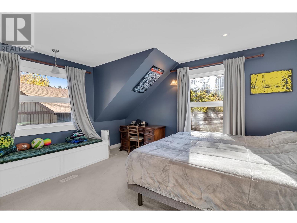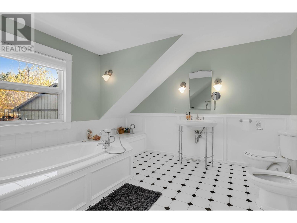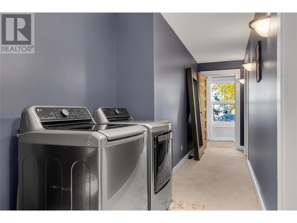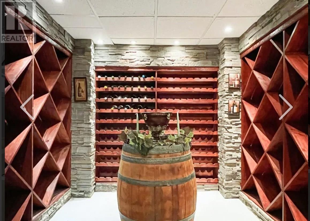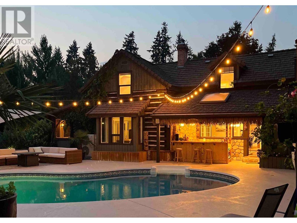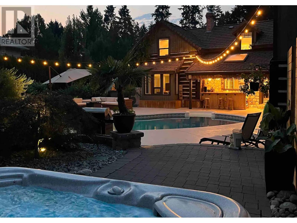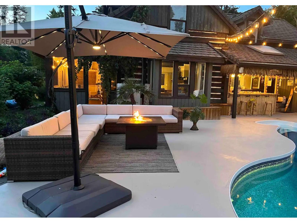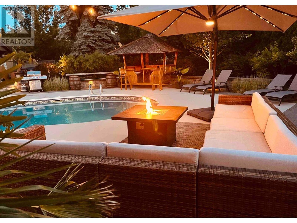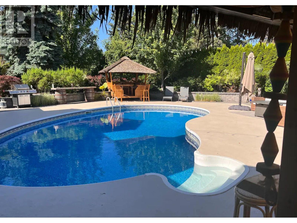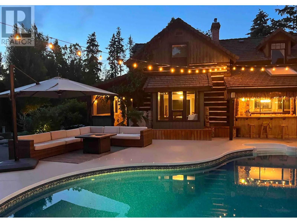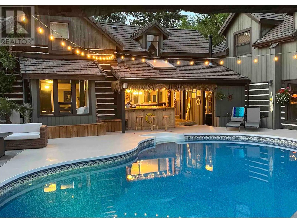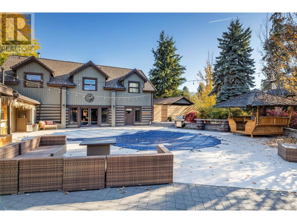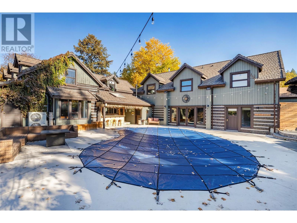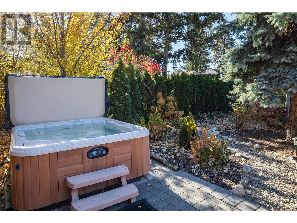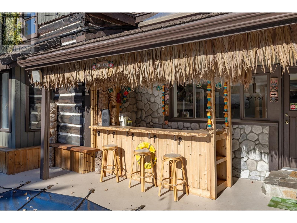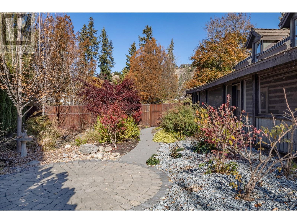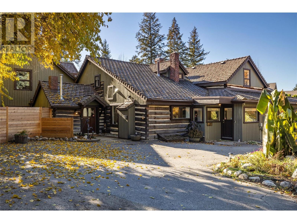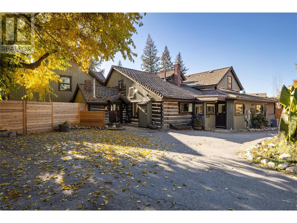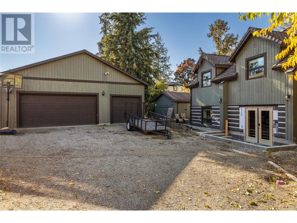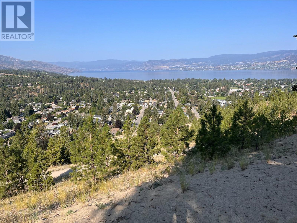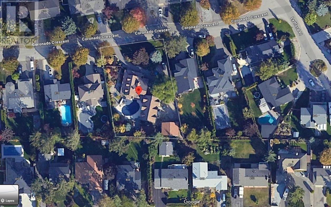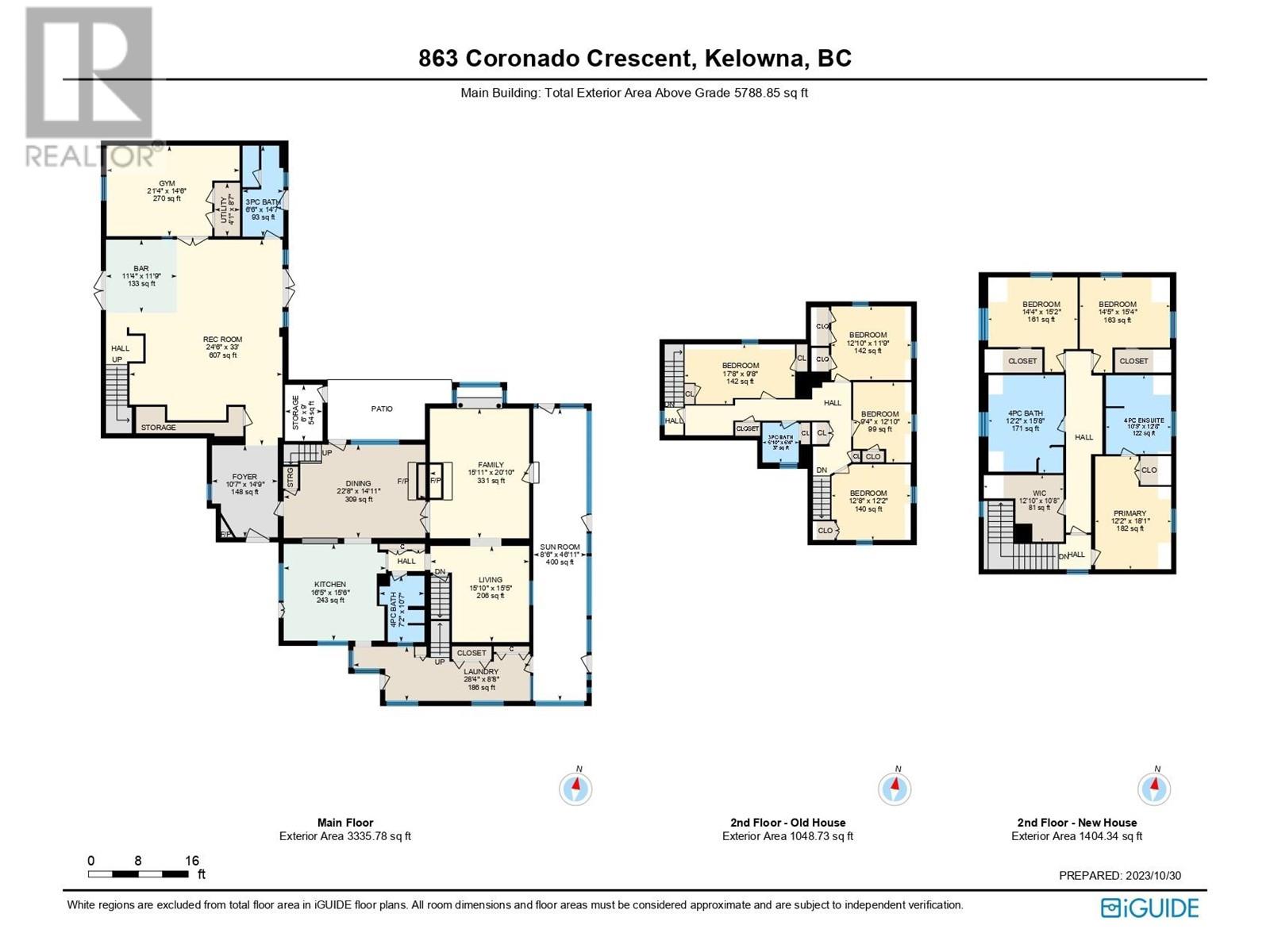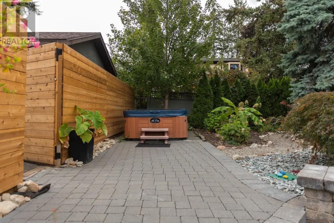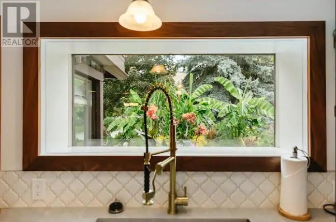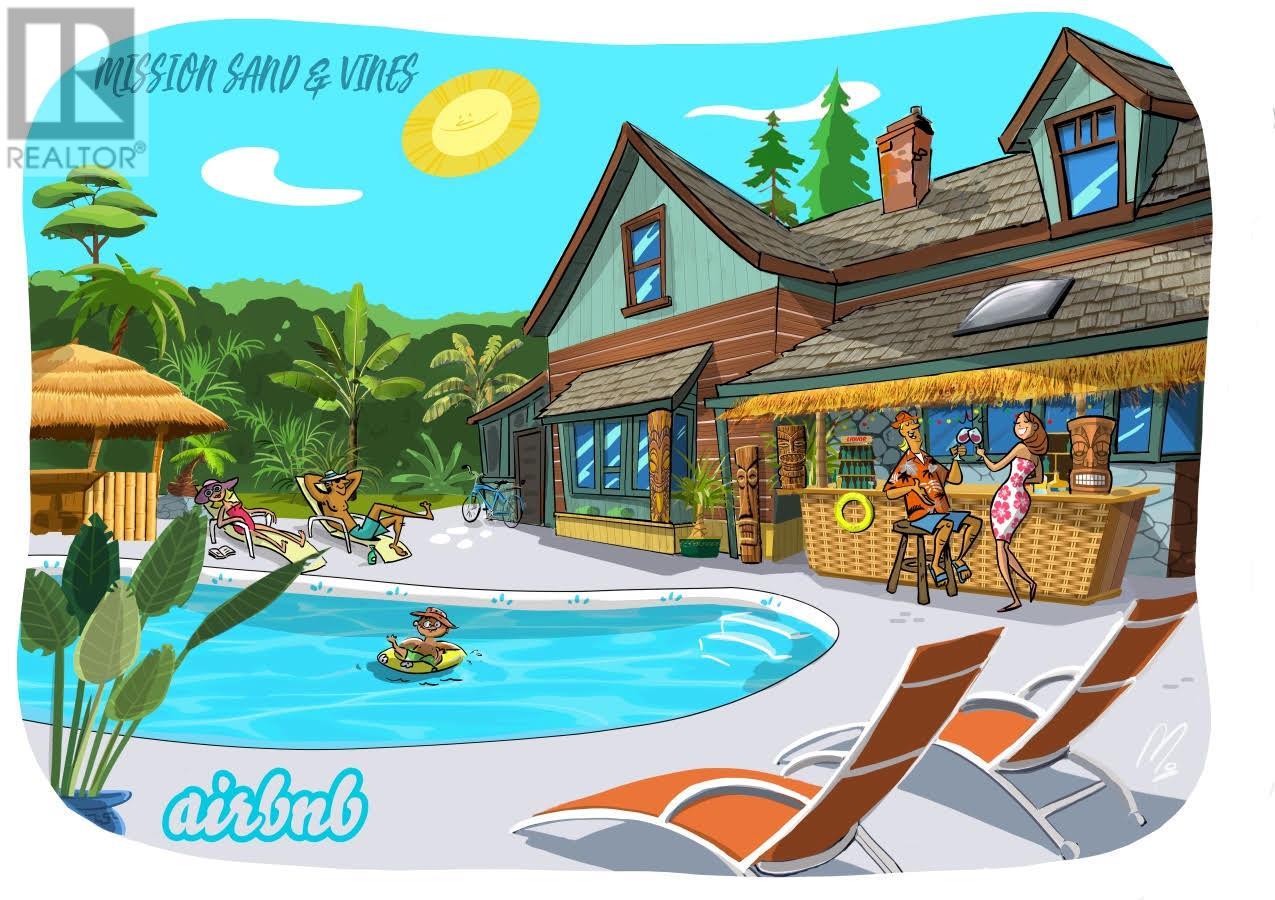This exceptional estate in Kelowna’s sought-after Lower Mission offers 7 bedrooms, 5 bathrooms, and over 5,700 sq. ft. of updated living space—perfect for multi-generational living or a long-term investment. The original West Wing blends rustic log-home charm with thoughtful modern updates. Highlights include a custom kitchen with Silestone quartz countertops, gas stove, wine fridge, large island, and vintage AGA stove. This wing also has 4 bedrooms, 2 bathrooms, 3 gas fireplaces, and a new four-zone AC/heating system. Hardwood floors and exposed wood beams bring character to the living and dining rooms, which open onto the pool deck. Added in 2002, the East Wing is designed for entertaining and relaxation, with a spacious gathering room, wood-burning fireplace, wet bar, home gym, recreation room, 3 more bedrooms, 3 bathrooms, and a second laundry. Major upgrades include a custom kitchen, new plumbing, 200-amp electrical, pool heater, and winter pool cover. Set on over half an acre, the outdoor space is a retreat with a triple detached garage, garden shed, mature landscaping with lighting and irrigation, ample parking, a pool, hot tub, and tiki bar. Located on a quiet street in the heart of Lower Mission—Kelowna’s famed “Street of Dreams”—you’re a short walk or bike ride to the beach, Mission Ridge Park, DeHart Park, and local favourites like Barn Owl Brewing and Dunnenzies. Whether you’re seeking your forever home or a high-potential investment, this property offers the ideal blend of space, comfort, and location. (id:56537)
Contact Don Rae 250-864-7337 the experienced condo specialist that knows Single Family. Outside the Okanagan? Call toll free 1-877-700-6688
Amenities Nearby : Recreation, Schools, Shopping
Access : Easy access
Appliances Inc : Refrigerator, Dishwasher, Cooktop - Gas, Oven - gas, Hood Fan, Washer & Dryer, Water purifier, Water softener, Wine Fridge
Community Features : Family Oriented
Features : Central island
Structures : -
Total Parking Spaces : 13
View : -
Waterfront : -
Architecture Style : Other
Bathrooms (Partial) : 0
Cooling : Central air conditioning, Heat Pump
Fire Protection : Smoke Detector Only
Fireplace Fuel : -
Fireplace Type : Insert
Floor Space : -
Flooring : Carpeted, Ceramic Tile, Hardwood, Mixed Flooring
Foundation Type : -
Heating Fuel : Other, Wood
Heating Type : Baseboard heaters, Forced air, Heat Pump, Stove, See remarks
Roof Style : Unknown
Roofing Material : Tile
Sewer : Municipal sewage system
Utility Water : Municipal water
Utility room
: 4'1'' x 8'7''
Sunroom
: 8'6'' x 46'11''
Storage
: 6' x 9'
Recreation room
: 24'6'' x 33'
Living room
: 15'10'' x 15'5''
Laundry room
: 28'4'' x 8'8''
Kitchen
: 16'5'' x 15'6''
Gym
: 21'4'' x 14'6''
Foyer
: 10'7'' x 14'9''
Family room
: 15'11'' x 20'10''
Primary Bedroom
: 12'2'' x 18'1''
Bedroom
: 14'5'' x 15'4''
Bedroom
: 14'4'' x 15'2''
4pc Ensuite bath
: 10'5'' x 12'8''
4pc Bathroom
: 12'2'' x 15'8''
Bedroom
: 12'8'' x 12'2''
Bedroom
: 9'4'' x 12'10''
Bedroom
: 12'10'' x 11'9''
Bedroom
: 17'8'' x 9'8''
3pc Bathroom
: 5'10'' x 6'4''
Dining room
: 22'8'' x 14'11''
Other
: 11'4'' x 11'9''
4pc Bathroom
: 7'2'' x 10'7''
3pc Bathroom
: 6'6'' x 14'7''


