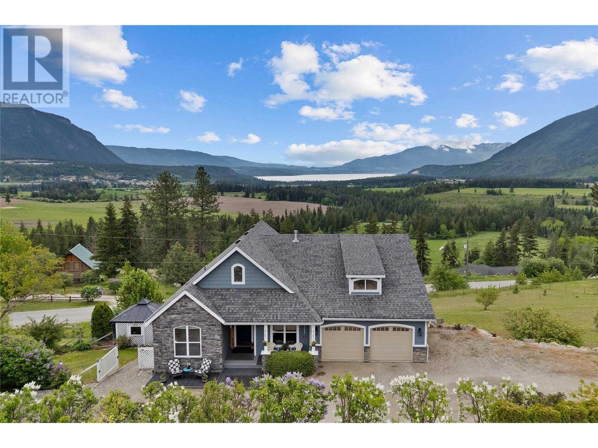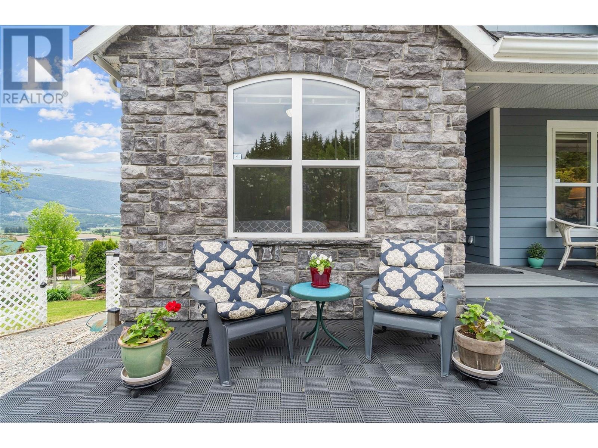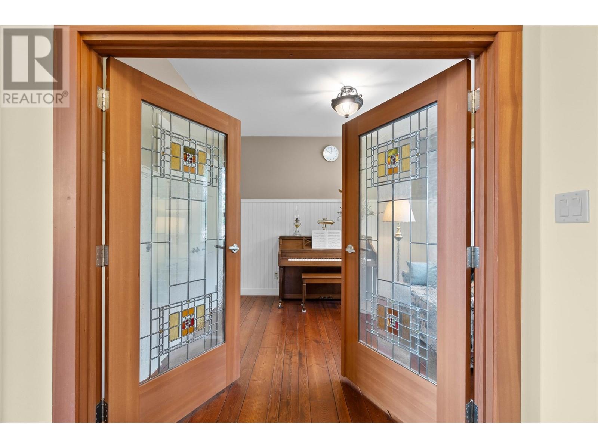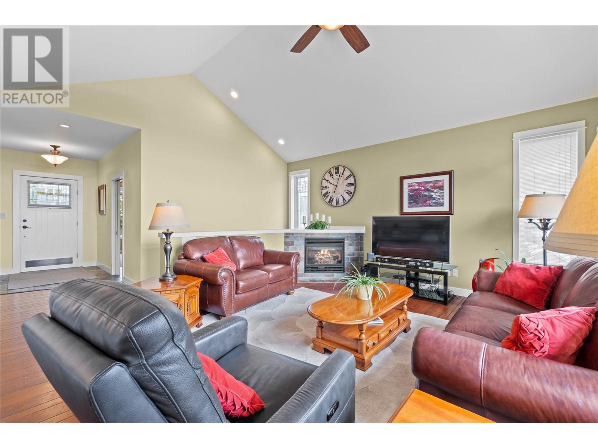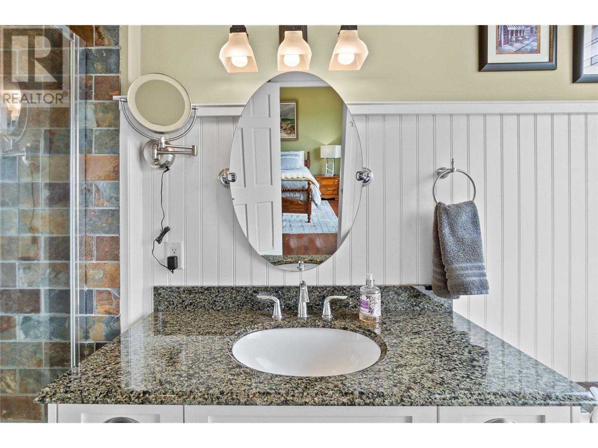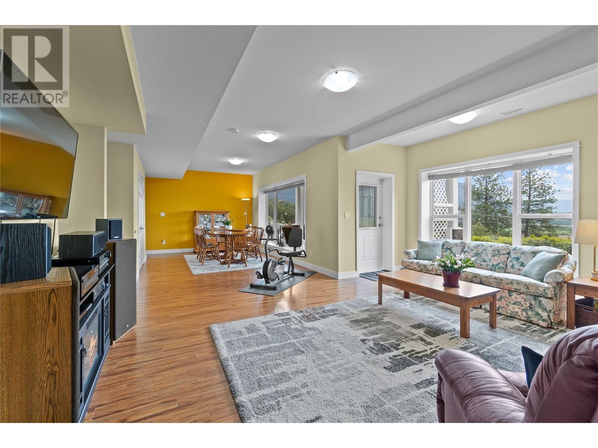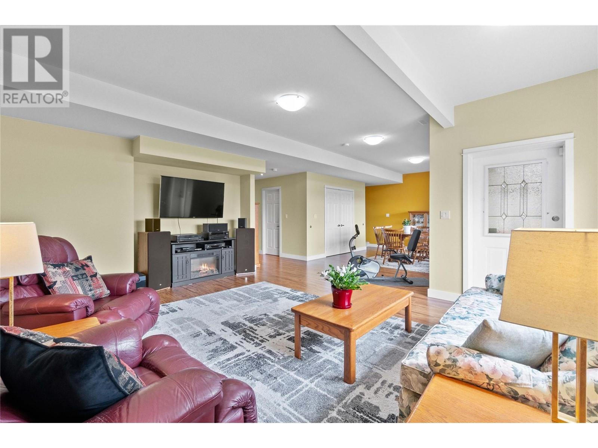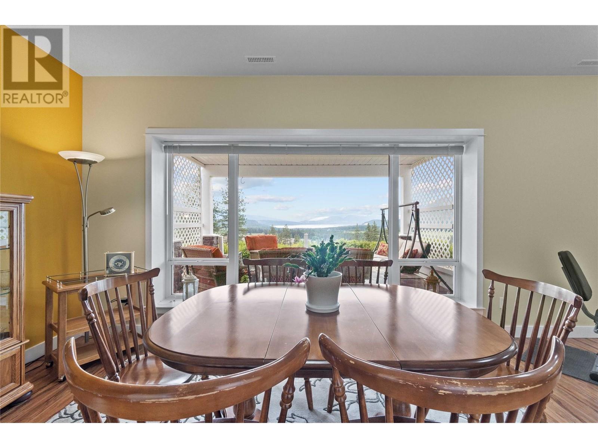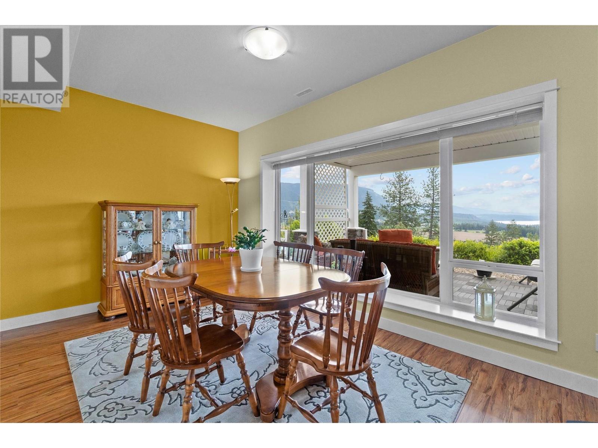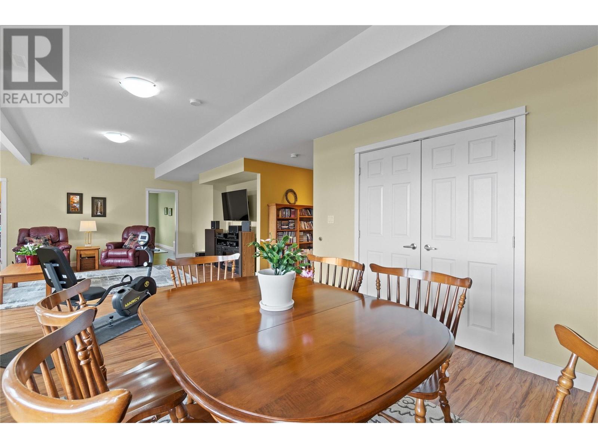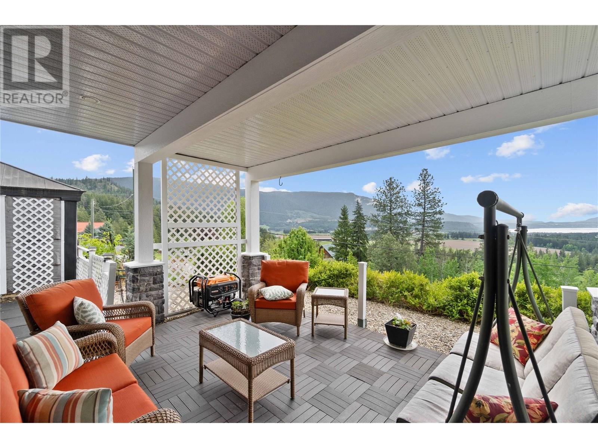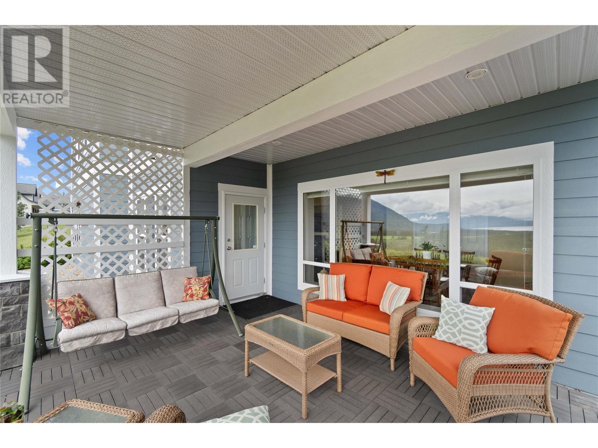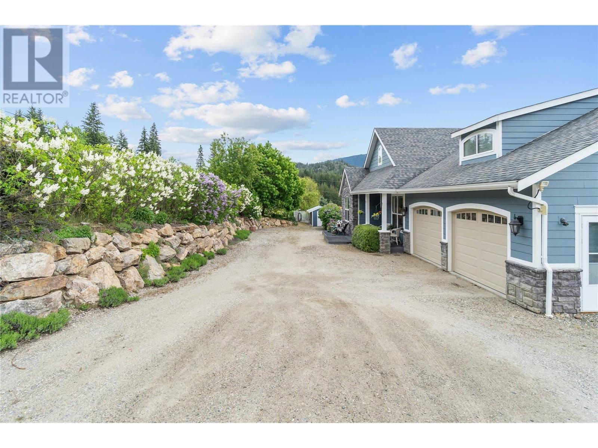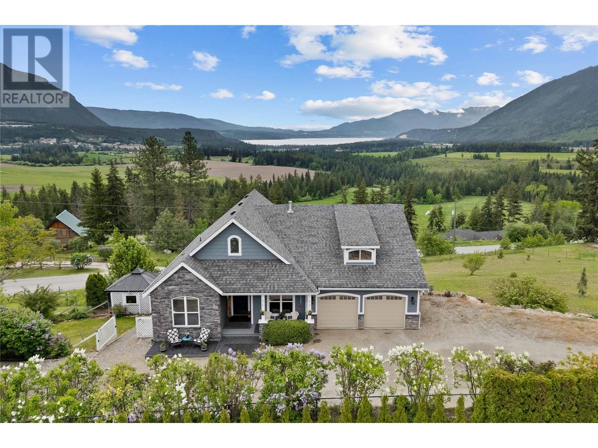Description
STUNNING CRAFTSMAN-STYLE HOME WITH PANORAMIC VIEWS! Discover the perfect blend of comfort, craftsmanship, and natural beauty in this quality-built 2006 Craftsman-style home. Situated on 1.32 acres, this 3,060 sqft retreat features 4 spacious bedrooms, 3.5 bathrooms & den - ideal for families or hosting guests. From the moment you step inside, you’ll be captivated by the open-concept design, vaulted ceilings, and expansive windows that frame breathtaking views of Shuswap Lake, Salmon Arm, and the surrounding mountains and countryside. Start your mornings with coffee on the deck, soaking in the peaceful, stunning scenery & magnificent views. The gourmet kitchen is a chef’s dream w/ a large island, quartz countertops and stainless steel appliances. Cozy up by the Living Room's gas fireplace w/ a book, enjoy the beauty of custom stained glass accents, and appreciate the convenience of A/C and central vac. The walk-out basement adds flexible living space and has suite potential - ideal for multigenerational living or a mortgage helper. The upper deck and lower patio offer incredible outdoor living areas! The fenced, spacious yard and plenty of parking - including a double attached garage - make this home as practical as it is beautiful. Whether you're hosting guests or seeking a peaceful family haven, this well-maintained home offers the perfect blend of style, function & tranquility - delivering a rare opportunity to enjoy luxurious living in one of the most scenic areas around. (id:56537)


