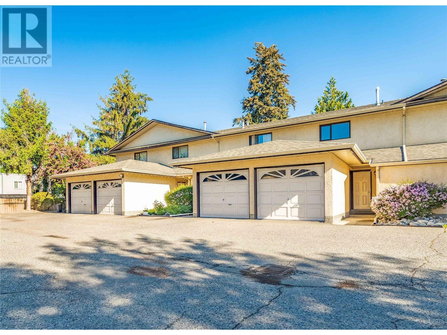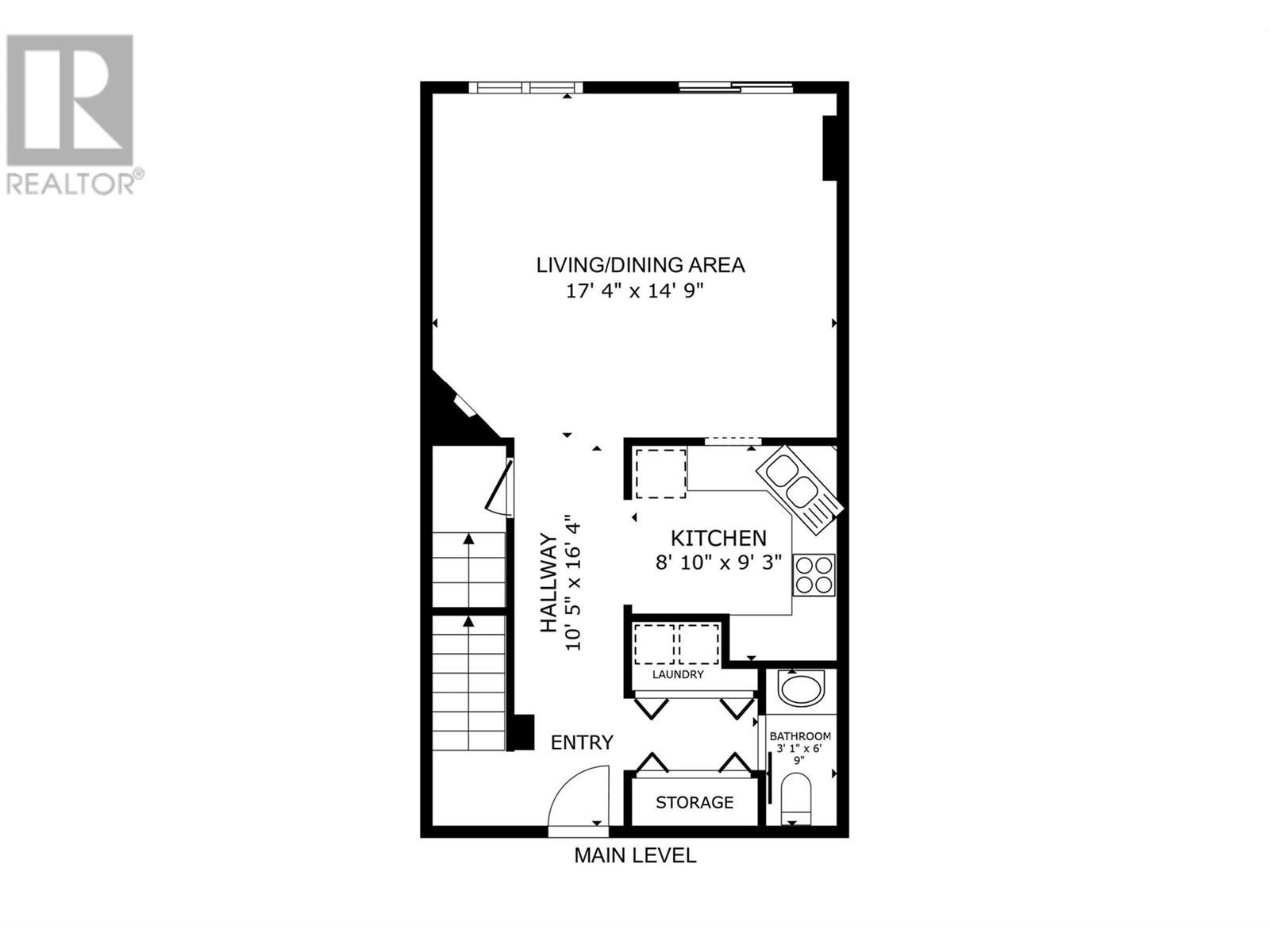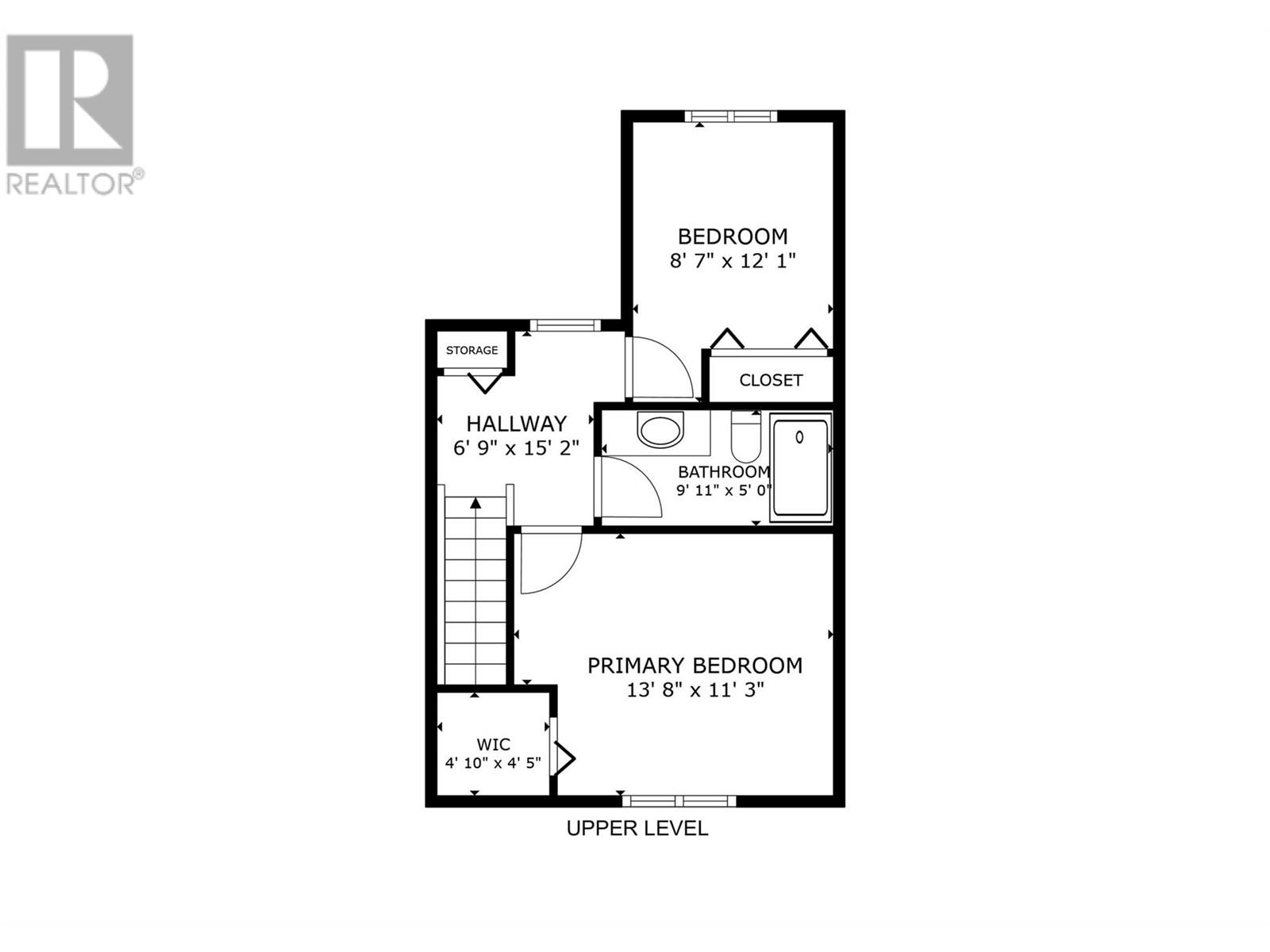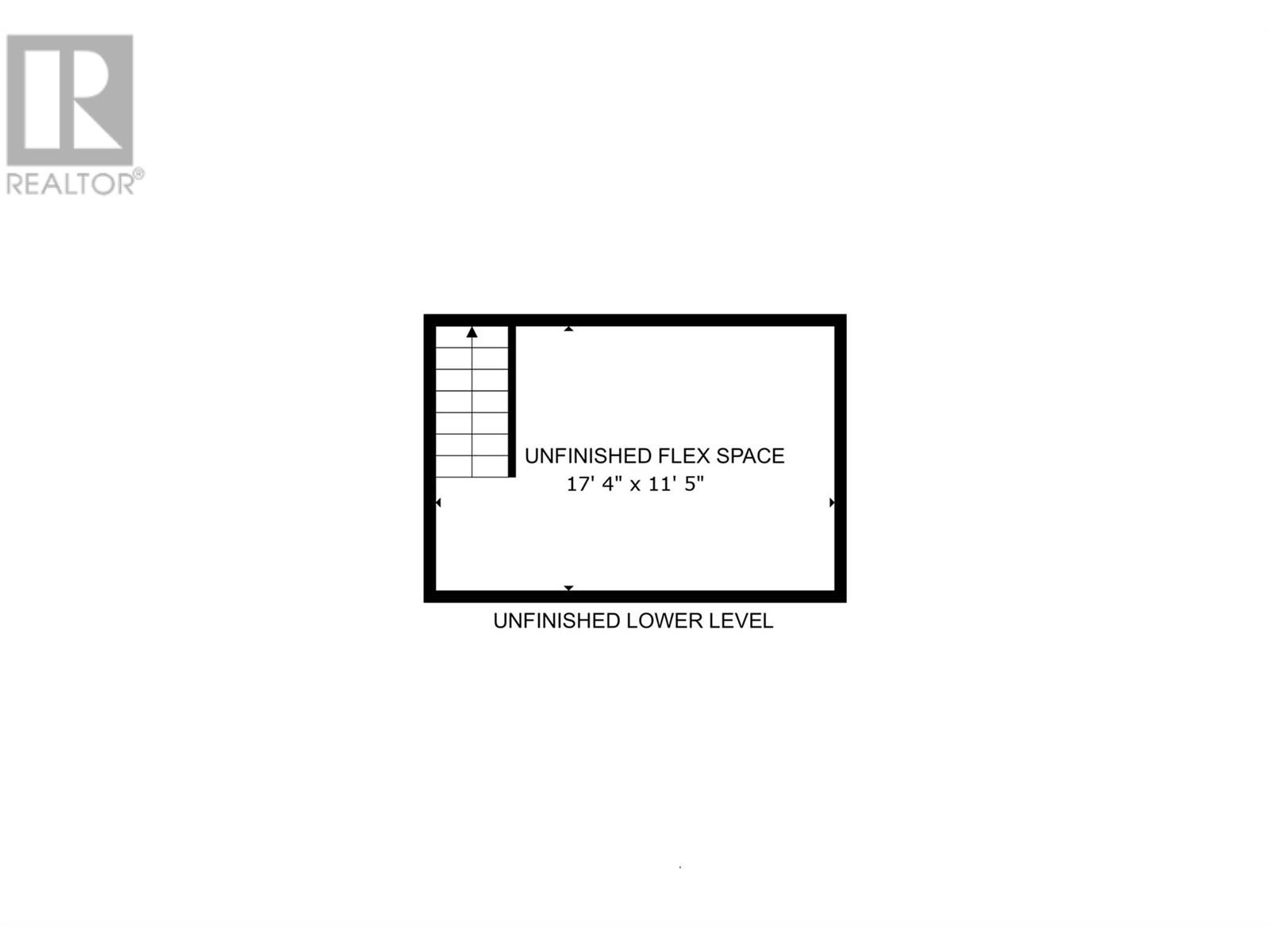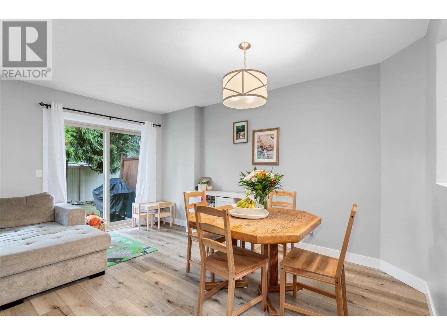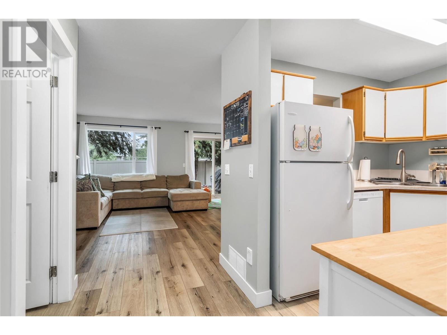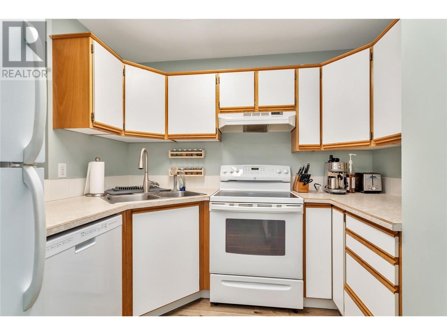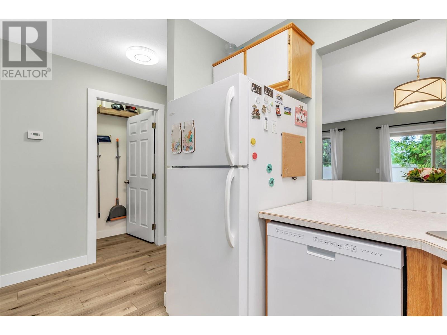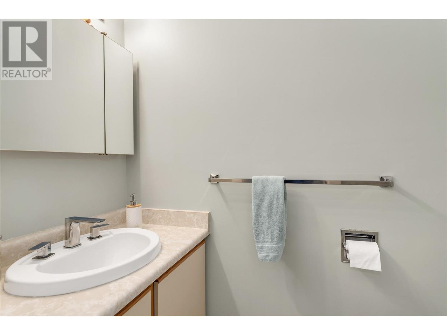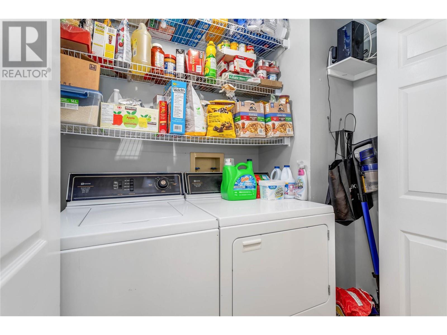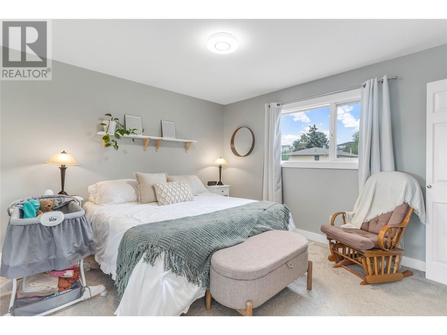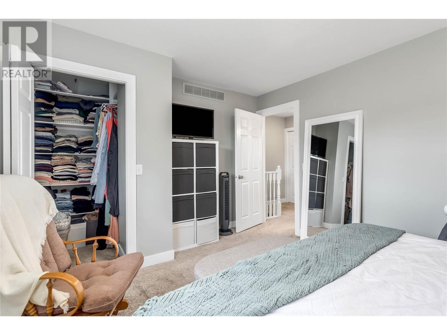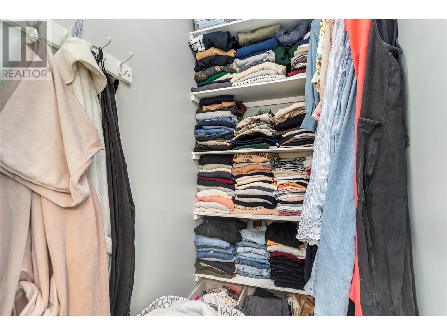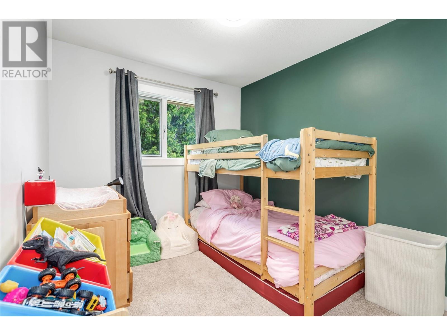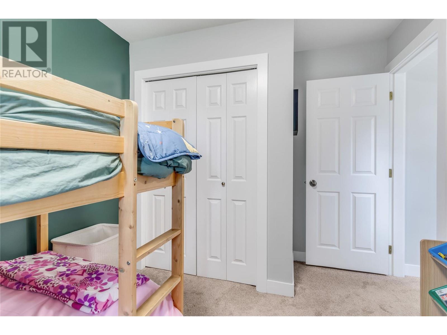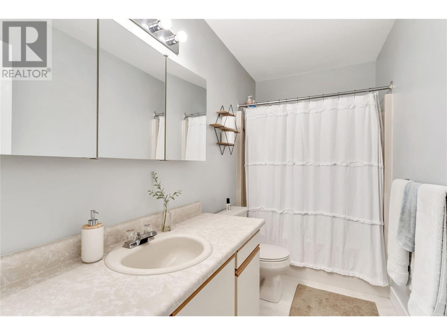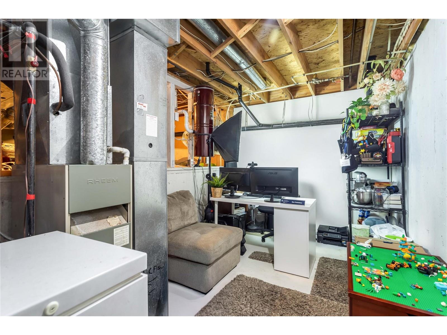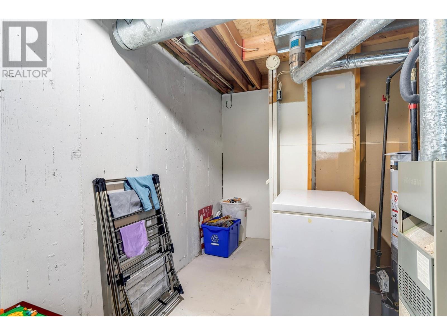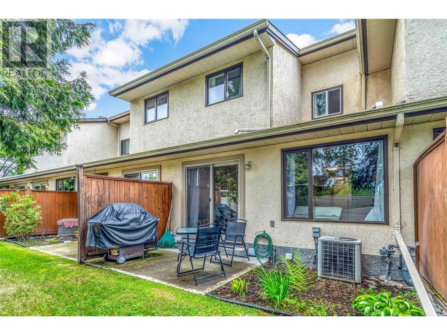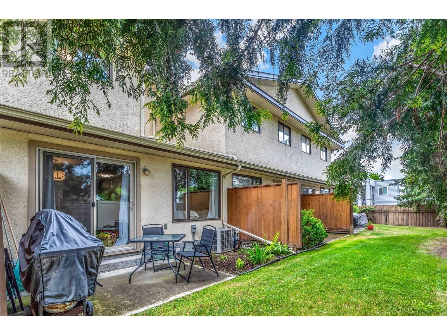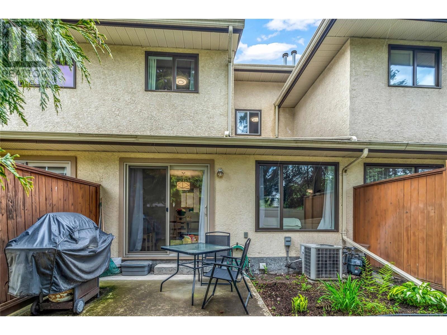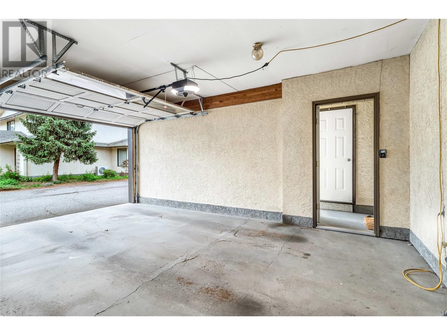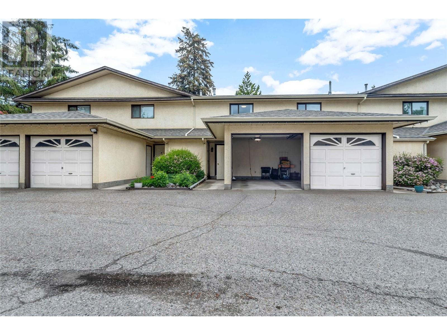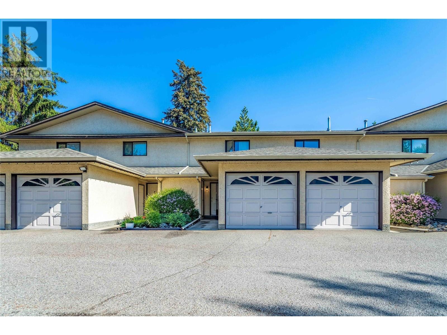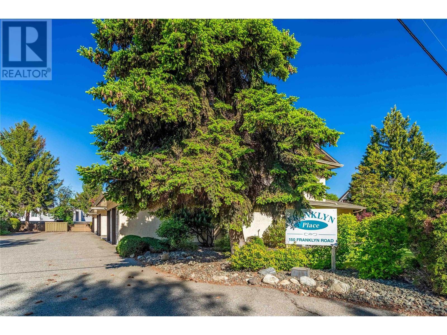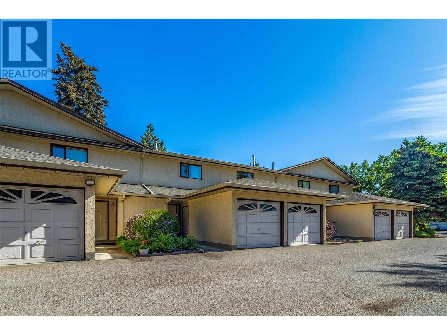Description
FEELS LIKE HOME! This affordable, move-in ready townhome is a rare find, offering so much more than a condo! With low strata fees and a layout that suits a variety of lifestyles, it's perfect for first-time homebuyers or those looking to downsize. Enjoy comfortable main floor living with both front and rear ground-level entrances, a charming patio and yard space just outside your living area, plus a garage and storage area right at your front door. The main living space is comfortable and spacious, featuring a cozy gas fireplace, a large window, and a glass sliding door that opens to the patio and yard. Upstairs, you'll find 2 spacious bedrooms, including a primary bedroom with a walk-in closet. Downstairs offers a large, full-height unfinished flex room (not included in the square footage) and a generous crawl space for additional storage. This convenient location is within easy walking distance of a town centre, where you’ll find shopping, restaurants, parks, and other amenities. Major bus routes to UBCO and downtown Kelowna are also just a short walk away. The home shows beautifully, with a long list of recent updates including fresh paint, trim, new carpets and flooring, upgraded lighting, a new hot water tank, PEX water lines, and more. Arrange a private viewing today and discover your next home! (id:56537)


