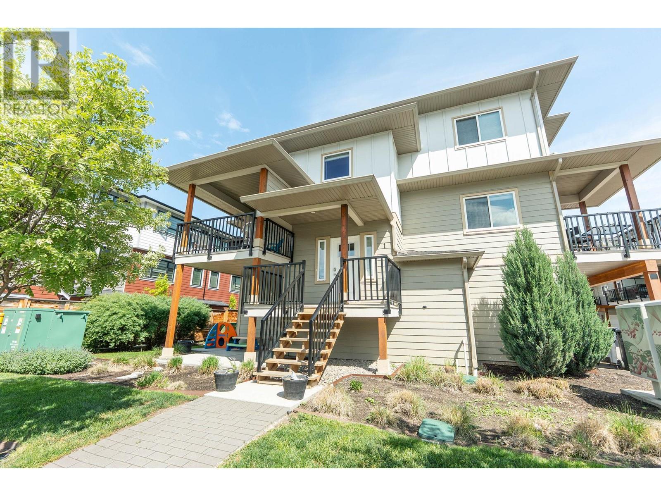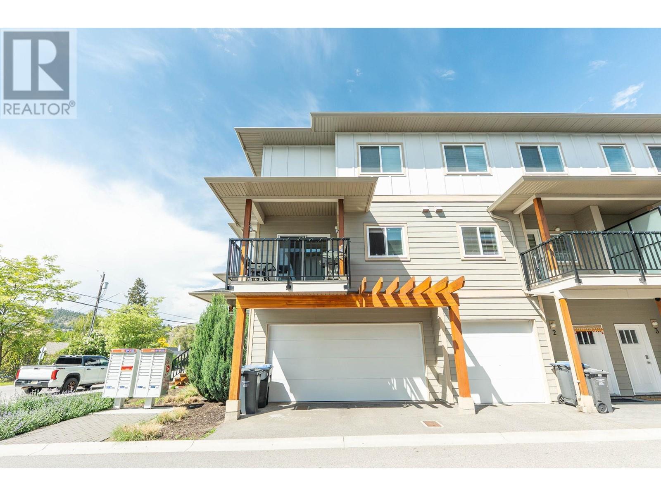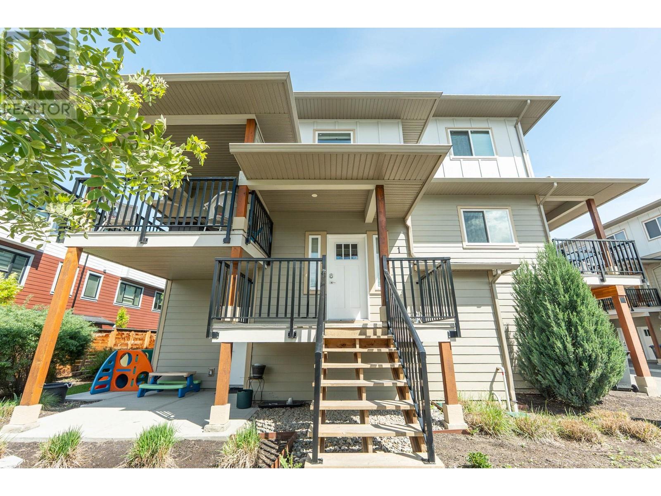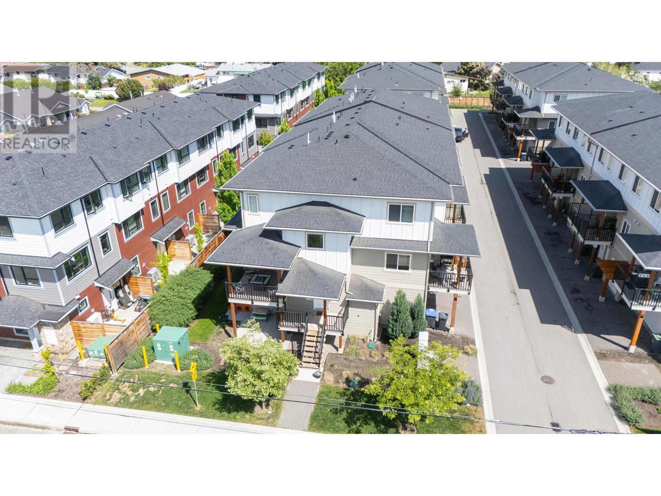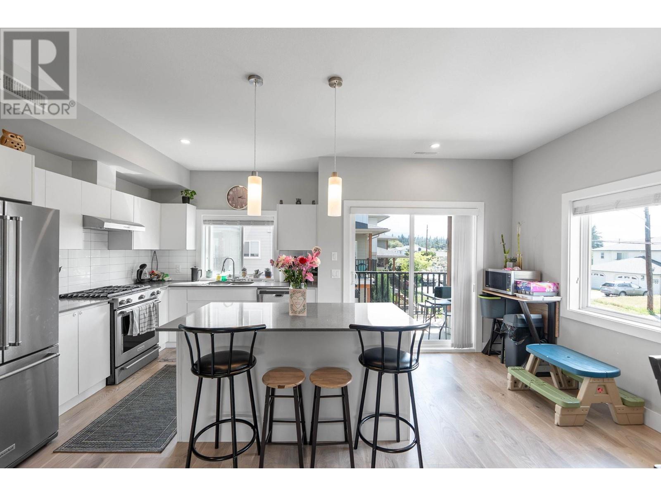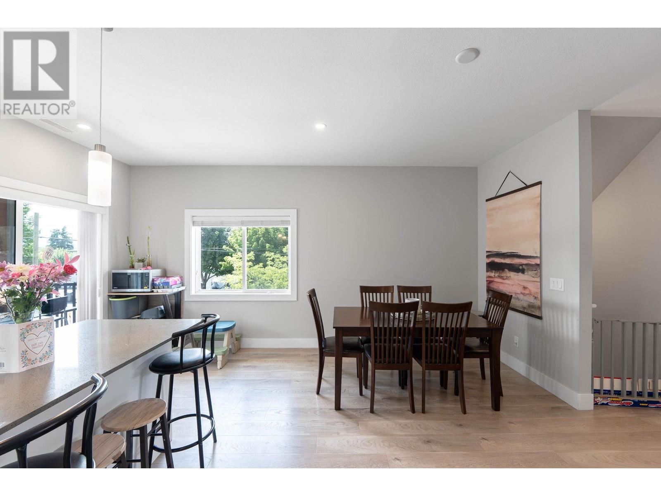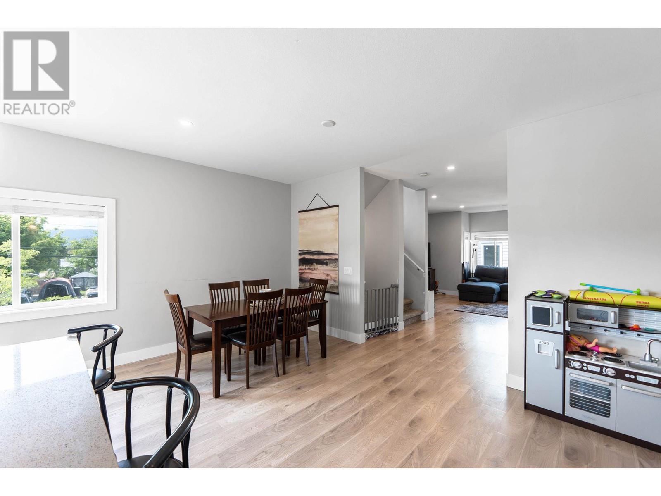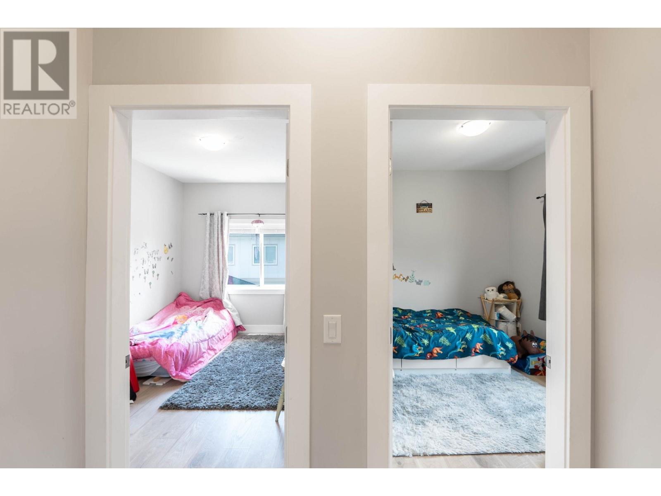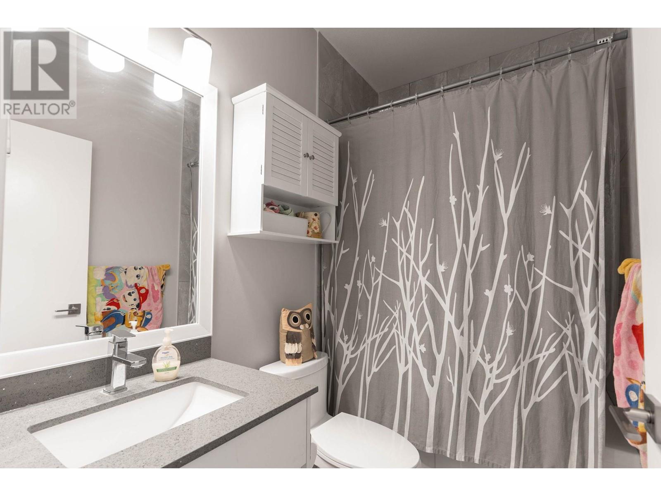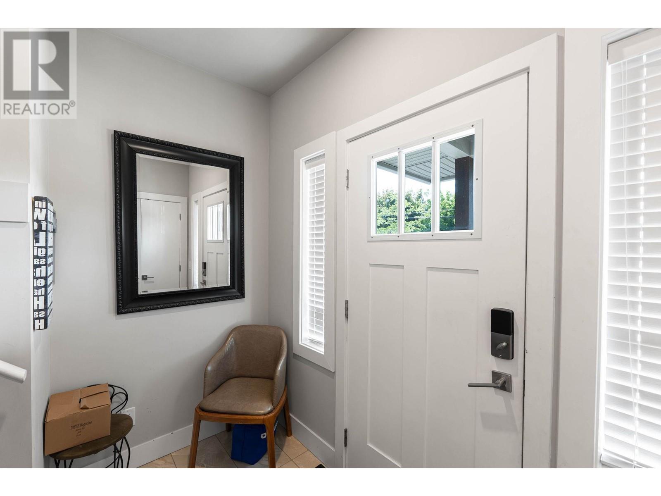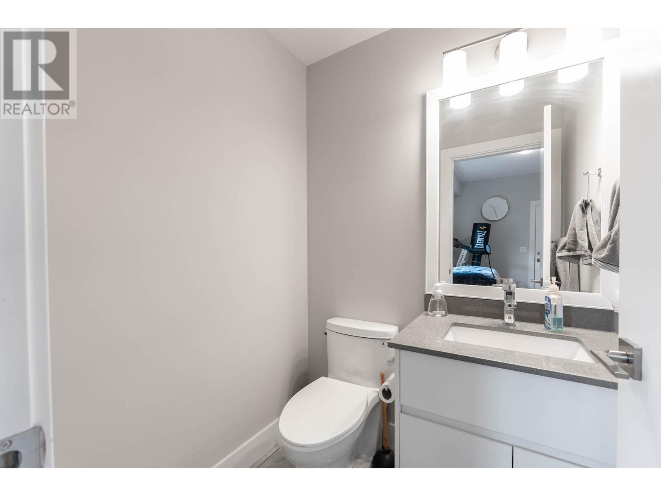Modern, stylish, and spacious! This 3-storey townhome offers 3 bedrooms plus a versatile ground-level room with its own entrance and bathroom, ideal as a 4th bedroom, home office, or guest suite. Featuring a bright open-concept layout, upgraded kitchen with stainless steel appliances and gas range, two balconies, a private lower deck, and a spacious double garage with extra storage. This is one of the best floor plans in the complex, perfectly located near major shopping, UBCO, the airport, schools, and public transit — perfect for families or investors! (id:56537)
Contact Don Rae 250-864-7337 the experienced condo specialist that knows Towns on Taylor. Outside the Okanagan? Call toll free 1-877-700-6688
Amenities Nearby : -
Access : -
Appliances Inc : Refrigerator, Dishwasher, Dryer, Range - Gas, Washer
Community Features : -
Features : Two Balconies
Structures : -
Total Parking Spaces : 3
View : -
Waterfront : -
Architecture Style : Other
Bathrooms (Partial) : 2
Cooling : Central air conditioning
Fire Protection : -
Fireplace Fuel : -
Fireplace Type : -
Floor Space : -
Flooring : Carpeted, Laminate, Tile
Foundation Type : -
Heating Fuel : -
Heating Type : See remarks
Roof Style : Unknown
Roofing Material : Asphalt shingle
Sewer : Municipal sewage system
Utility Water : Municipal water
Partial bathroom
: Measurements not available
Living room
: 11'0'' x 13'0''
Dining room
: 11'0'' x 10'4''
Kitchen
: 8'7'' x 15'8''
Dining nook
: 6'8'' x 6'11''
Bedroom
: 11'0'' x 12'5''
Bedroom
: 8'5'' x 10'0''
Full bathroom
: 8'2'' x 5'0''
3pc Ensuite bath
: 8'2'' x 4'6''
Primary Bedroom
: 15'3'' x 11'0''
Partial bathroom
: Measurements not available


