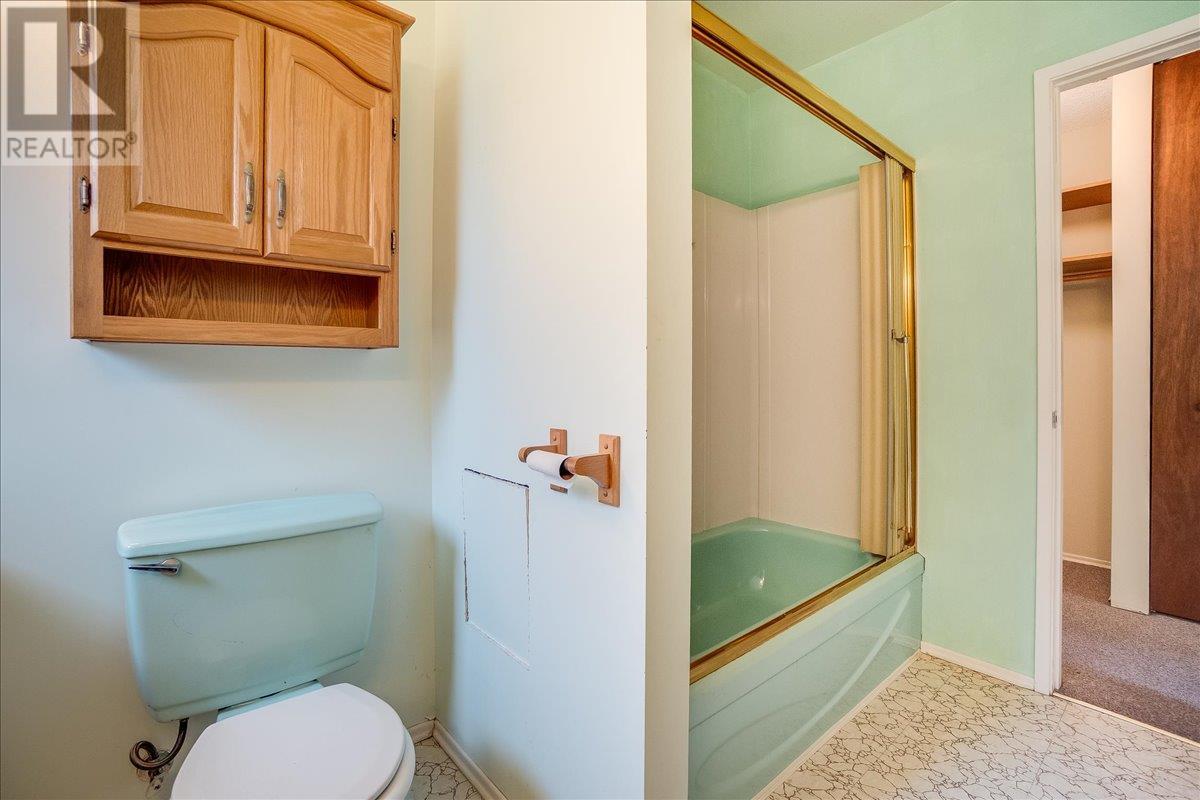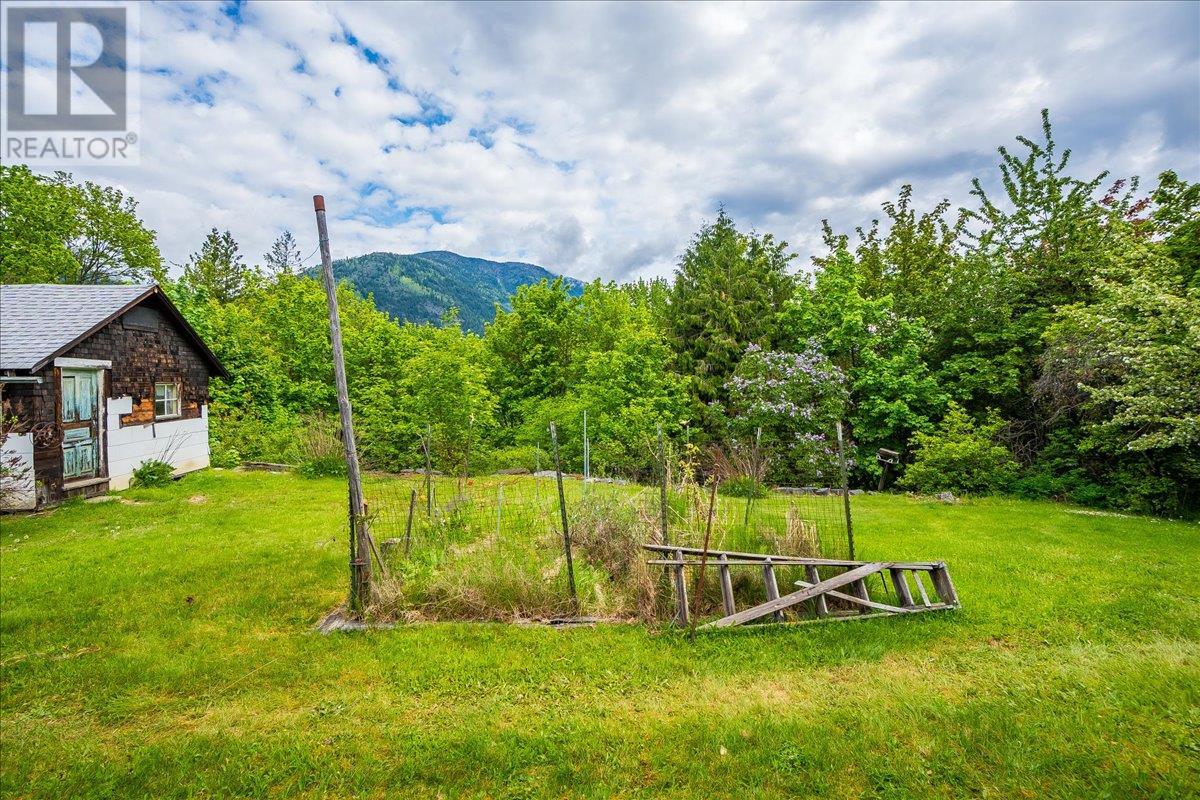Description
Welcome to this charming home situated on an expansive 125' x 180' lot, offering boundless potential for the future. As you drive down the driveway, you'll arrive at an attached double carport, providing ample space for vehicles and easy access to the home. The property boasts a spacious backyard with a fascinating piece of history—a vintage building that once served as a house, now offering the perfect opportunity for storage or creative use. The backyard features a lower-level area that could be developed for additional building, or transformed into a peaceful outdoor seating space. Offering stunning mountain views that serve as a beautiful backdrop, along with two garden areas, adding charm and tranquility to the landscape. Inside, the home offers a fantastic layout ideal for family living. The main level features comfortable living spaces, while the walkout basement presents significant potential. The basement includes 1 bedroom & is already plumbed for a second bathroom, offering the opportunity for expansion or customization to suit your needs. Although the home may need some updating, its solid construction and thoughtful design offer an excellent foundation for a homeowner looking to personalize and make it their own. Whether you're drawn to the property for its large lot, scenic views, or the opportunity to revitalize a home with character, this property presents a rare find with endless possibilities. Don’t miss the chance to make this house your dream home! (id:56537)











































































































