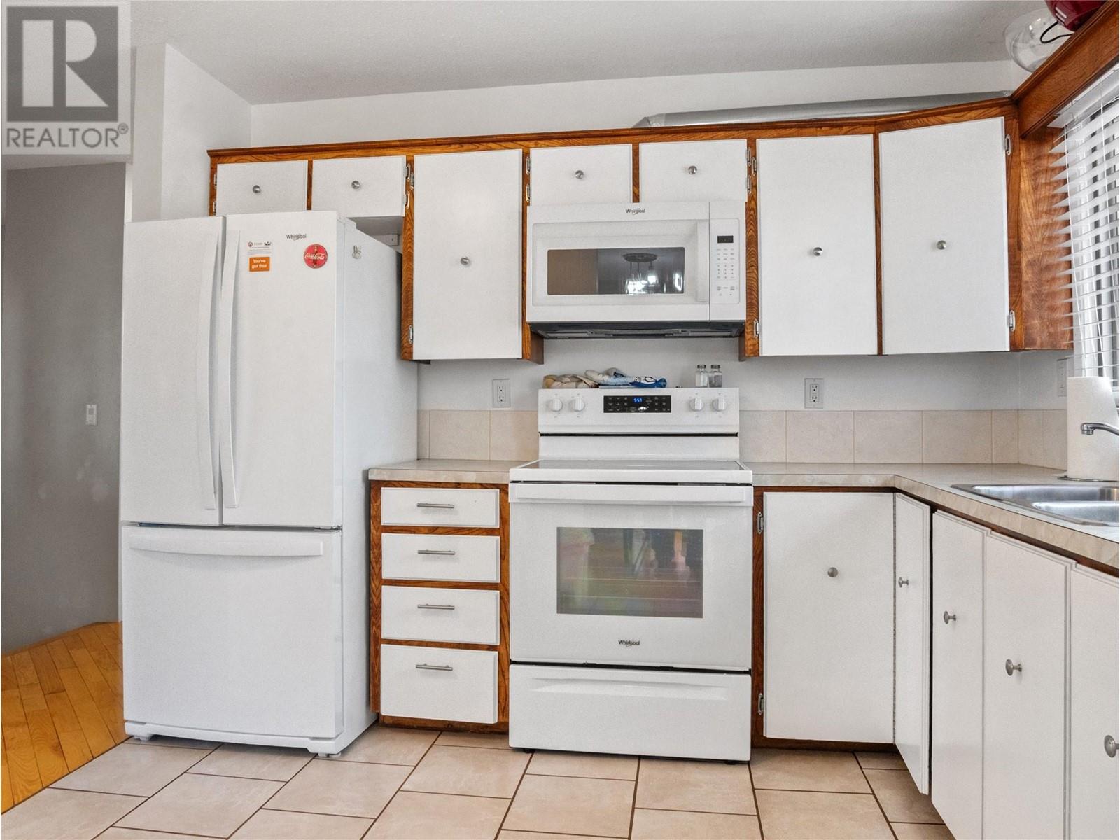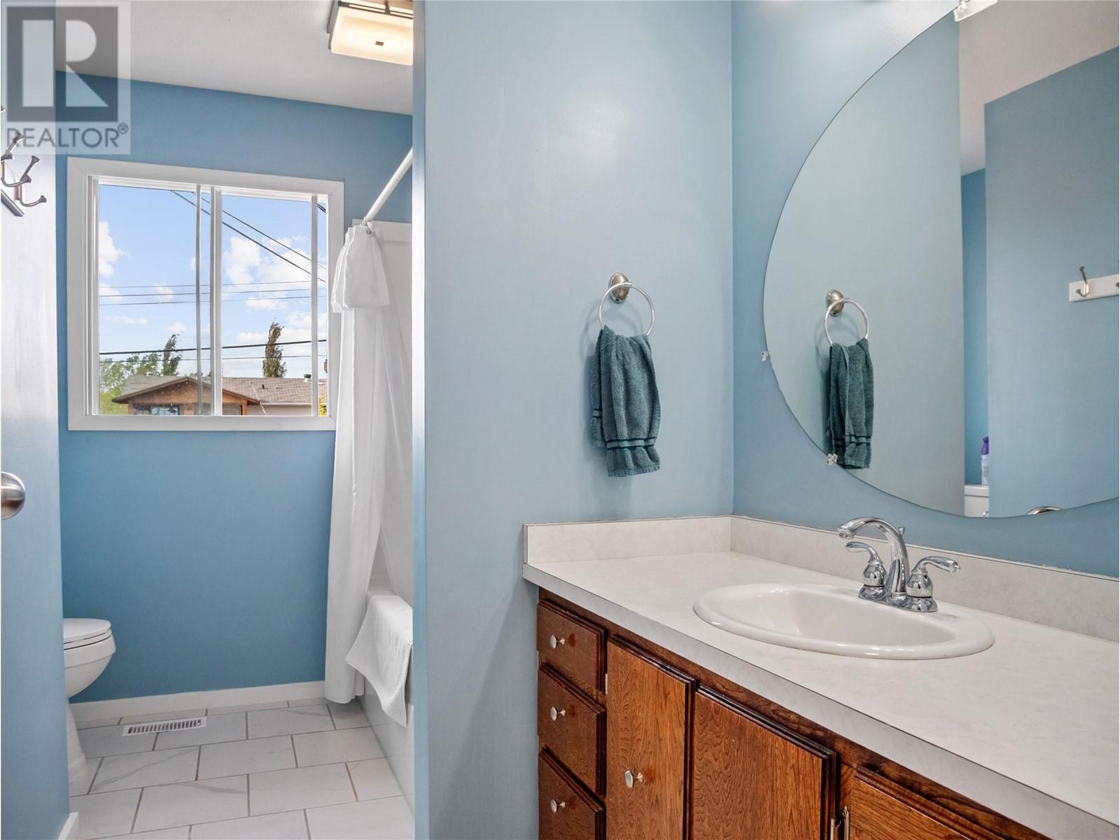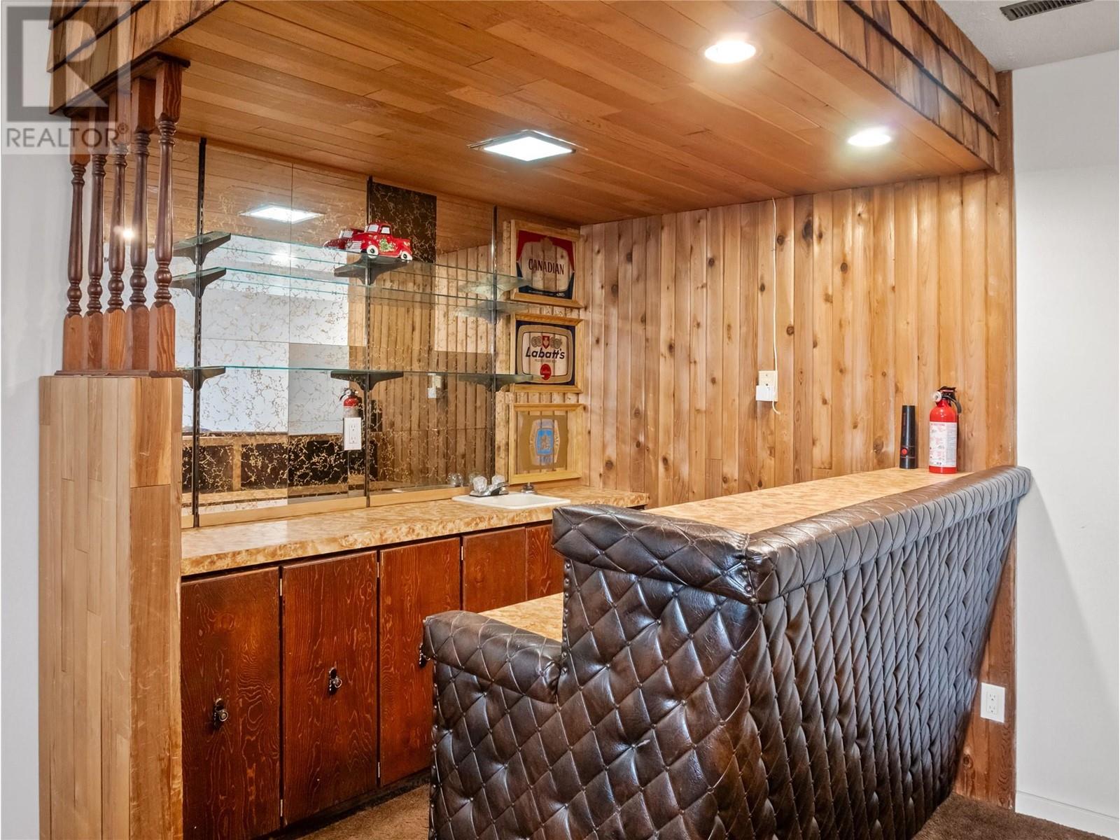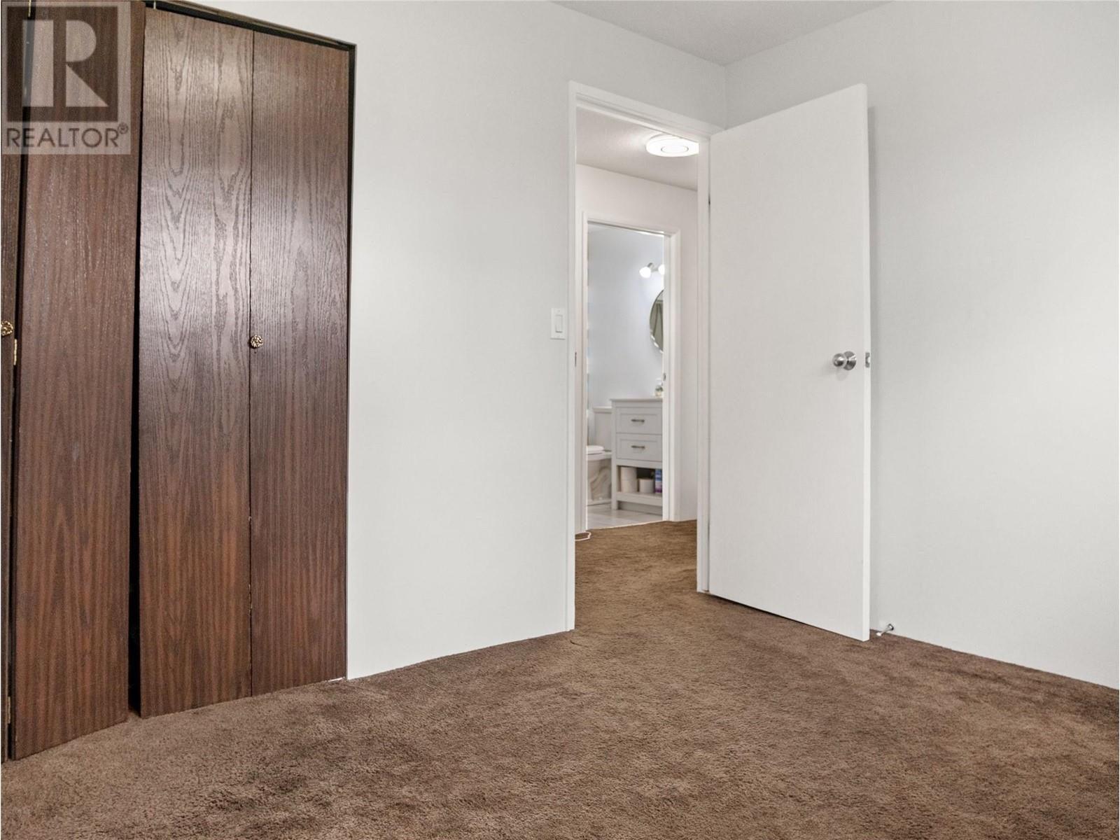Welcome to this immaculately maintained 3-bedroom, 2-bathroom home, Featuring a functional 2 up 1 down layout, perfect for families, guests or rental potential. Step inside to warm hardwood floors that flow throughout most of the main level. You will find two large bedrooms and an updated 4-piece bath on the main, as well as your kitchen with new appliances, a large living and dining room with patio doors to your incredible deck Perfect for entertaining. Downstairs you will find a retro plumbed bar in a cozy space with a pellet stove, another 3-piece bath, laundry and your large 3rd bedroom. Separate entrance to the basement as well as a fully fenced yard, Back-alley access and RV Parking. several updated windows throughout, new shingles in 2022 and hot water tank in 2018. This home has been well loved and cared for over the years and it shows. Call to view before its gone. (id:56537)
Contact Don Rae 250-864-7337 the experienced condo specialist that knows Single Family. Outside the Okanagan? Call toll free 1-877-700-6688
Amenities Nearby : -
Access : -
Appliances Inc : Refrigerator, Oven, Washer & Dryer
Community Features : -
Features : -
Structures : -
Total Parking Spaces : -
View : -
Waterfront : -
Architecture Style : Split level entry
Bathrooms (Partial) : 0
Cooling : -
Fire Protection : -
Fireplace Fuel : Pellet
Fireplace Type : Stove
Floor Space : -
Flooring : -
Foundation Type : Preserved Wood
Heating Fuel : -
Heating Type : Forced air, See remarks
Roof Style : Unknown
Roofing Material : Asphalt shingle
Sewer : Municipal sewage system
Utility Water : Municipal water
3pc Bathroom
: Measurements not available
Laundry room
: 11'10'' x 10'8''
Recreation room
: 17'0'' x 23'0''
Bedroom
: 14'9'' x 9'3''
4pc Bathroom
: Measurements not available
Dining room
: 8'8'' x 10'4''
Living room
: 17'10'' x 14'8''
Kitchen
: 8'8'' x 10'4''
Bedroom
: 11'7'' x 13'7''
Primary Bedroom
: 13'11'' x 9'2''























































































