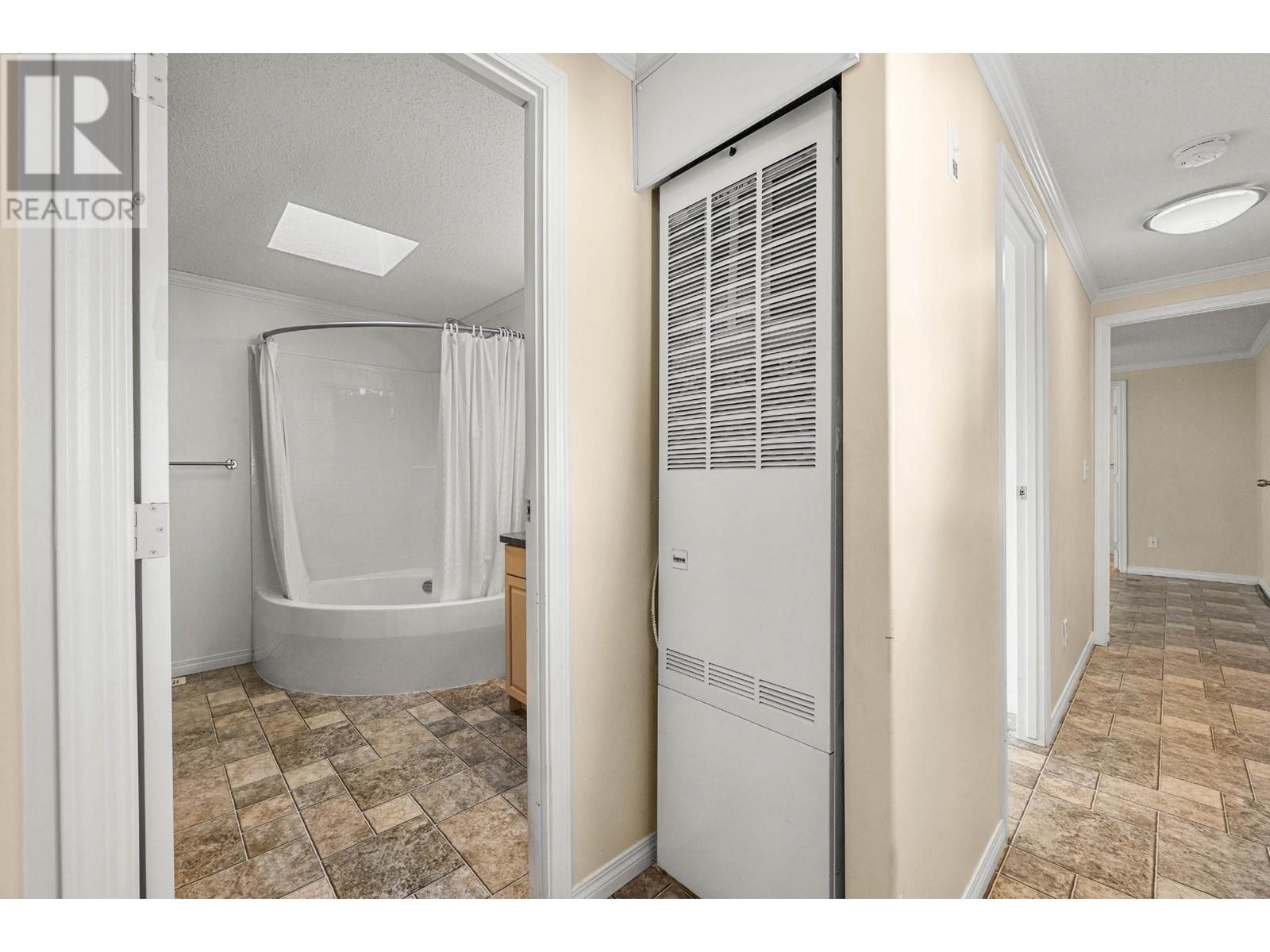Description
Welcome to this beautifully maintained home in the Riverdale Mobile Home Park—just minutes from downtown Kamloops, the river, shopping, and scenic walking trails. With over 1000 sq ft of living space, this 3-bedroom, 2-bathroom home offers a bright, open-concept layout perfect for both entertaining and everyday comfort. One of the bedrooms is conveniently located just off the kitchen and makes an ideal office or den. The spacious primary bedroom features a walk-in closet, full ensuite, and direct outdoor access. Enjoy summer days on the sundeck, keep cool with central A/C, and appreciate the manageable yard that offers outdoor space without substantial upkeep. There’s parking for two vehicles and additional storage with a shed. If you're looking for a quiet, walkable location with easy access to trails, the river, and all downtown amenities—this location checks the boxes. Riverdale is a well-maintained 55+ park with no rentals, no pets, and no site lease (so traditional financing is not available). Don’t miss your chance to own one of the nicest homes in the park! (id:56537)





































