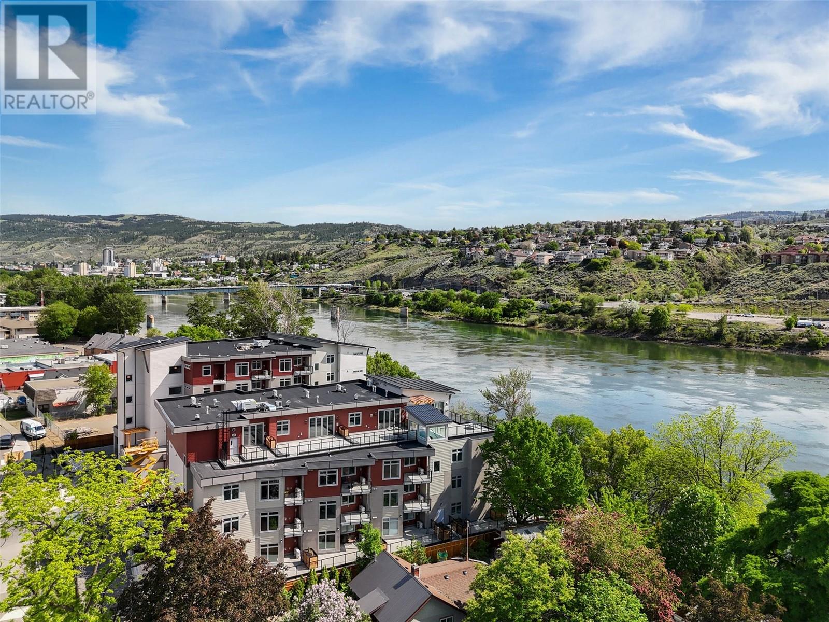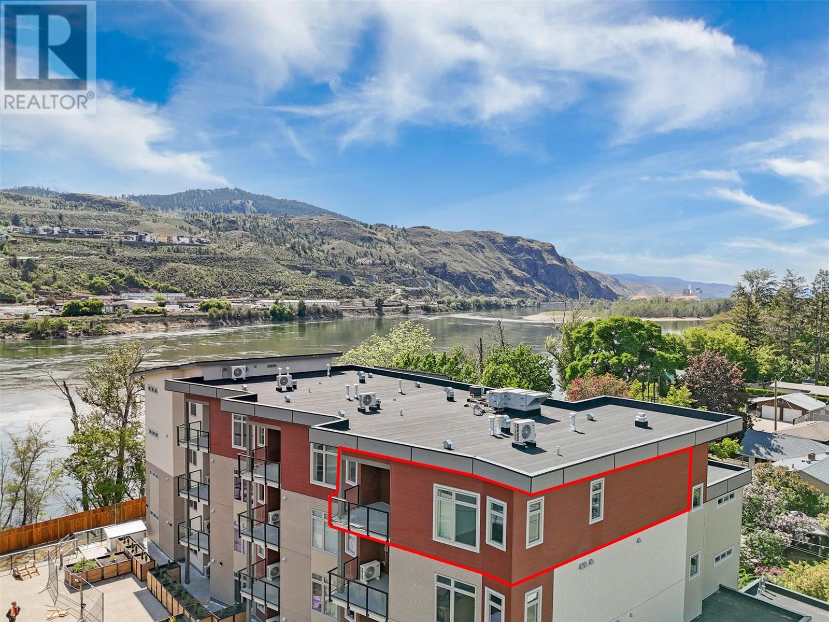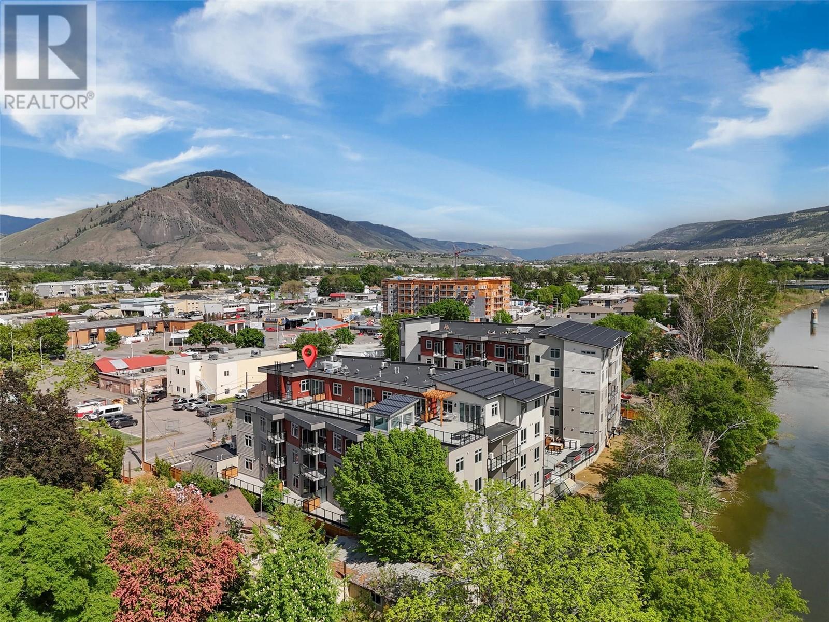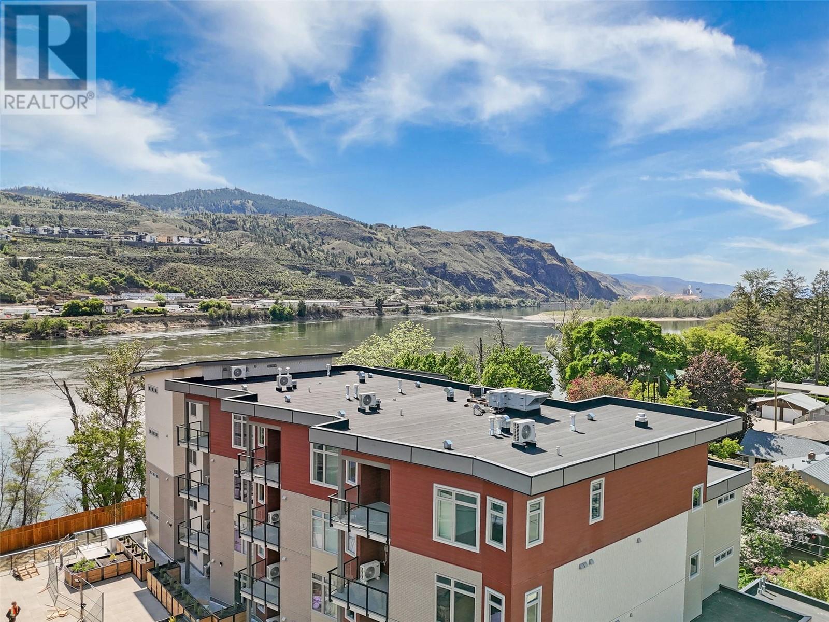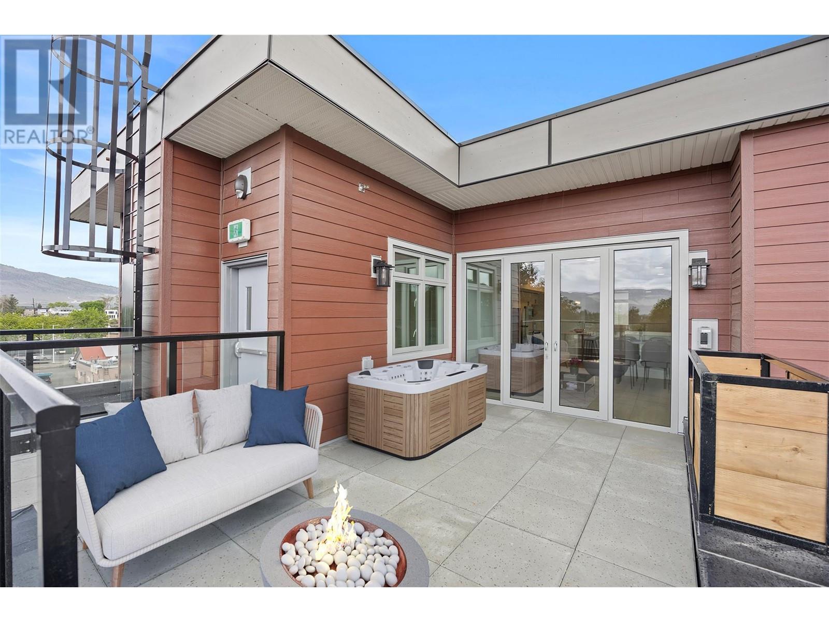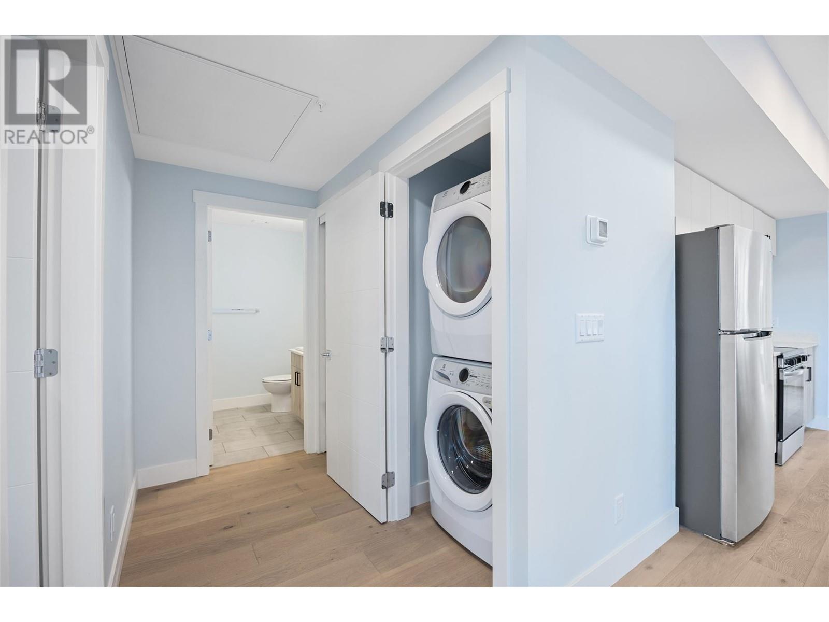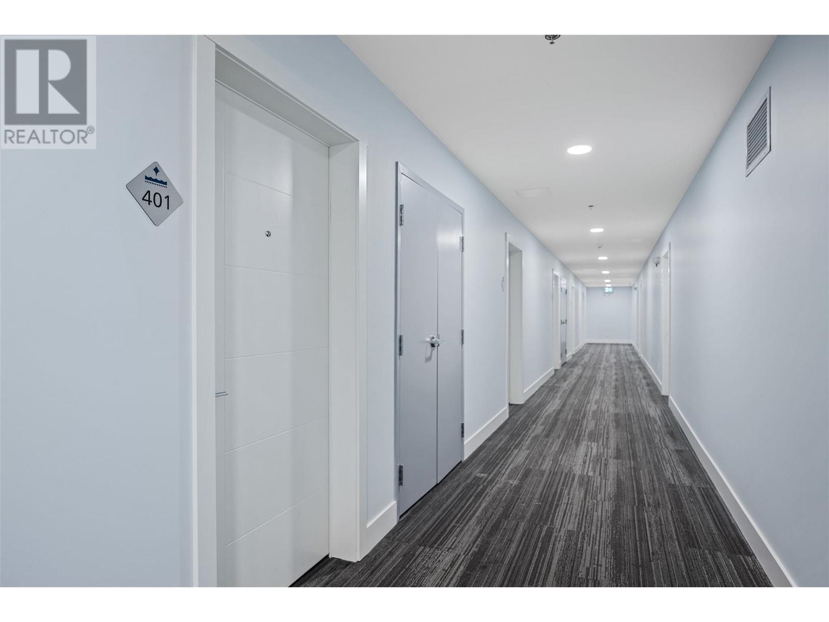Like-New but with NO GST - This 2 bedroom & 2 bathroom Top-Floor Penthouse is located in the newest riverfront development of Thompson Landing. This unit has 2 parking stalls, 2 patios - both offering beautiful river views with the main patio being engineered/wired for a hot-tub and has a gas BBQ line! Boasting 1,050 sq ft of living space with high ceilings, an amazing open-concept floor plan, a spacious kitchen with large island, quartz countertops, ss appliances, a breakfast nook, dining area, living room, and in-suite laundry. On a main bus route and walking distance to tons of restaurants, groceries, shopping, parks, and the River's Trail. The building amenities include riverfront access, underground parking, elevator, courtyard, and amenity room. For more information or to book a viewing contact listing agent Cam McKeen. (id:56537)
Contact Don Rae 250-864-7337 the experienced condo specialist that knows Thompson Landing on Royal. Outside the Okanagan? Call toll free 1-877-700-6688
Amenities Nearby : Park, Recreation, Schools, Shopping
Access : Easy access
Appliances Inc : -
Community Features : Pets Allowed With Restrictions
Features : -
Structures : -
Total Parking Spaces : 2
View : River view, Mountain view, Valley view
Waterfront : Waterfront on river
Architecture Style : Other, Ranch
Bathrooms (Partial) : 0
Cooling : Central air conditioning
Fire Protection : -
Fireplace Fuel : -
Fireplace Type : -
Floor Space : -
Flooring : -
Foundation Type : -
Heating Fuel : -
Heating Type : Forced air, Other
Roof Style : Unknown,Unknown
Roofing Material : Asphalt shingle,Other
Sewer : Municipal sewage system
Utility Water : Municipal water
Other
: 5'0'' x 7'0''
Dining nook
: 7'0'' x 5'7''
Living room
: 14'2'' x 12'0''
Dining room
: 8'0'' x 8'0''
Kitchen
: 10'0'' x 12'0''
Laundry room
: 3' x 3'
4pc Bathroom
: Measurements not available
Bedroom
: 10'9'' x 9'0''
4pc Ensuite bath
: Measurements not available
Primary Bedroom
: 11'6'' x 11'7''
Foyer
: 4'6'' x 10'0''


