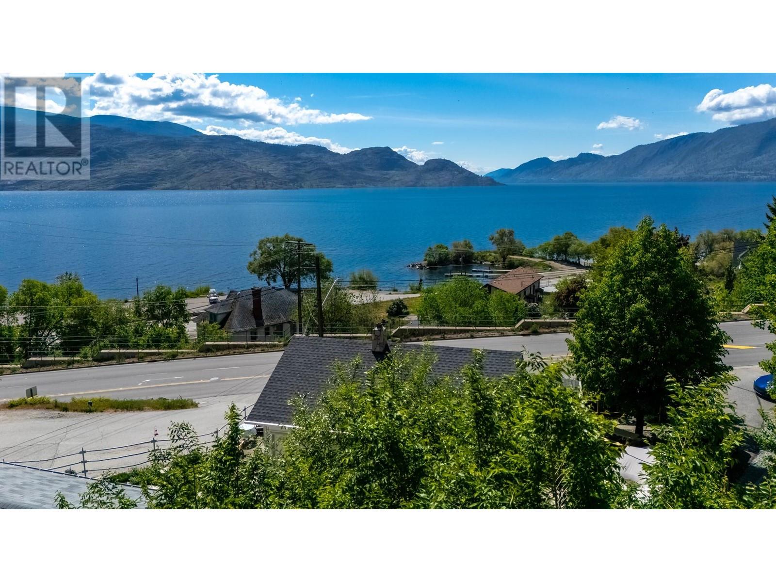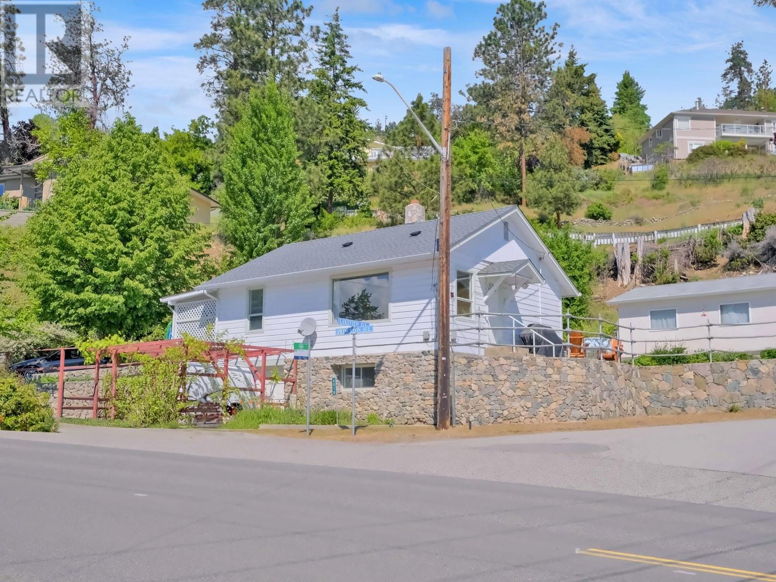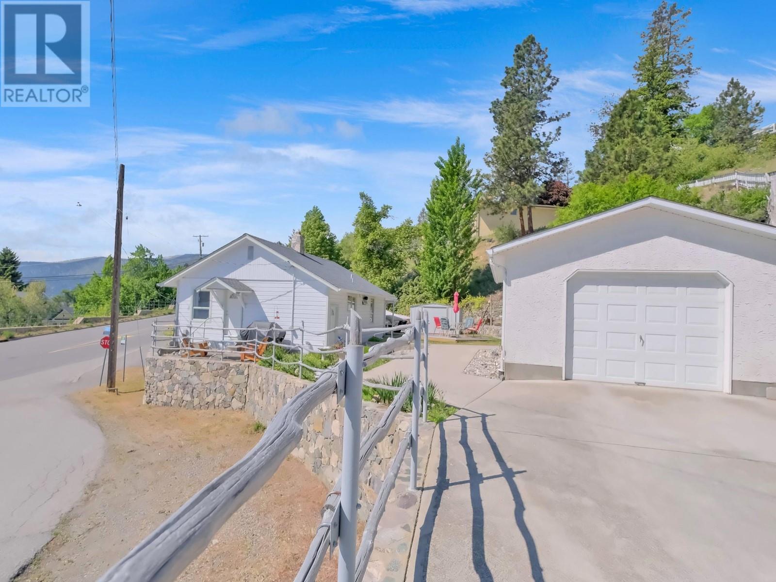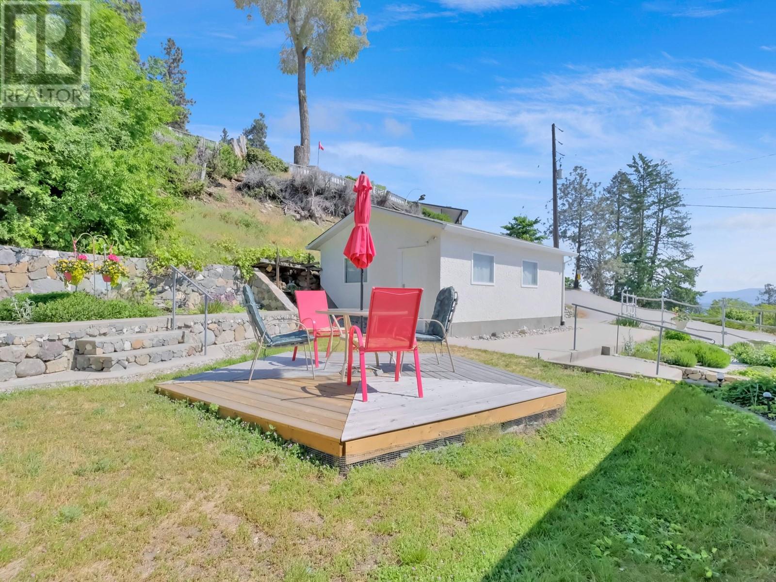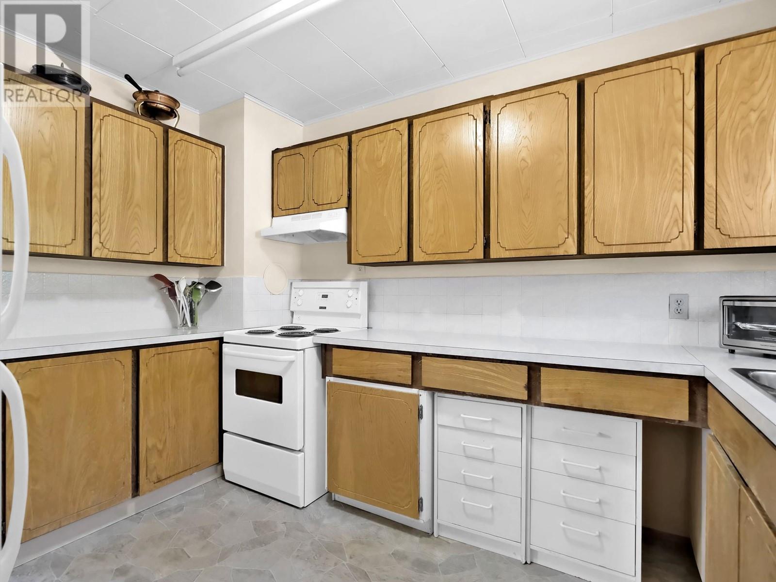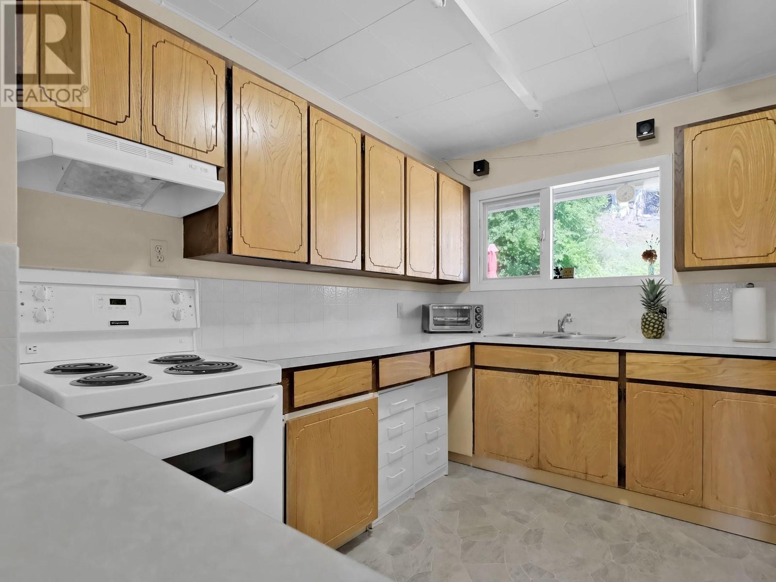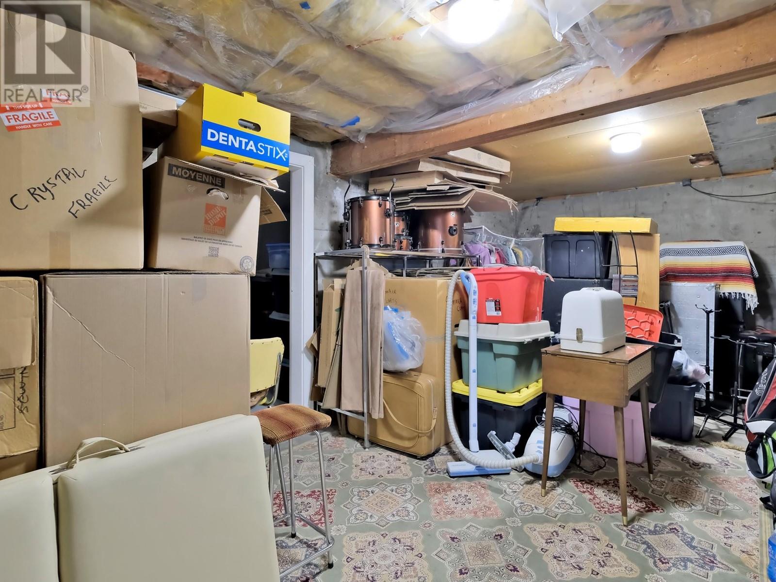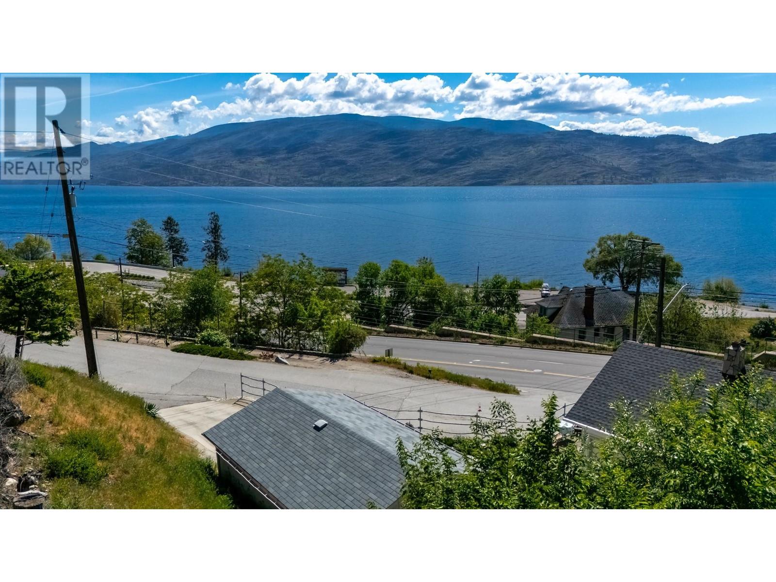Panoramic lake views and a walk-to-everything location — this one hits different. Steps to the beach, boat launch, and downtown Peachland, this gem is tucked just far enough back for peace and quiet while offering jaw-dropping 180° lake views from nearly every room. Whether you’re sipping your morning coffee in the garden or pouring a glass of wine on the patio at sunset, the setting here is nothing short of magical. Bright and beautifully laid out, the home offers 2 bedrooms, a 3-piece bath, a sunny walkout lower level (with easy potential for a second bathroom), a massive cold room/wine cellar, and so much storage. Attached garage plus a detached 25x15 ft shop in excellent shape. Gorgeous terraced rock walls and flower beds make it a gardener’s dream. No strata, no compromises — just the total package for someone downsizing who still wants space for the toys and the freedom to enjoy it. (id:56537)
Contact Don Rae 250-864-7337 the experienced condo specialist that knows Single Family. Outside the Okanagan? Call toll free 1-877-700-6688
Amenities Nearby : -
Access : -
Appliances Inc : Refrigerator, Range - Electric, Washer & Dryer
Community Features : -
Features : Corner Site, One Balcony
Structures : -
Total Parking Spaces : 7
View : Lake view, Mountain view, Valley view, View (panoramic)
Waterfront : -
Architecture Style : Ranch
Bathrooms (Partial) : 0
Cooling : -
Fire Protection : -
Fireplace Fuel : -
Fireplace Type : -
Floor Space : -
Flooring : Carpeted, Concrete, Hardwood, Linoleum
Foundation Type : -
Heating Fuel : Electric
Heating Type : Baseboard heaters
Roof Style : Unknown
Roofing Material : Asphalt shingle
Sewer : Municipal sewage system
Utility Water : Municipal water
Utility room
: 11'3'' x 13'5''
Recreation room
: 10'9'' x 16'4''
Other
: 21'3'' x 7'6''
3pc Bathroom
: 7'8'' x 5'1''
Bedroom
: 8'6'' x 10'8''
Primary Bedroom
: 11'6'' x 10'9''
Kitchen
: 11'2'' x 9'3''
Living room
: 11'6'' x 5'9''


