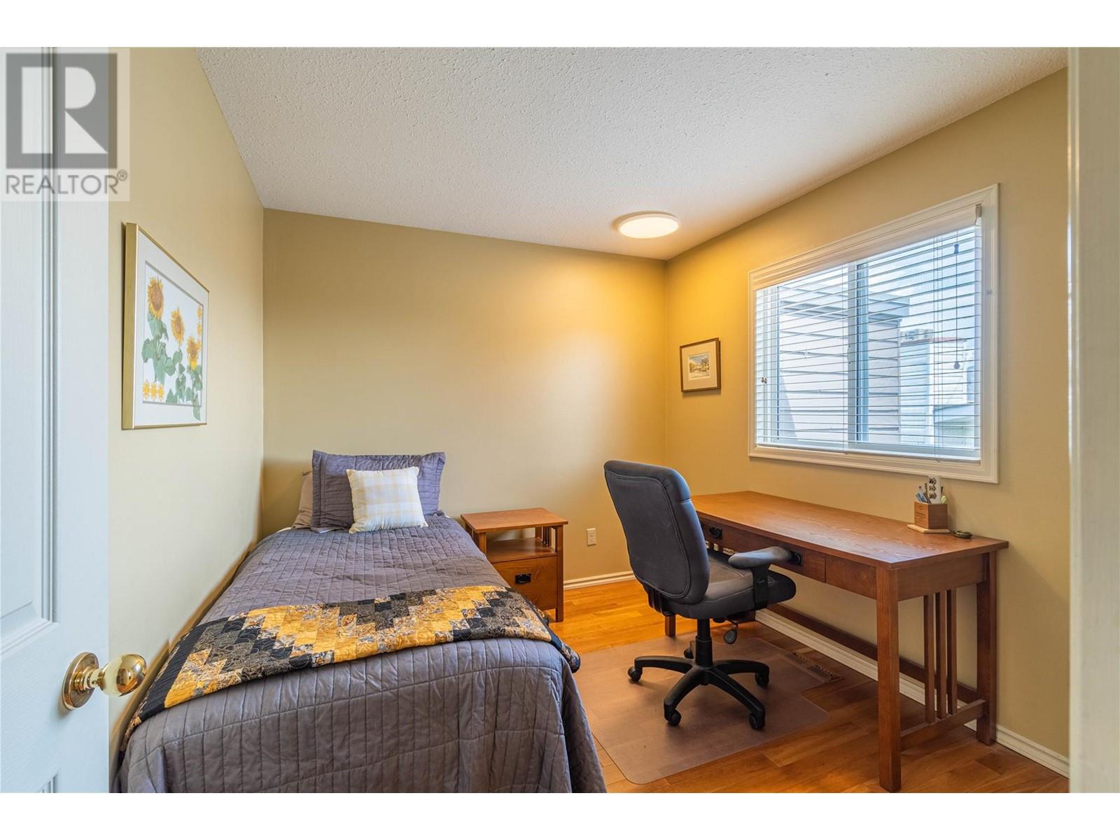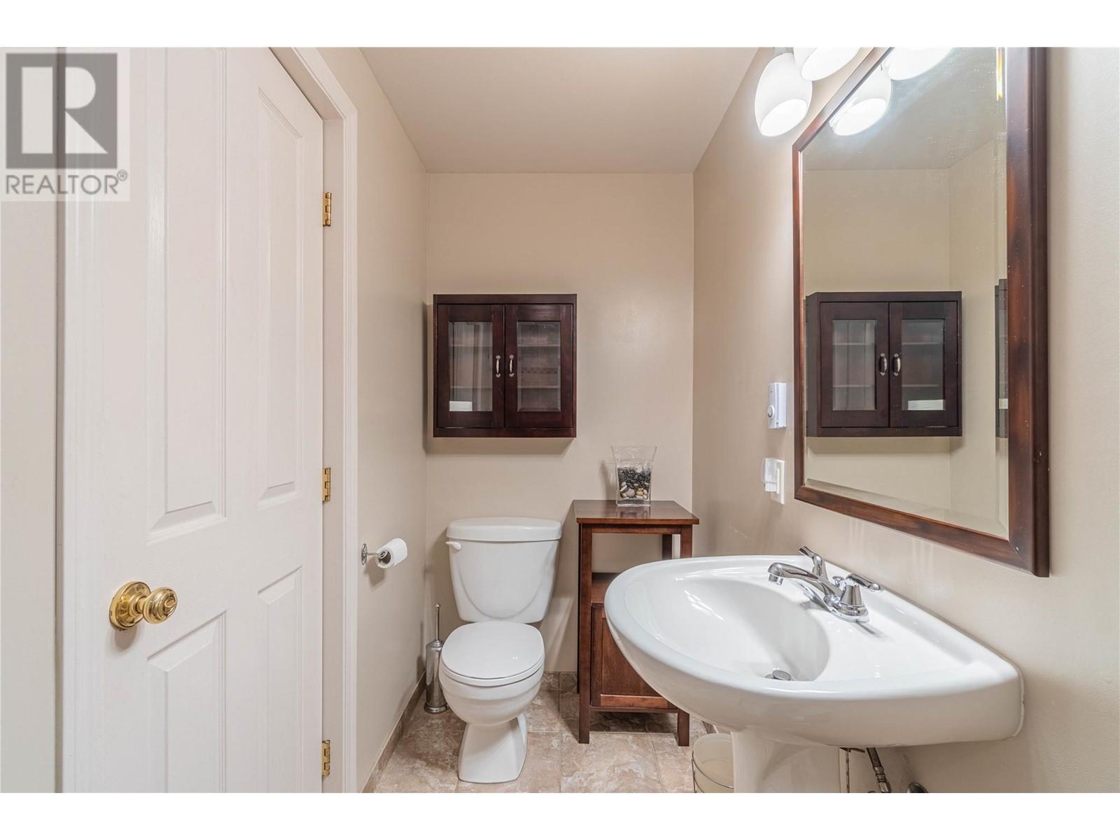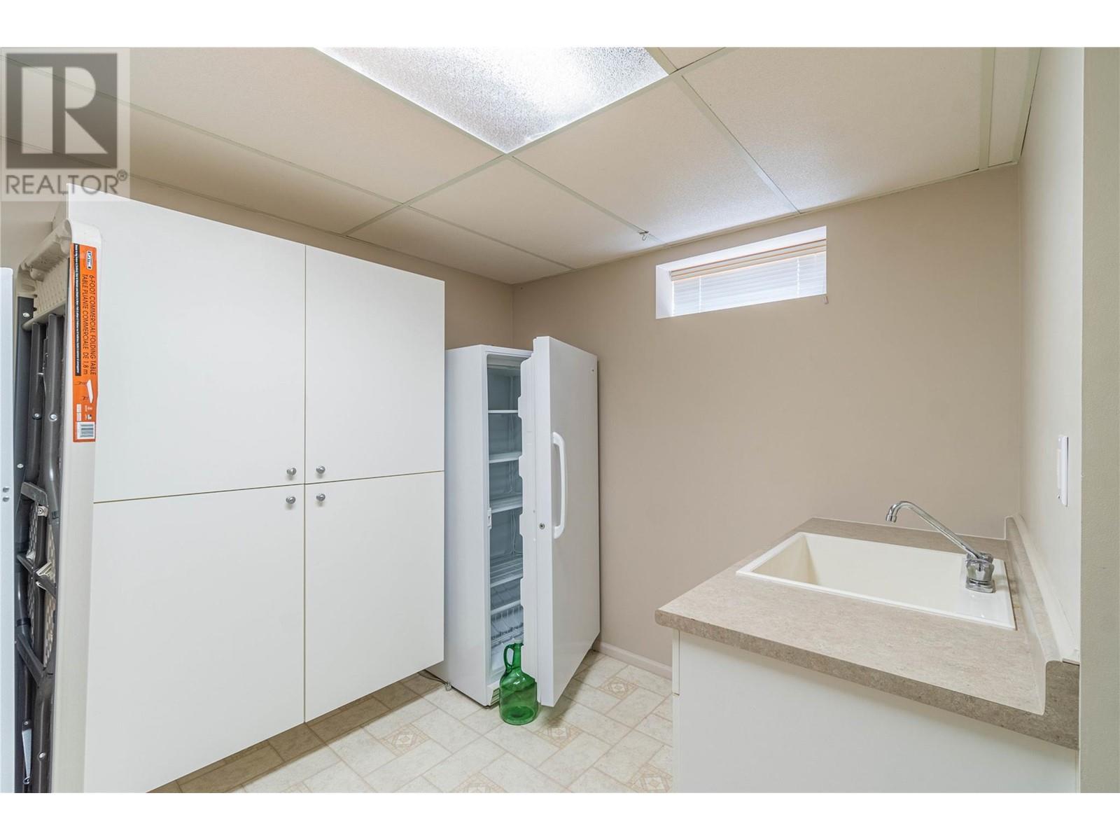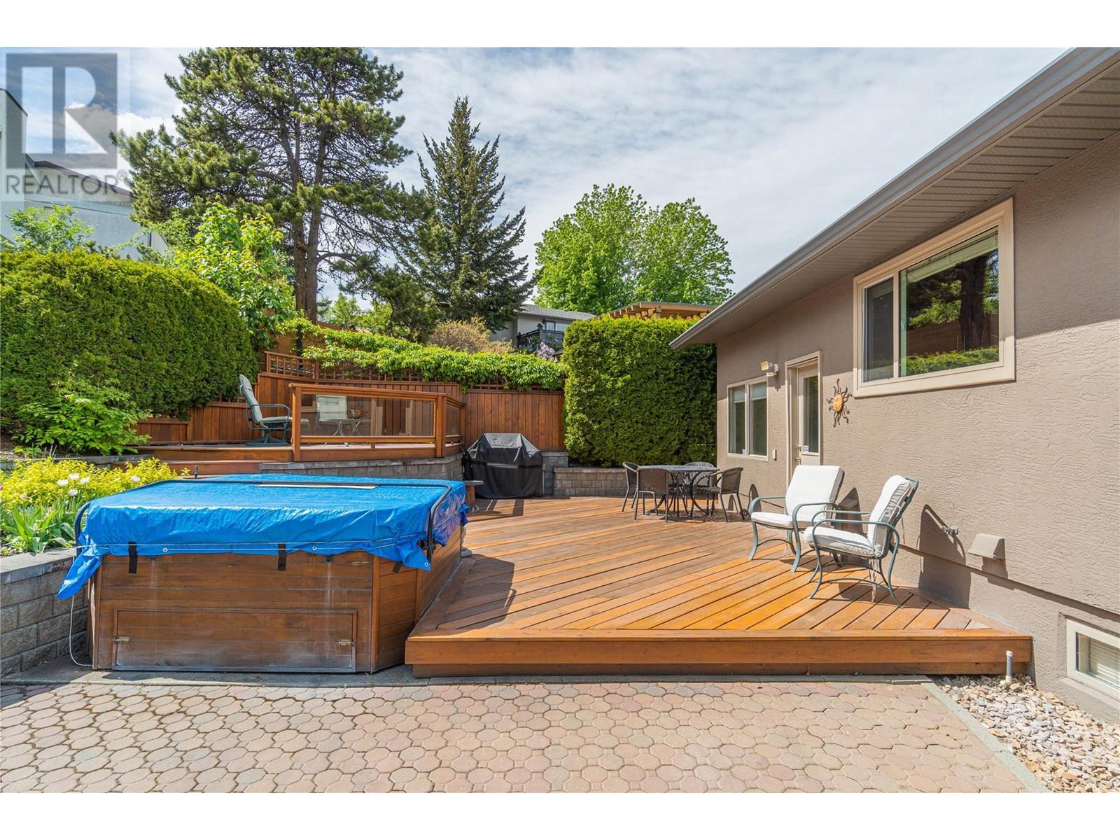Description
Location, Location, Location! Welcome to your meticulously maintained home in a desirable Sahali location - just minutes from Downtown, schools and amenities. This 3 bed, 3bath move-in ready home offers a double garage plus ample parking. Curb appeal shines with interlocking brick driveway and walkway. The main floor boasts a tiled entry, rich HW floors and a well-designed kitchen with quartz counters, SS appliances, gas range, custom cabinetry and breakfast bar. The spacious living room with a gas fireplace flows into a formal dining area. French doors lead to a den (easily a 3rd bedroom), 2 bdrms including a master with an ensuite bath. Downstairs, enjoy a rec room with built-in entertainment center and fireplace, large bdrm with ample closet space, stylish bathroom with tiled walk-in shower, bonus space and a hobby room with sink and pantry—perfect for wine making or a studio. Step into your private, low-maintenance backyard oasis featuring upper and lower decks, a patio and hot tub - ideal for entertaining or unwinding after a long day. This home has seen a ton of updates over the years including windows, doors, kitchen, baths, flooring, paint, and more. Furnace (2023), HWT (2017). You will want to make this your address. (id:56537)































































































