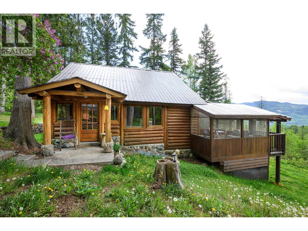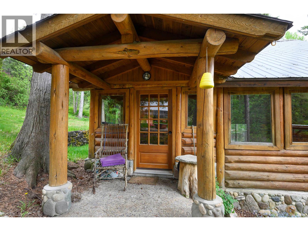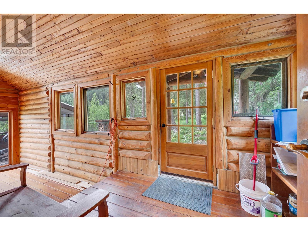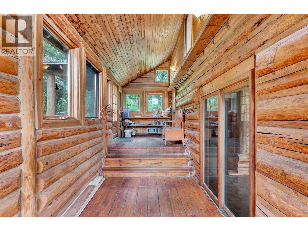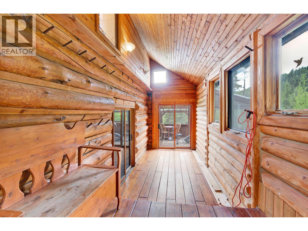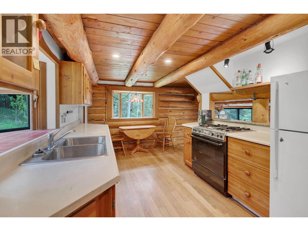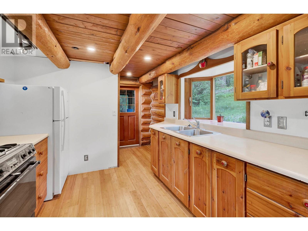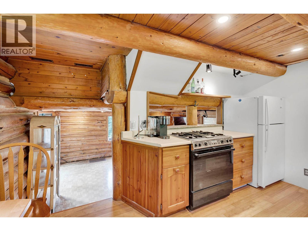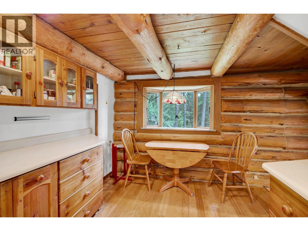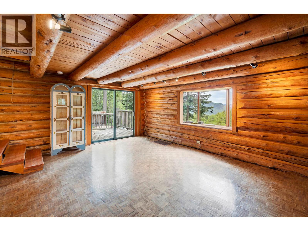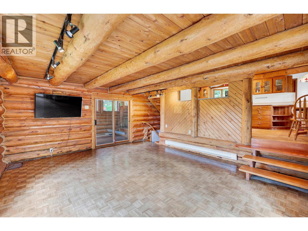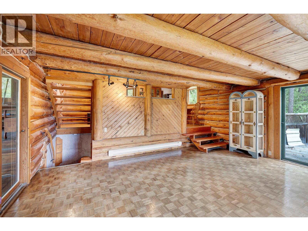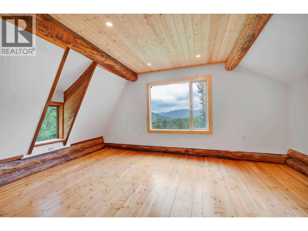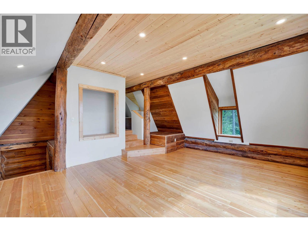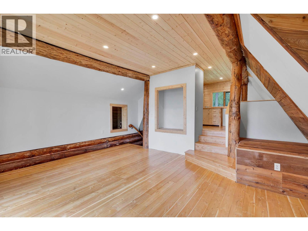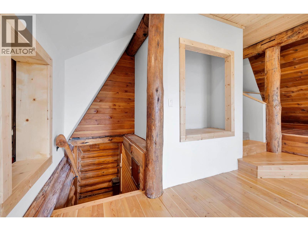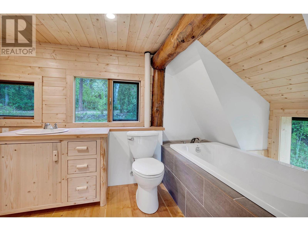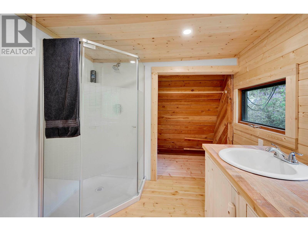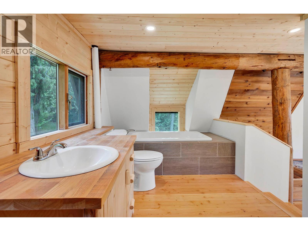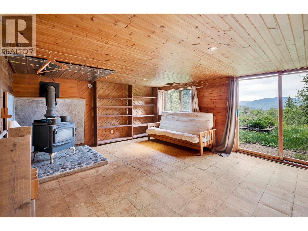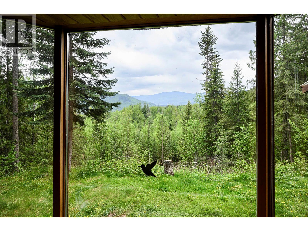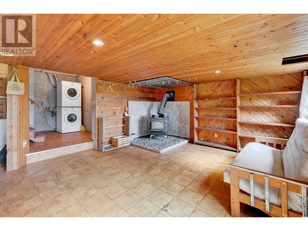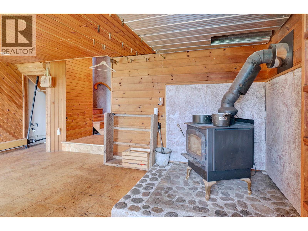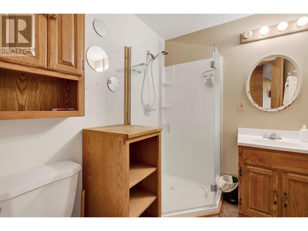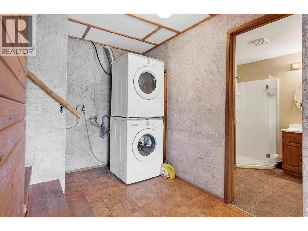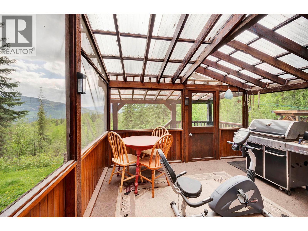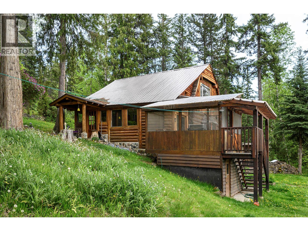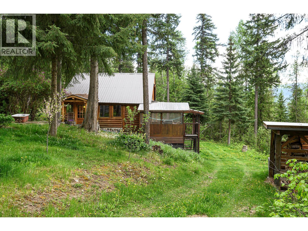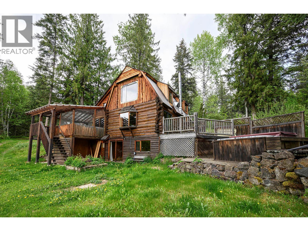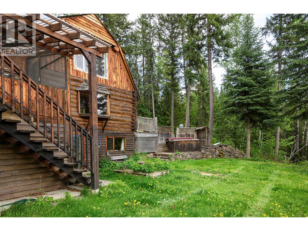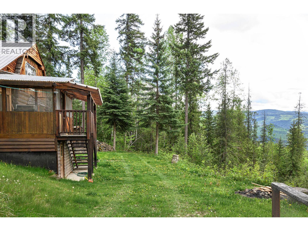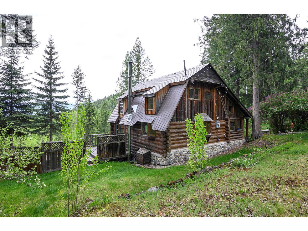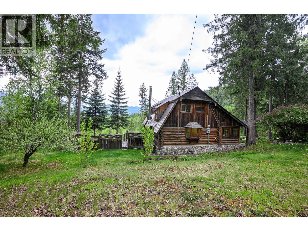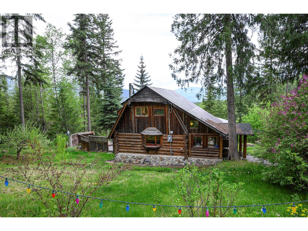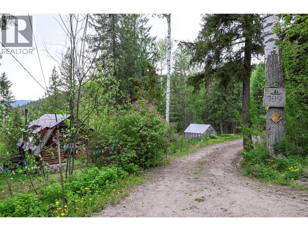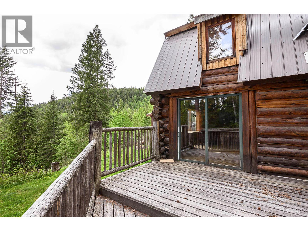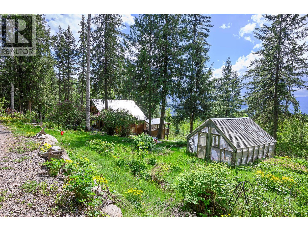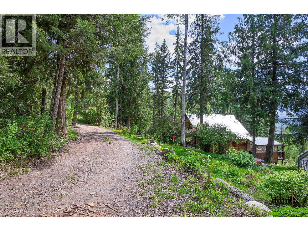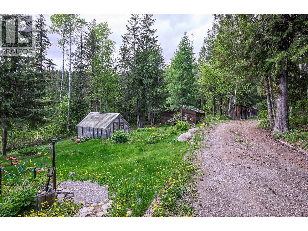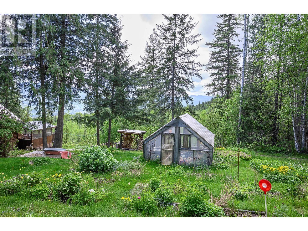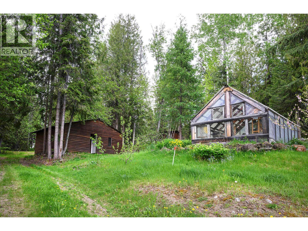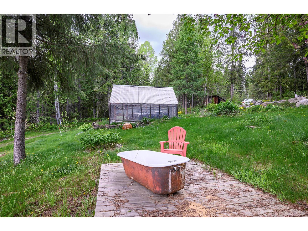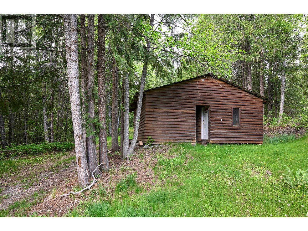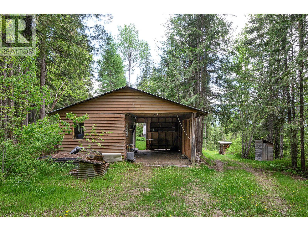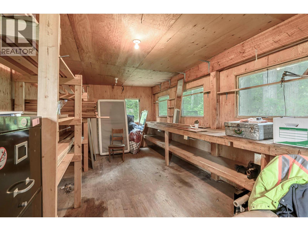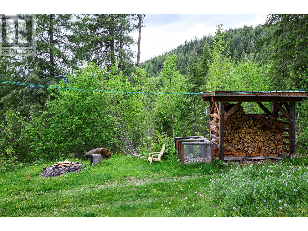Wonderful 1 bedroom, 2 bathroom log home tucked away in a private location on a 1 acre treed parcel of land only minutes to the town centre & recreation. This quaint log home offers a bright layout with the kitchen, dining room and living room on the main level with walk out access to the sun room, covered porch and sun deck. The upper level boast the primary bedroom with valley views featuring a newly renovated en-suite bathroom with tub and separate shower. The lower level is a walk out basement with laundry, bathroom & family room. Enjoy the private yard space complete with a green house, detached covered parking/storage, and plenty of garden and parking space. Drive thru driveway. This property has so much potential to be a recreational property, investment for rental, or year round living. Quick possession possible! Call today for a full information package. (id:56537)
Contact Don Rae 250-864-7337 the experienced condo specialist that knows Single Family. Outside the Okanagan? Call toll free 1-877-700-6688
Amenities Nearby : Recreation, Schools, Shopping
Access : Easy access
Appliances Inc : -
Community Features : Rural Setting
Features : Private setting
Structures : -
Total Parking Spaces : -
View : Valley view, View (panoramic)
Waterfront : -
Architecture Style : Log house/cabin
Bathrooms (Partial) : 0
Cooling : -
Fire Protection : -
Fireplace Fuel : -
Fireplace Type : -
Floor Space : -
Flooring : -
Foundation Type : -
Heating Fuel : -
Heating Type : Baseboard heaters
Roof Style : -
Roofing Material : -
Sewer : -
Utility Water : Private Utility
Full ensuite bathroom
: Measurements not available
Primary Bedroom
: 18' x 15'
Full bathroom
: Measurements not available
Family room
: 18' x 15'
Foyer
: 7' x 10'
Sunroom
: 16' x 7'
Living room
: 18' x 14'
Kitchen
: 18' x 10'


