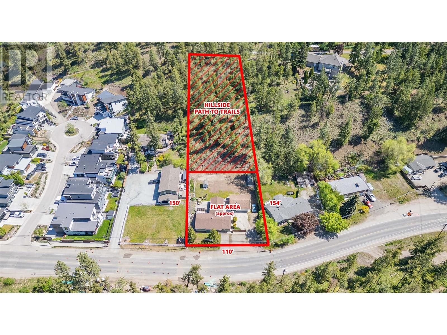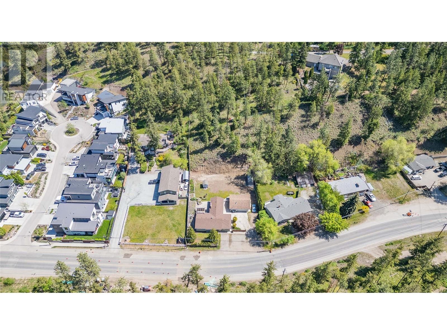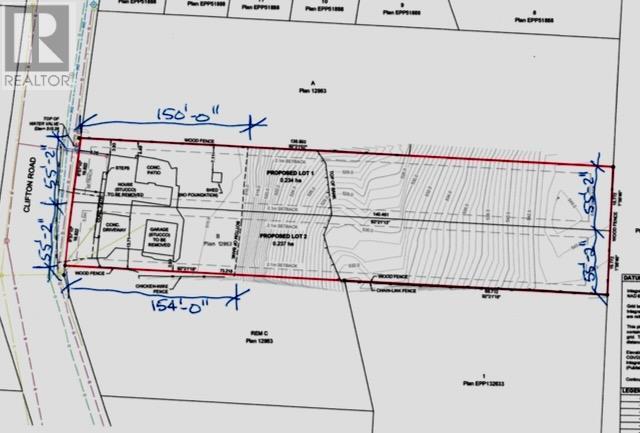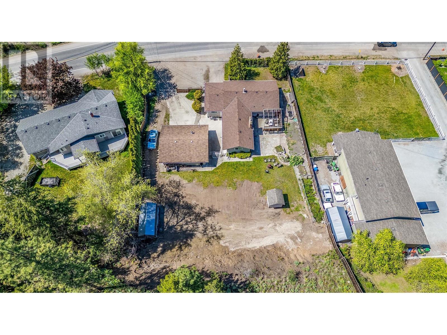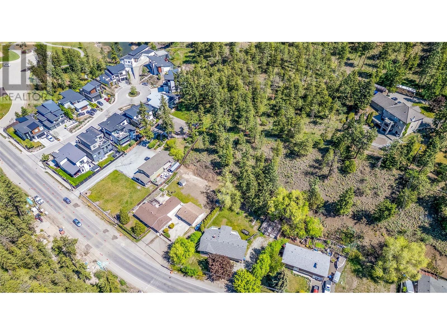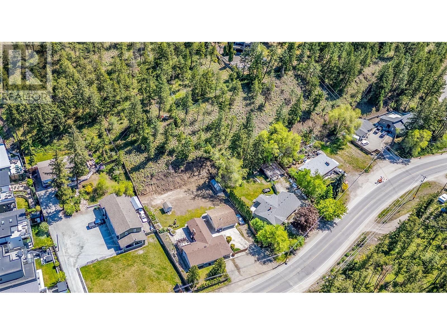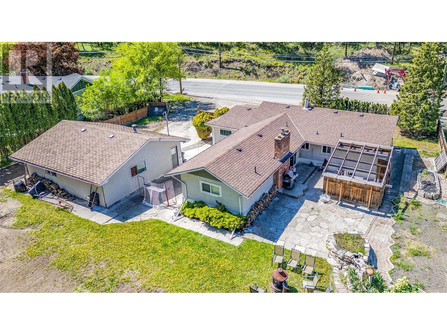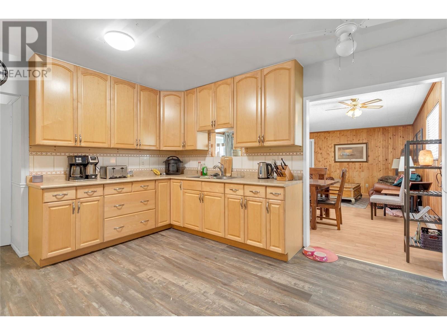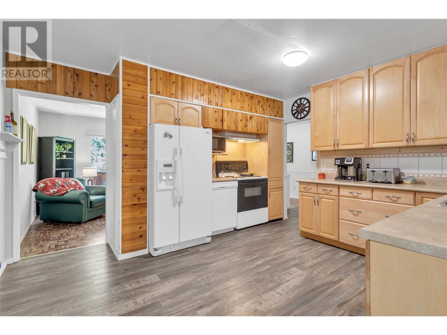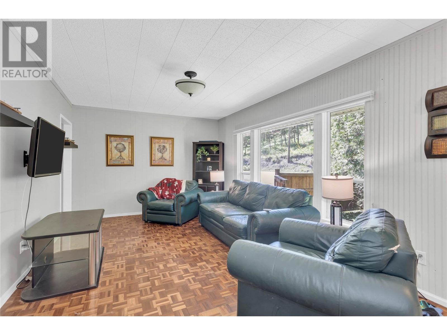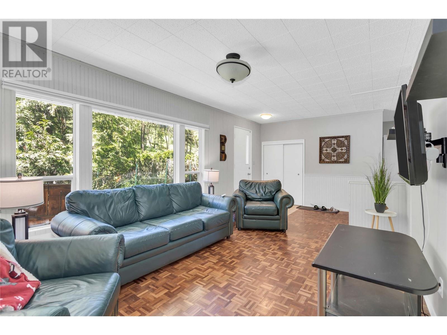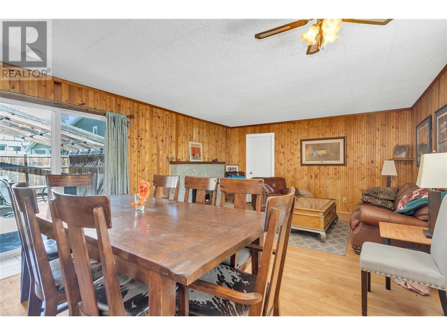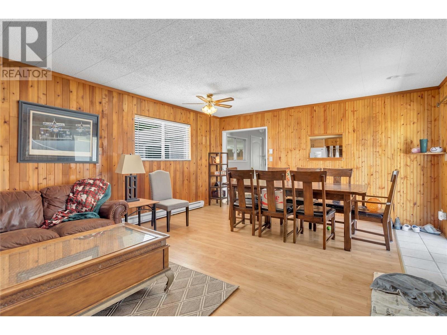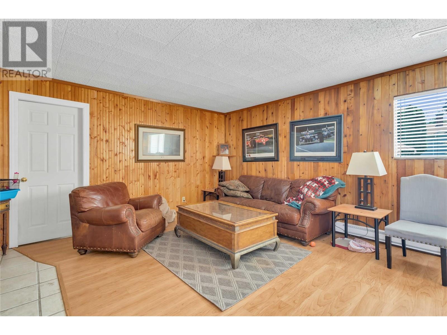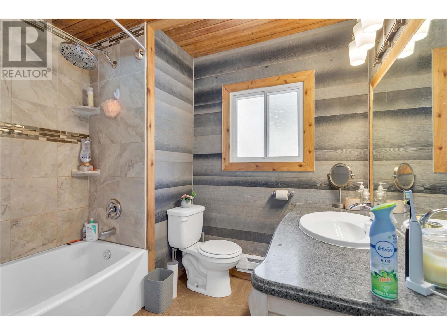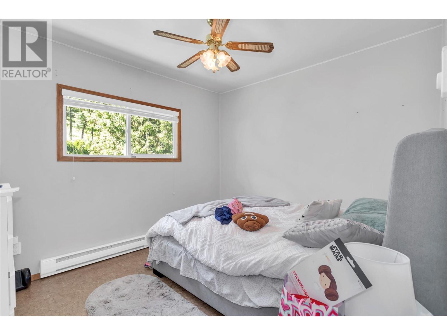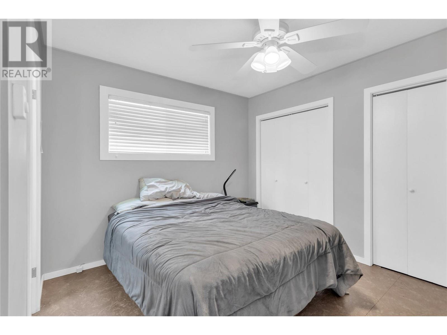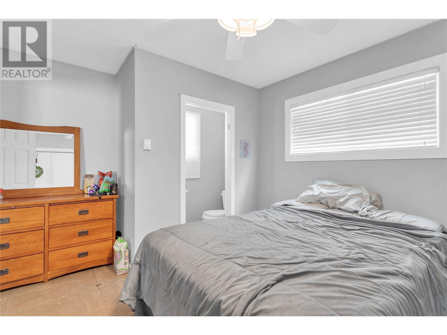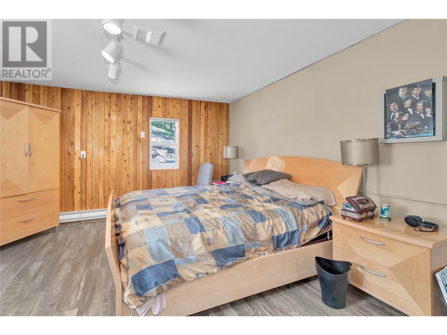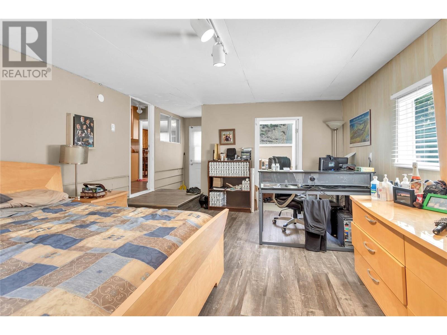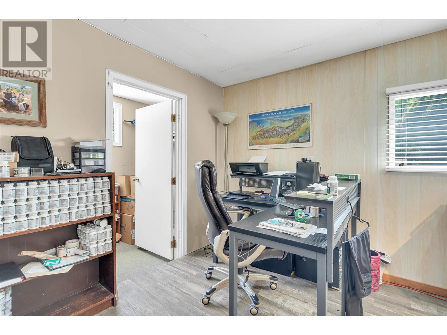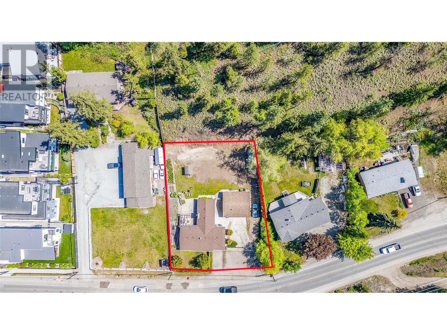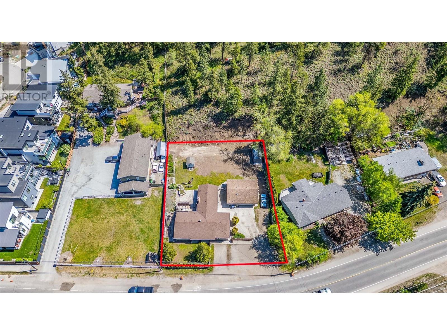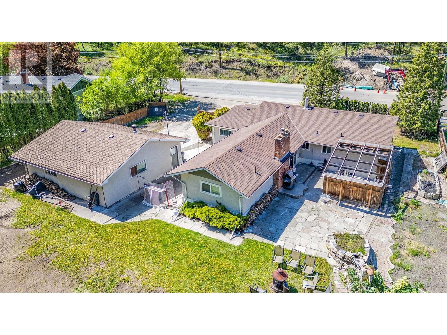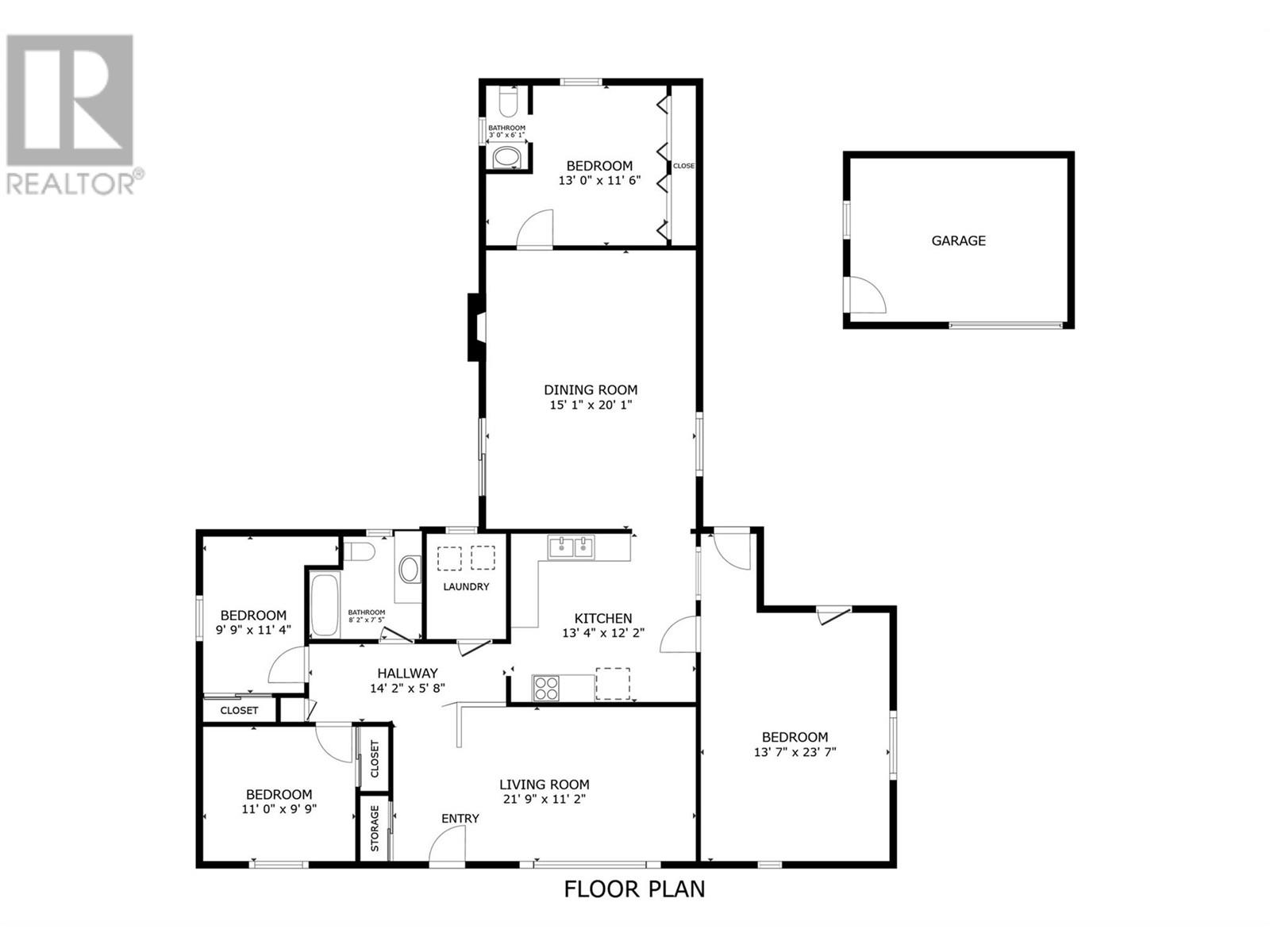Rare opportunity to develop and build on this 1.16-acre property nestled between Knox Mountain Park, prestigious Magic Estates and Wilden neighbourhoods. City of Kelowna has conditionally approved subdivision (PLR) into two 55-foot-wide lots that can accommodate up to 8 townhomes (pending approvals). Flat area measures approximately 0.37 acres (110 wide to 150 deep, approximately). Backing onto Knox Mountain Park and steps to Blair Pond, this lot features access to hiking/walking trails, playground, tennis and pickleball courts and nature. A multi-family development is possible that is rich in amenities. At this time, the house remains and is rented. The building site has been cleared to the slope with the 4-bedroom, 1.5-bathroom house with a detached shop remaining. The forestry report and survey are complete. Power, gas, and sewer at frontage. Details of the Preliminary Layout Review (PLR) with the city are available upon request. (id:56537)
Contact Don Rae 250-864-7337 the experienced condo specialist that knows Single Family. Outside the Okanagan? Call toll free 1-877-700-6688
Amenities Nearby : -
Access : -
Appliances Inc : Refrigerator, Dishwasher, Range - Electric, Washer & Dryer
Community Features : Pets Allowed, Rentals Allowed
Features : -
Structures : -
Total Parking Spaces : 8
View : -
Waterfront : -
Architecture Style : Ranch
Bathrooms (Partial) : 1
Cooling : -
Fire Protection : -
Fireplace Fuel : -
Fireplace Type : -
Floor Space : -
Flooring : Linoleum, Wood, Tile
Foundation Type : -
Heating Fuel : Electric
Heating Type : Baseboard heaters
Roof Style : Unknown
Roofing Material : Asphalt shingle
Sewer : Municipal sewage system
Utility Water : Municipal water
Foyer
: 10'0'' x 6'0''
Primary Bedroom
: 17'10'' x 13'5''
Living room
: 11'0'' x 16'7''
Laundry room
: 7'3'' x 5'9''
Kitchen
: 11'10'' x 13'4''
Family room
: 14'9'' x 19'0''
Other
: 9'3'' x 5'5''
Bedroom
: 11'4'' x 12'9''
Bedroom
: 9'8'' x 11'0''
4pc Bathroom
: 7'3'' x 8'1''
2pc Ensuite bath
: 6'0'' x 2'9''


