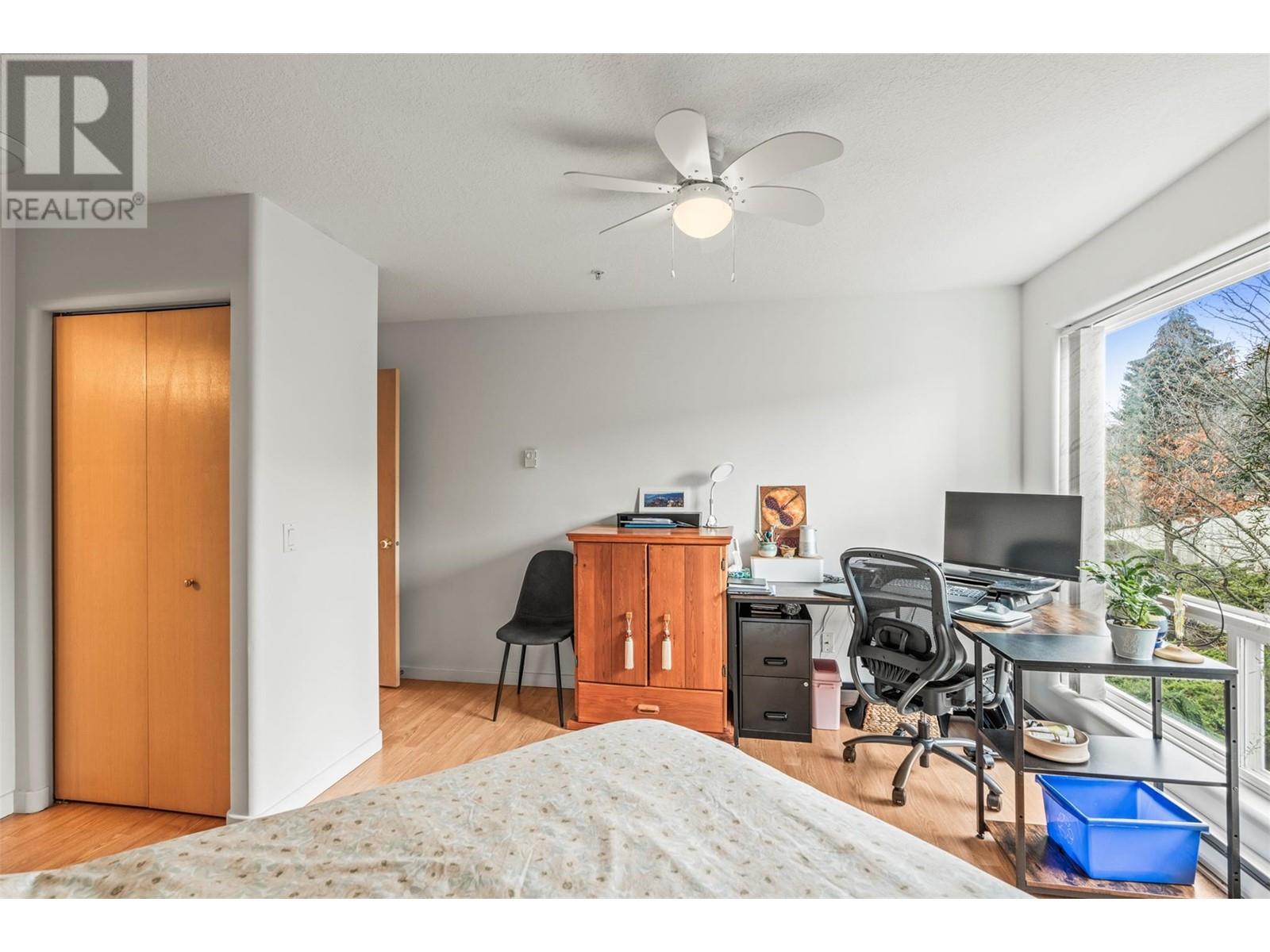Description
Looking to downsize without compromise? This bright and airy, 2-bedroom, 2-bathroom condo at Royal Village offers a comfortable and inviting living space. The galley-style kitchen, complete with a large pantry, had $10,000 in upgrades in 2024 and overlooks the open-concept dining and living area, where a cozy fireplace adds warmth and charm. Sliding doors lead to a covered deck that backs onto greenspace, a perfect spot to unwind and take in the lush gardens—keep an eye out for deer passing by! The spacious primary bedroom features double closets, a generous window for natural light, and a private 4-piece ensuite. Positioned at the opposite end of the condo, the second bedroom offers privacy and convenience with a pocket door leading to the 3-piece bath. An in-unit stackable washer and dryer add ease to daily living. Enjoy the perks of a central location—just a short walk to downtown Vernon, where you’ll find shops, restaurants, and local amenities. The complex also offers great community features, including underground parking, a gym, boardroom, and a common area patio. This 55+ complex is ideal for those seeking a quiet and well-maintained environment. Secure underground parking and a walkable location make this the ideal lock-and-leave home! For more information on this terrific Vernon property, please visit our website. Don't miss out! Book your private viewing today! (id:56537)

























































