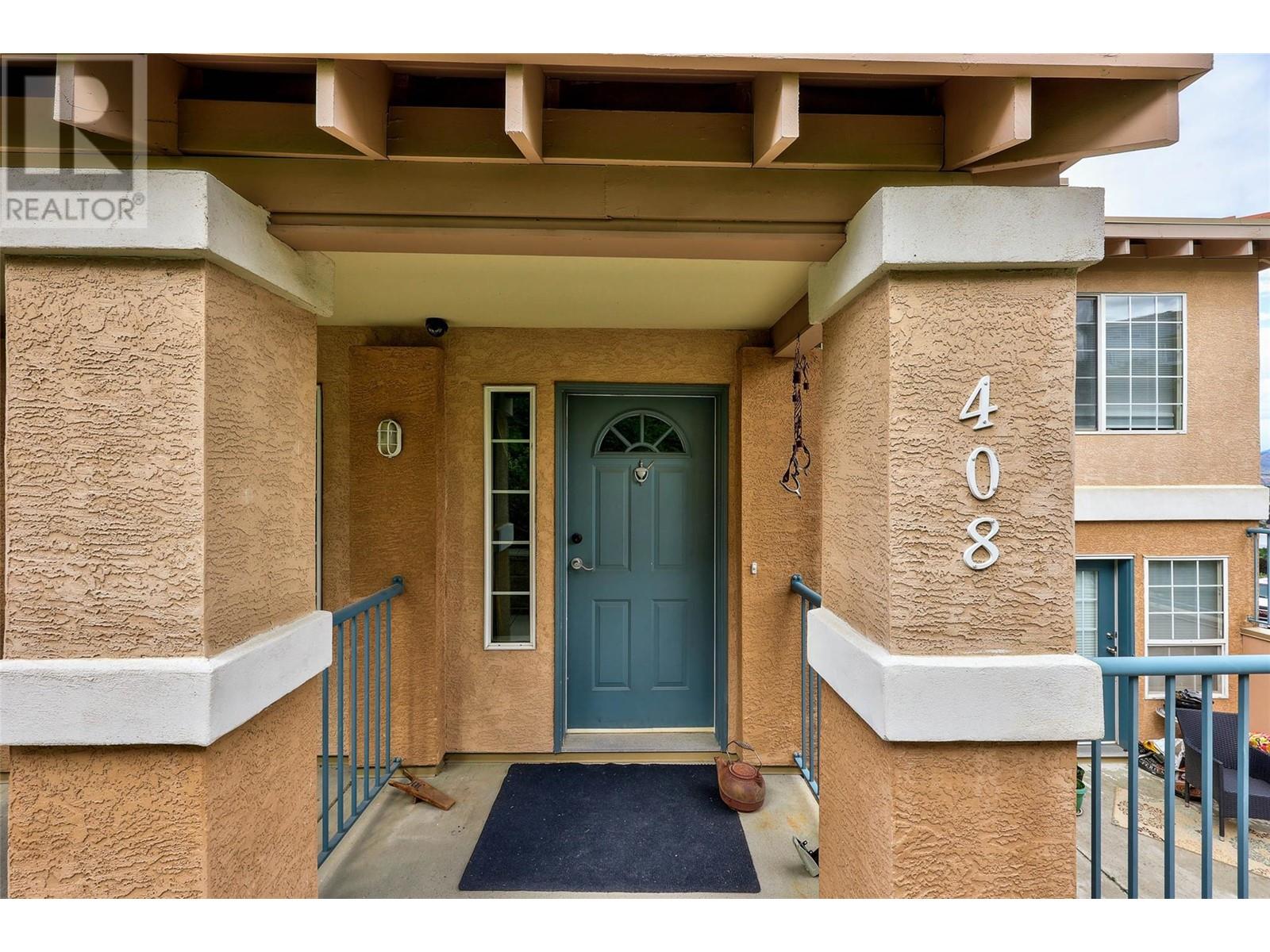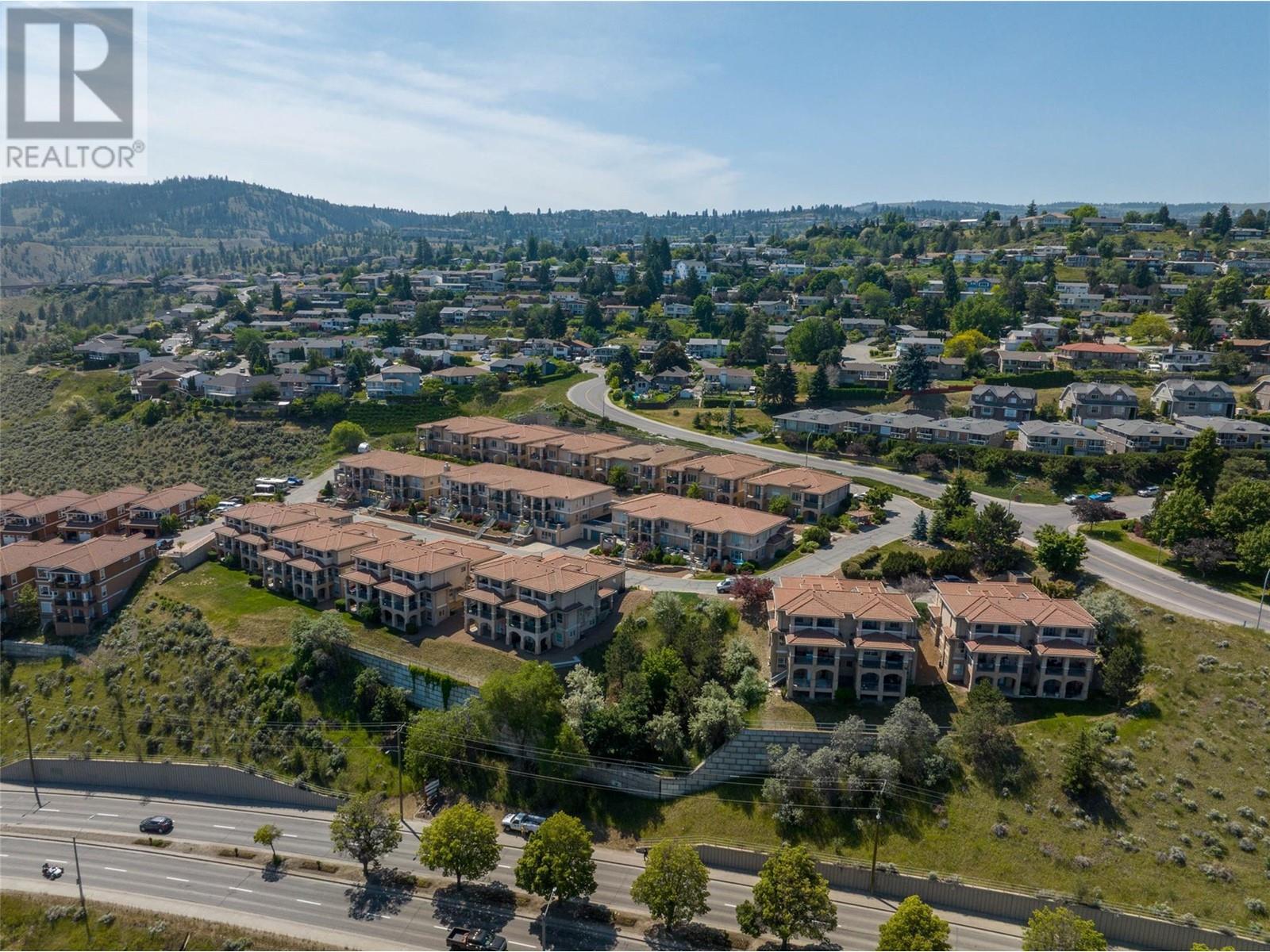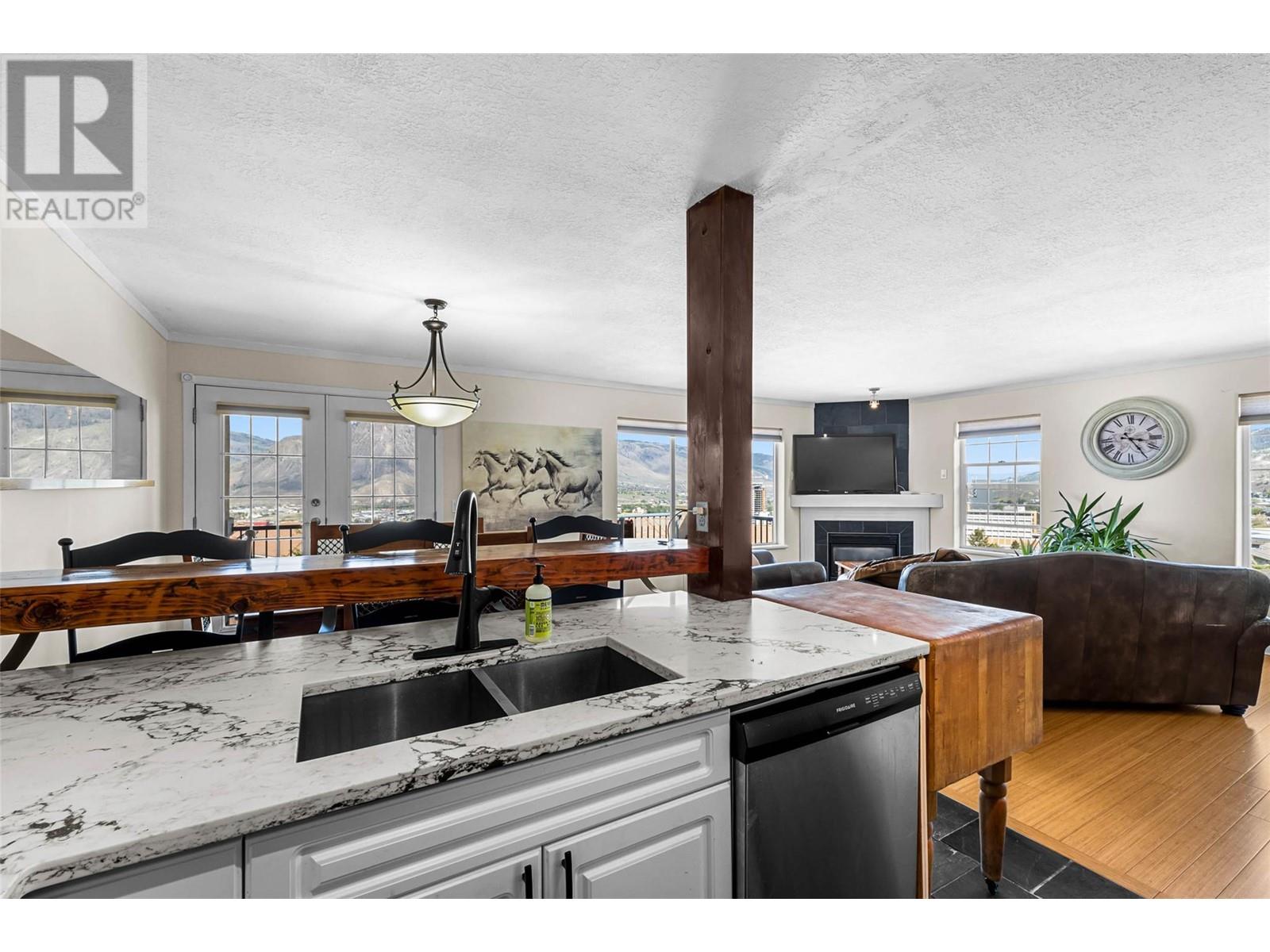Description
Welcome to this bright and modern 2-bedroom, 2-bathroom end-unit condo in the sought-after Terra Vista complex in Kamloops. This bright, open-concept home is filled with natural light, featuring large windows that showcase scenic views of Mt. Paul. The spacious living and dining areas flow seamlessly into a well-appointed kitchen with stainless steel appliances, quartz countertops & a beautiful barn door that opens to extra kitchen storage. The primary bedroom includes a full 4-piece ensuite and generous closet space, while the second bedroom is ideal for guests, a roommate, or a home office, with a second 4-piece bathroom nearby. Enjoy your spacious balcony with room to relax and take in the gorgeous view. It also features in-suite laundry and two parking stalls—an excellent bonus for couples or households with two vehicles. Located minutes from Thompson Rivers University, shopping, and transit, this home offers convenience, comfort and value. Ideal for professionals, down-sizers, or investors seeking a low-maintenance lifestyle in a central location. (id:56537)



















































