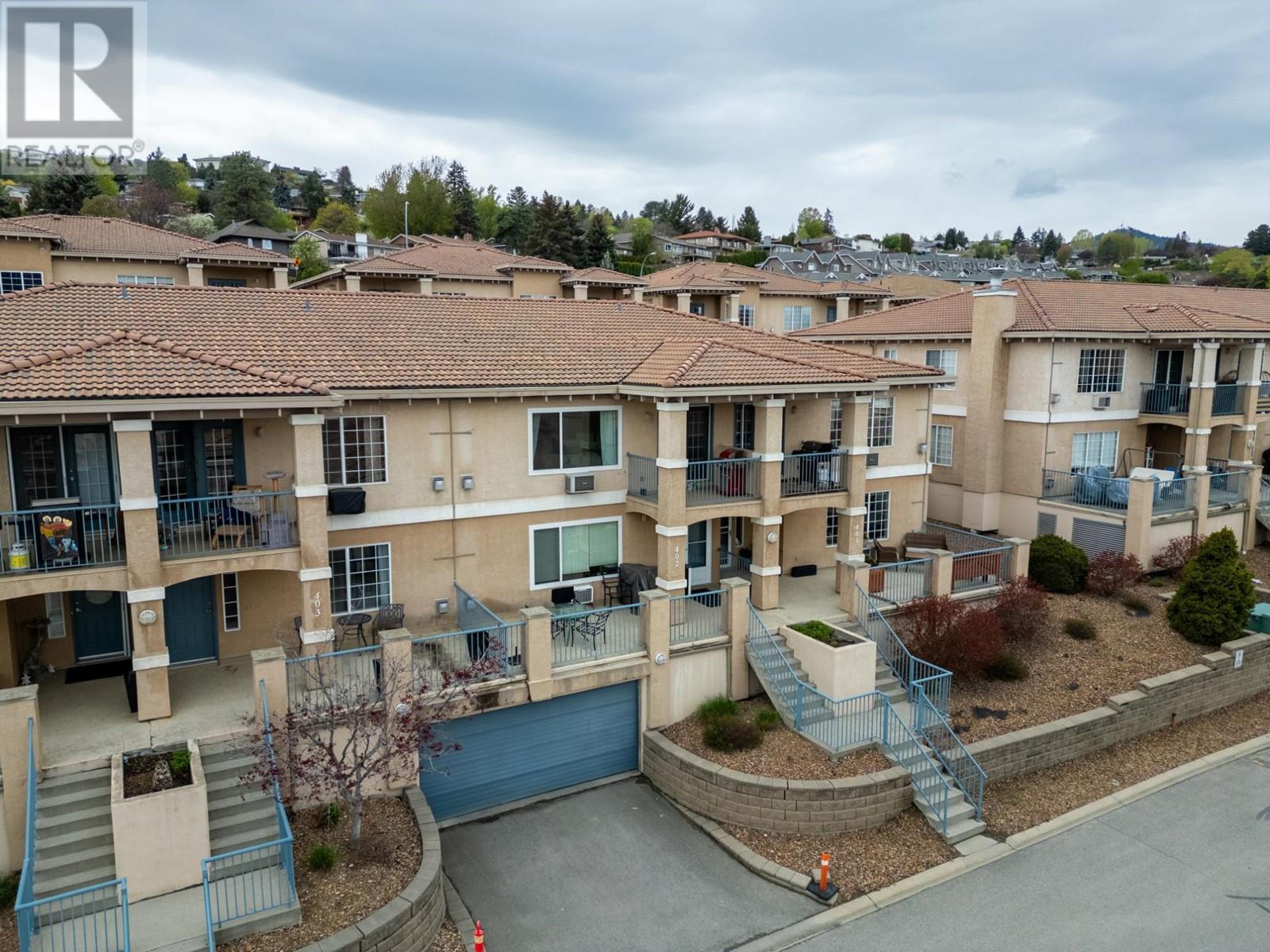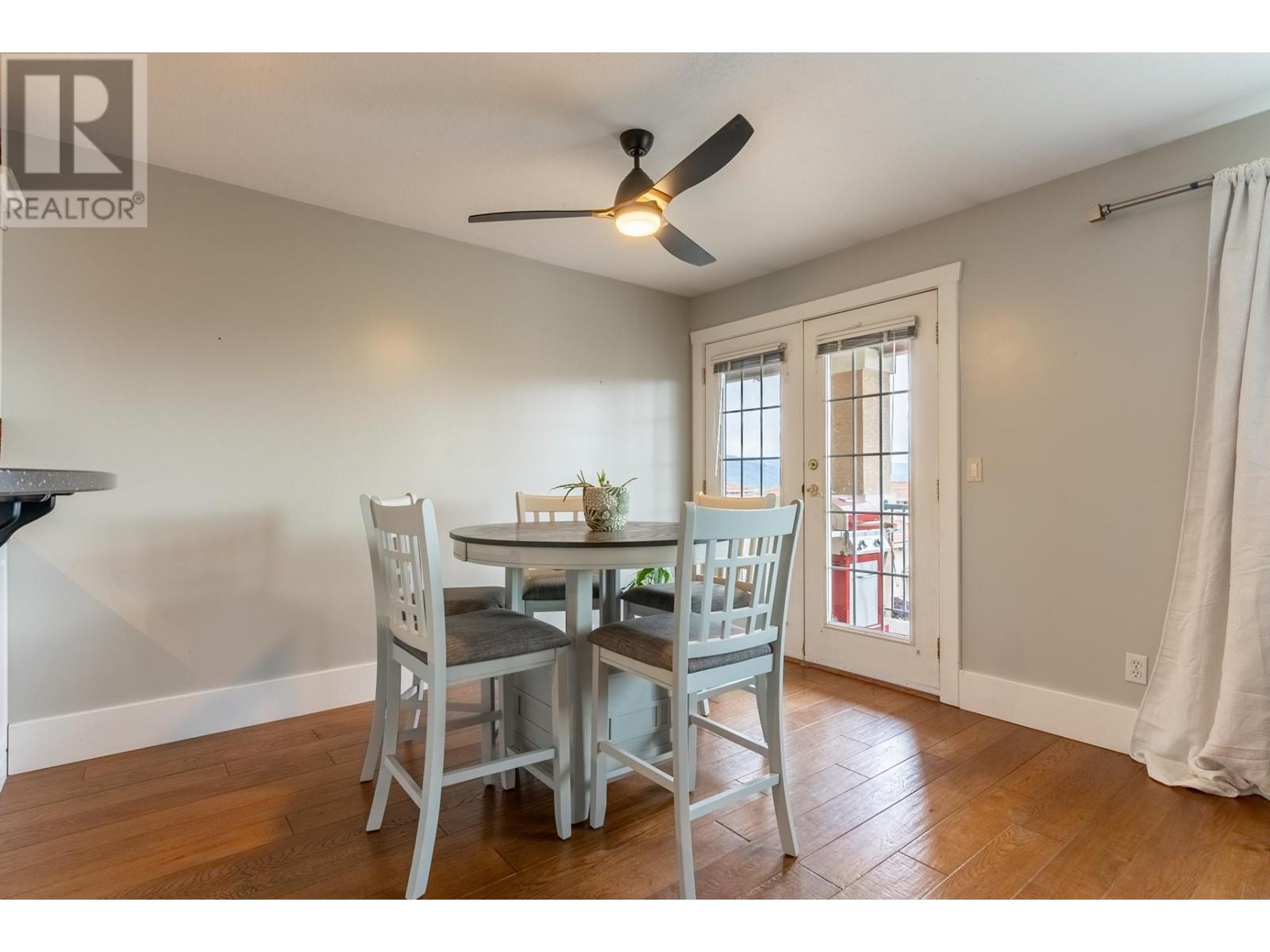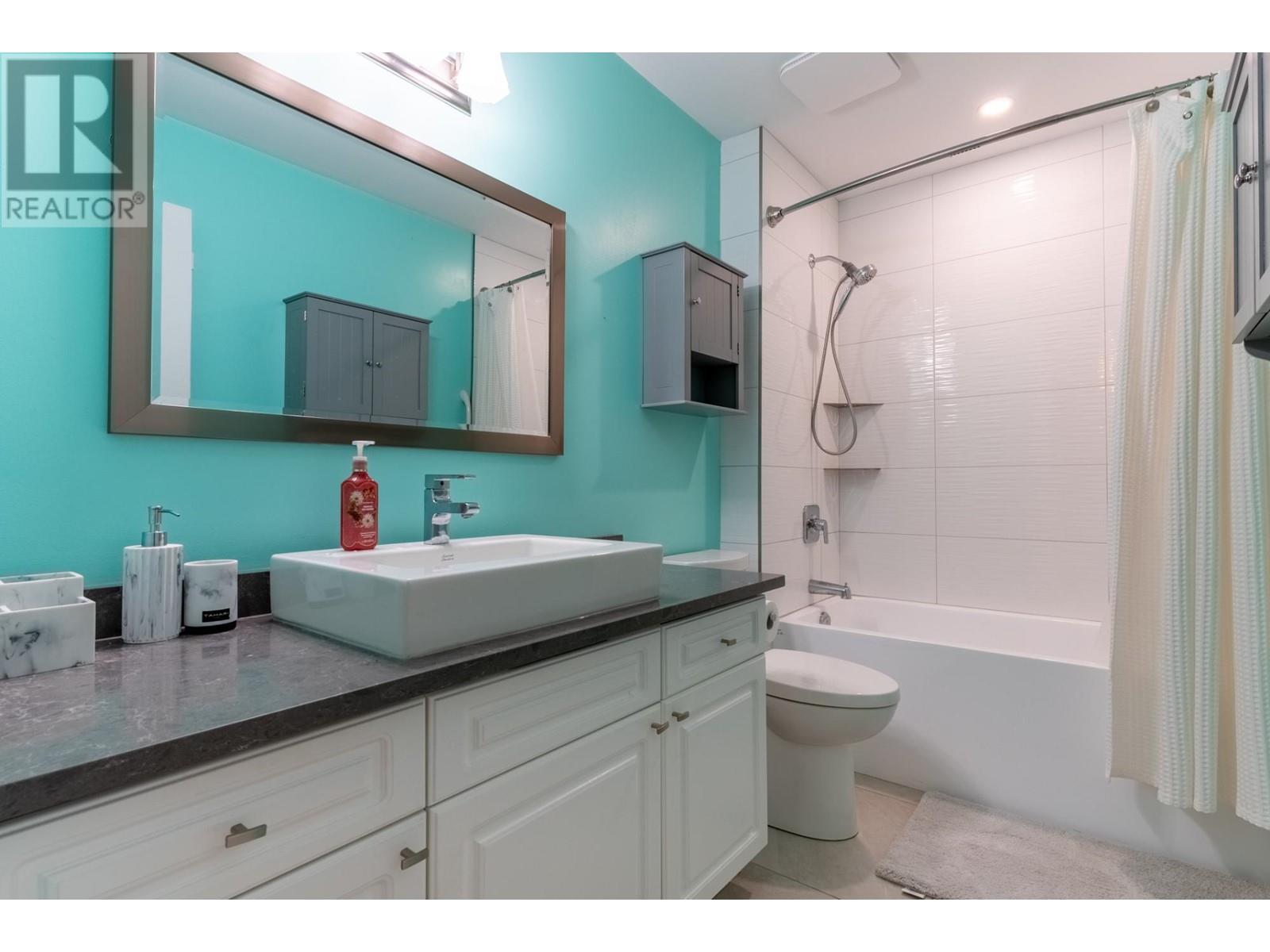Stunning 1 Bed + Den Condo with Spectacular Views & Premium Amenities Welcome to this beautifully maintained 1 bed + den, 1,109 sqft condo offering luxury, comfort, and unbeatable value. Located in an amazing area, this home features newer appliances, heated Italian ceramic tile flooring, and a 2021 hot water tank for peace of mind. Enjoy breathtaking views from your spacious layout and the convenience of a rare double stall underground parking—heated, cooled, and complete with a wash bay. RV and ample visitor parking are also available. Pets are welcome (with restrictions), and rentals are allowed, making this an ideal home or investment property. Don’t miss your chance to own this exceptional home in one of the best locations around! (id:56537)
Contact Don Rae 250-864-7337 the experienced condo specialist that knows Terra Vista. Outside the Okanagan? Call toll free 1-877-700-6688
Amenities Nearby : Recreation
Access : -
Appliances Inc : Range, Refrigerator, Dishwasher, Washer & Dryer
Community Features : Adult Oriented, Family Oriented
Features : -
Structures : -
Total Parking Spaces : 2
View : -
Waterfront : -
Architecture Style : Ranch
Bathrooms (Partial) : 0
Cooling : Wall unit
Fire Protection : -
Fireplace Fuel : Gas
Fireplace Type : Unknown
Floor Space : -
Flooring : Ceramic Tile, Laminate
Foundation Type : -
Heating Fuel : Electric
Heating Type : Baseboard heaters, See remarks
Roof Style : Unknown
Roofing Material : Tile
Sewer : Municipal sewage system
Utility Water : Municipal water
Laundry room
: 9'0'' x 7'0''
Foyer
: 7'0'' x 7'0''
Den
: 10'0'' x 11'0''
Primary Bedroom
: 15'0'' x 10'0''
Living room
: 13'0'' x 14'0''
Dining room
: 10'0'' x 11'0''
Kitchen
: 10'0'' x 8'0''
Full bathroom
: Measurements not available













































