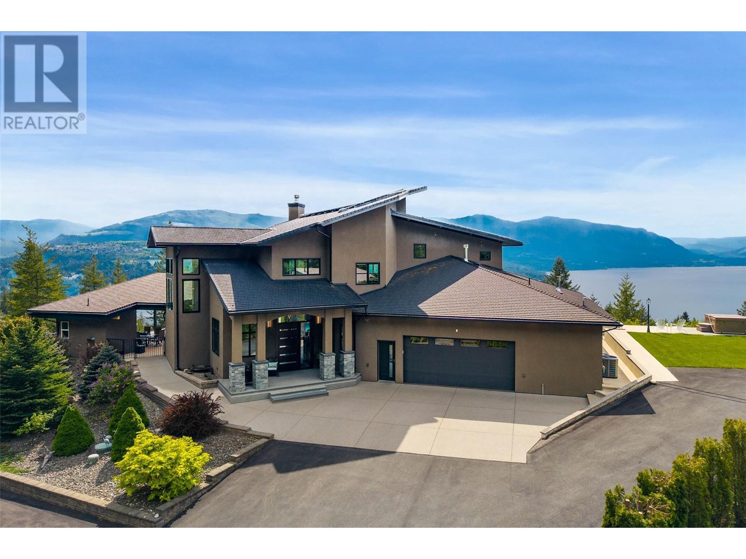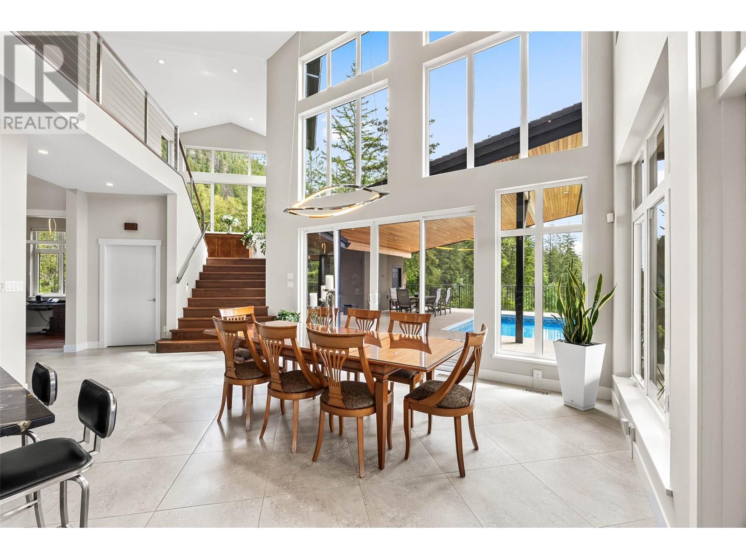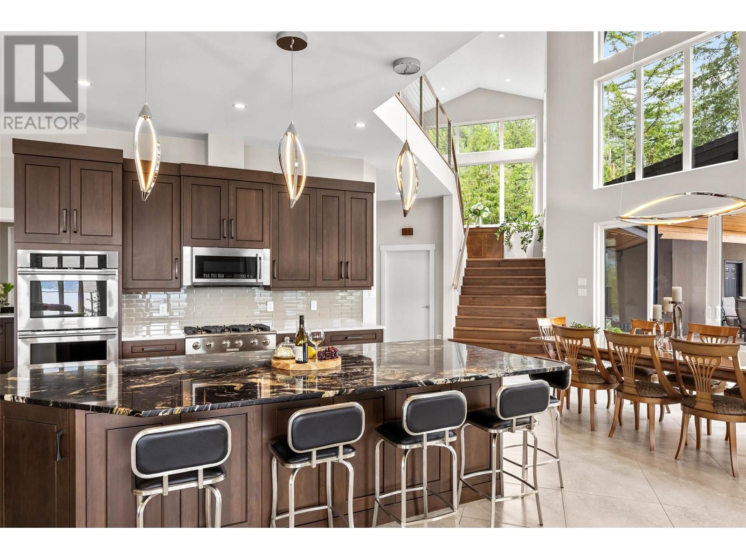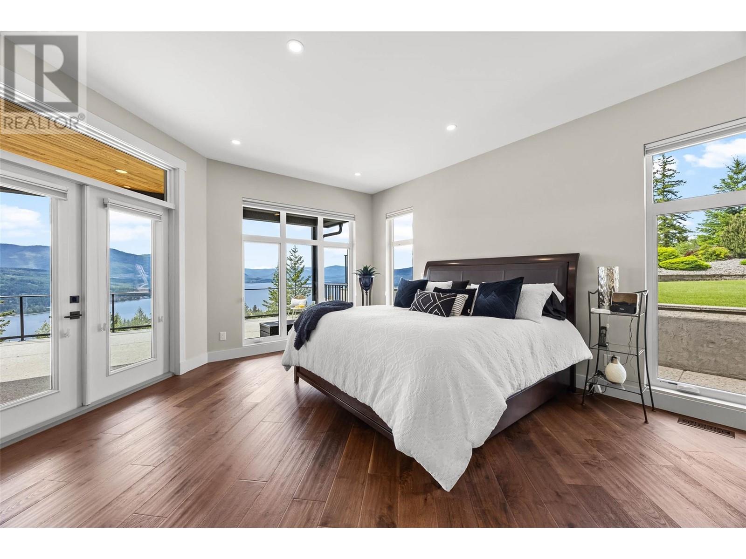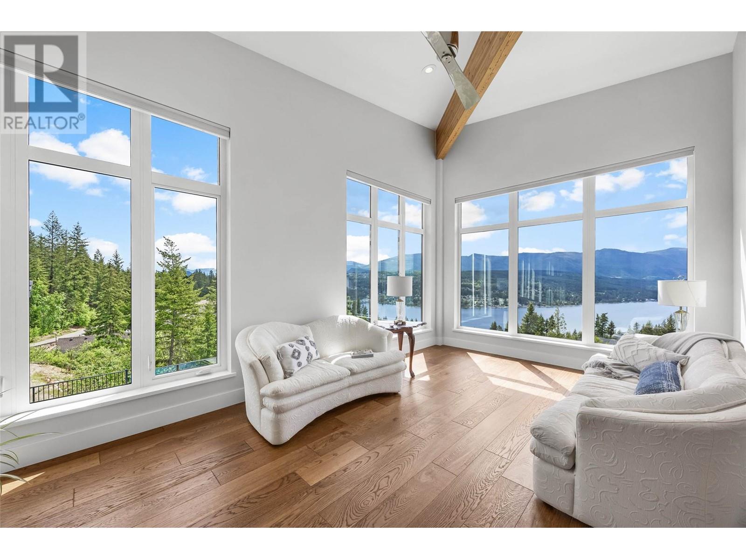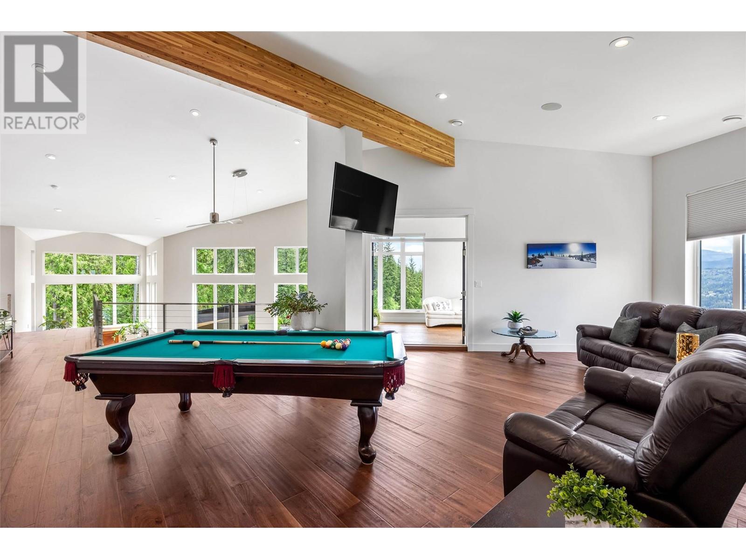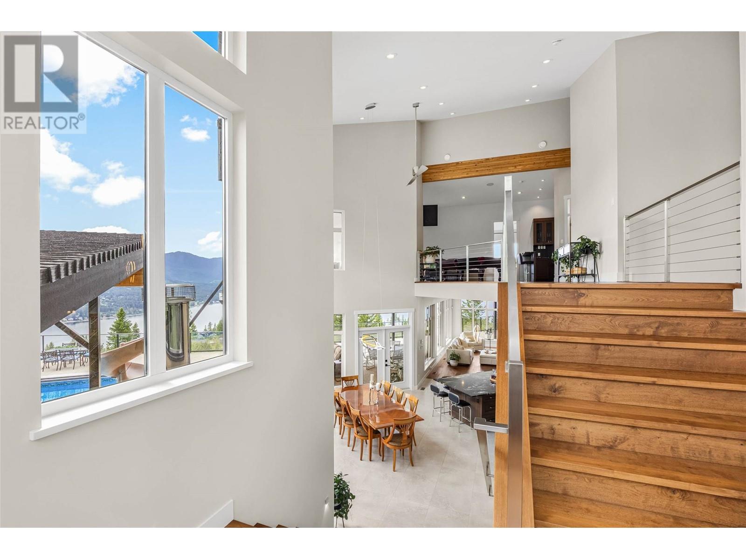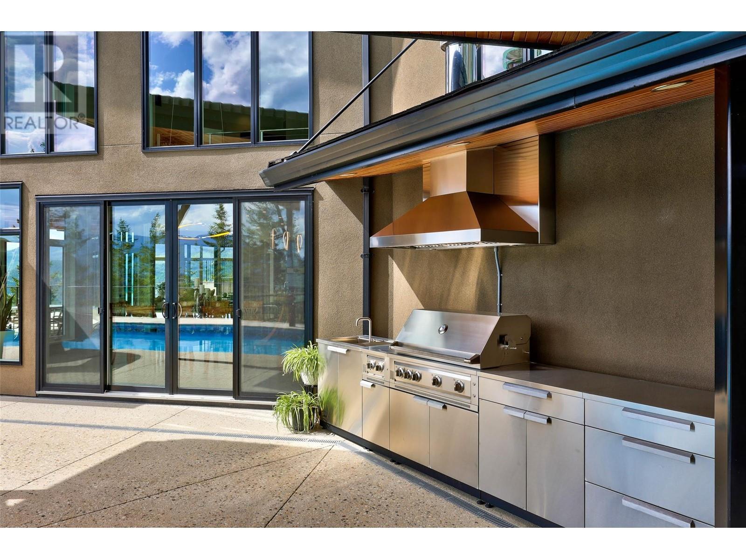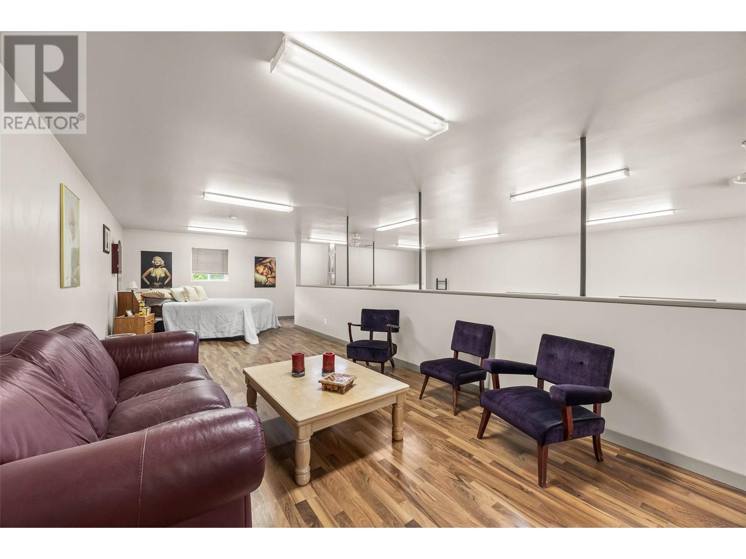Experience luxury Shuswap living on this extraordinary estate nestled on nearly 5 private acres with panoramic lake views and a backdrop of wild, untouched forest. Architecturally designed in 2015, this one-of-a-kind custom home pairs timeless stone and wood craftsmanship with sleek, modern design. Inside, soaring ceilings, heated Italian tile, and walnut hardwood floors set a tone of understated elegance, while expansive windows flood the open-concept living space with natural light. The kitchen is the heart of the home—anchored by granite and quartz surfaces, premium appliances, and a layout ideal for hosting. Three beautifully appointed bedrooms and four bathrooms provide space and serenity, each designed to take in the surrounding beauty. Outdoors, a heated saltwater pool, hot tub, full outdoor kitchen, and stone fireplace create the perfect setting for unforgettable moments. Multiple RV hookups and two large shops—including a 32x50 heated workshop with loft-style suite—make this property ideal for large gatherings and extended stays. Minutes from the lake and with room to land a helicopter, this is a rare opportunity to live, entertain, and connect in the heart of the Shuswap. (id:56537)
Contact Don Rae 250-864-7337 the experienced condo specialist that knows Recreational. Outside the Okanagan? Call toll free 1-877-700-6688
Amenities Nearby : -
Access : -
Appliances Inc : Refrigerator, Dishwasher, Dryer, Range - Gas, Microwave, See remarks, Washer
Community Features : -
Features : Central island, Jacuzzi bath-tub
Structures : -
Total Parking Spaces : 10
View : -
Waterfront : -
Zoning Type : Residential
Architecture Style : Contemporary
Bathrooms (Partial) : 1
Cooling : Central air conditioning, Heat Pump
Fire Protection : Security, Controlled entry, Security system, Smoke Detector Only
Fireplace Fuel : Gas,Wood
Fireplace Type : Unknown,Conventional
Floor Space : -
Flooring : Hardwood, Tile
Foundation Type : -
Heating Fuel : Other, Wood
Heating Type : Forced air, Heat Pump, Stove, See remarks
Roof Style : Unknown
Roofing Material : Unknown
Sewer : Septic tank
Utility Water : Municipal water
Bedroom
: 11'5'' x 13'
Bedroom
: 17'1'' x 9'1''
3pc Bathroom
: 12'1'' x 5'7''
Sunroom
: 17' x 9'1''
3pc Bathroom
: 8'6'' x 5'7''
Bedroom
: 17'5'' x 12'2''
Recreation room
: 34'2'' x 23'6''
5pc Bathroom
: 16'6'' x 14'7''
Primary Bedroom
: 21'6'' x 17'2''
2pc Bathroom
: 5'7'' x 4'7''
Laundry room
: 12'9'' x 10'8''
Storage
: 14'2'' x 11'2''
Office
: 7'9'' x 10'6''
Living room
: 20'4'' x 20'2''
Kitchen
: 21'4'' x 23'11''
Dining room
: 18'8'' x 15'9''
Foyer
: 10'5'' x 8'9''


