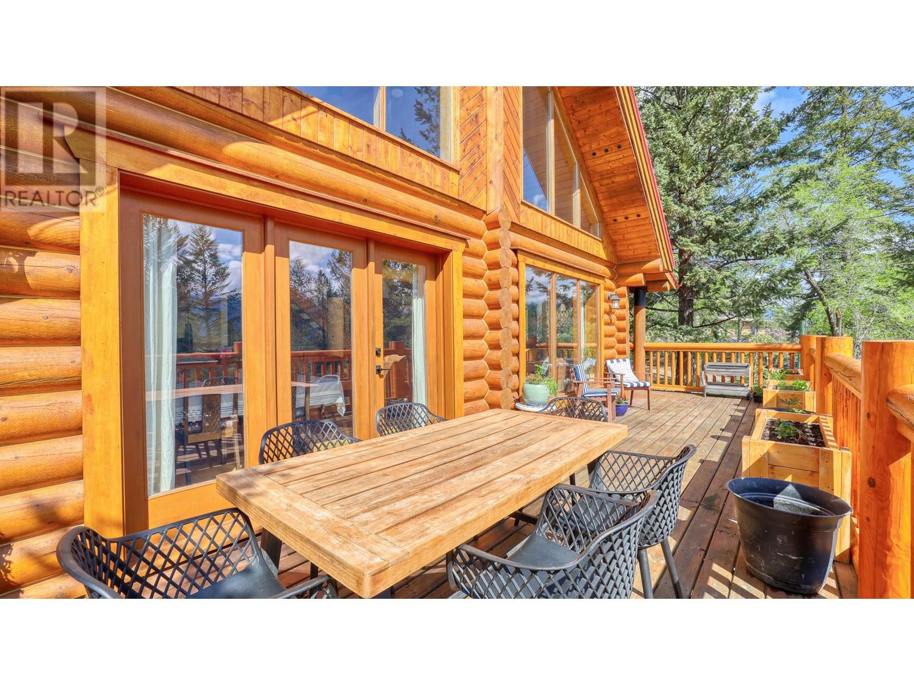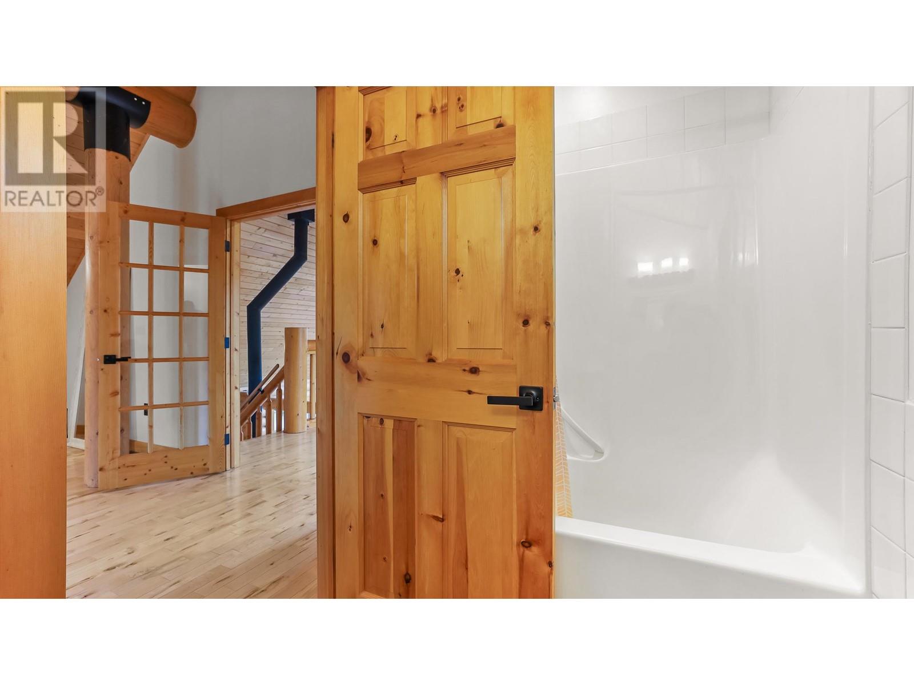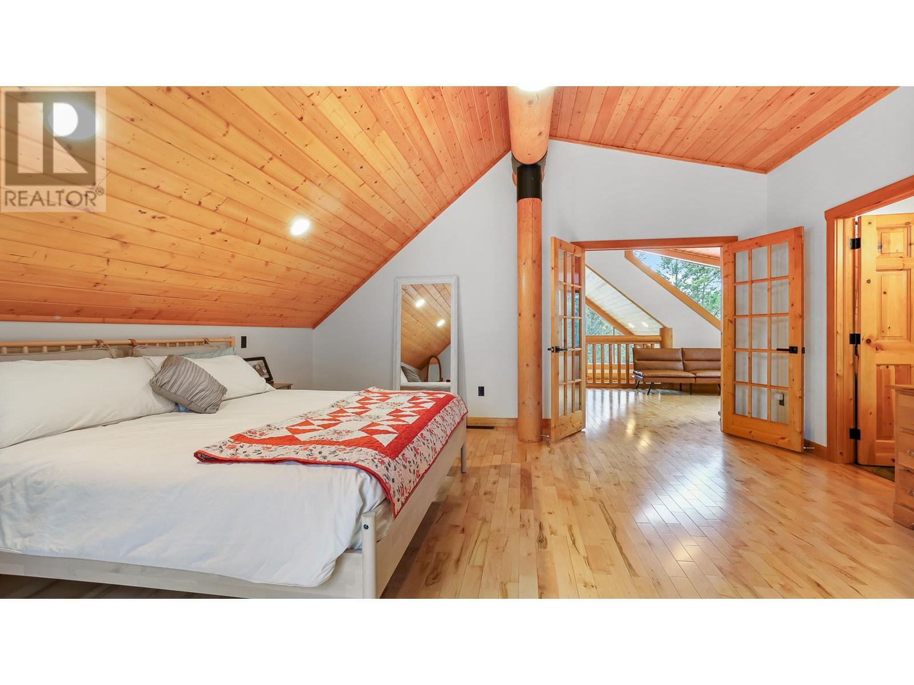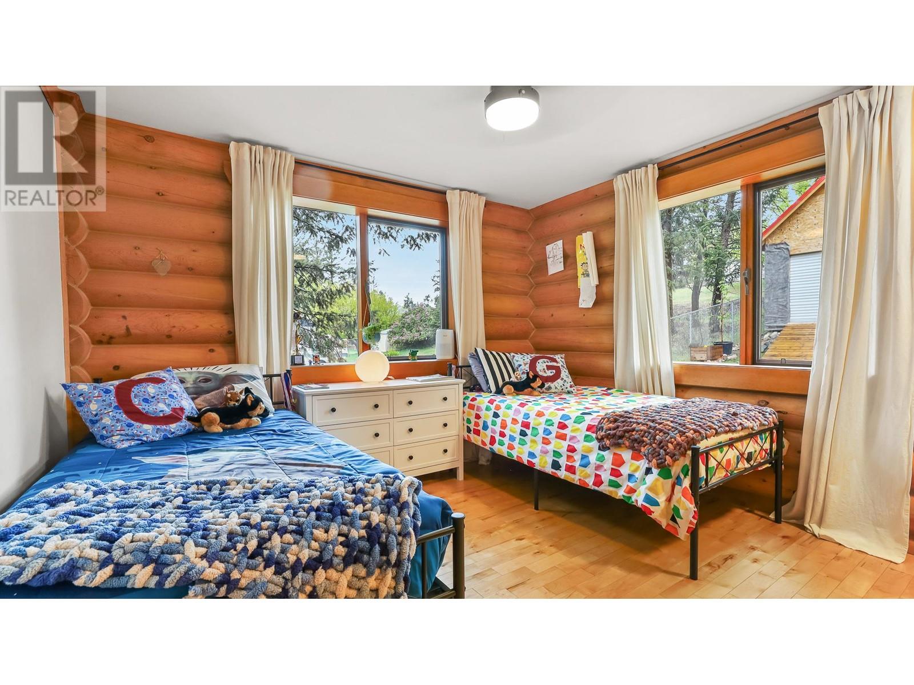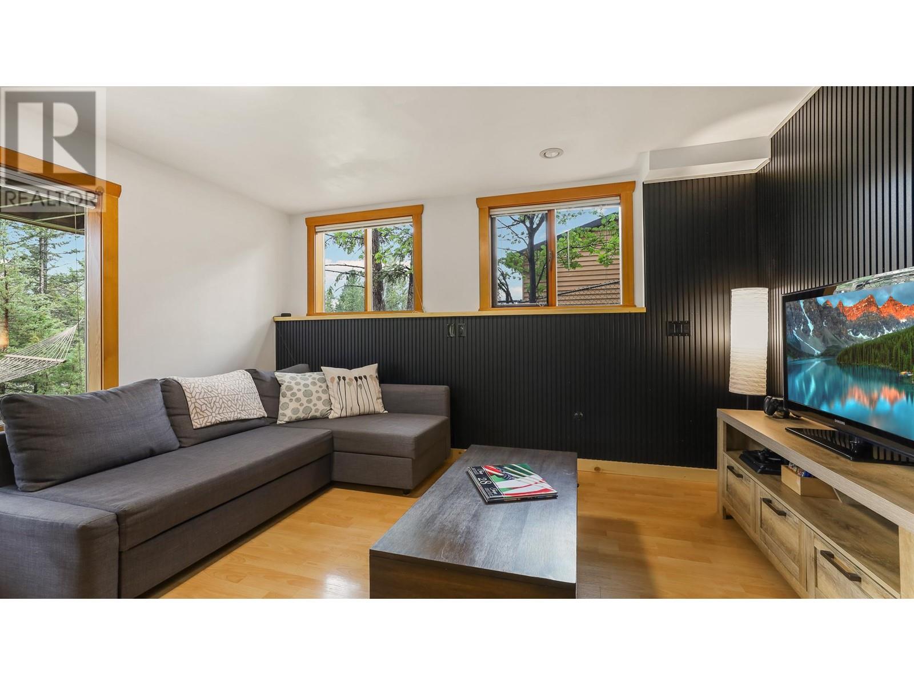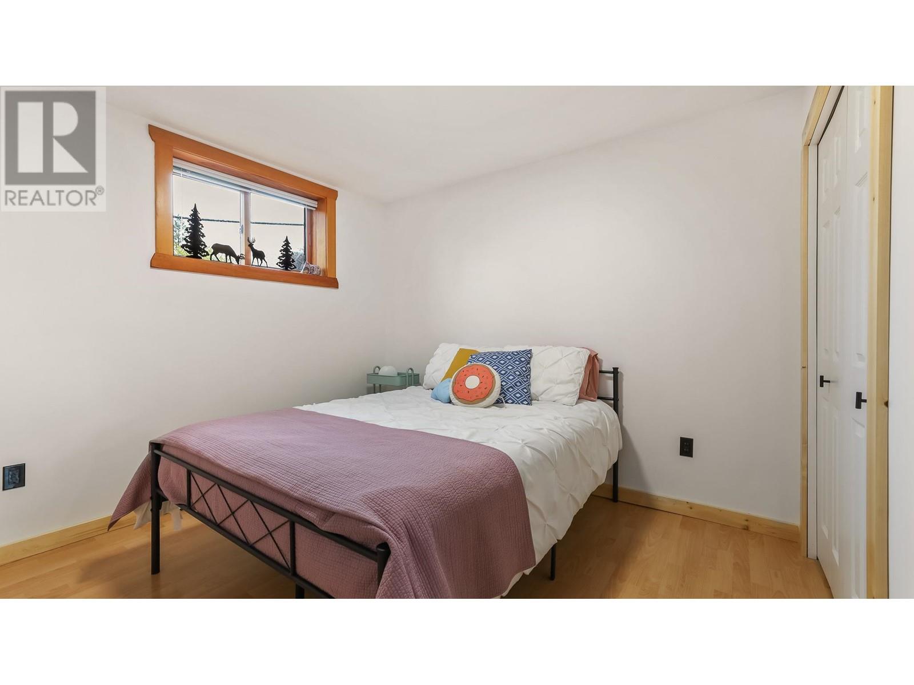Description
1602 11th Ave is a stunning 5-bed, 3-bath single-family home located the desirable Wilder Subdivision! This property offers a versatile investment opportunity for full-time residents, holidaymakers or those seeking a lucrative investment. Located within walking distance of Lake Windermere & downtown Invermere, convenience is paramount here. One of the property's many highlights is a vast, wrap-around deck offering mountain views, along with a private back yard. Inside, you'll find an open-concept design adorned with vaulted ceilings & large windows allowing ample natural light to filter through. The living room, complete with a wood-burning fireplace, promises warm and inviting evenings. The residence hosts a master bedroom upstairs, complete with an ensuite, a walk-in closet, and a private balcony. The adjoining loft is the perfect space for a sitting area or home office. The main level is home to two additional bedrooms & a full bathroom. The walkout basement is bright and spacious featuring a living room, two bedrooms and a full bathroom. With its own separate entrance, heat source, and laundry hook up, there is potential for an in-law suite! The backyard is perfect for entertaining, gardening or as a playground for the kids! The large paved driveway and dedicated storage shed are perfect for housing all of your recreational toys. With its prime location, versatile accommodation and stunning views, this property is an excellent opportunity not to be missed. (id:56537)
















