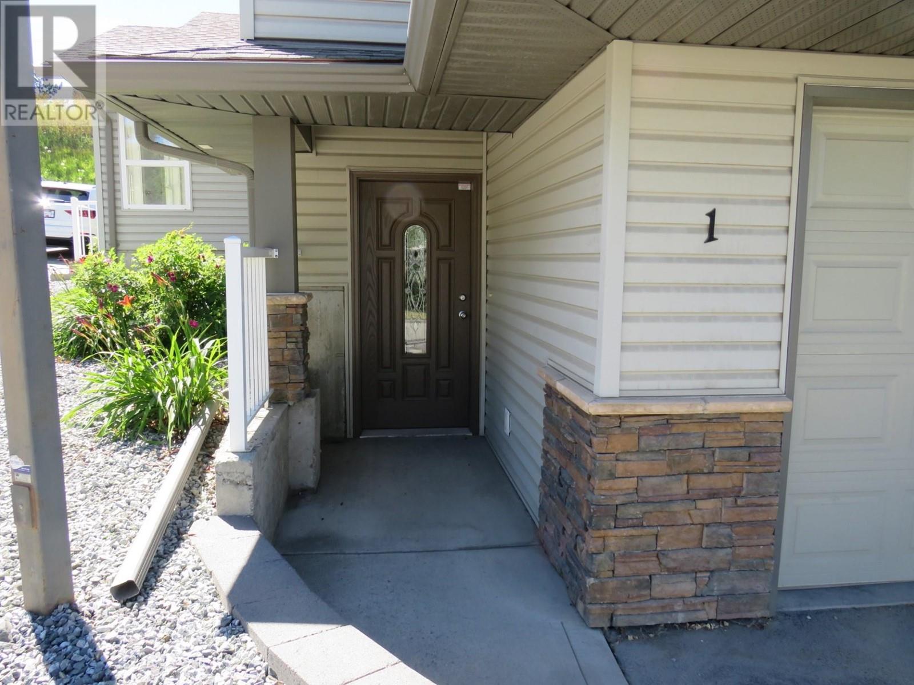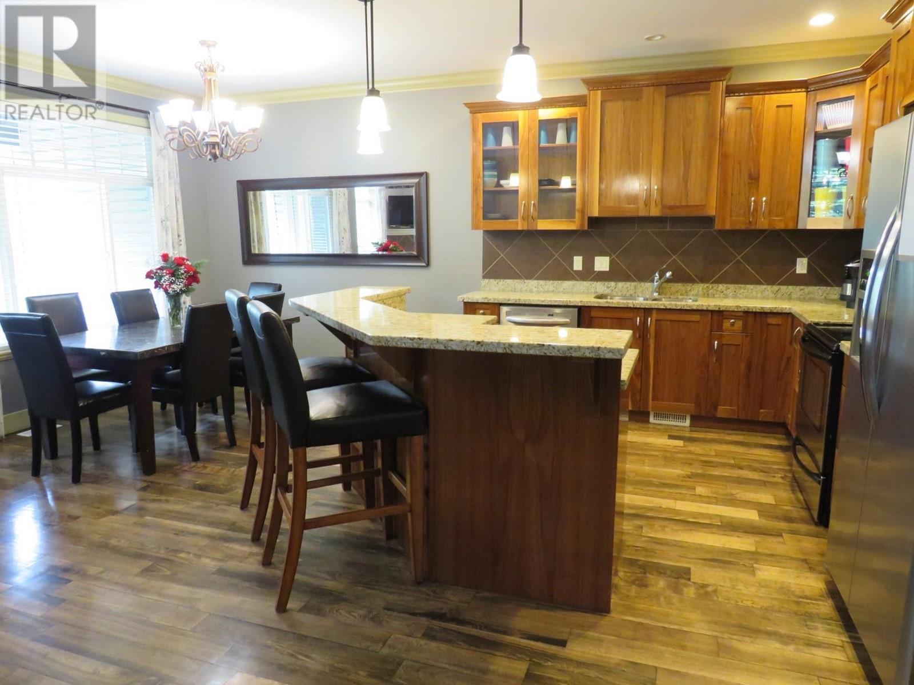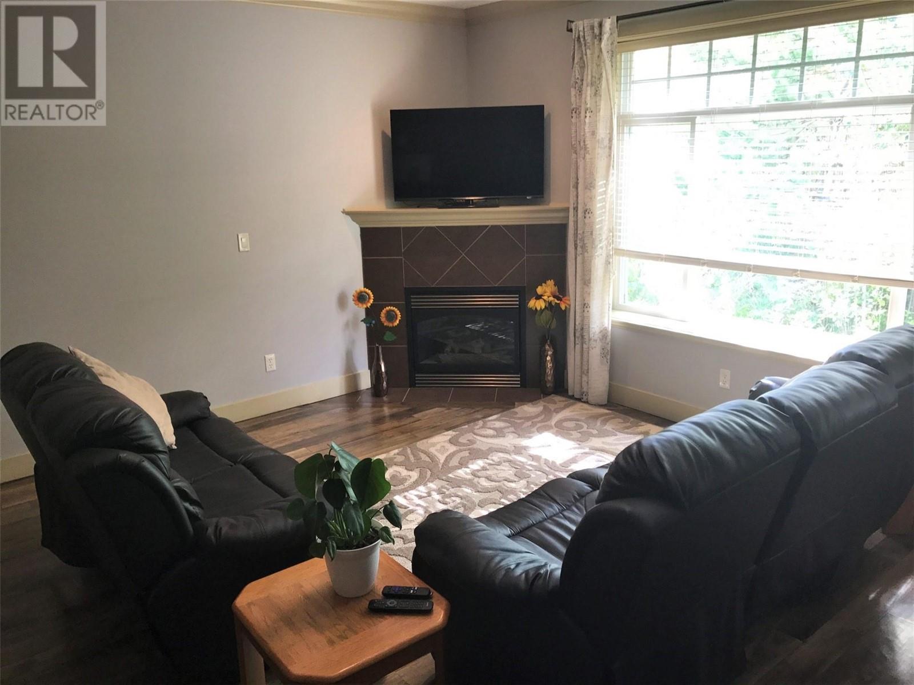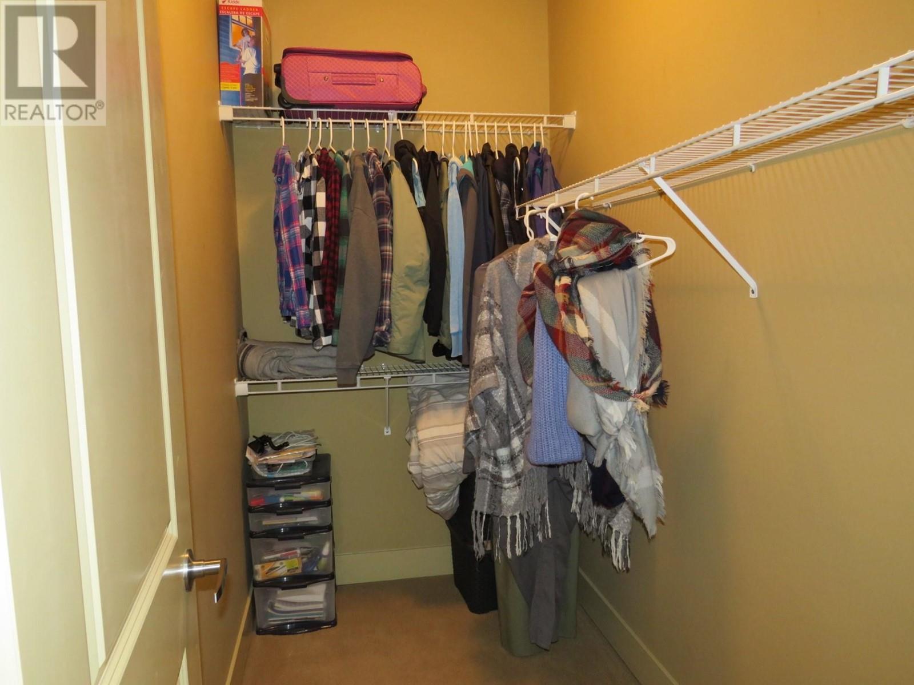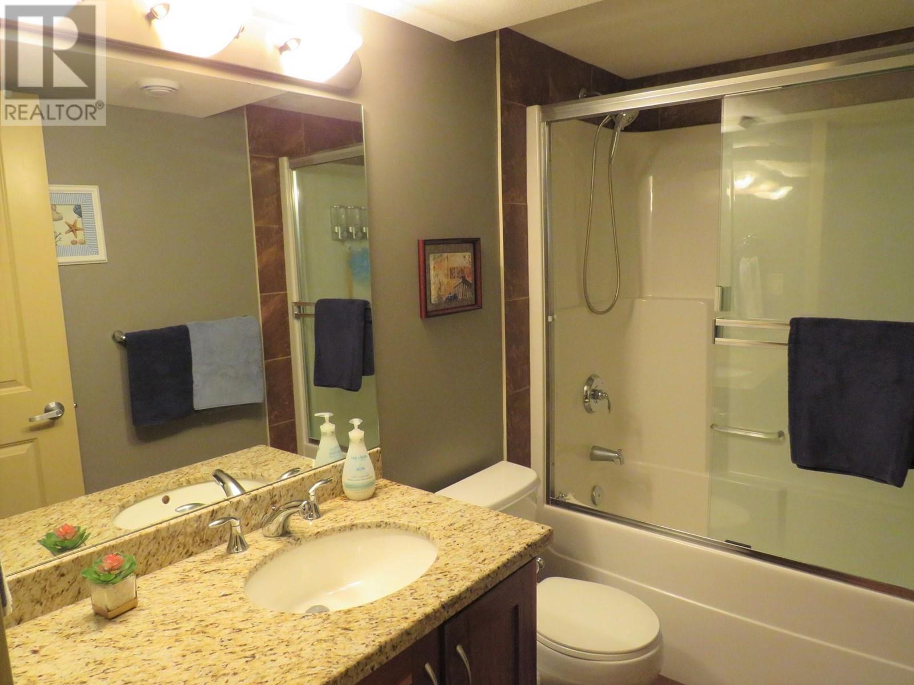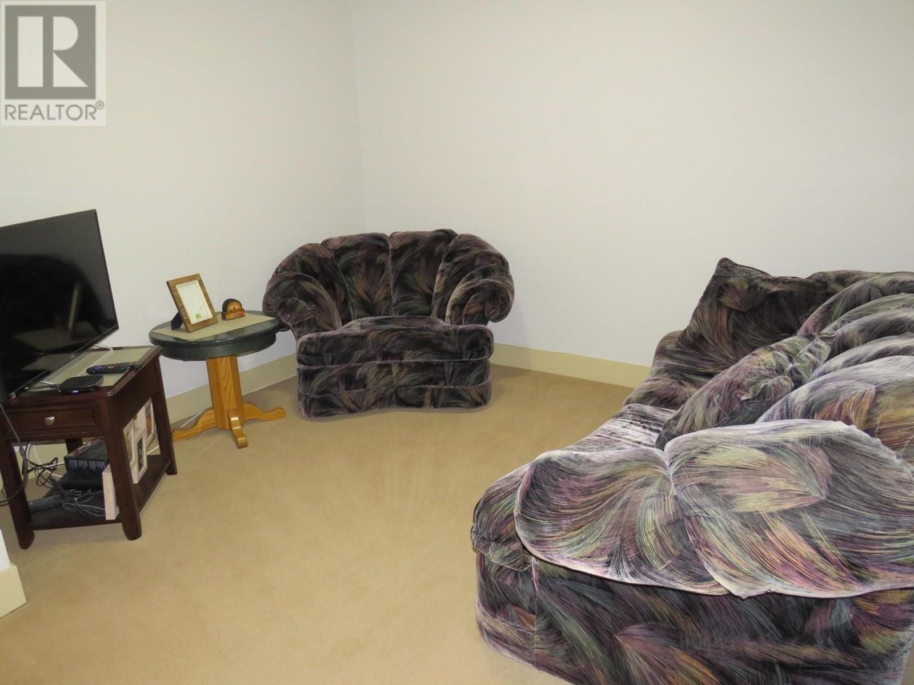This 3-bedroom, 2.5-bath corner unit offers 1,845 sq.ft. of functional living space. The layout allows for two potential primary suites—one on each level—plus a third bedroom. The main floor features an open-concept kitchen with granite counters, stainless steel appliances, hardwood floors, and a gas fireplace. A private balcony extends off the main living area. Downstairs includes a den, laundry room, and access to a two-car garage with storage. Located in Upper Sahali, close to parks, shopping, eateries, schools, and the university. No yard work required. Pets and rentals allowed (with some restrictions). Security system in place. All measures approx. (id:56537)
Contact Don Rae 250-864-7337 the experienced condo specialist that knows Sahali Ridge. Outside the Okanagan? Call toll free 1-877-700-6688
Amenities Nearby : -
Access : Easy access
Appliances Inc : Range, Refrigerator, Dishwasher, Microwave, Washer & Dryer
Community Features : Pets Allowed
Features : -
Structures : -
Total Parking Spaces : 2
View : -
Waterfront : -
Architecture Style : Split level entry
Bathrooms (Partial) : 1
Cooling : Central air conditioning
Fire Protection : -
Fireplace Fuel : Gas
Fireplace Type : Unknown
Floor Space : -
Flooring : Mixed Flooring
Foundation Type : -
Heating Fuel : -
Heating Type : Forced air, See remarks
Roof Style : Unknown
Roofing Material : Asphalt shingle
Sewer : Municipal sewage system
Utility Water : Municipal water
Laundry room
: 3'6'' x 5'4''
Den
: 10'7'' x 12'10''
Foyer
: 4'0'' x 12'6''
Bedroom
: 13'6'' x 16'6''
4pc Bathroom
: Measurements not available
Bedroom
: 9'4'' x 12'6''
Primary Bedroom
: 13'0'' x 15'4''
Dining room
: 8'4'' x 12'0''
Living room
: 13'8'' x 23'4''
Kitchen
: 11'0'' x 11'4''
2pc Bathroom
: Measurements not available
4pc Ensuite bath
: Measurements not available



