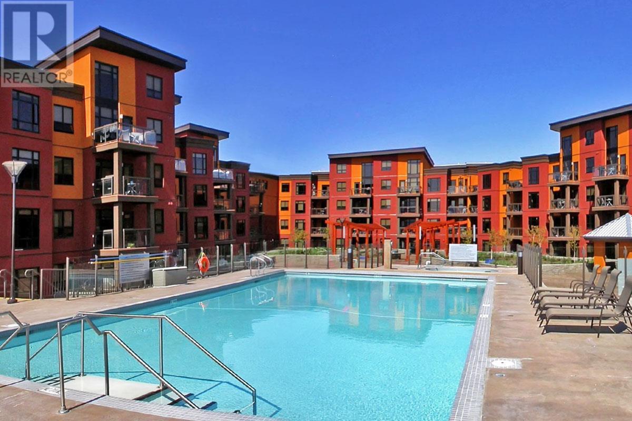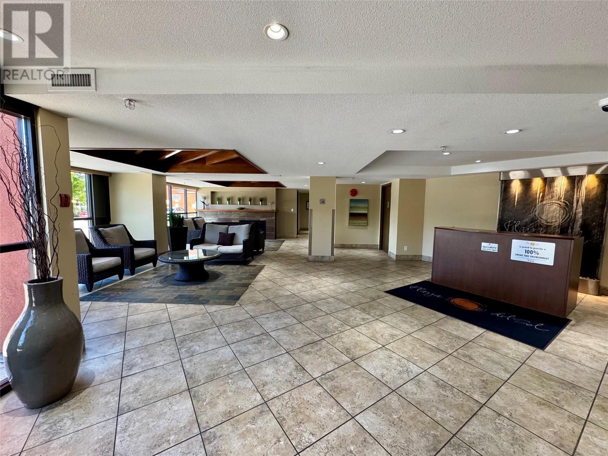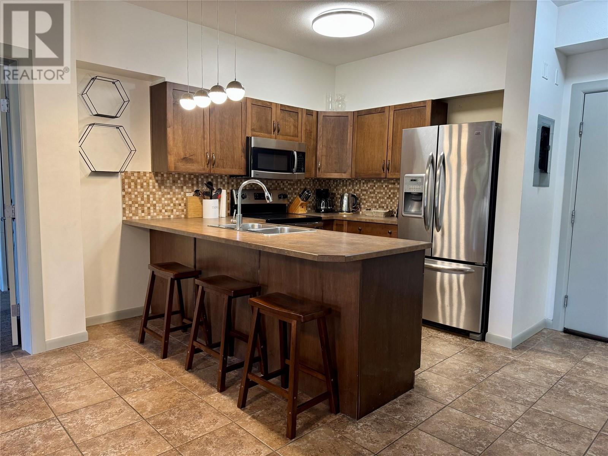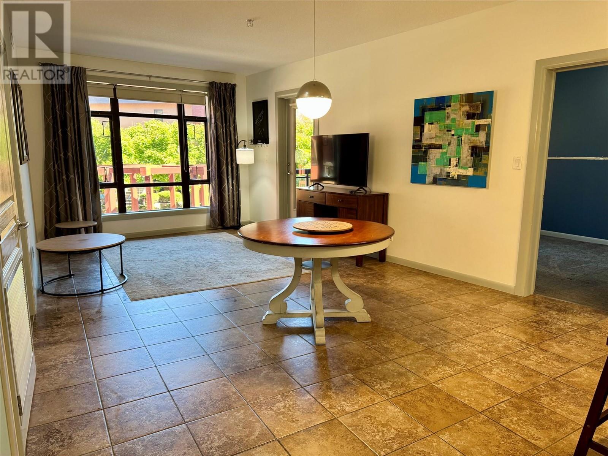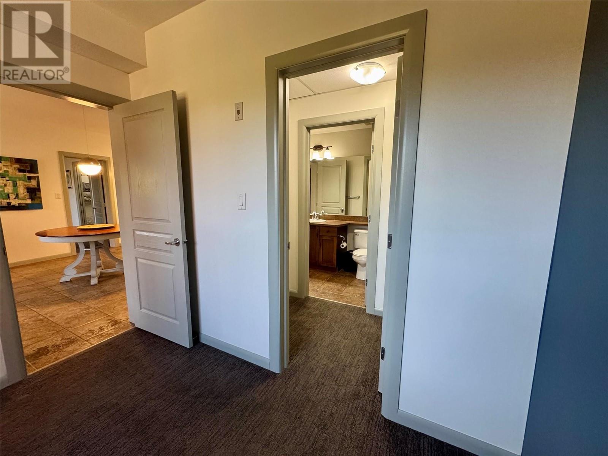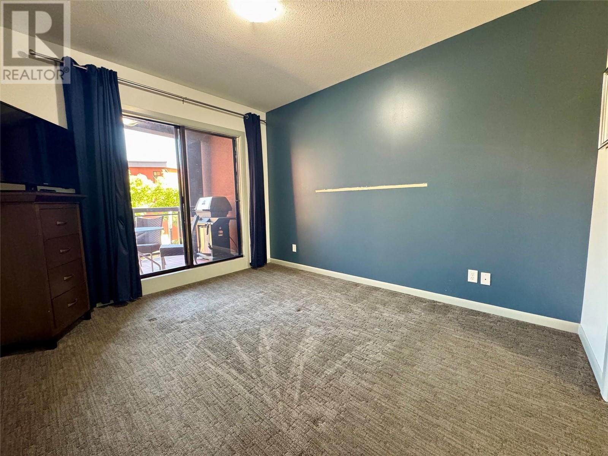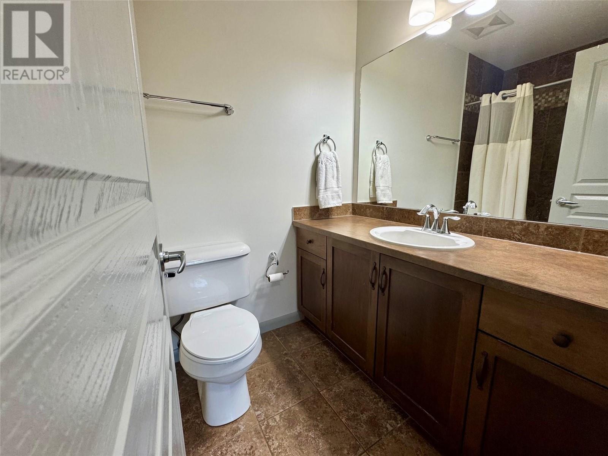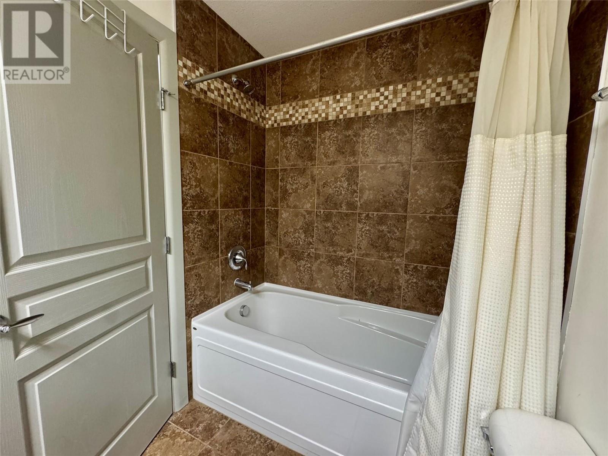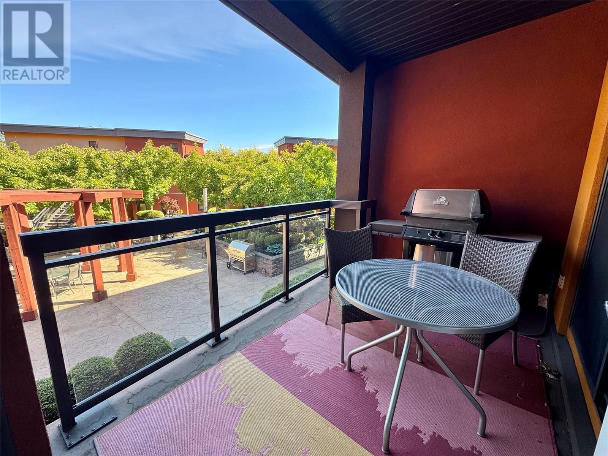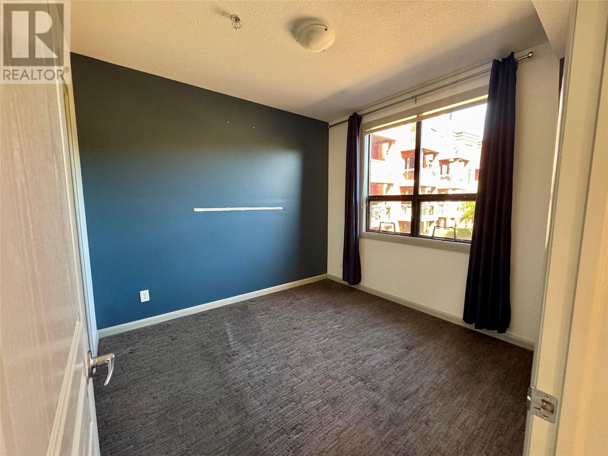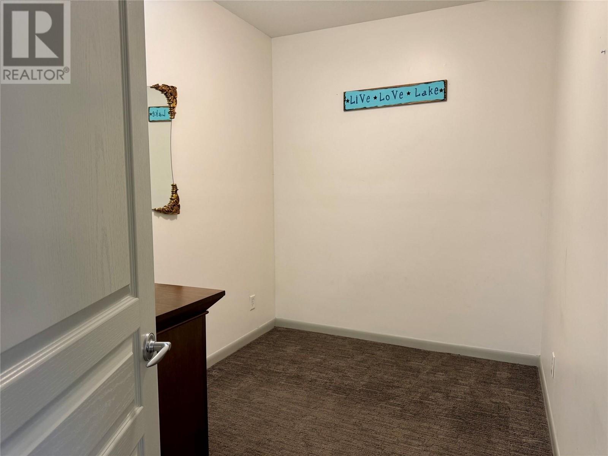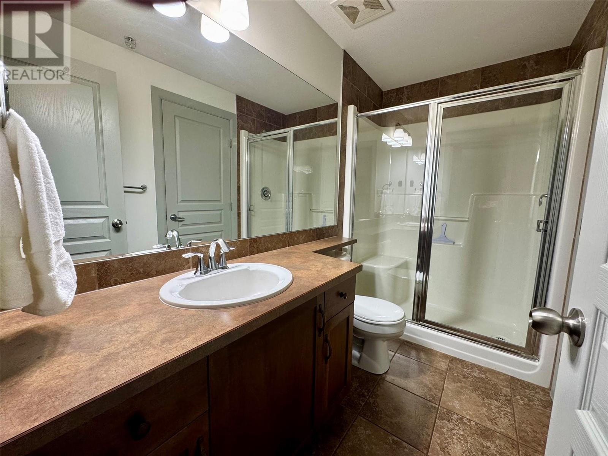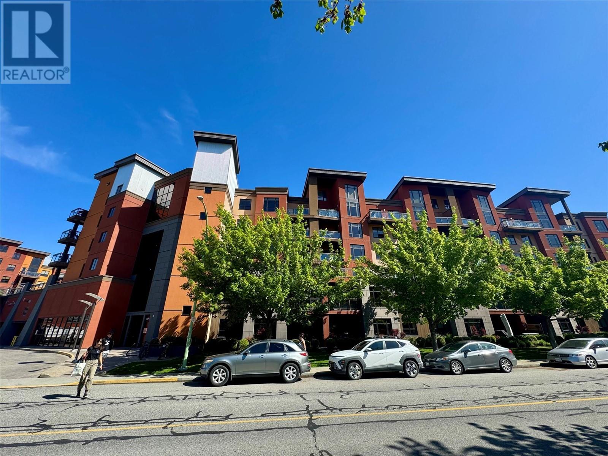Playa del Sol - Year Round Residence, Kelowna Lock & Go Okanagan Vacation Home, or Investment Property - all very good reasons to make this 2 Bedroom & Den, 2 Bathroom desirable Lower Mission area condo your next address. With Extraordinary On-Site Amenities including outdoor Hot Tub, Pool plus Spacious Common Outdoor Patio, Games & Movie Lounge, and a well appointed Gym. The Commercial space downstairs offer conveniences such as restaurants and beauty bar, etc. Find MANY Beaches, Trails, Parks and other Recreational opportunities steps away with several Fine Local Eateries & Patios & Pubs and a new Ice Creamery all across the street! Playa del Sol is a Pet and Family friendly community. 1 cat or dog is allowed with size restriction up to 15"" at the shoulder. Strata Fee includes utilities, heating and cooling - Cable & Internet are not included. (id:56537)
Contact Don Rae 250-864-7337 the experienced condo specialist that knows Playa del Sol. Outside the Okanagan? Call toll free 1-877-700-6688
Amenities Nearby : Park, Recreation, Shopping
Access : Easy access
Appliances Inc : -
Community Features : Family Oriented, Pets Allowed, Pet Restrictions, Pets Allowed With Restrictions, Rentals Allowed
Features : See remarks, Balcony
Structures : -
Total Parking Spaces : 1
View : Mountain view, View (panoramic)
Waterfront : -
Architecture Style : Other
Bathrooms (Partial) : 0
Cooling : See Remarks
Fire Protection : Sprinkler System-Fire, Smoke Detector Only
Fireplace Fuel : -
Fireplace Type : -
Floor Space : -
Flooring : Carpeted, Ceramic Tile
Foundation Type : -
Heating Fuel : -
Heating Type : Other
Roof Style : -
Roofing Material : -
Sewer : Municipal sewage system
Utility Water : Municipal water
Den
: 7'5'' x 11'6''
3pc Bathroom
: 5'0'' x 9'9''
Bedroom
: 10'3'' x 9'10''
4pc Ensuite bath
: 5'6'' x 8'0''
Primary Bedroom
: 12'7'' x 10'10''
Living room
: 13'10'' x 12'9''
Dining room
: 6'9'' x 13'7''
Kitchen
: 10'7'' x 8'6''


