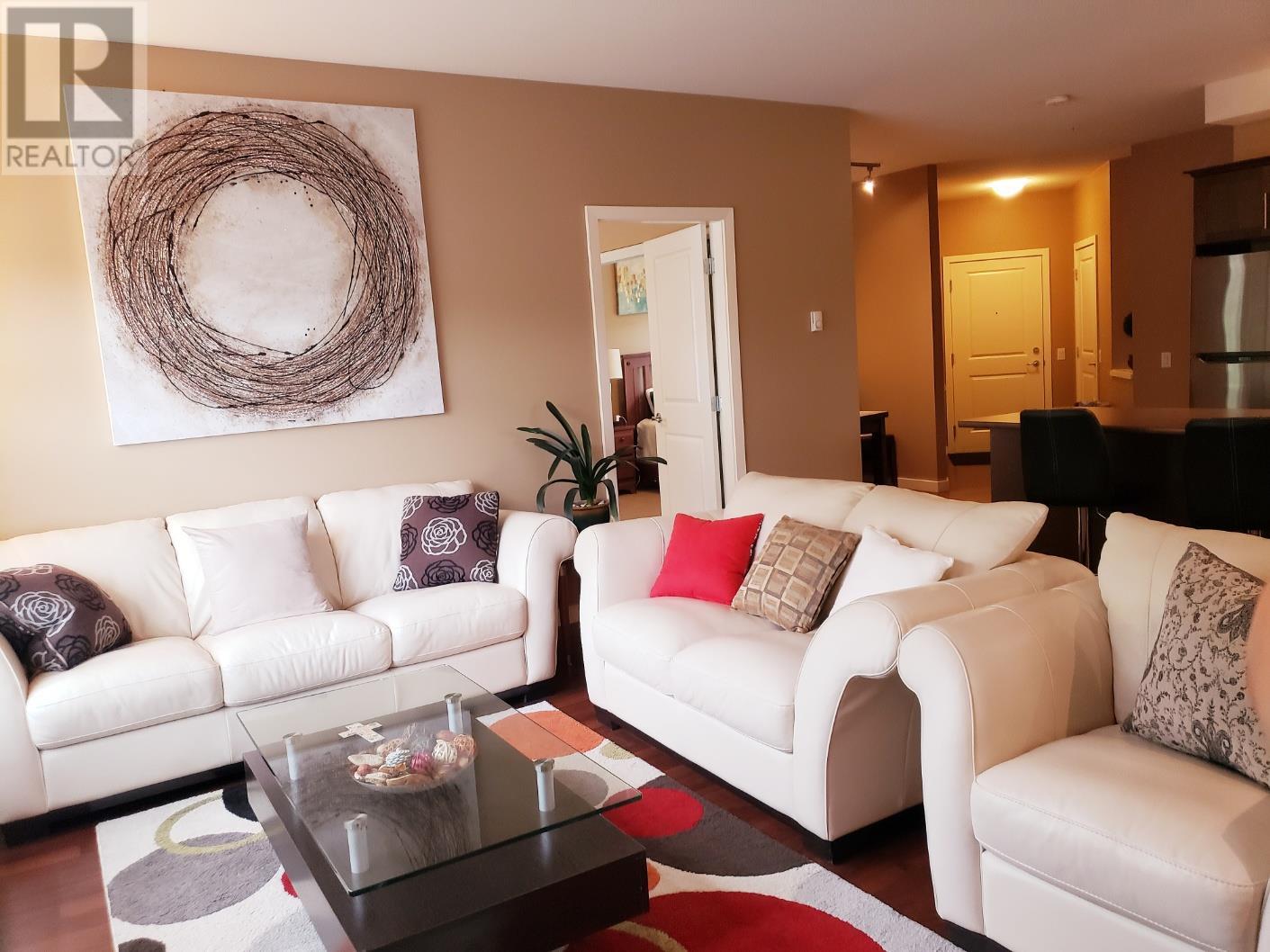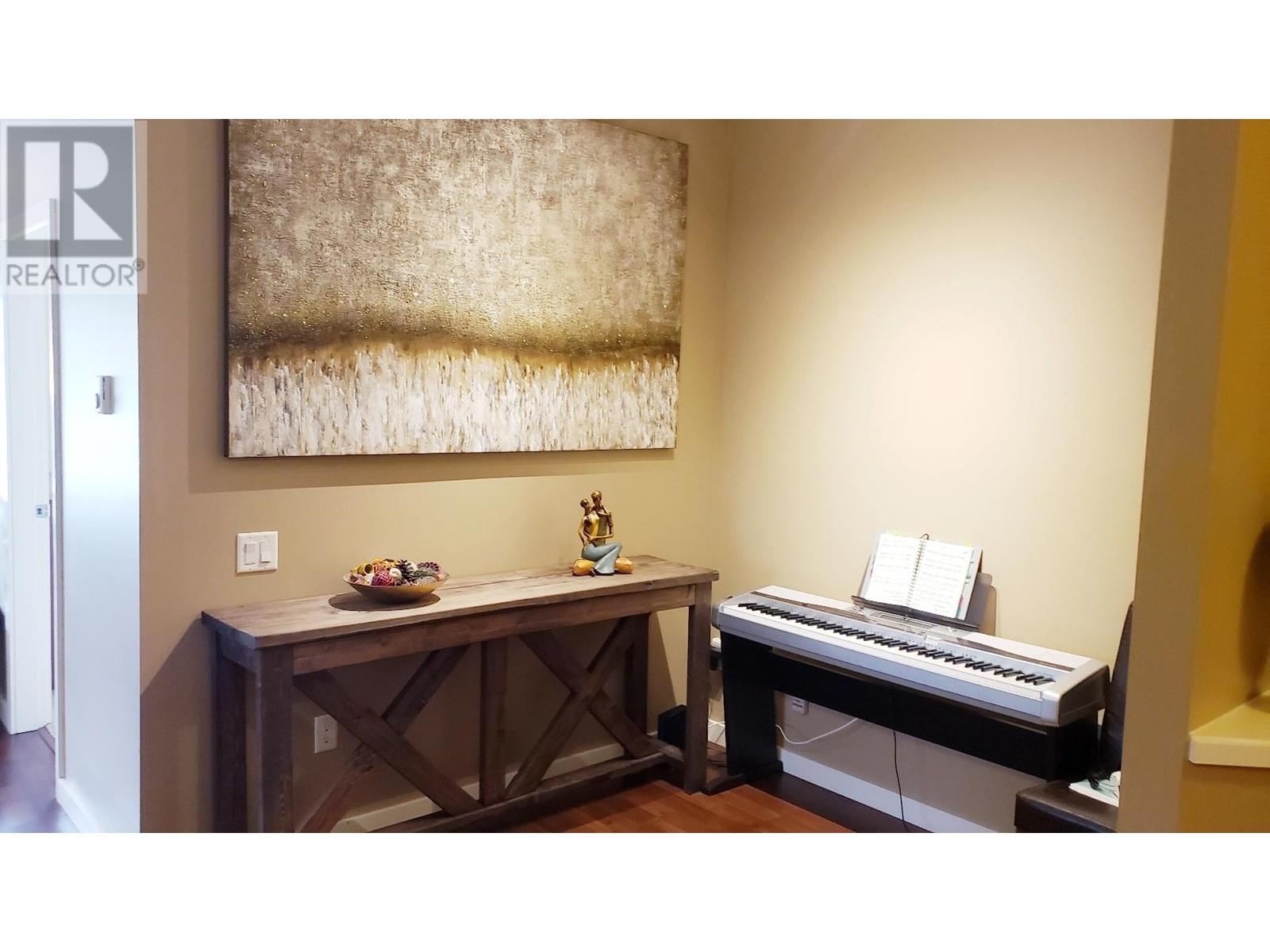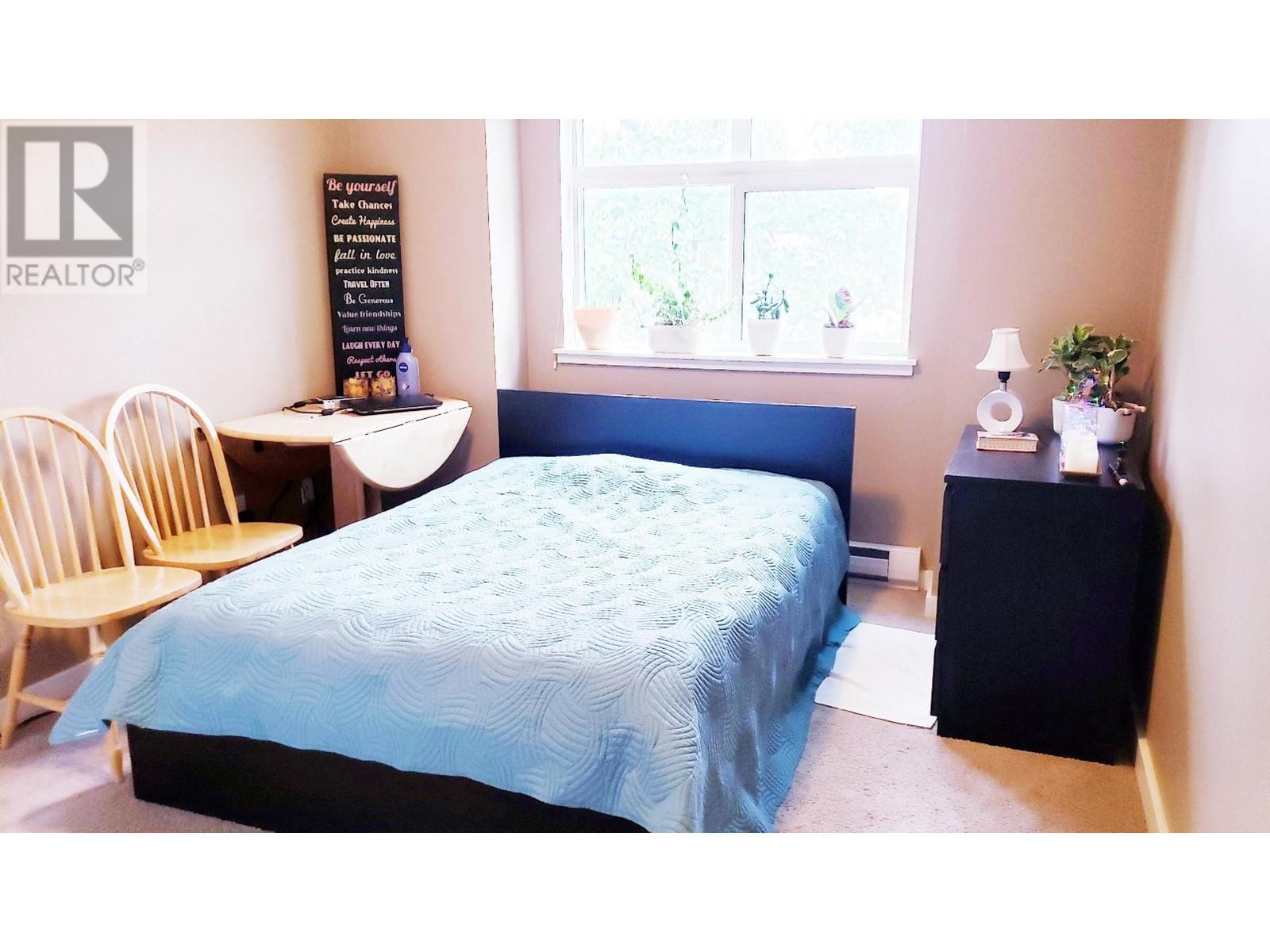Description
Corner Unit 2 Bed + Den Condo in Central Kelowna – Pet & Rental Friendly, Vacant September 1st! Bright and spacious 2 bed, 2 bath + den corner unit with approx. 1116 sq ft in the heart of Central Kelowna. This well-maintained home includes 2 secure underground parking stalls, a storage locker, and flexible rental and pet policies (2 dogs, 2 cats, or 1 of each – max 19” at the shoulder). Open-concept kitchen features ample cabinets, a large island with breakfast bar, and brand new stainless steel fridge and stove. The layout is ideal for entertaining with open living space leading to a covered patio. The split bedroom design ensures privacy, and both bathrooms offer a tub and shower combo. A separate laundry room with extra storage is an added bonus. Residents also enjoy access to a large community rooftop patio – perfect for gatherings or quiet evenings. Currently tenanted, but the tenancy will end August 30, offering flexibility for buyers looking to move in or rent out. Walk to shopping, dining, and public transit – this is central Kelowna living at its most convenient. (id:56537)























