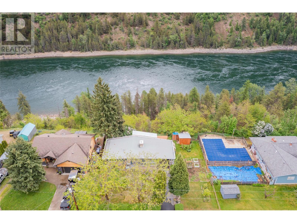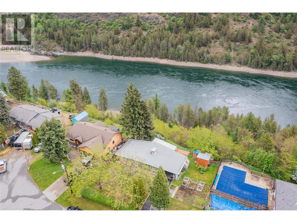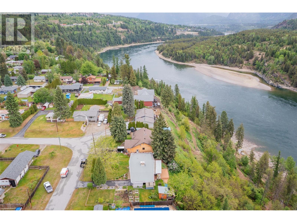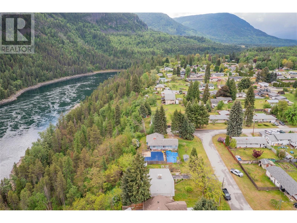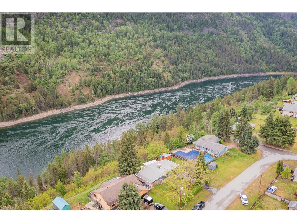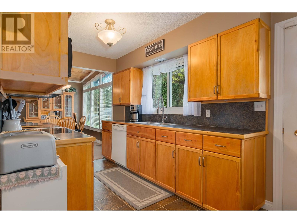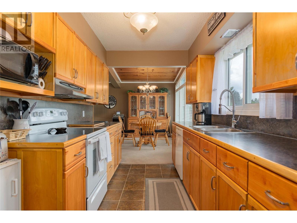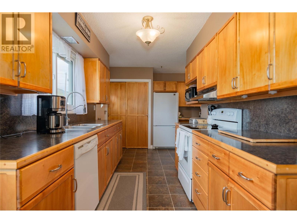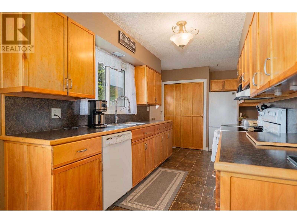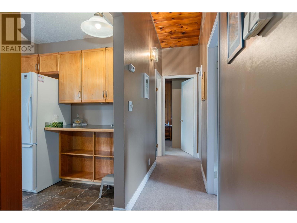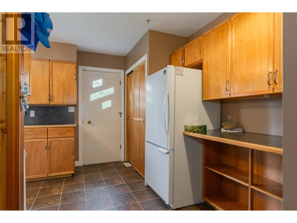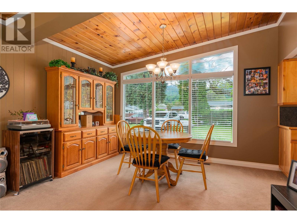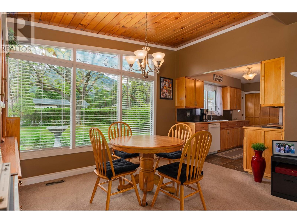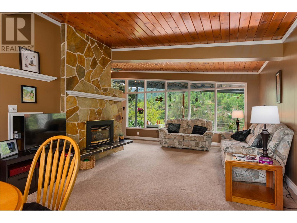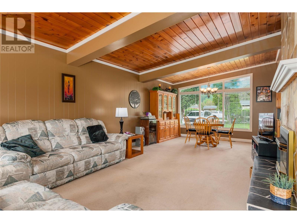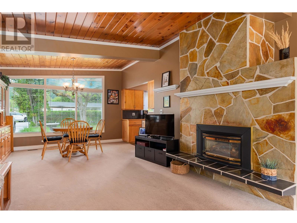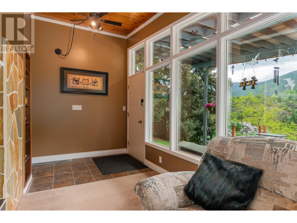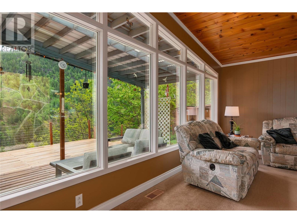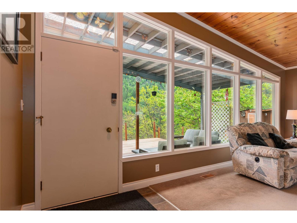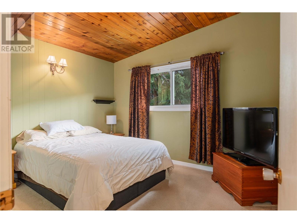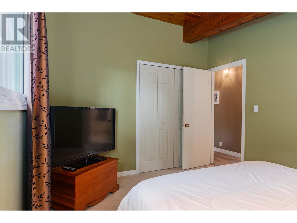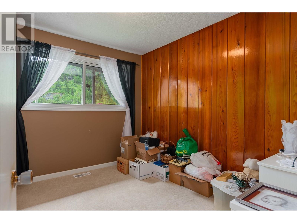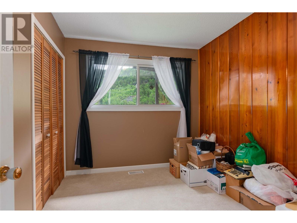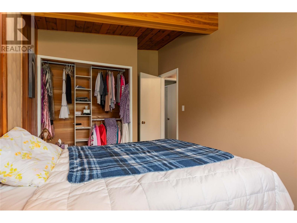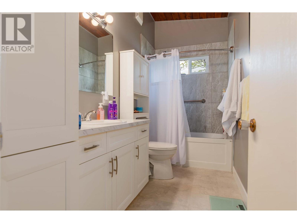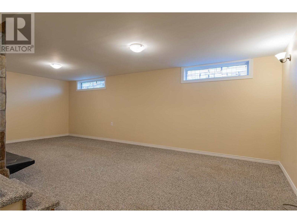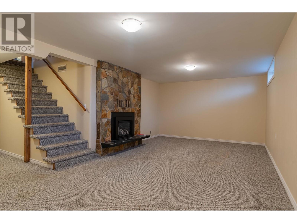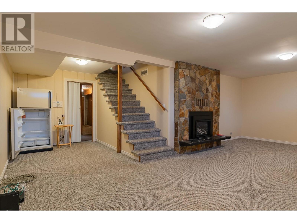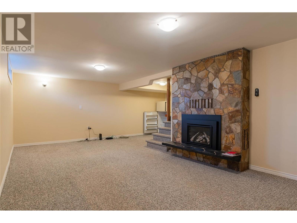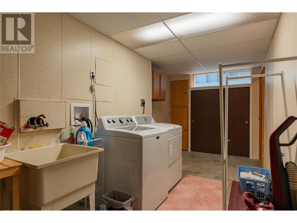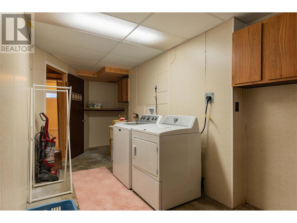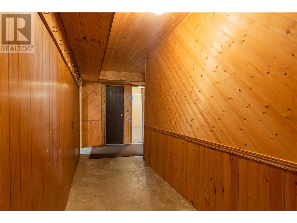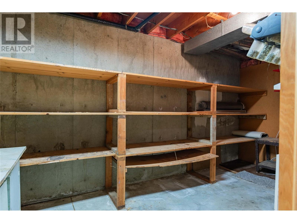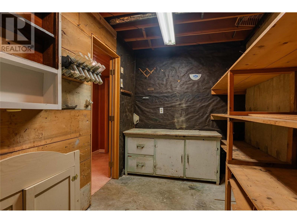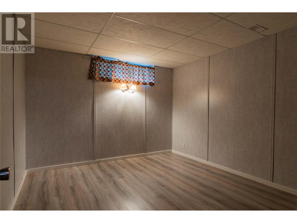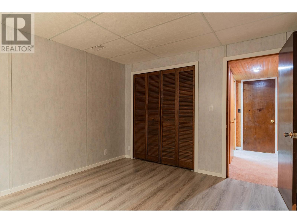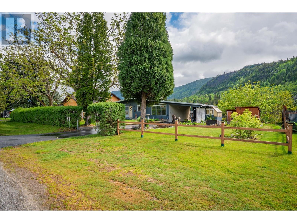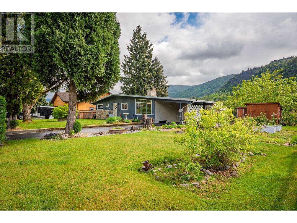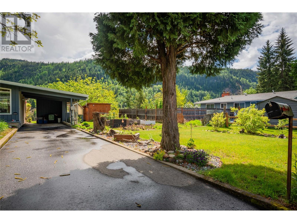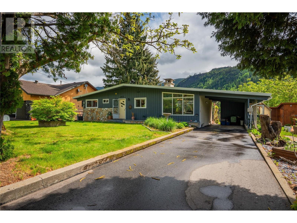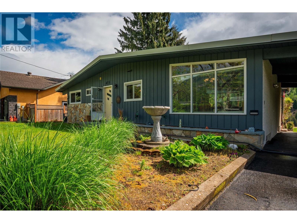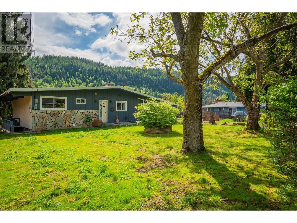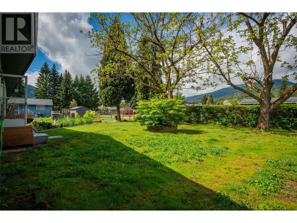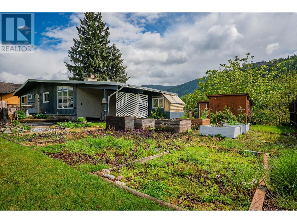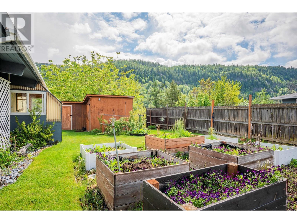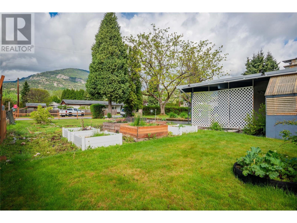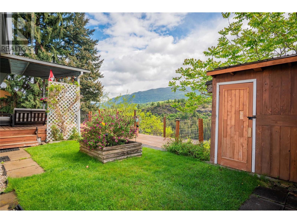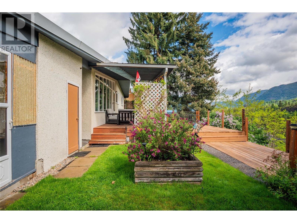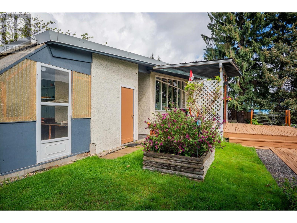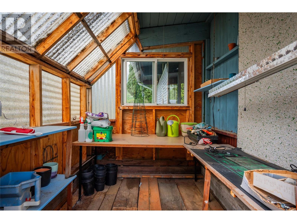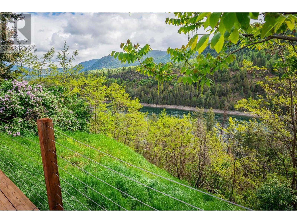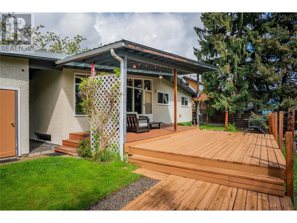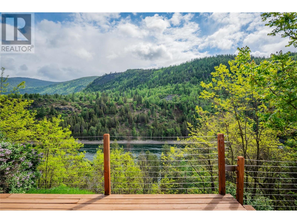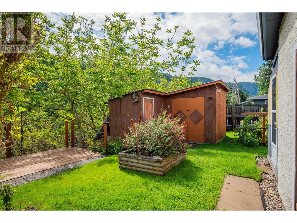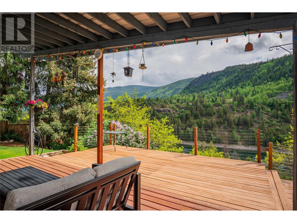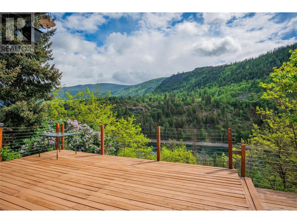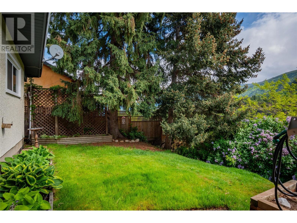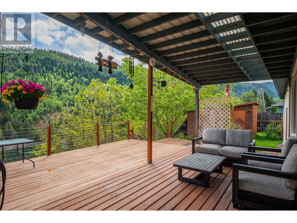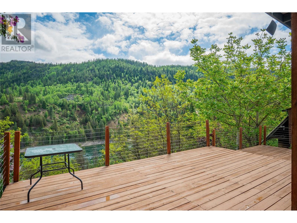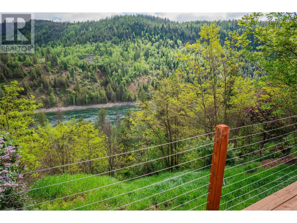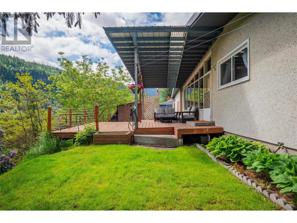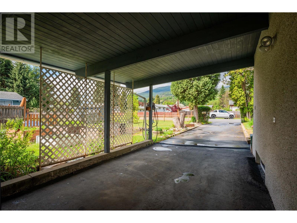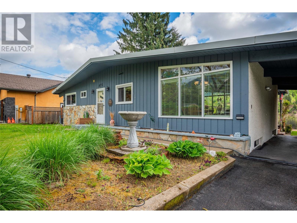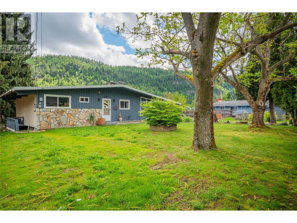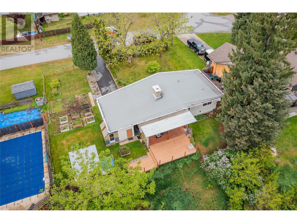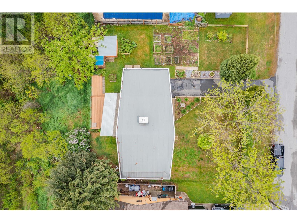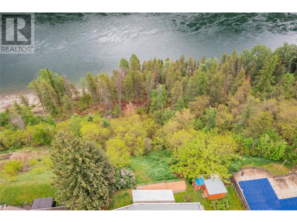Perched gracefully on the banks of the Columbia River, this charming 4-bedroom rancher with basement offers breathtaking water views and exceptional outdoor living space. Situated on a generous .85-acre lot, the property boasts an abundance of windows that invite natural light and panoramic river vistas into every room, whether you're inside or relaxing on the expansive deck. The home features a spacious layout with four comfortable bedrooms and a full partially finished basement, providing ample space for family, guests, or a home office. Enjoy the beauty of the surrounding landscape with multiple raised garden beds, perfect for gardening enthusiasts. Inside, you'll find generous storage options to keep everything organized and clutter-free. Located in a highly desirable area, this home provides convenient access to all amenities, making it an ideal place to enjoy both tranquility and accessibility. Don’t miss the opportunity to own this exceptional riverfront property—schedule your private tour today! (id:56537)
Contact Don Rae 250-864-7337 the experienced condo specialist that knows Single Family. Outside the Okanagan? Call toll free 1-877-700-6688
Amenities Nearby : -
Access : -
Appliances Inc : Refrigerator, Dishwasher, Dryer, Range - Electric, Washer
Community Features : -
Features : -
Structures : -
Total Parking Spaces : 3
View : River view
Waterfront : Waterfront on river
Zoning Type : Residential
Architecture Style : Ranch
Bathrooms (Partial) : 0
Cooling : Central air conditioning
Fire Protection : -
Fireplace Fuel : Gas
Fireplace Type : Unknown
Floor Space : -
Flooring : Mixed Flooring
Foundation Type : -
Heating Fuel : -
Heating Type : Forced air, See remarks
Roof Style : Unknown
Roofing Material : Other
Sewer : Septic tank
Utility Water : Municipal water
Family room
: 24'2'' x 12'9''
Foyer
: 5'9'' x 8'1''
Full bathroom
: 11'8'' x 5'1''
Bedroom
: 8'7'' x 13'
Bedroom
: 10'4'' x 8'7''
Primary Bedroom
: 10'4'' x 12'3''
Living room
: 16'6'' x 13'6''
Dining room
: 13'6'' x 9'2''
Kitchen
: 8'2'' x 16'6''
Laundry room
: 6'5'' x 20'2''
Storage
: 7'4'' x 15'10''
Bedroom
: 11'7'' x 10'9''



