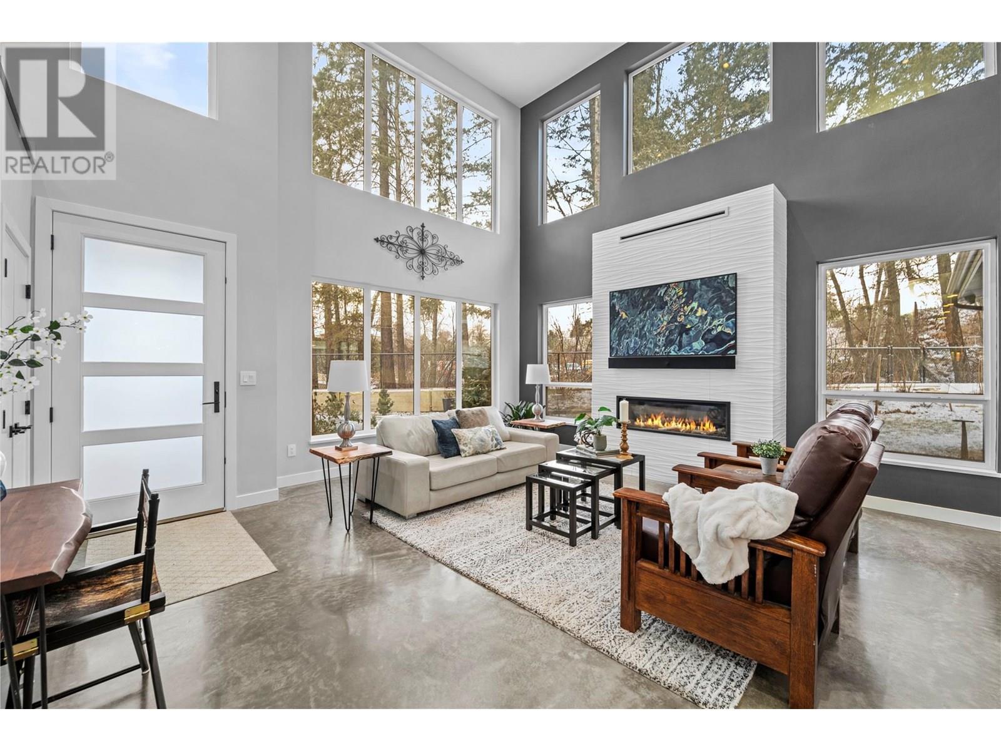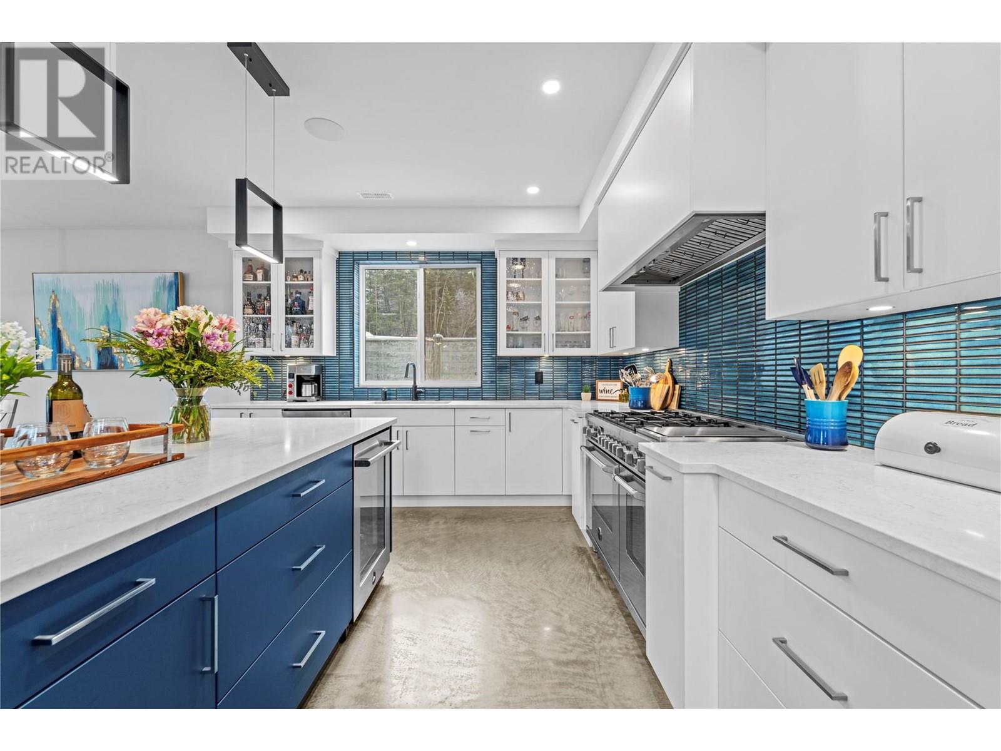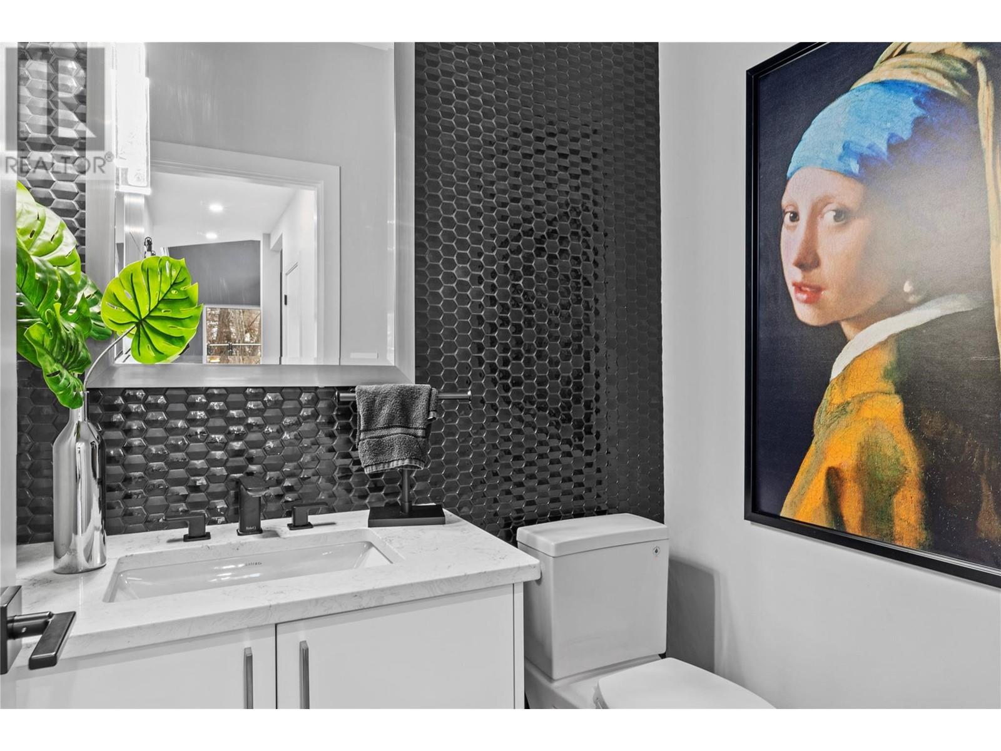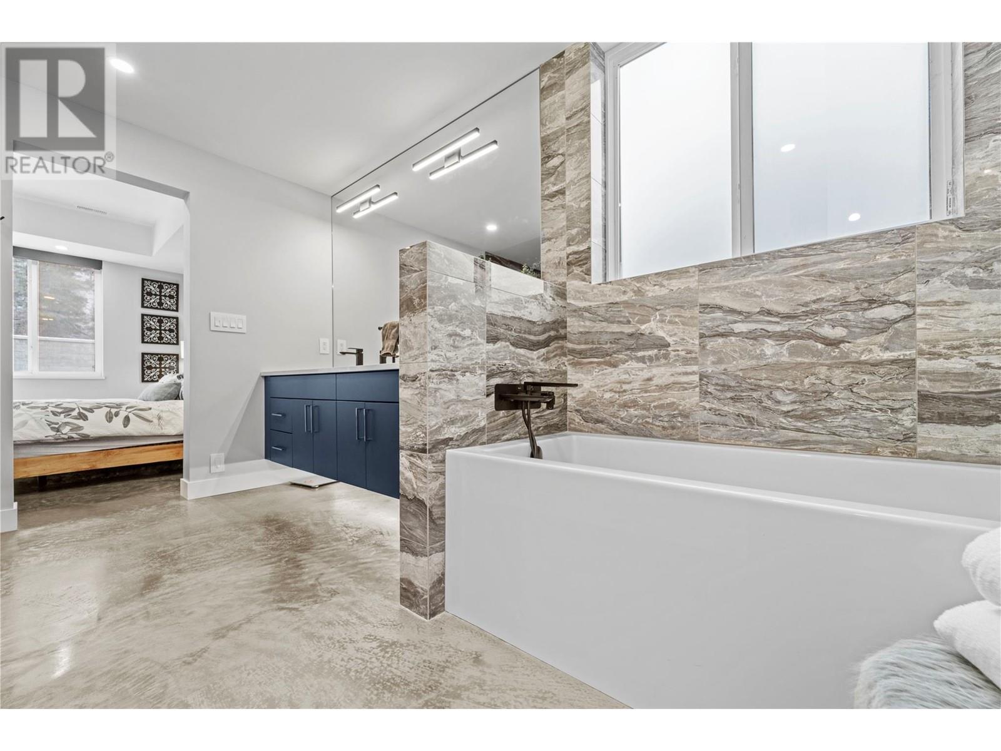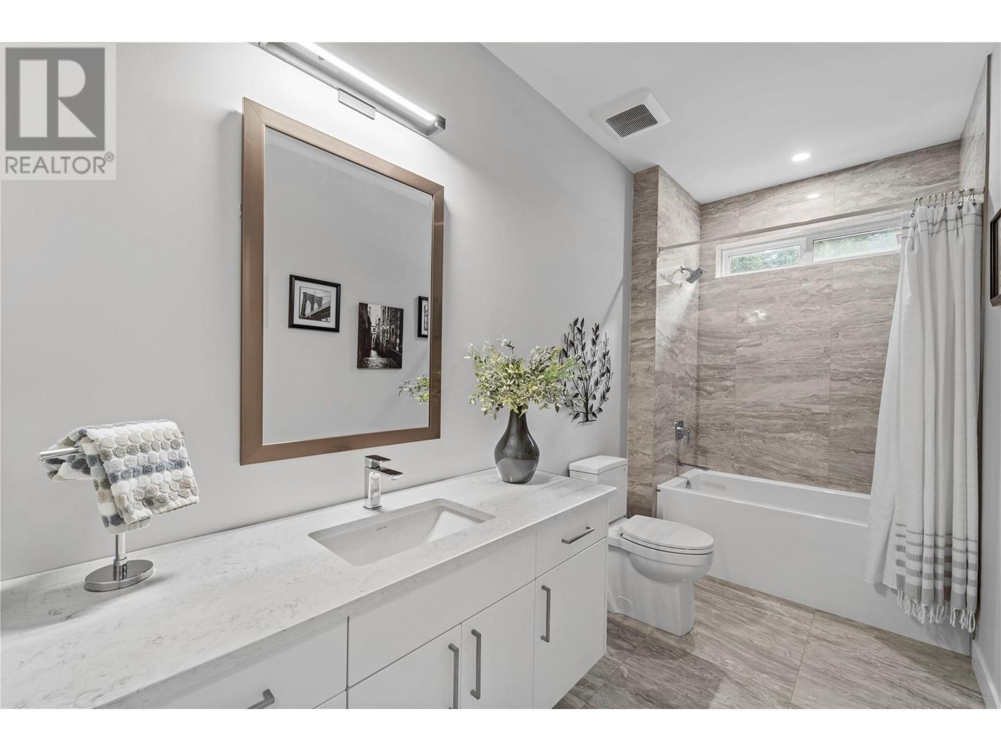Description
Custom Creekfront Home | Legal Suite | Modern Features - Who needs a pool when you have access to your own private creek? Nestled beside Chase Creek Falls, this custom-built home offers a unique living experience immersed in natural beauty. Set on nearly half an acre just 30 minutes from Kamloops, it offers peaceful seclusion, ideal for full-time or seasonal living. Designed with modern aesthetics and high-end finishes, the home boasts 19-foot ceilings, polished concrete floors, and large accordion-style patio doors that blur the lines between indoor and outdoor spaces. The gourmet kitchen features premium Bertazzoni and JennAir appliances, including a 6-burner gas stove. Additional highlights include in-floor radiant heat, R24 insulation, and soundproof 5/8” drywall for year-round comfort and quiet. Built for sustainability, this green-certified home combines energy efficiency with contemporary luxury. A fully self-contained legal suite adds incredible versatility. Live in the main home and rent the suite, or choose the suite for yourself and lease the main level - it’s up to you. Perfect for multi-gen living, seasonal owners, or anyone seeking a Shuswap property that pays for itself while you're away. With Chase Creek Falls running through the property, you’re not just buying a home you’re gaining a private slice of nature. A rare opportunity to own an income-generating, eco-conscious retreat. All measurements are approximate and should be verified if important. (id:56537)


