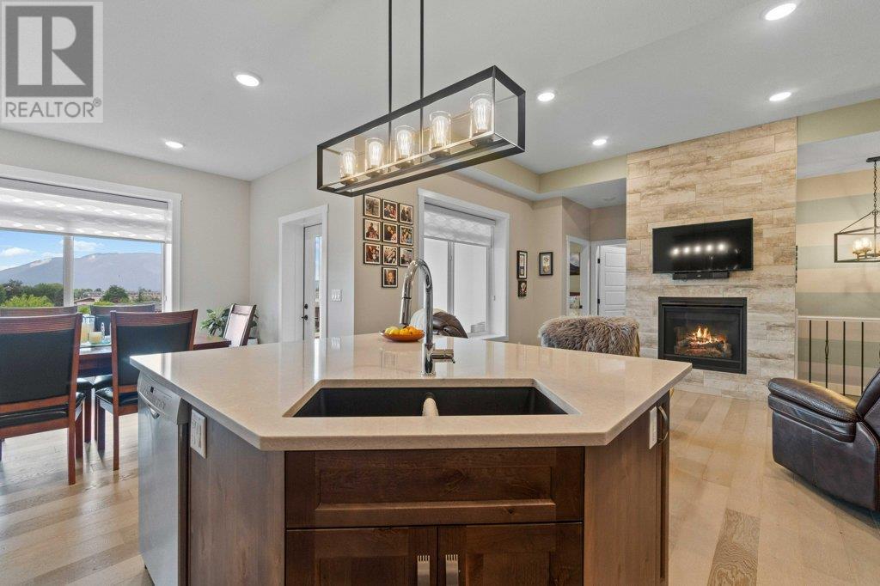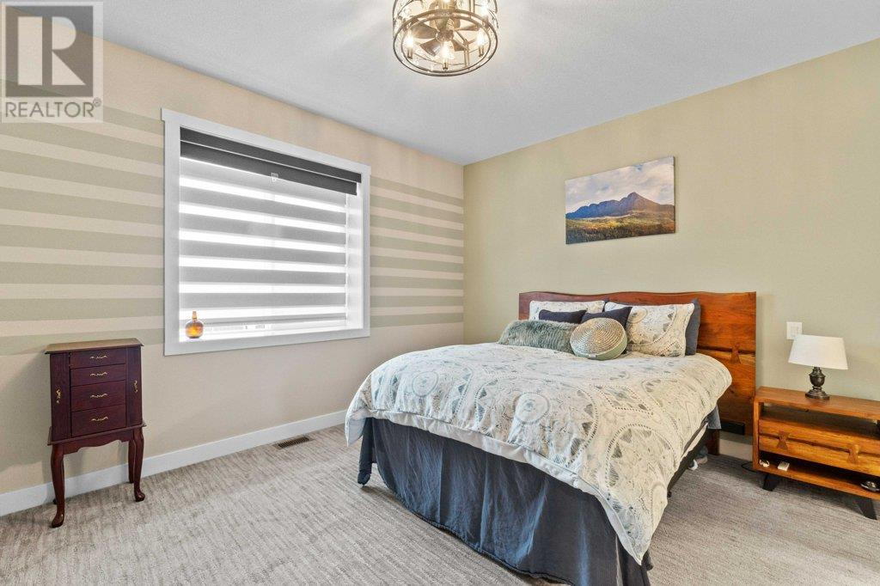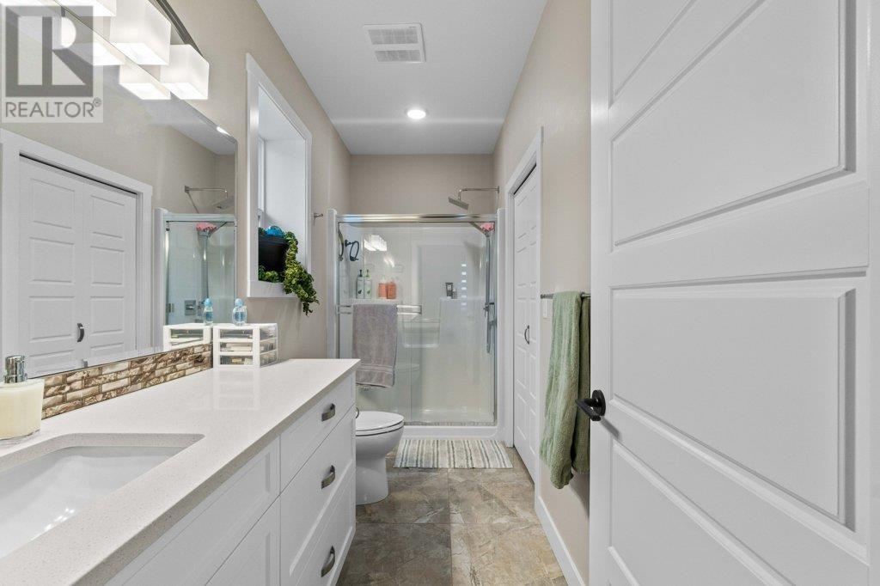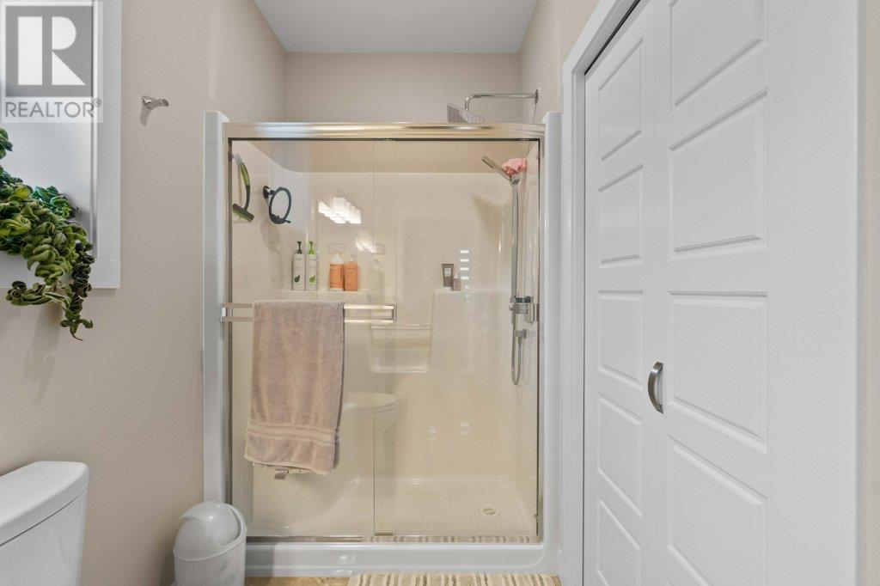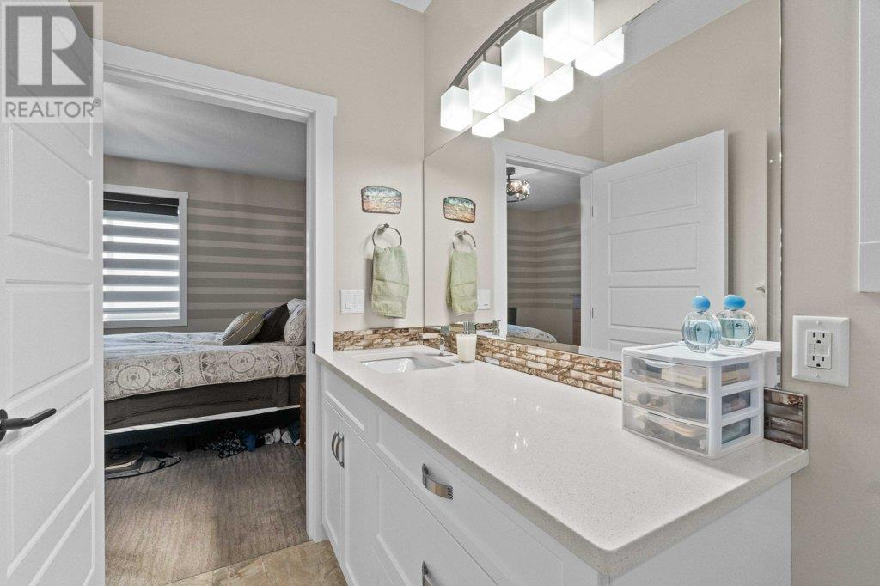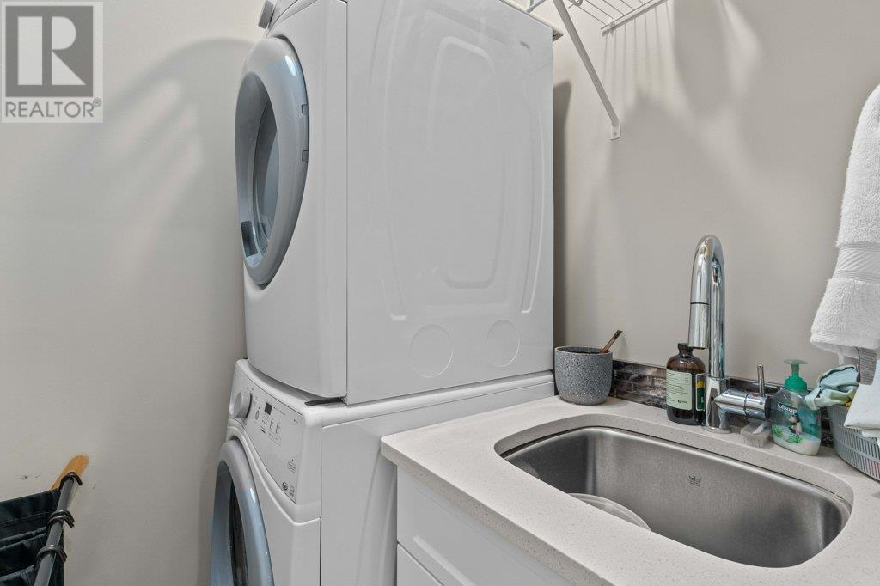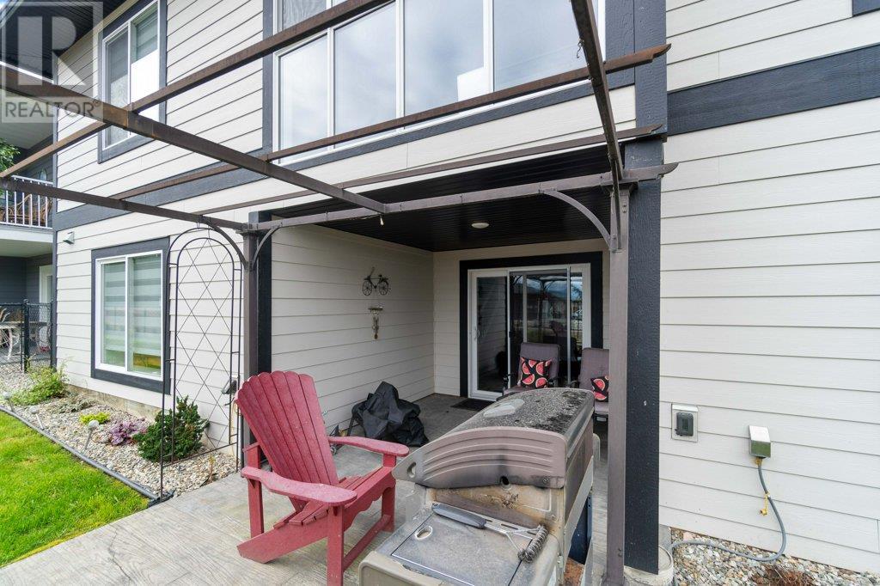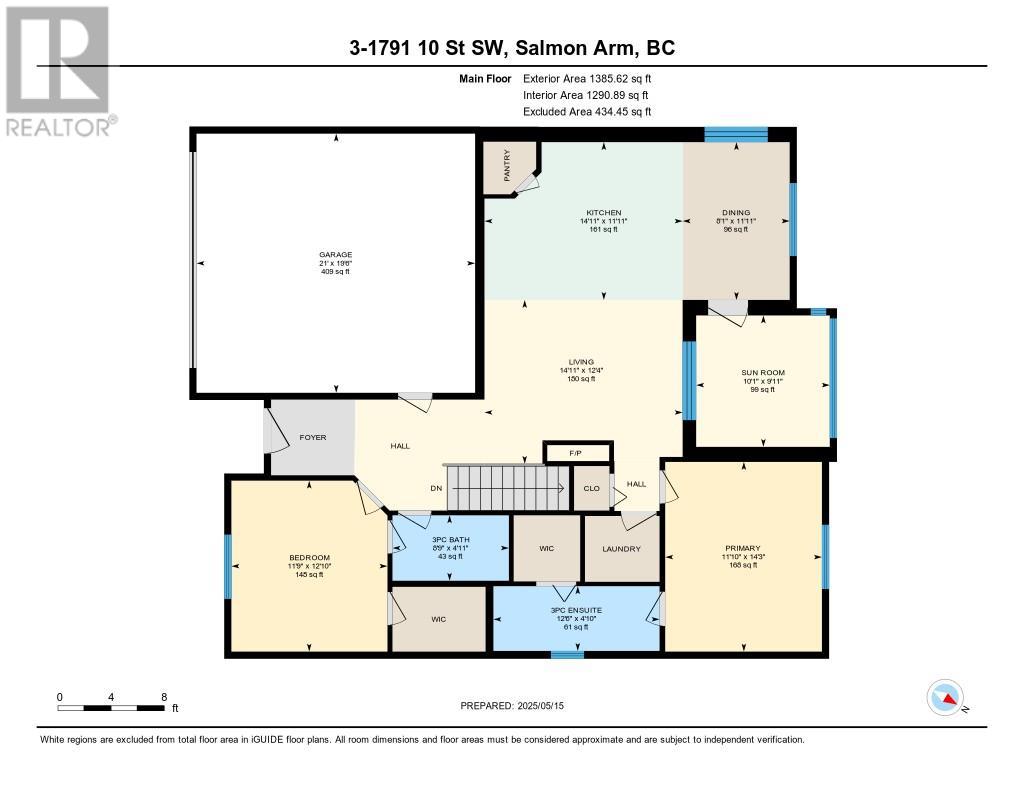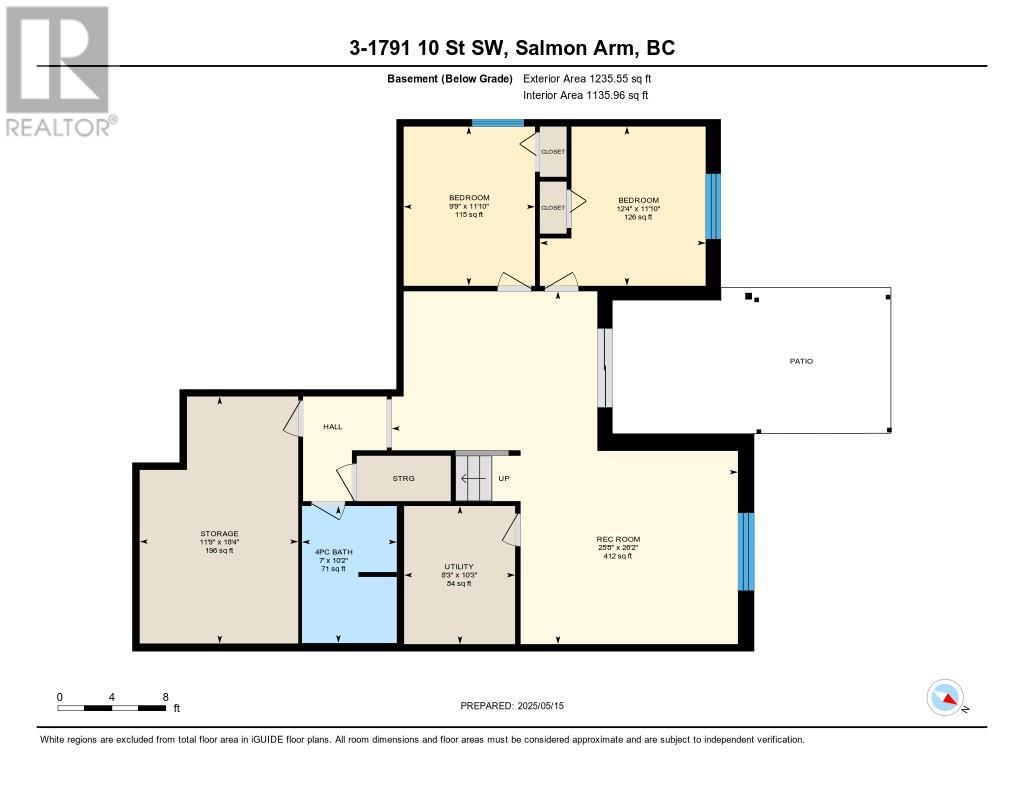DELIGHTFUL COUNTRY VIEW ESTATES - come take a look at this level entry home with walk out basement featuring 4 bedrooms and 3 bathrooms located in a desireable area just south of Picadilly Mall. The main floor boasts 2 bedrooms and 2 bathrooms, main floor laundry, open living room/dining/kitchen area, and access to the enclosed sunroom - the perfect spot to enjoy the views along with your cup of coffee. The kitchen offers a large island with quartz counters and a pantry. The basement includes another 2 bedrooms, bathroom, rec room, storage and walk out to the patio. Custom blinds throughout. Double garage. ICF construction. Balance of new home warranty. Close to parks and shopping. (id:56537)
Contact Don Rae 250-864-7337 the experienced condo specialist that knows Country View Estates. Outside the Okanagan? Call toll free 1-877-700-6688
Amenities Nearby : -
Access : -
Appliances Inc : -
Community Features : -
Features : -
Structures : -
Total Parking Spaces : 2
View : -
Waterfront : -
Architecture Style : Ranch
Bathrooms (Partial) : 1
Cooling : Central air conditioning
Fire Protection : -
Fireplace Fuel : Gas
Fireplace Type : Unknown
Floor Space : -
Flooring : Carpeted, Hardwood, Linoleum, Tile
Foundation Type : Insulated Concrete Forms
Heating Fuel : -
Heating Type : Forced air, See remarks
Roof Style : Unknown
Roofing Material : Asphalt shingle
Sewer : Municipal sewage system
Utility Water : Municipal water
Utility room
: 10'3'' x 8'3''
Storage
: 18'4'' x 11'9''
Recreation room
: 26'2'' x 25'8''
Bedroom
: 11'10'' x 9'9''
Bedroom
: 11'10'' x 12'4''
Full bathroom
: 10'2'' x 7'
Sunroom
: 9'11'' x 10'1''
Primary Bedroom
: 14'3'' x 11'10''
Living room
: 12'4'' x 14'11''
Kitchen
: 11'11'' x 14'11''
Other
: 19'6'' x 21'
Dining room
: 11'11'' x 8'1''
Bedroom
: 12'10'' x 11'9''
3pc Ensuite bath
: 4'10'' x 12'6''
3pc Bathroom
: 4'11'' x 8'9''


















