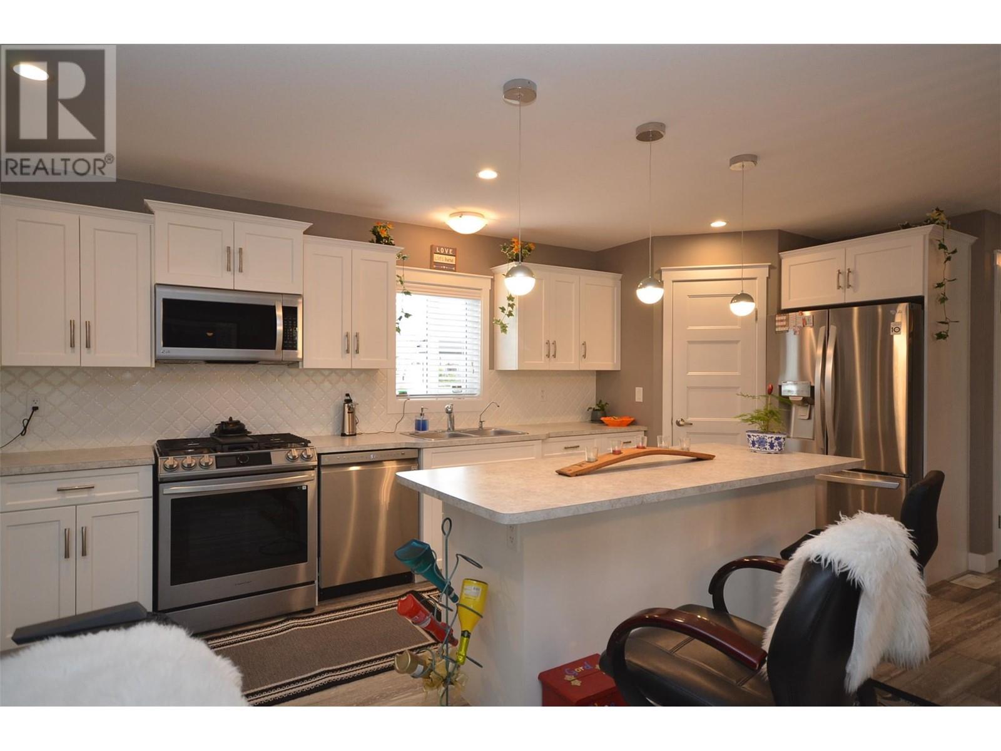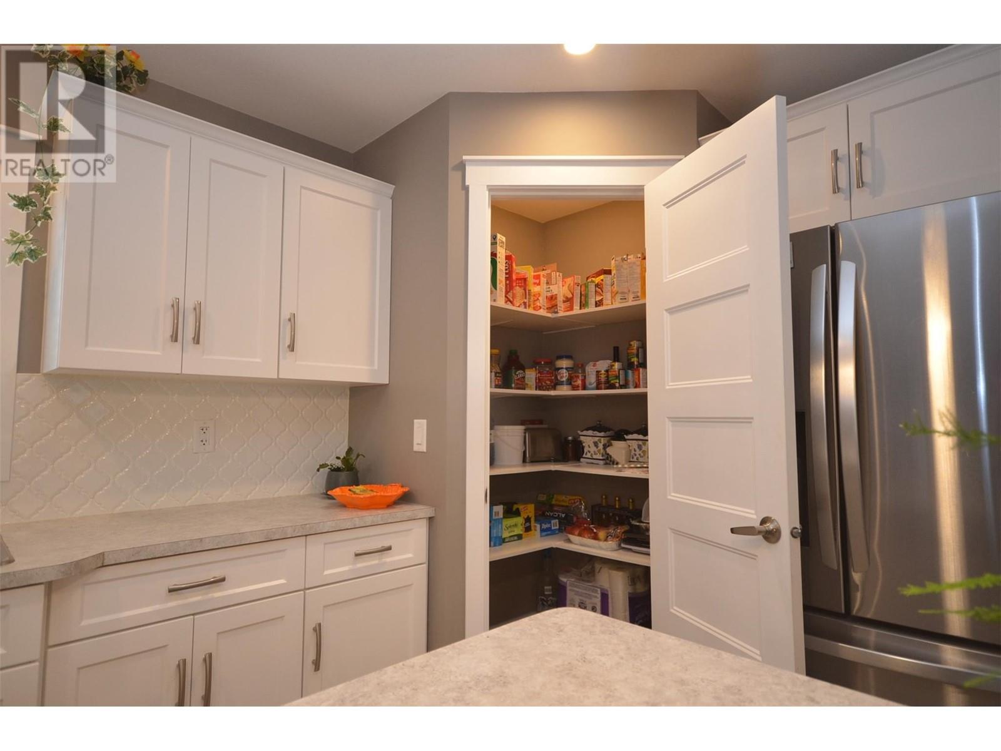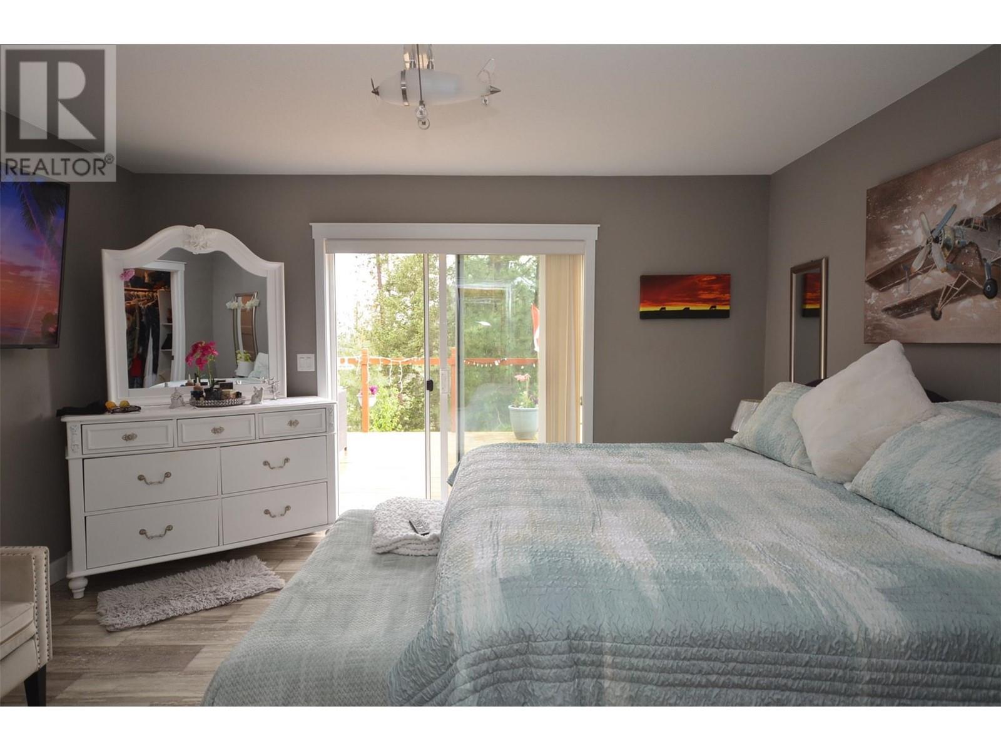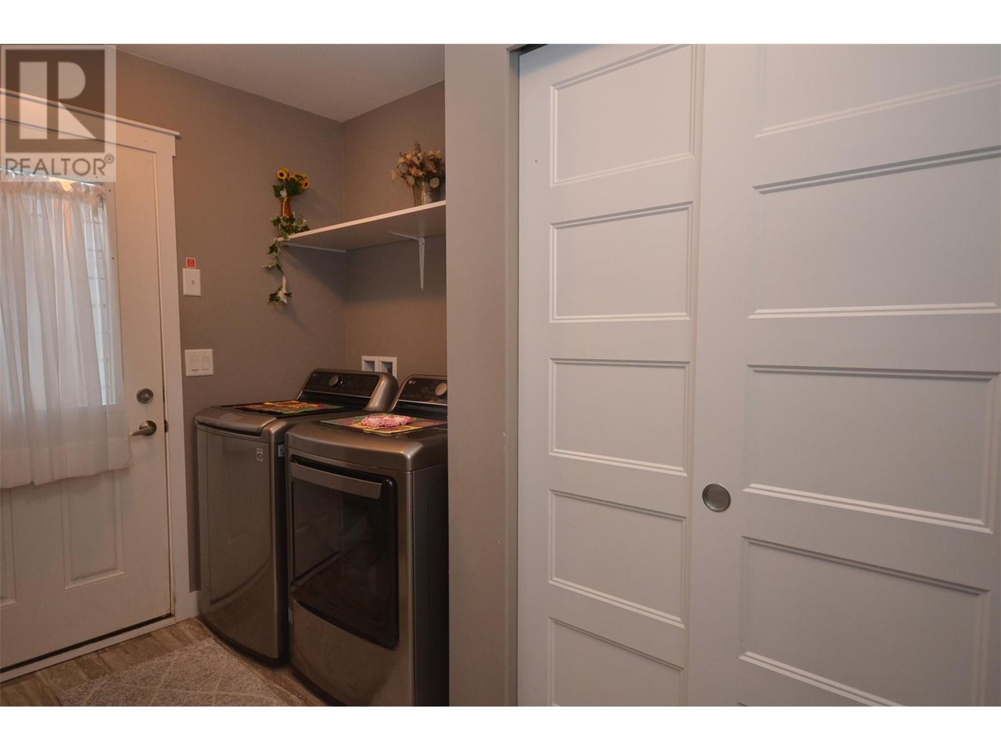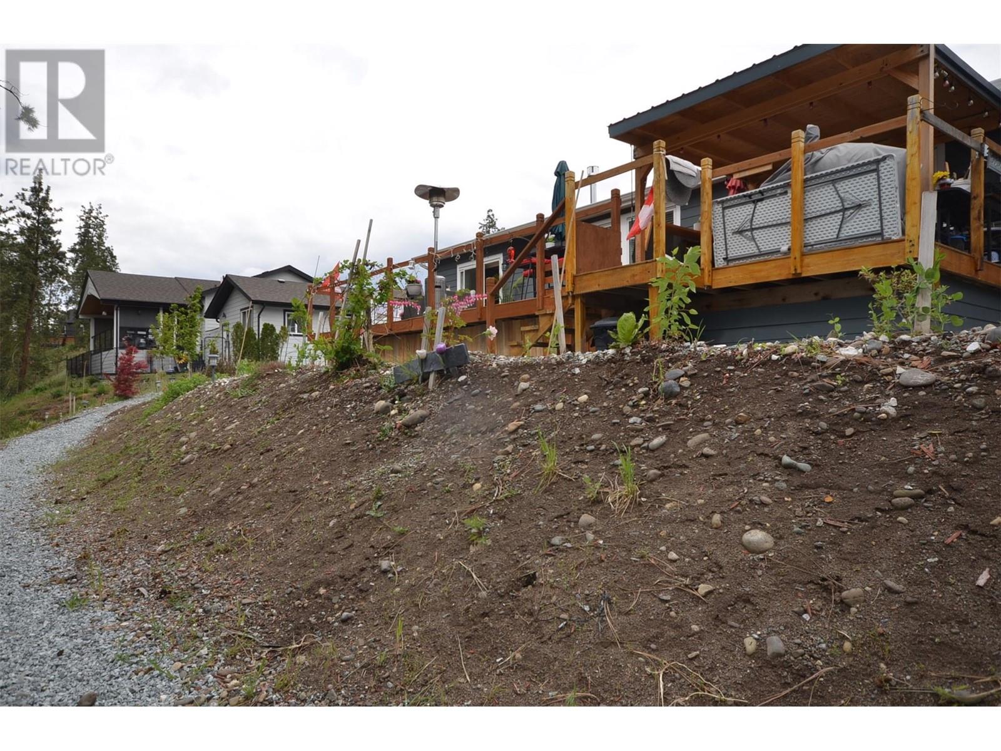Description
The Okanagan’s laid-back lifestyle awaits you at Lawrence Heights, a thoughtfully designed, welcoming 55+ community offering a variety of amenities. #157 is impeccably maintained and features beautiful, classic-contemporary décor in timeless hues, including elegant white cabinetry. The open-concept living, dining, and kitchen areas create a perfect space for socializing and entertaining. A cozy fireplace adds warmth on cooler days, while sliding doors open to a spacious deck overlooking serene green space. Enjoy a glass of wine or a BBQ under the covered section of the deck. Inside, the kitchen is expertly designed with a large island/breakfast bar, stainless steel appliances, and a walk-in pantry. The dining area is highlighted by a stunning light fixture and a sliding door to the covered deck. Relax in the generous main bedroom, complete with a walk-in closet and a lovely en-suite featuring a full shower. Another bedroom, an office, a full bath, and a well-appointed utility/laundry room complete this charming home. The rear deck overlooks peaceful green space, a lake, and a pond where you can watch horses graze. The garage-40’ x 30’ with two 10 X 10’ doors-offers ample space for nearly any vehicle or hobby. Youtube video: https://youtu.be/YbYlNl4KVus (id:56537)









