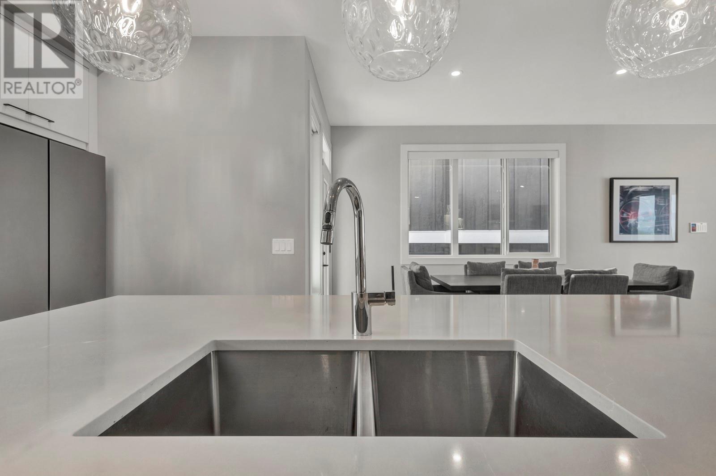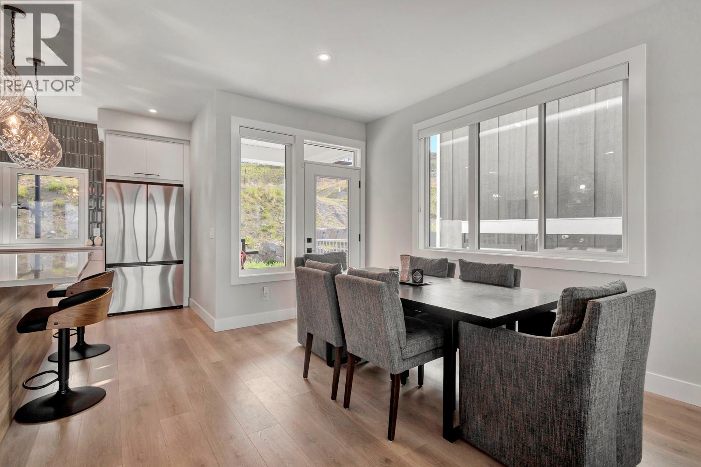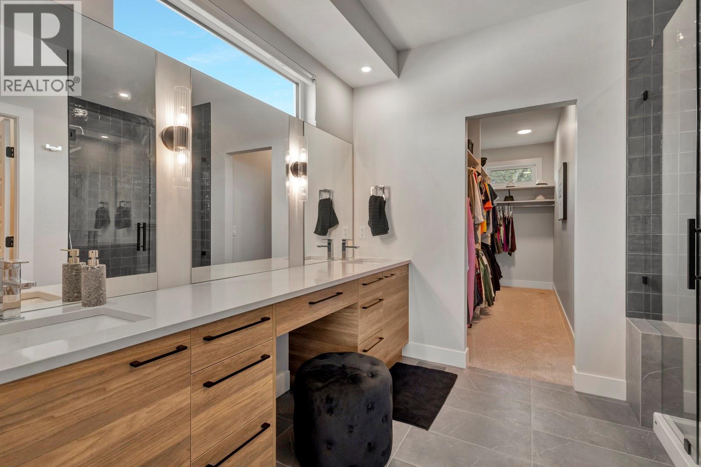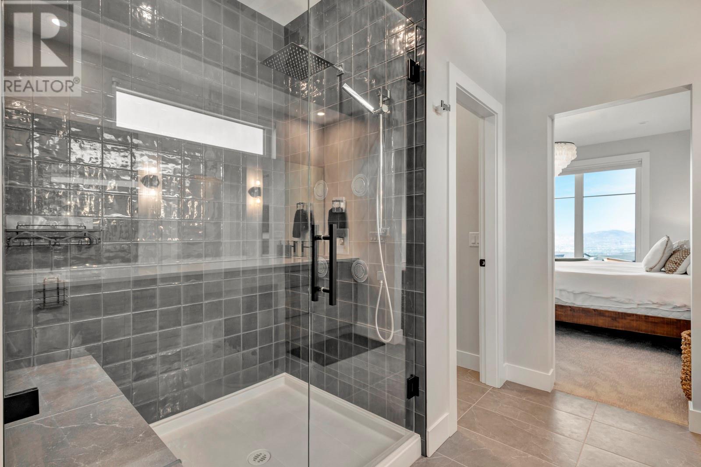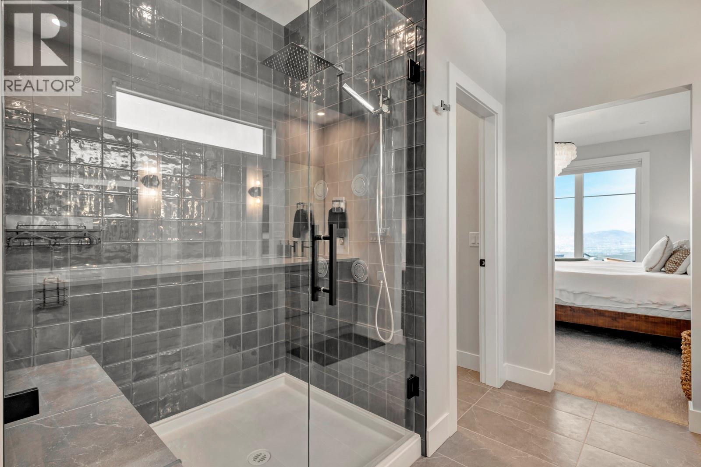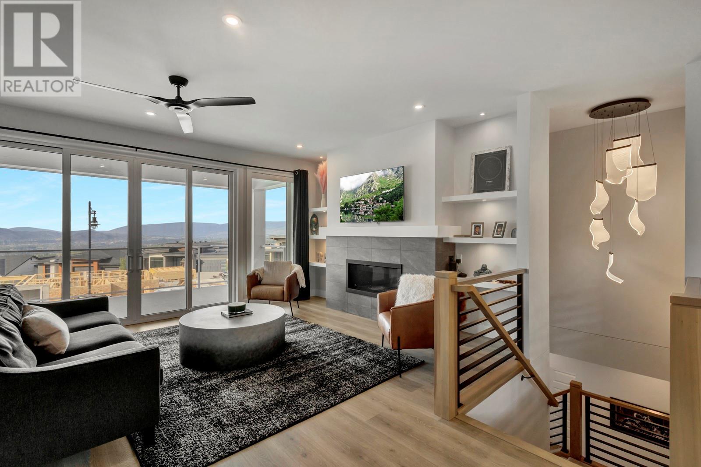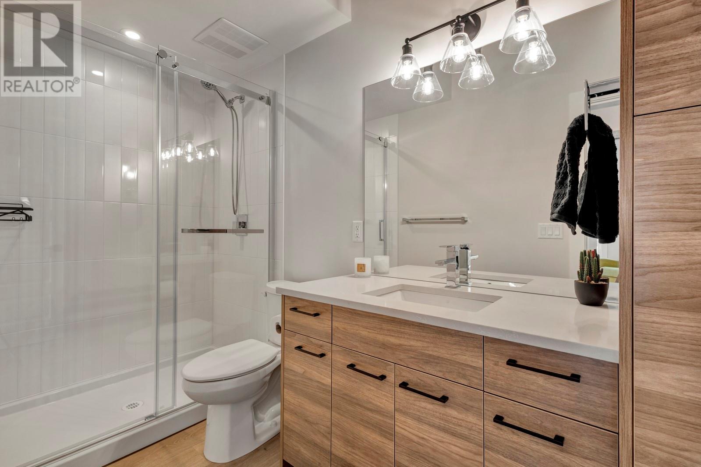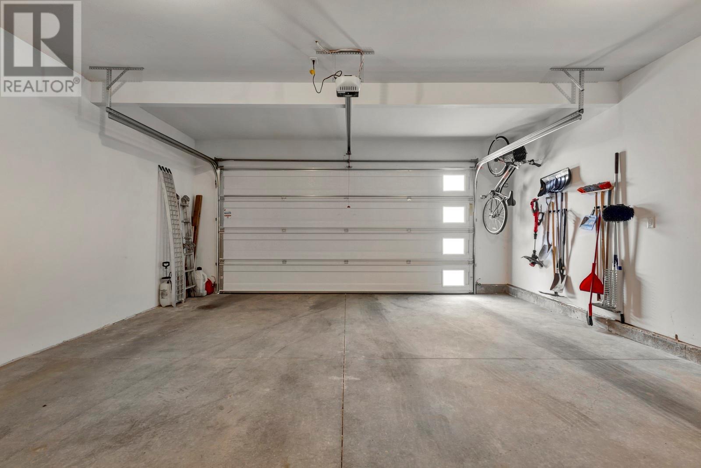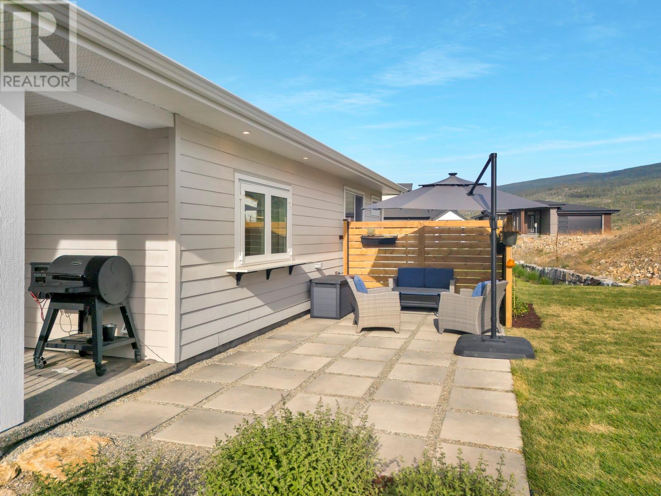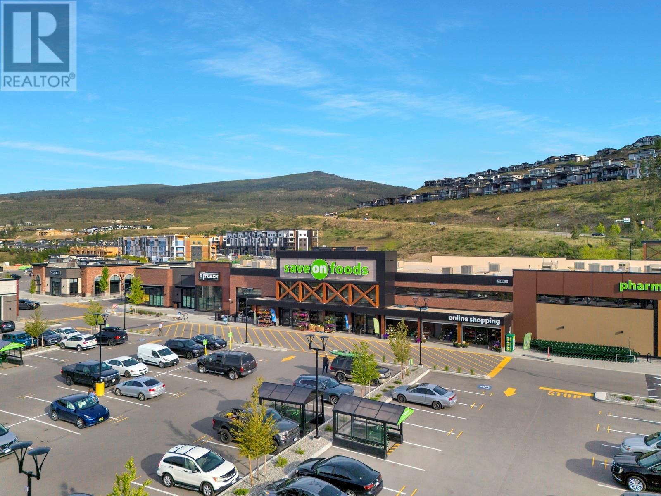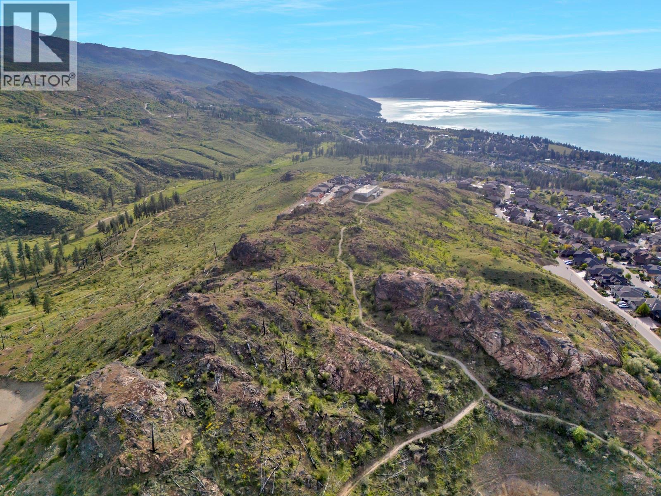Description
Welcome to Trailhead at The Ponds — where luxury, lifestyle & location come together! This beautifully crafted 3 bed, 3 bath walk-up by Carrington Homes showcases elevated finishes, smart design, and impressive mountain & skyline views. Unique upgrades include a fully landscaped yard with underground irrigation, modern water feature, and integrated ""smart tech"" systems. Designer light fixtures add a touch of elegance throughout, while custom built-in cabinetry offers both beauty and functionality. The open-concept main floor is designed for entertaining, with a chef-inspired kitchen, quartz countertops, premium appliances, full walk-in pantry & a unique pass-thru window to a sit-up outdoor bar. The covered back patio and private seating area offer seamless indoor-outdoor living. A glass-enclosed wine display creates a stunning focal point in the living area, which flows out to a spacious front deck with sleek glass railing and remote privacy blinds — the perfect spot to unwind & soak in the views. The luxurious primary suite includes a stylish feature wall, spa-like ensuite with dual vanity, tiled shower & generous walk-in closet. Downstairs, a 3rd bedroom, full bath & large rec room provide flexible space for guests, teens, or home office. Complete with a 3-car garage (double + tandem), double driveway, and a prime location minutes to top-rated schools, hiking & Mission Village — this is Okanagan living at its best! GST PAID by seller. (id:56537)

























