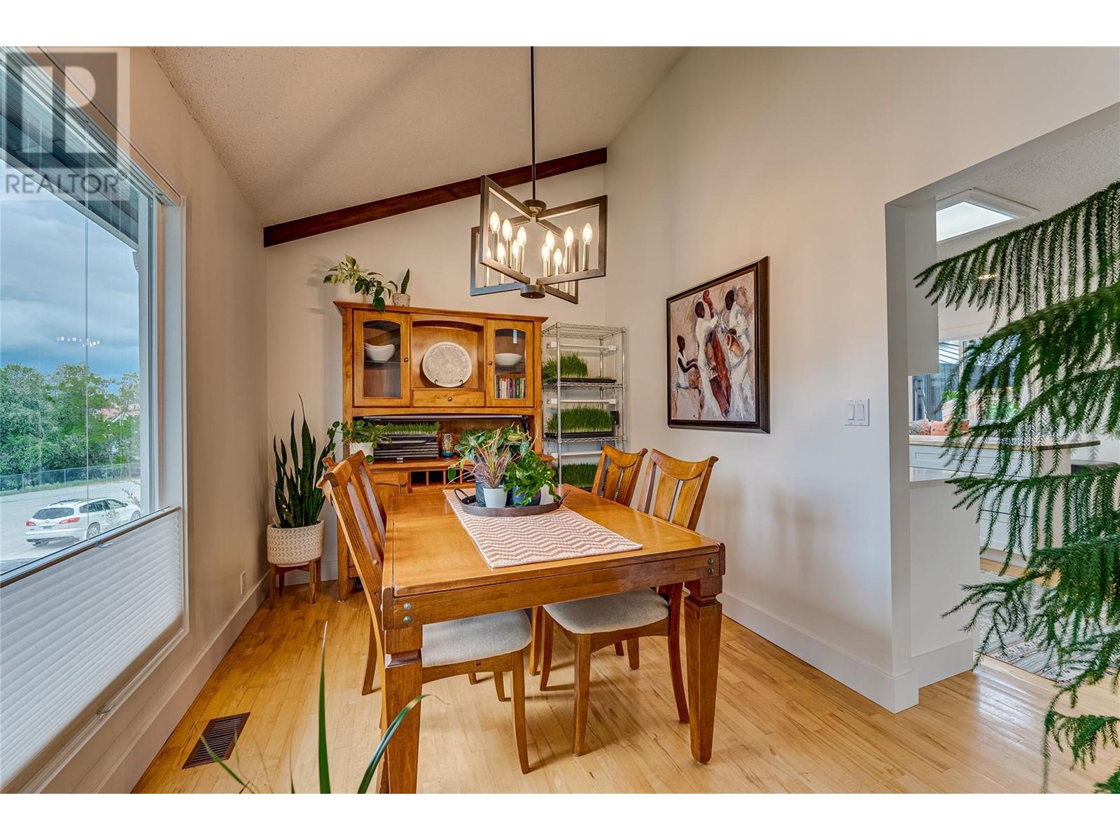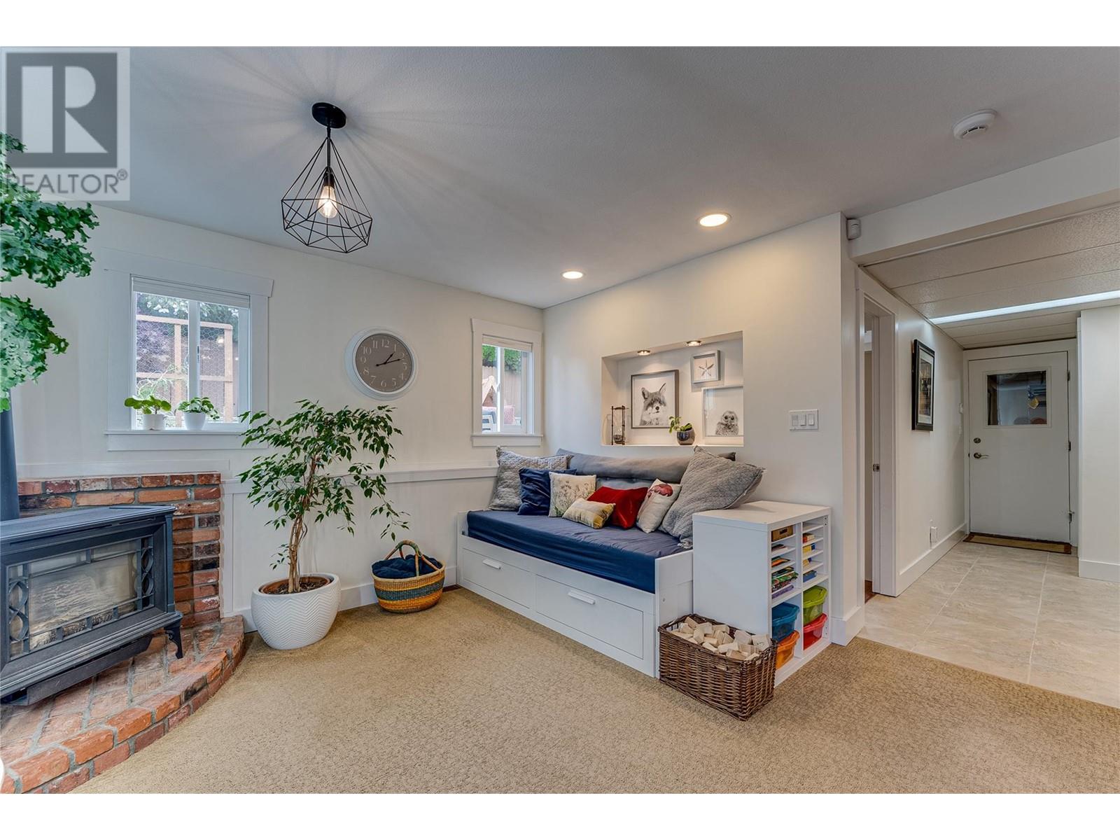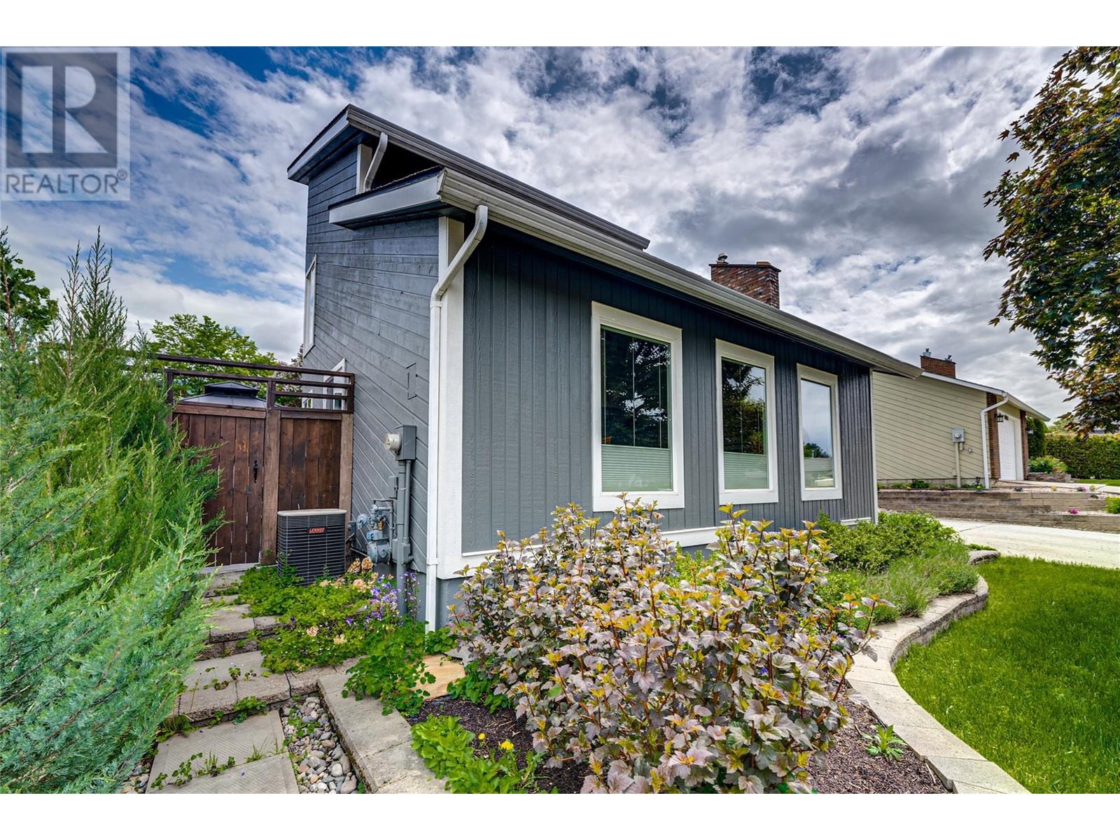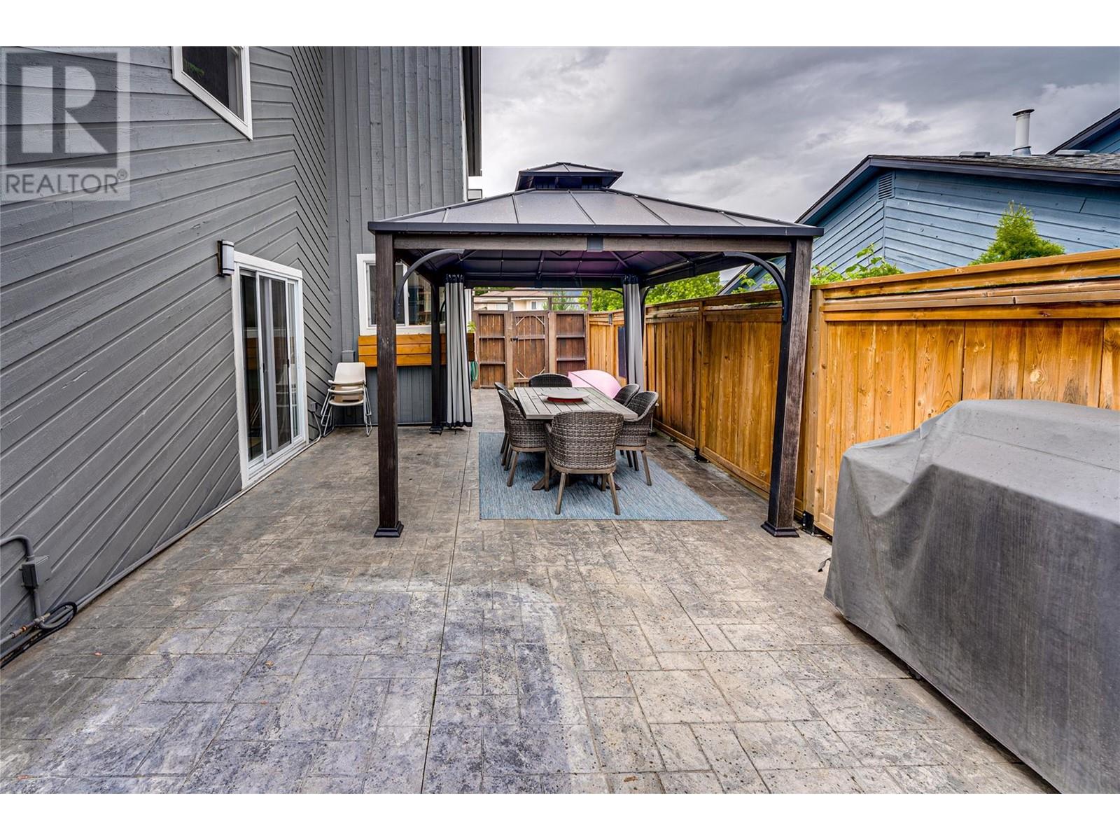Charm abounds in this stunning 4 bed, 2.5 bath Sterling Estates - East Hill residence. Exquisite details like exposed wood beams, hardwood floors, and sunken living areas create a warm and inviting ambiance. The Master Bedroom features a delightful 3 Piece En-Suite, walk-in closet, and a cozy sitting area overlooking the main floor. A partially finished basement offers a versatile space for a gym or media room with extra storage for all your toys. Step outside to your private backyard sanctuary, complete with raised garden beds and ample patio space for entertaining. With a single attached garage and lovely curb appeal, this home exudes charm at every turn. Close to schools and parks, this appealing property is a must-see for those seeking a touch of elegance and tranquility in their lives. (id:56537)
Contact Don Rae 250-864-7337 the experienced condo specialist that knows Single Family. Outside the Okanagan? Call toll free 1-877-700-6688
Amenities Nearby : -
Access : -
Appliances Inc : Refrigerator, Dishwasher, Range - Electric, Microwave, See remarks, Washer & Dryer
Community Features : -
Features : -
Structures : -
Total Parking Spaces : 5
View : -
Waterfront : -
Architecture Style : -
Bathrooms (Partial) : 1
Cooling : Central air conditioning
Fire Protection : Security system
Fireplace Fuel : Electric,Mixed
Fireplace Type : Unknown,Unknown
Floor Space : -
Flooring : Carpeted, Hardwood
Foundation Type : -
Heating Fuel : -
Heating Type : Forced air, See remarks
Roof Style : Unknown
Roofing Material : Asphalt shingle
Sewer : Municipal sewage system
Utility Water : Municipal water
Other
: 6' x 5'8''
Other
: 4'7'' x 12'9''
Other
: 15'9'' x 12'9''
3pc Ensuite bath
: 8'10'' x 7'2''
Primary Bedroom
: 11'7'' x 13'7''
4pc Bathroom
: 7'0'' x 9'4''
Bedroom
: 10' x 10'8''
Bedroom
: 9'9'' x 9'8''
Other
: 13'10'' x 20'5''
Recreation room
: 22'3'' x 20'5''
Laundry room
: 4'6'' x 8'5''
Bedroom
: 13' x 6'9''
2pc Bathroom
: 4'6'' x 6'6''
Family room
: 13'7'' x 20'10''
Living room
: 13'10'' x 15'11''
Dining room
: 8'6'' x 13'8''
Kitchen
: 12'7'' x 13'2''









































































































































