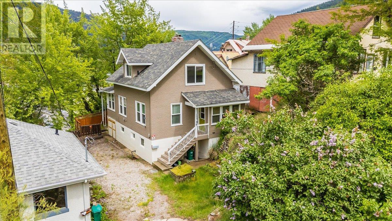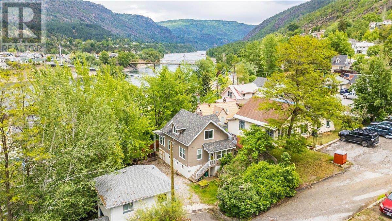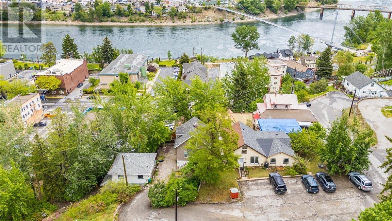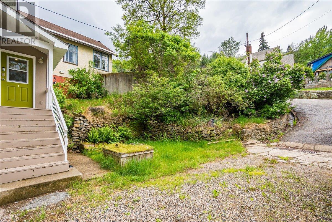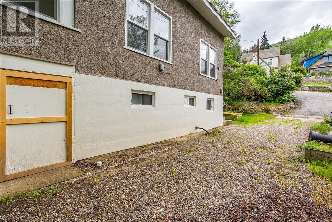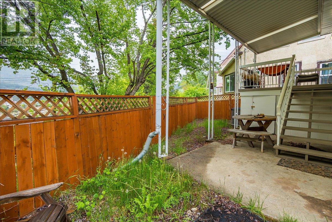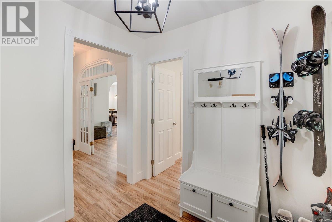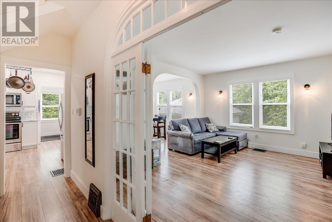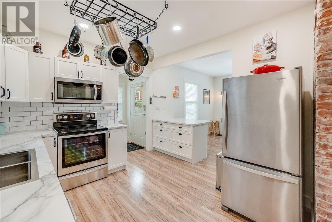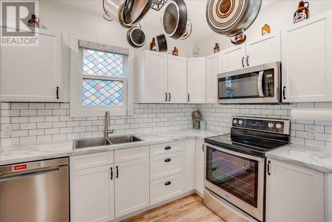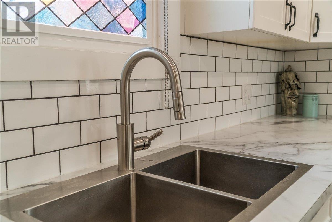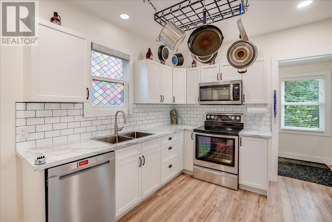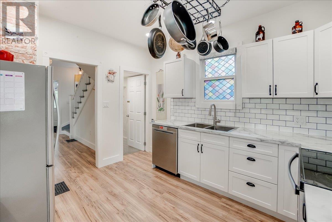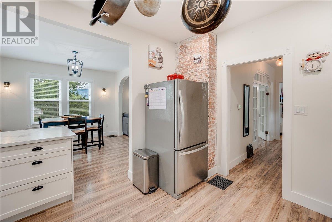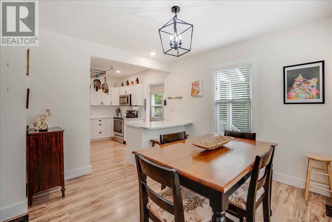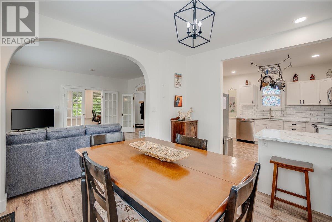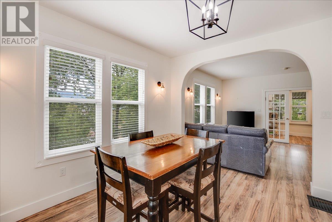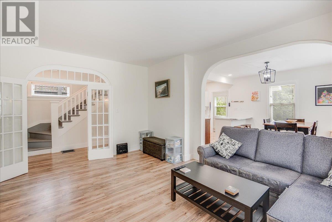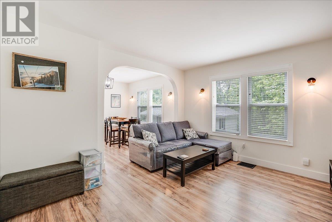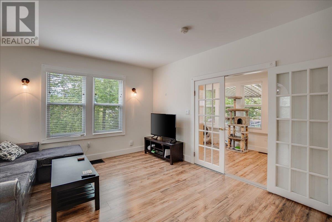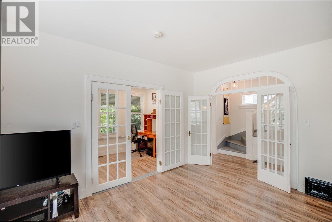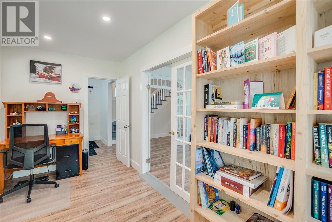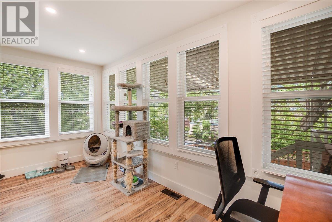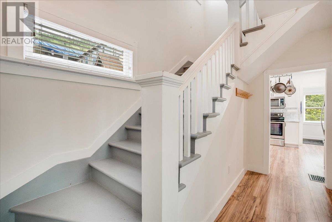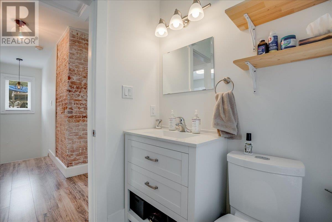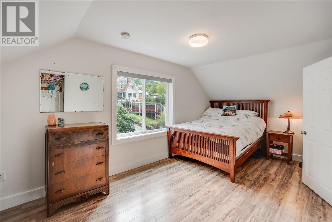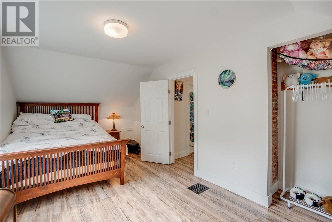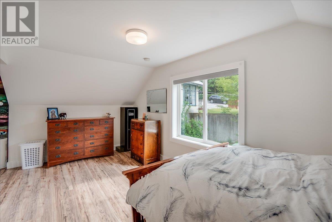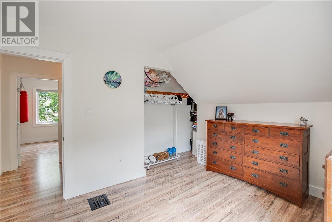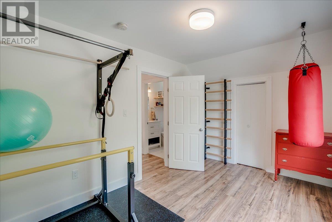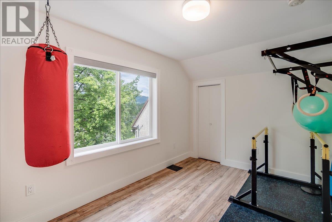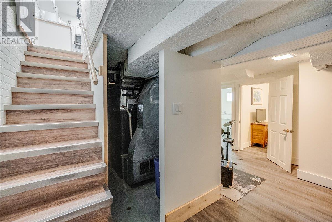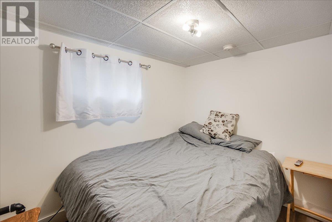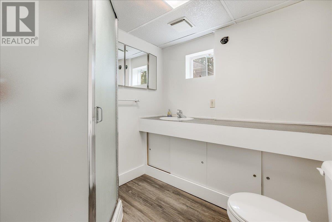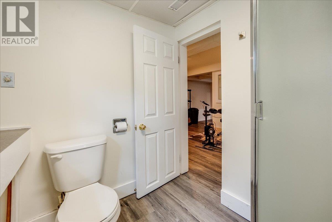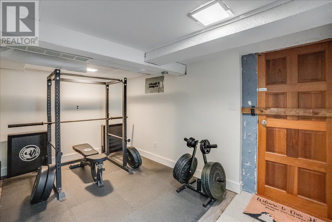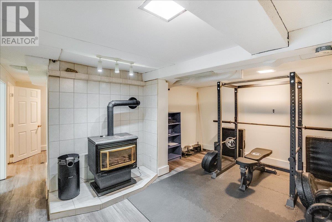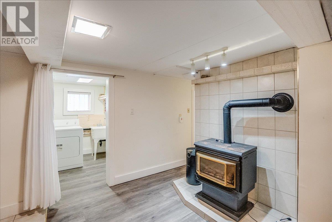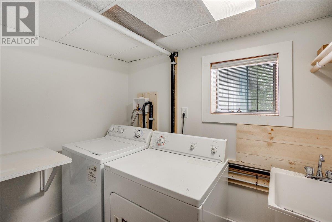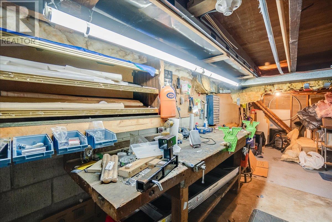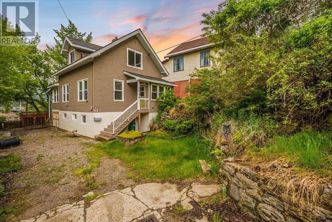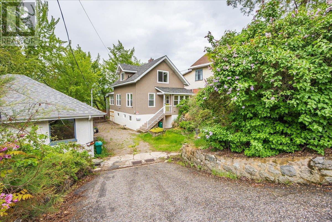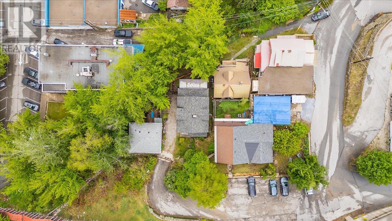Description
Step into this beautifully updated 2-bedroom + den, 2-bathroom home, where timeless architecture meets modern style. Tucked away in the heart of West Trail, this home offers chic finishes while preserving the classic details that make homes in this area so special. Inside, you’re greeted by a bright, welcoming interior featuring a renovated kitchen with stainless steel appliances and abundant natural light. The open-concept dining and living room provides a spacious, flexible layout—perfect for relaxing or entertaining. Need a separate space to work or create? There's a fantastic sunroom with wall-to-wall windows and timeless French doors, offering privacy without sacrificing connection to the main living area. Upstairs, two sunlit bedrooms and a renovated bathroom provide a peaceful retreat at the end of the day. But the charm doesn’t stop there! The finished basement offers even more space with a 2nd full bathroom, a cozy rec room with gas fireplace, a versatile den currently used as a guest bedroom, and a functional workshop. With a separate basement entrance and a 2nd through the workshop, this level is ideal for hosting guests or bringing in tools with ease. Outside, the private yard offers views of the Columbia River. Enjoy quiet mornings on the covered porch, tend to garden boxes, and take advantage of two convenient parking spaces. All this, just minutes from the shops, dining, and amenities of downtown Trail. This is more than a house—it’s a place to truly call home. (id:56537)


