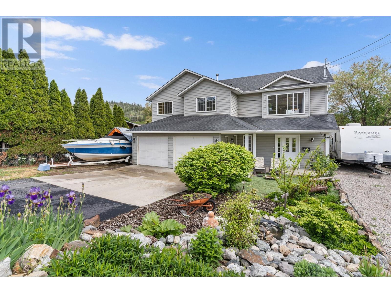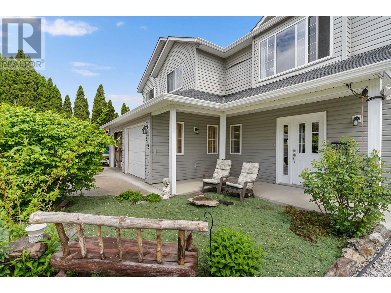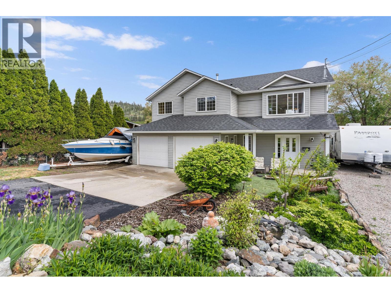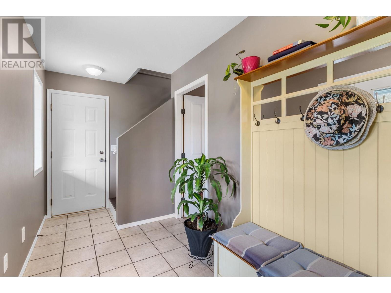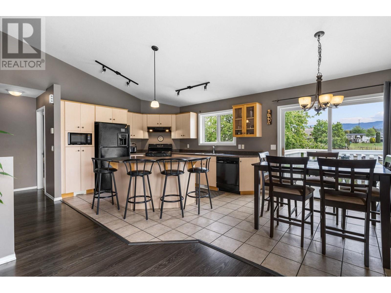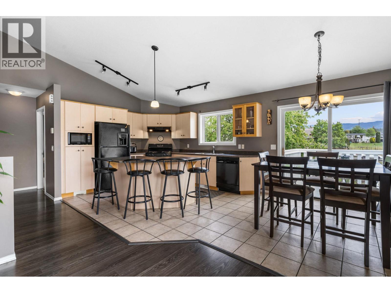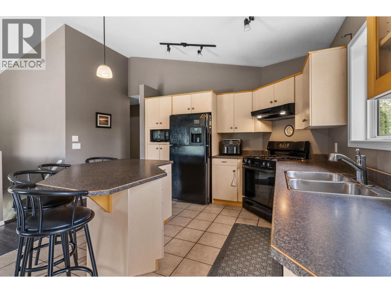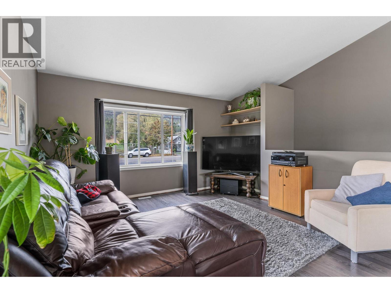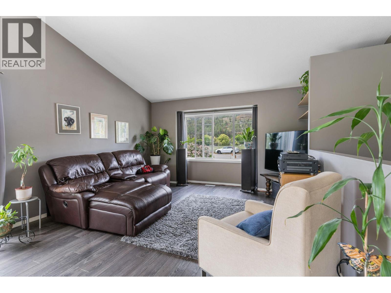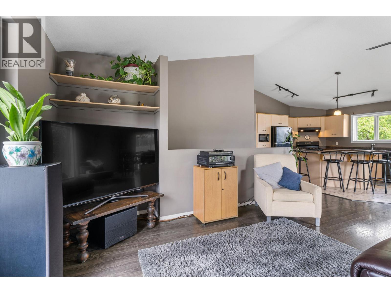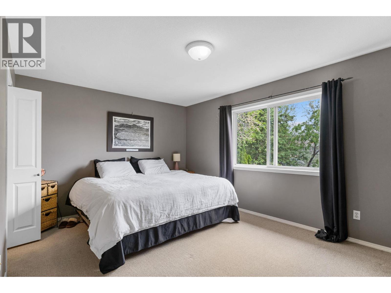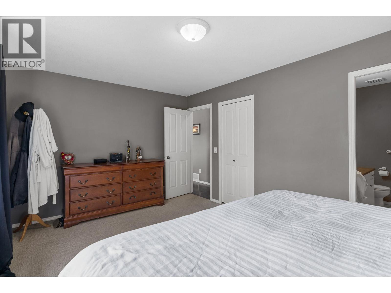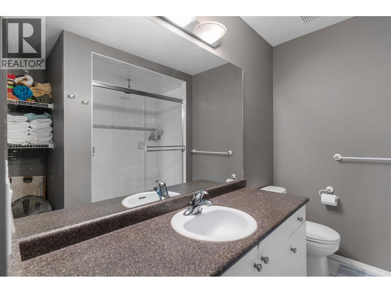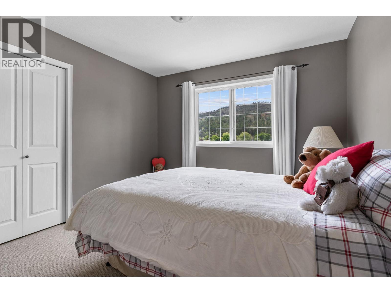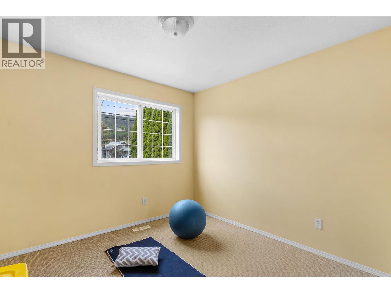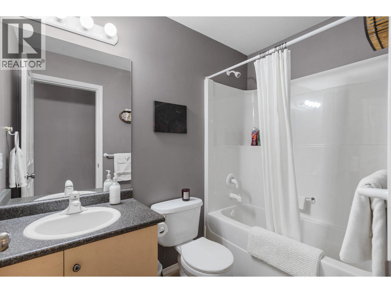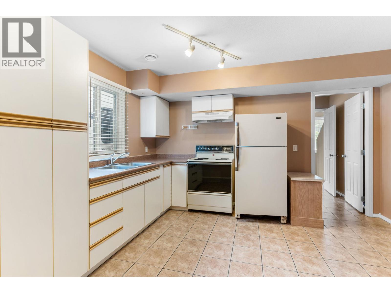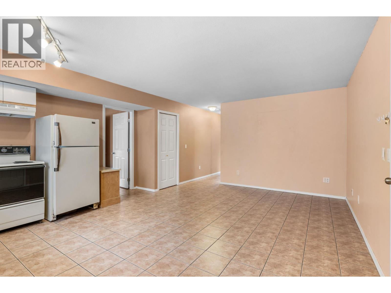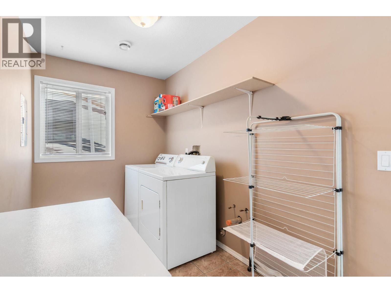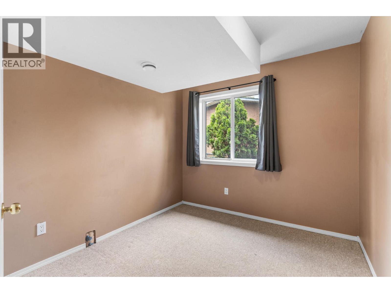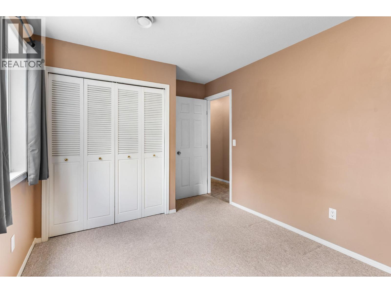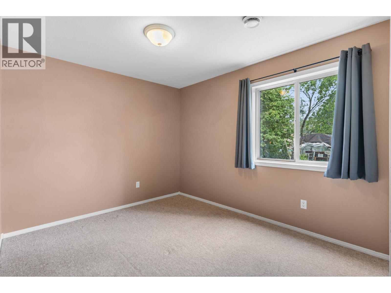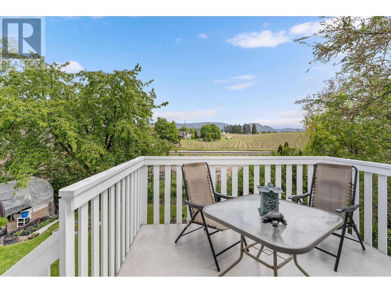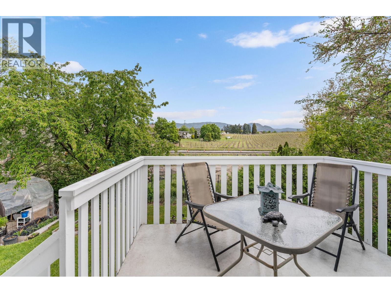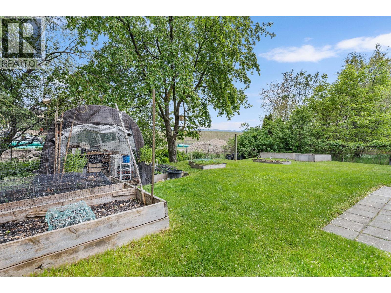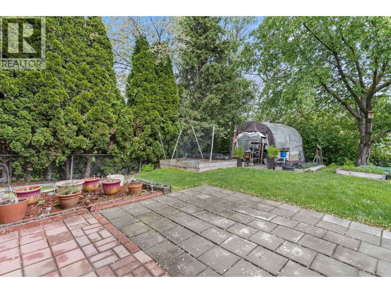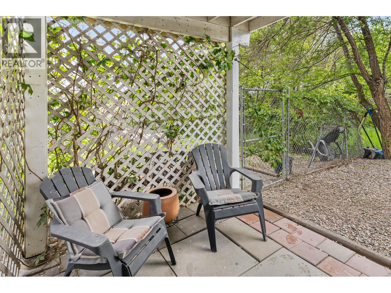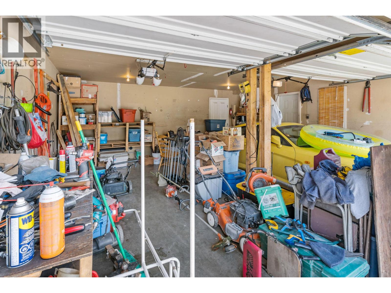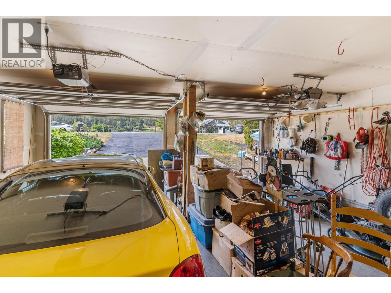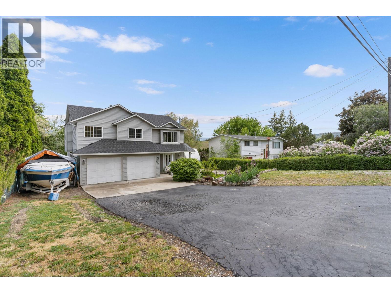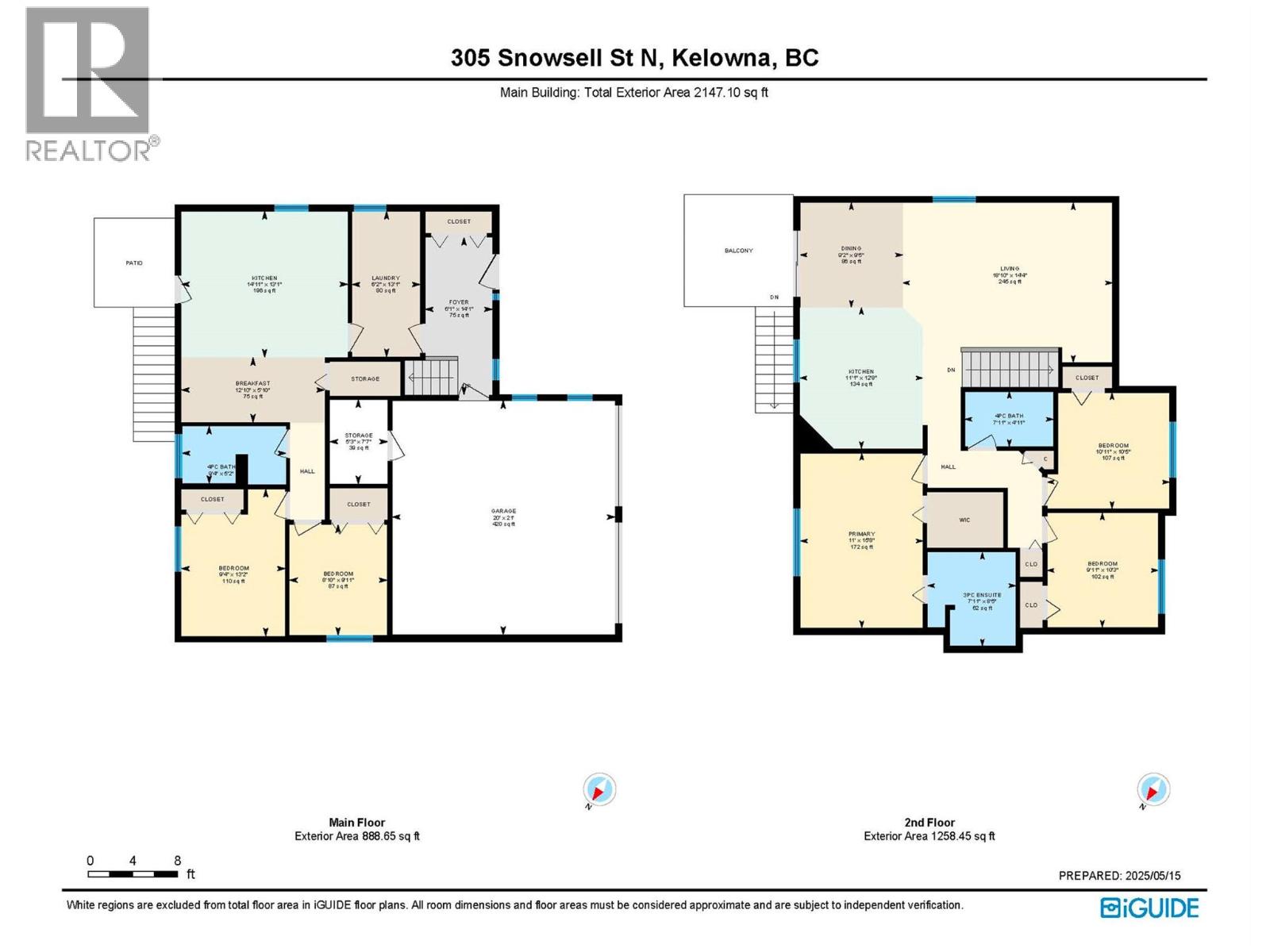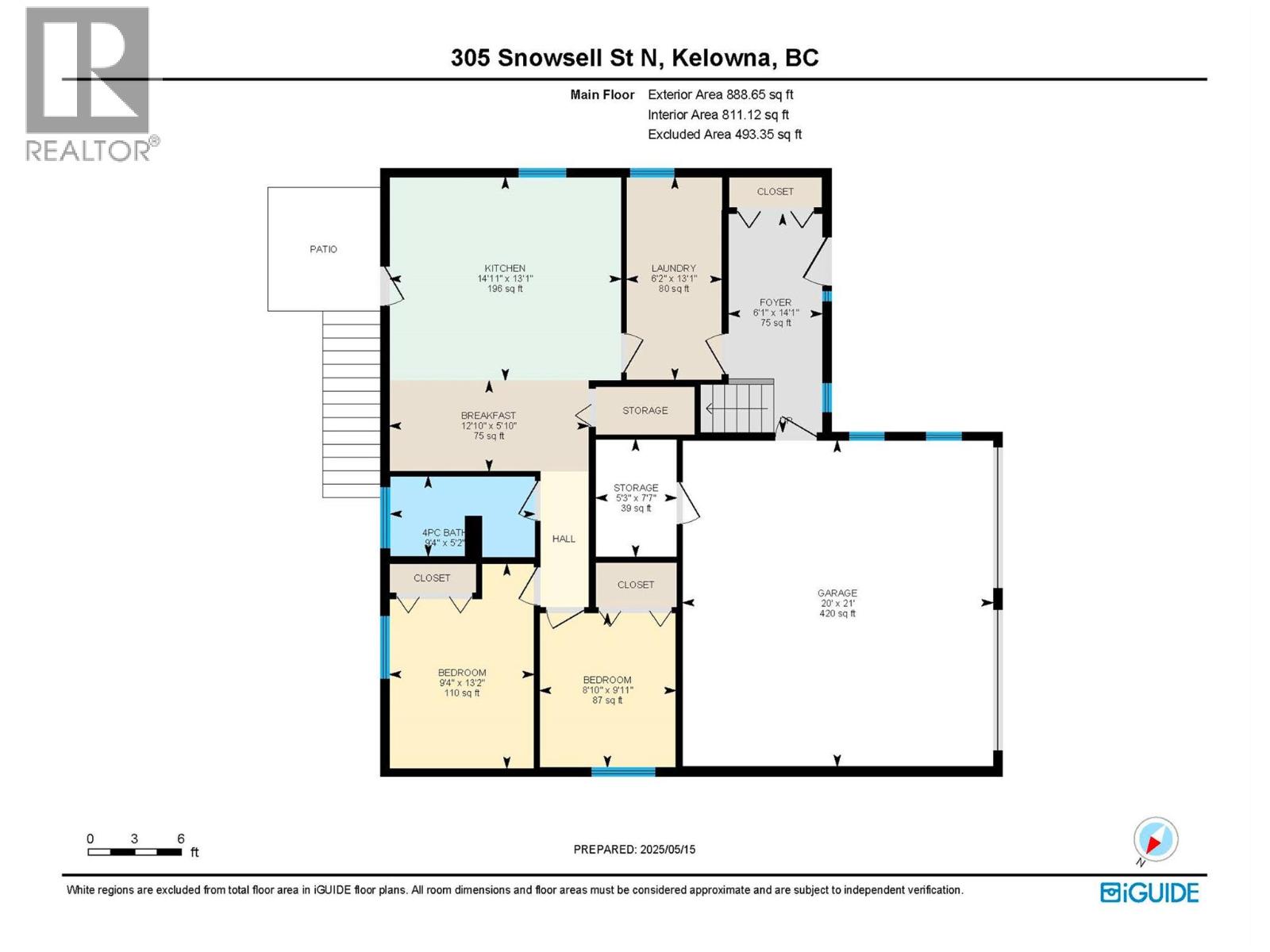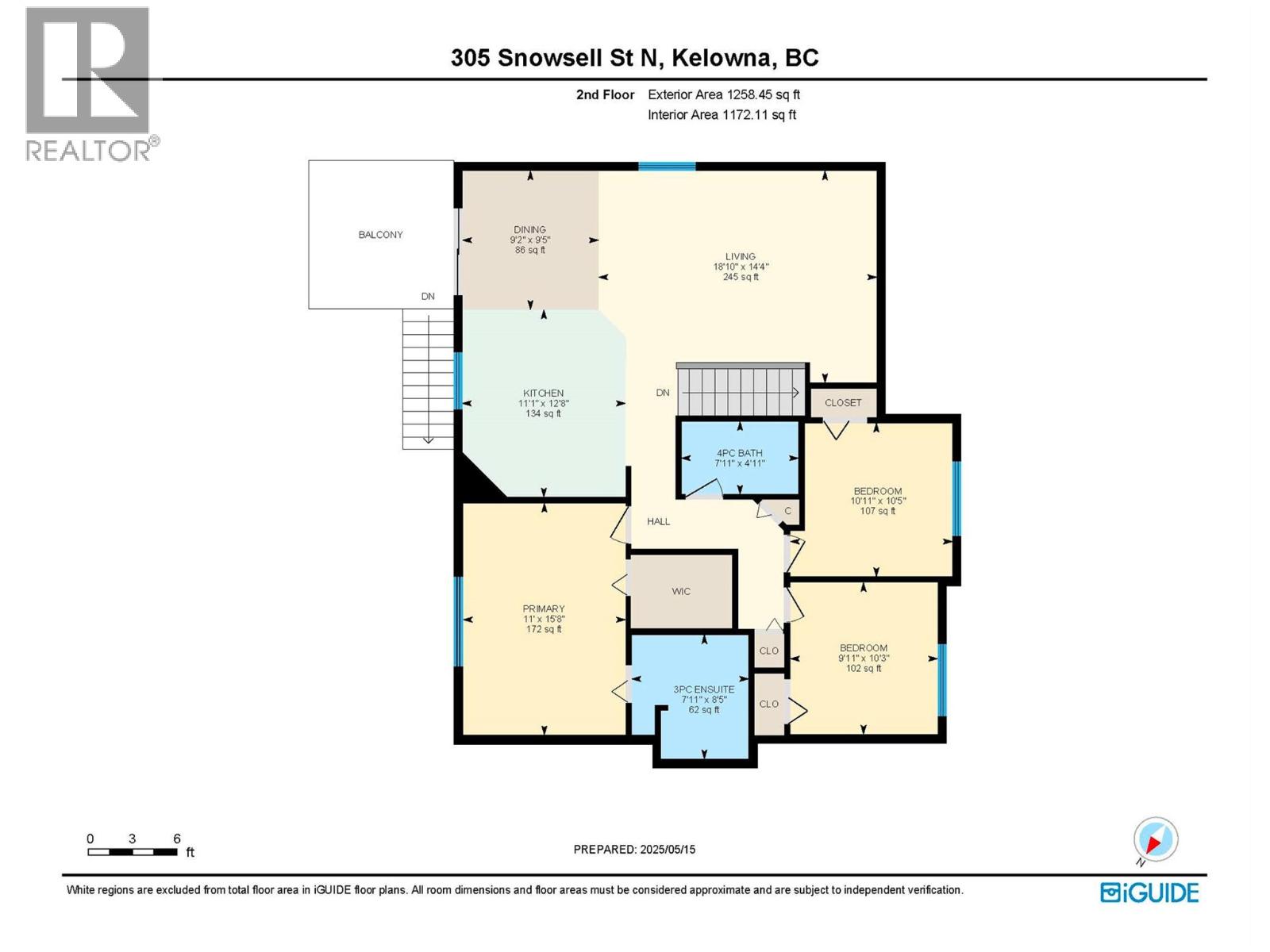Welcome to North Glenmore Living! This spacious 5-bedroom, 3-bathroom home is nestled in one of Kelowna’s fantastic family-friendly neighbourhoods. Just steps from schools, parks, recreation, and everyday amenities, it offers the perfect blend of convenience and community. The main living area is bright and welcoming, with ample space for the whole family. The ground level features a two bedroom, one bathroom in law suite/mortgage helper with a private entrance and separate driveway. Outside, the large, fully fenced backyard is a gardener’s dream—ready for planting, playing, or relaxing. There’s ample parking, including space for an RV or boat, and the home sits across from a beautifully maintained vegetable garden offering a peaceful, rooted connection to nature. The roof was replaced in 2018, offering peace of mind and added value. This is more than just a house—it’s a space where your family can grow, thrive, and feel right at home. (id:56537)
Contact Don Rae 250-864-7337 the experienced condo specialist that knows Single Family. Outside the Okanagan? Call toll free 1-877-700-6688
Amenities Nearby : -
Access : -
Appliances Inc : Range, Refrigerator, Dishwasher, Washer & Dryer
Community Features : -
Features : Central island, Balcony
Structures : -
Total Parking Spaces : 2
View : -
Waterfront : -
Architecture Style : -
Bathrooms (Partial) : 0
Cooling : See Remarks
Fire Protection : -
Fireplace Fuel : -
Fireplace Type : -
Floor Space : -
Flooring : Carpeted, Laminate, Tile
Foundation Type : -
Heating Fuel : -
Heating Type : Forced air
Roof Style : -
Roofing Material : -
Sewer : Municipal sewage system
Utility Water : Municipal water
Bedroom
: 10'3'' x 9'11''
Bedroom
: 10'11'' x 10'5''
Full bathroom
: 7'11'' x 4'11''
Full bathroom
: 7'11'' x 8'5''
Storage
: 7'7'' x 5'3''
Laundry room
: 13'1'' x 6'2''
Kitchen
: 14'11'' x 13'1''
Foyer
: 14'1'' x 6'1''
Dining room
: 12'10'' x 5'10''
Bedroom
: 9'11'' x 8'10''
Bedroom
: 13'2'' x 9'4''
Full bathroom
: 9'4'' x 5'2''
Primary Bedroom
: 15'8'' x 11'
Living room
: 18'10'' x 14'4''
Kitchen
: 12'8'' x 11'1''
Dining room
: 9'5'' x 9'2''


