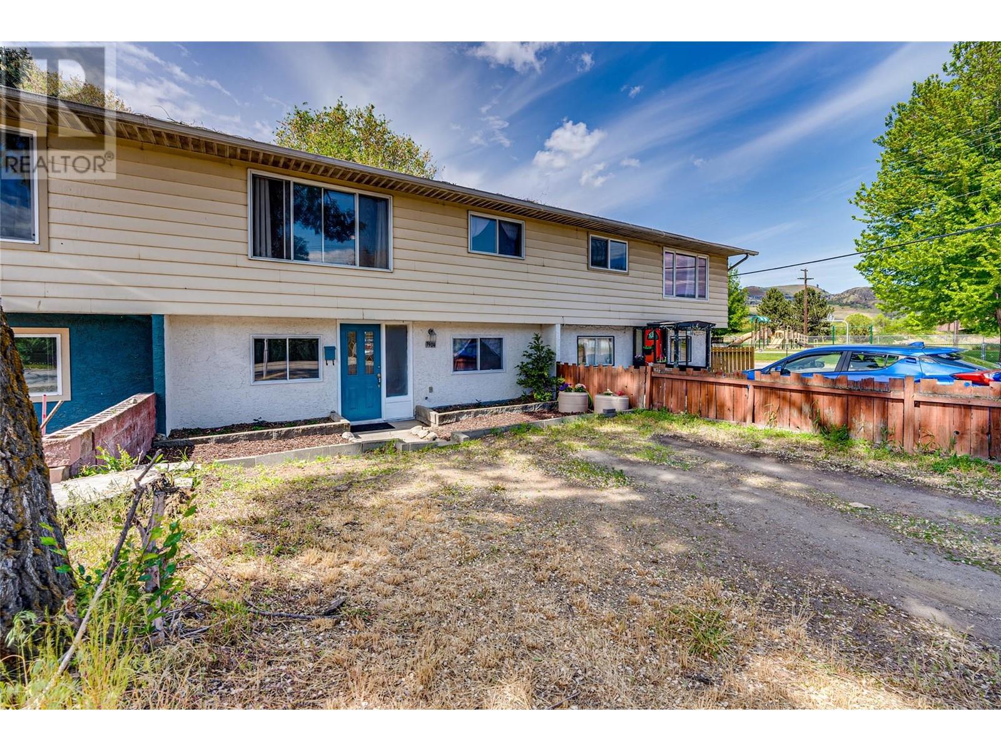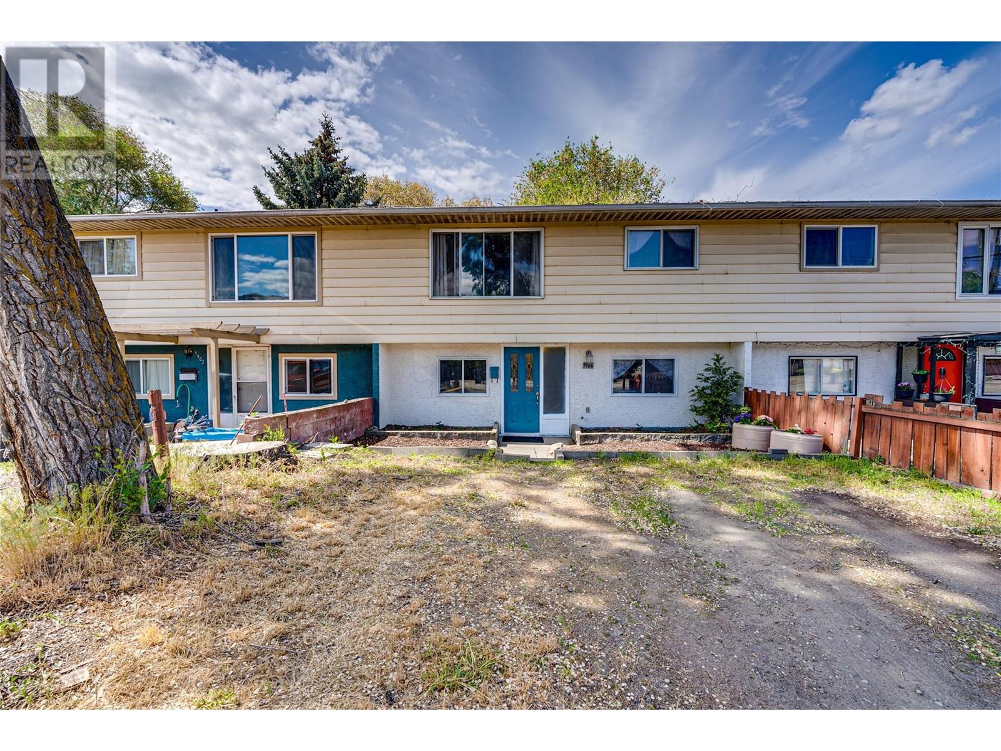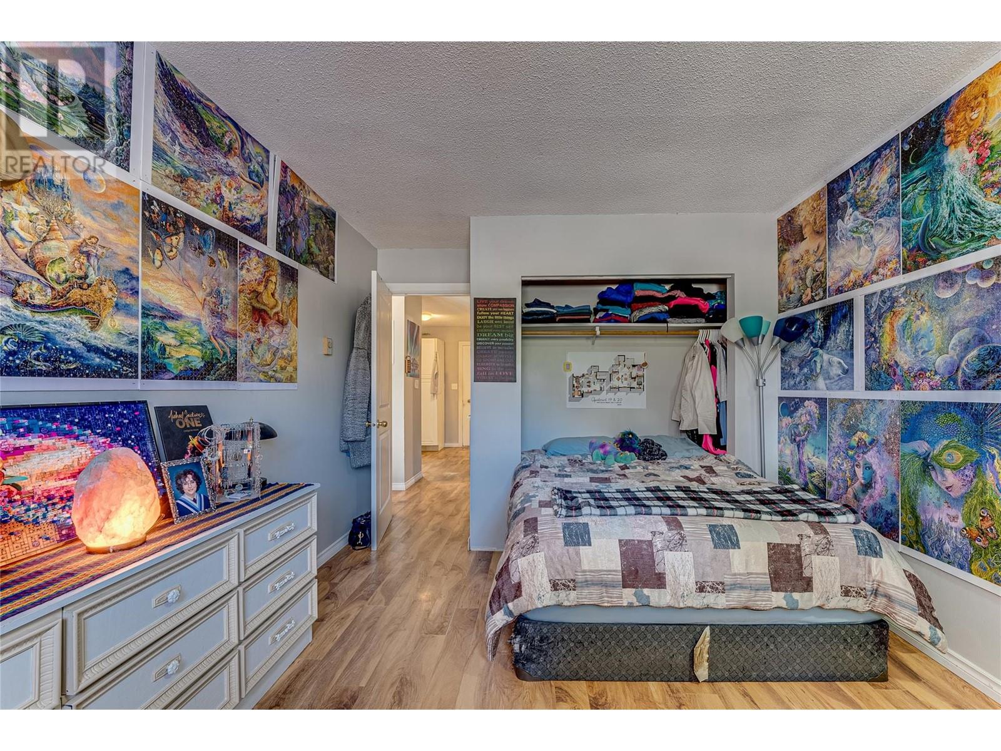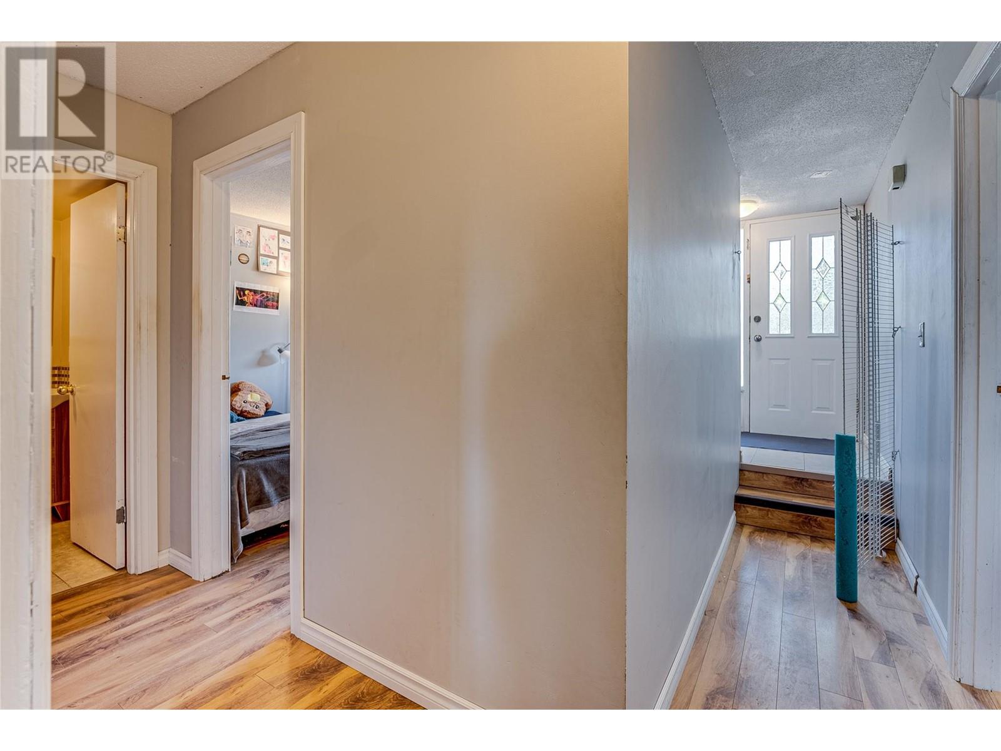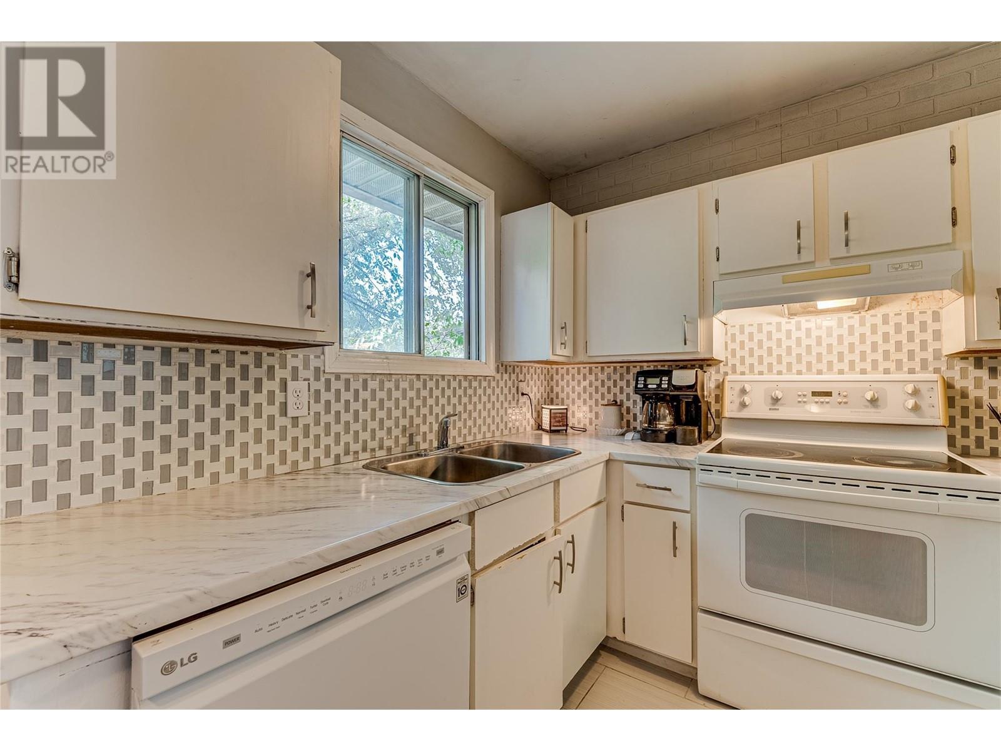Description
**Incredible Opportunity for First-Time Home Buyers and Investors!** Don't miss out on this fantastic 3-bed, 2-bath home in a desirable fourplex unit with no strata fees, now offered at an unbeatable price of under $400K! This charming two-storey residence boasts a spacious fenced yard, perfect for outdoor gatherings, and a cozy deck area for relaxation. Located in an ideal neighbourhood with public transit steps away and surrounded by great neighbours, the roads are well-maintained in the winter. You are just minutes away from top-rated schools, serene parks, and all the amenities you could need, making it a perfect choice for families or those seeking a convenient lifestyle. With 2 dedicated parking spaces plus lots of street parking, this gem combines comfort, affordability, and location, making it an irresistible deal in today’s market. Don’t wait—this home won’t last long! New hot water tank just installed. (id:56537)


