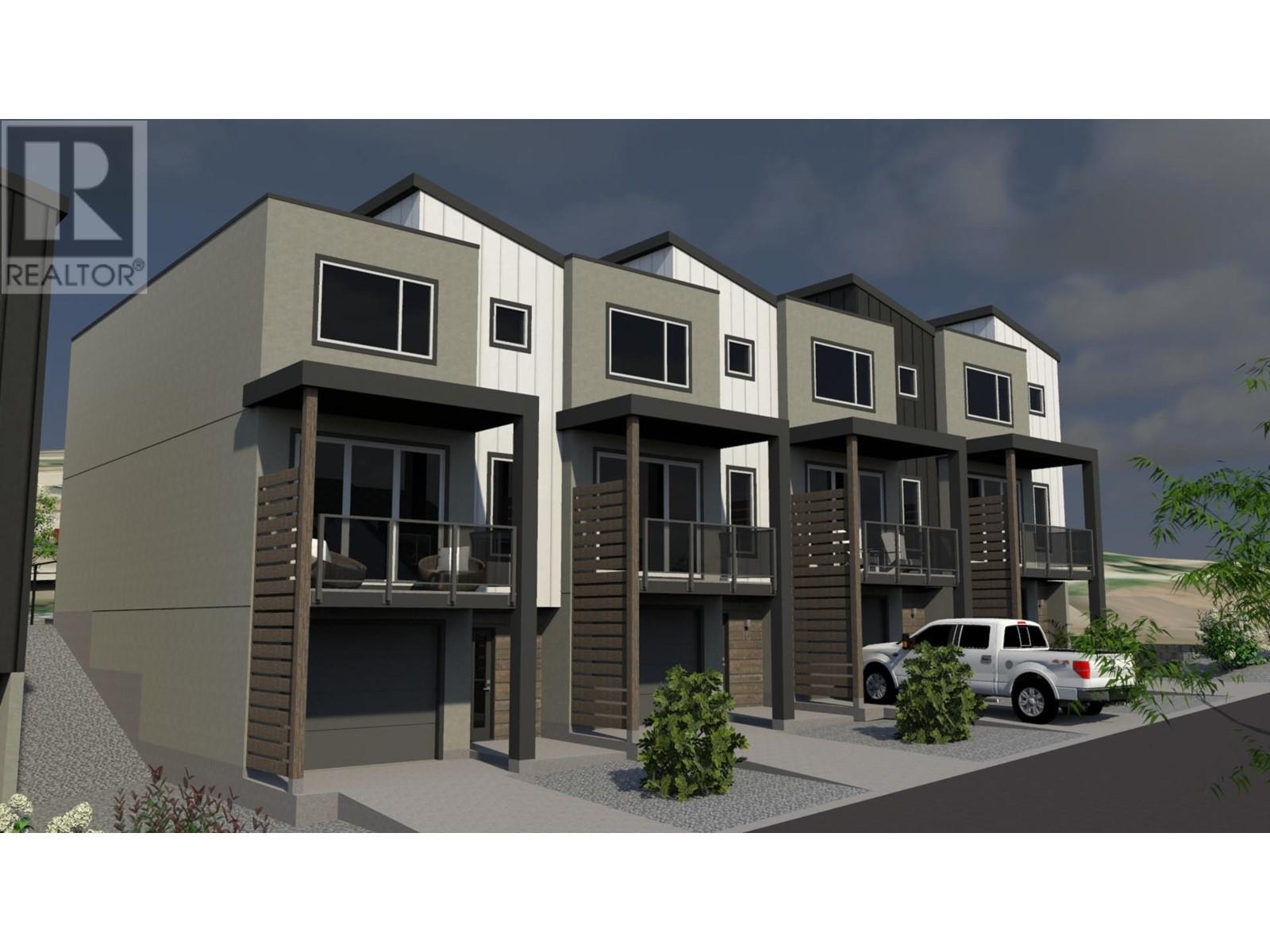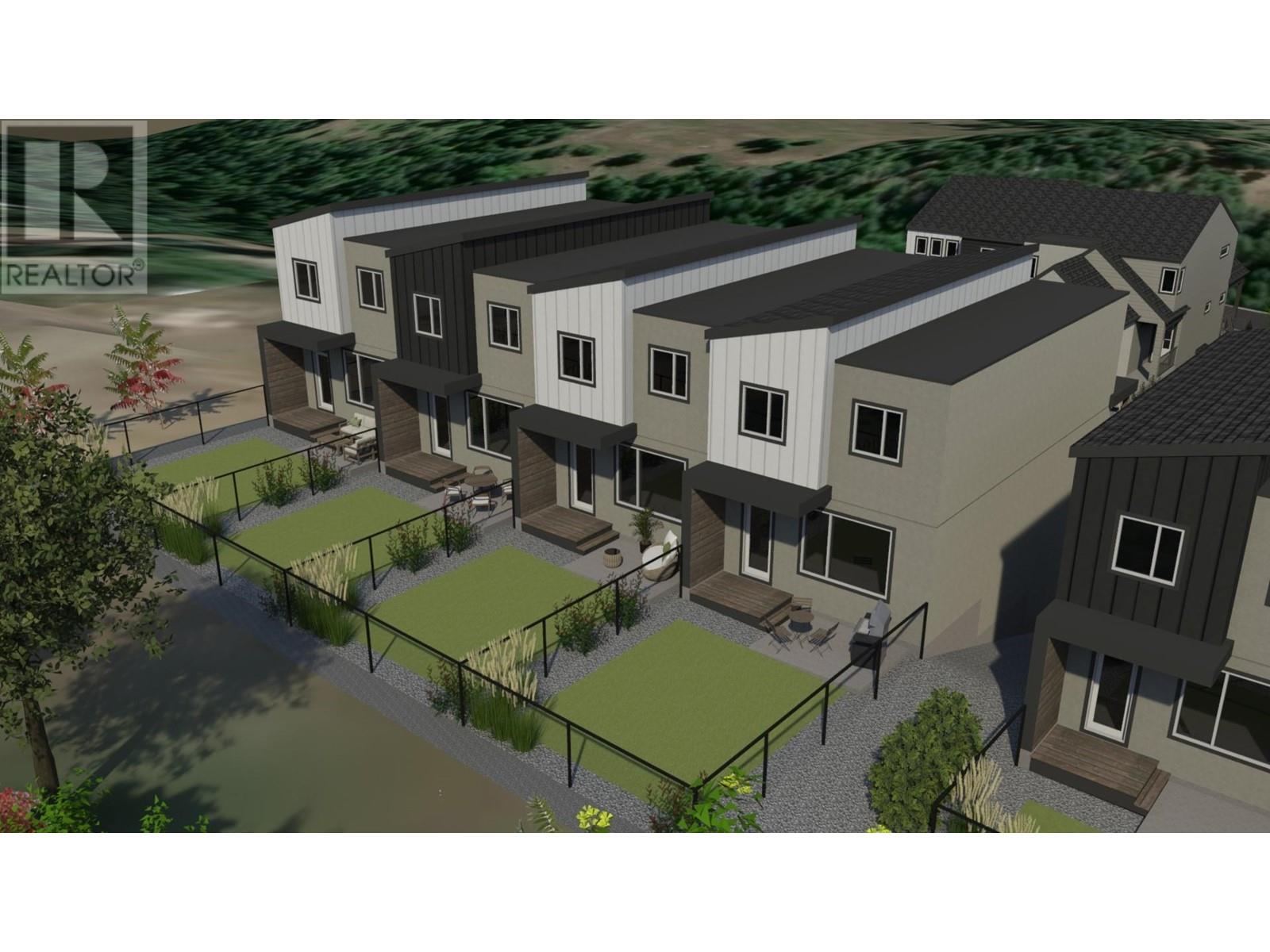Description
FIRST TIME BUYER'S TAKE NOTE.....NO GST for you on any of our units!!! Brand New Townhomes in Manning Place, Foothills Subdivision. Introducing a rare & limited opportunity to own a beautifully crafted, townhome in the highly sought-after Foothills community of Vernon, BC. These exceptional 3-level homes at Manning Place offer an unbeatable combination of design, value, & lifestyle in one of the Okanagan’s most desirable neighbourhoods. Key Features include 3 Bdrms 3 Bthrms – Spacious & thoughtfully laid out for modern living. Open-Concept Floor Plan Bright & airy main living space perfect for entertaining or relaxing. Double Tandem Garage Ample space for vehicles, storage, or home gym. Fenced & Landscaped Backyard – Private outdoor oasis ideal for families & pet owners. 2 Sundecks – 1 at the front to soak in incredible BX Creek Valley & mountain views, & 1 at the back perfect for sunny summer BBQs. Whether you're a first-time buyer, an investor, or looking to downsize without compromise, these homes deliver exceptional quality at an unheard-of price point in the Foothills. Why Manning Place? Nestled in a peaceful, family-friendly subdivision with quick access to Silver Star Mountain, abundant trail systems, natures at your doorstep, schools, & downtown Vernon. Live the Okanagan lifestyle with skiing, hiking, biking, & nature at your doorstep – all while enjoying modern comfort & convenience. GST is applicable for non fist time Buyer's but no PTT (Property Transfer Tax) (id:56537)































